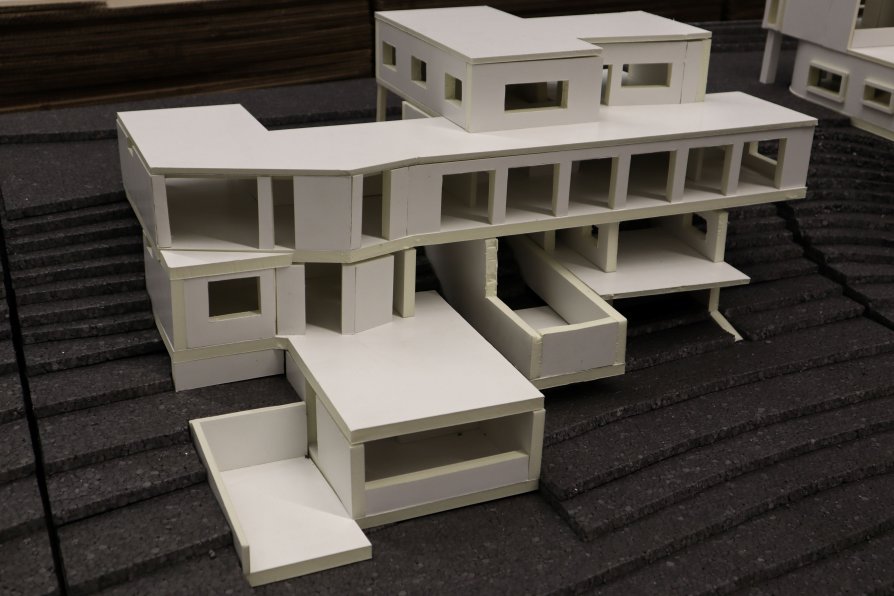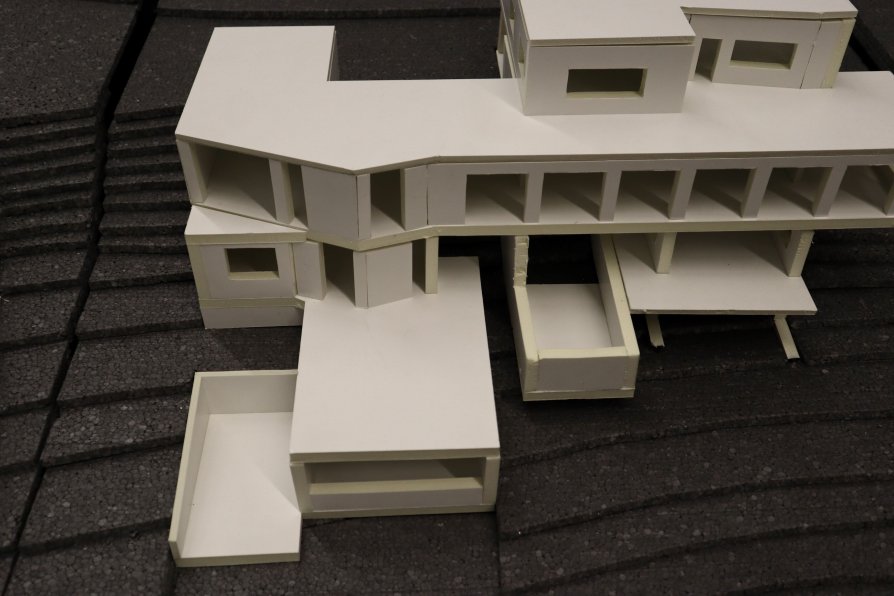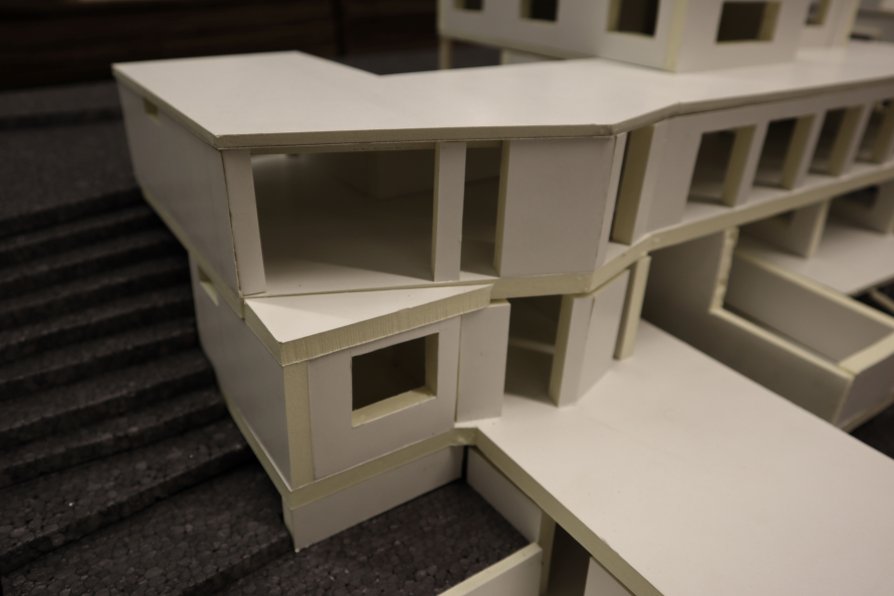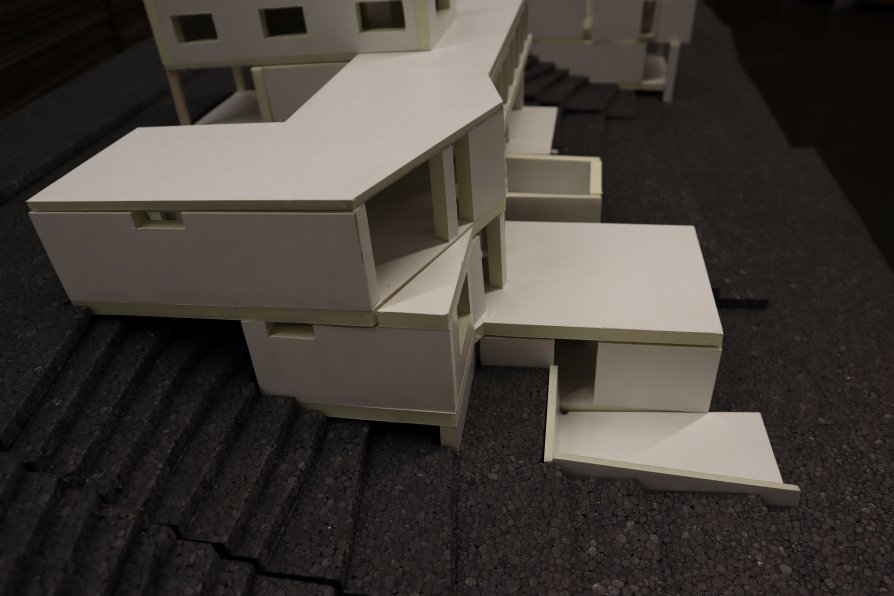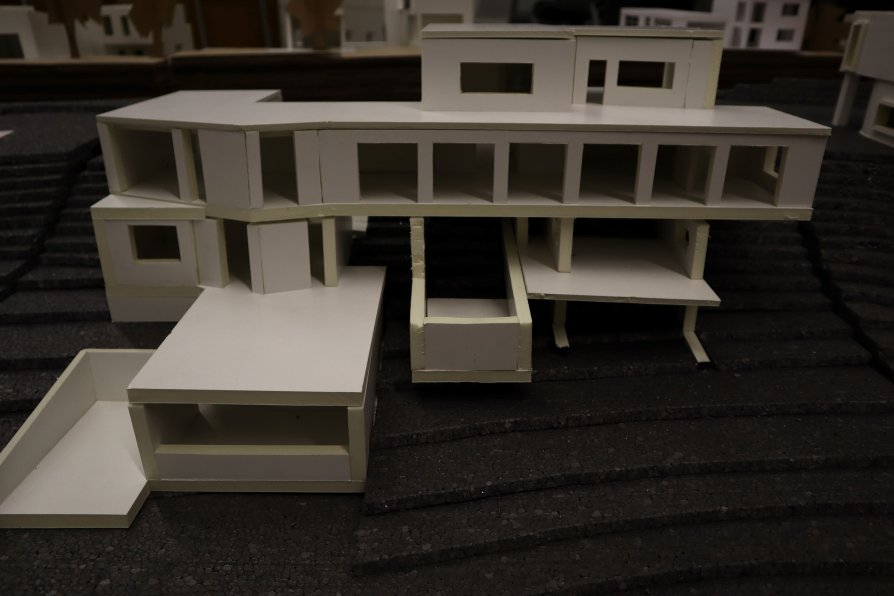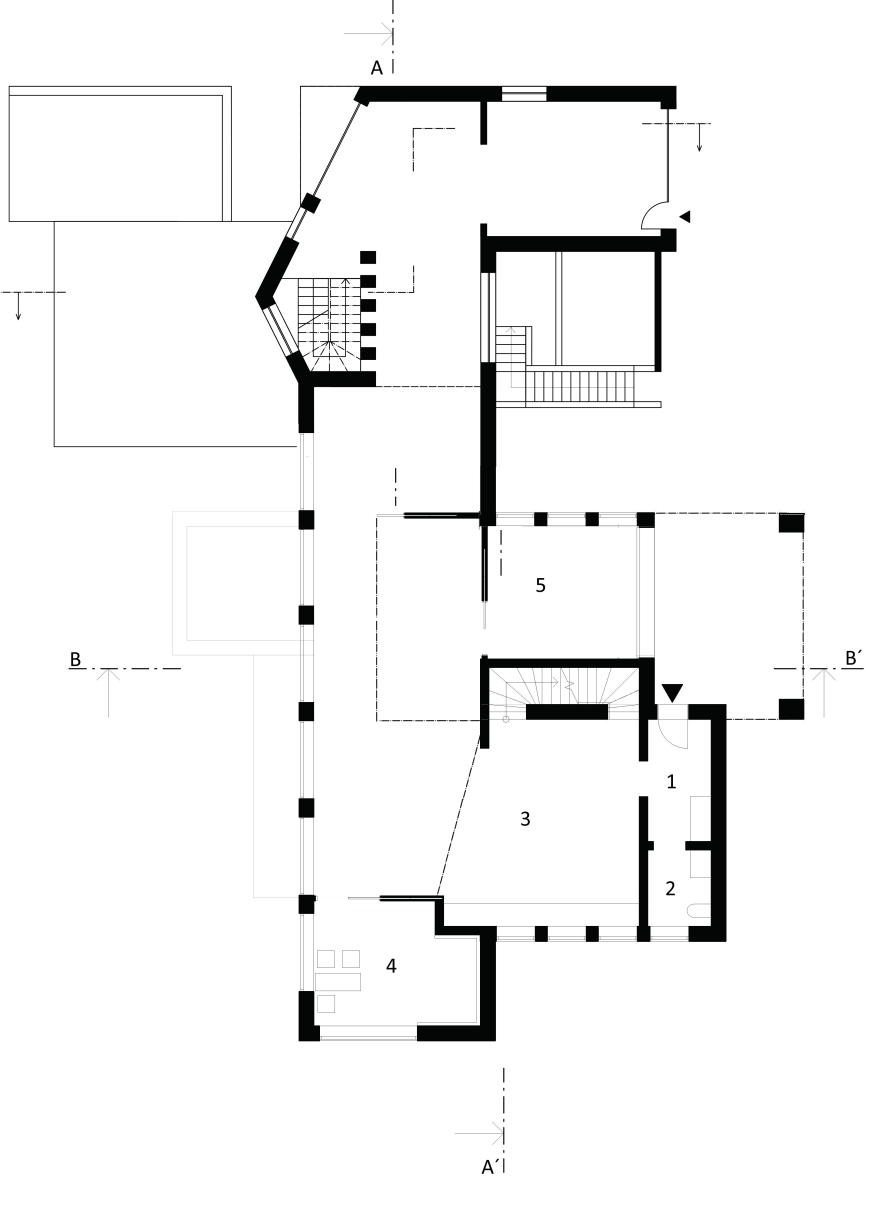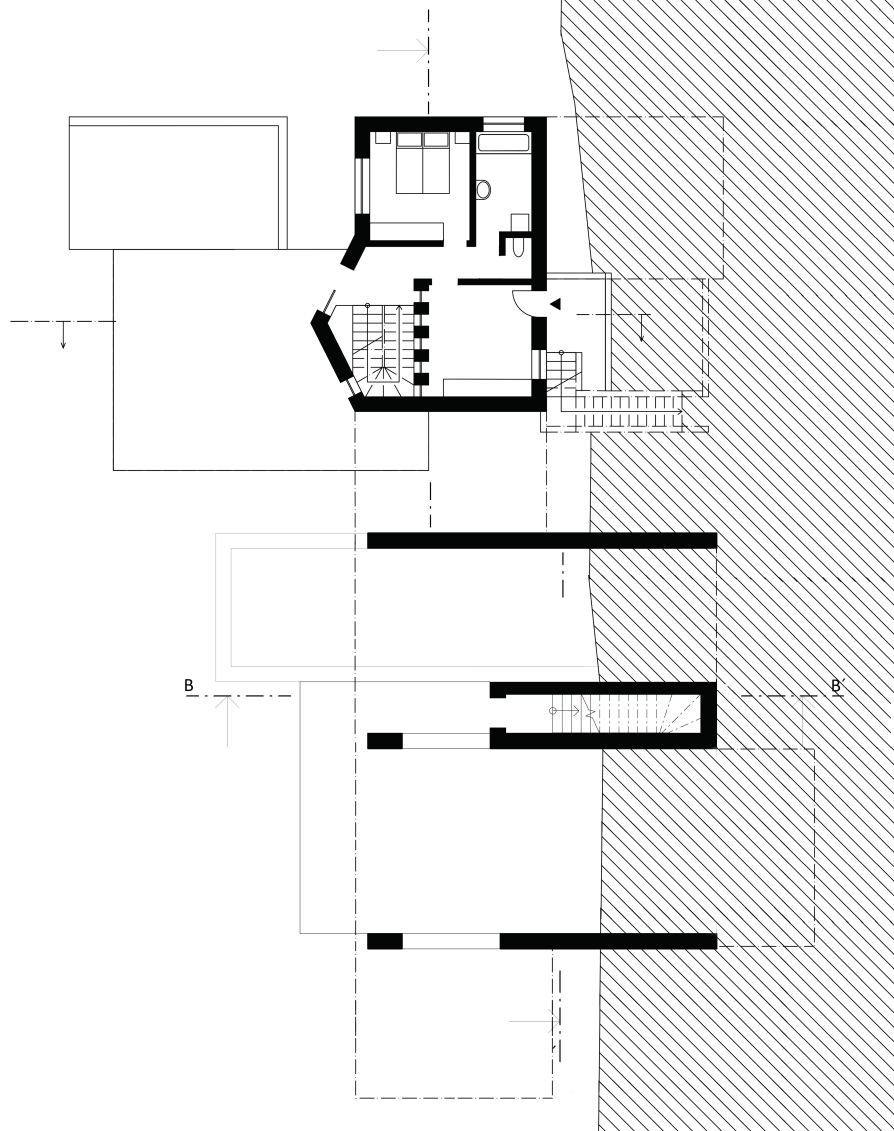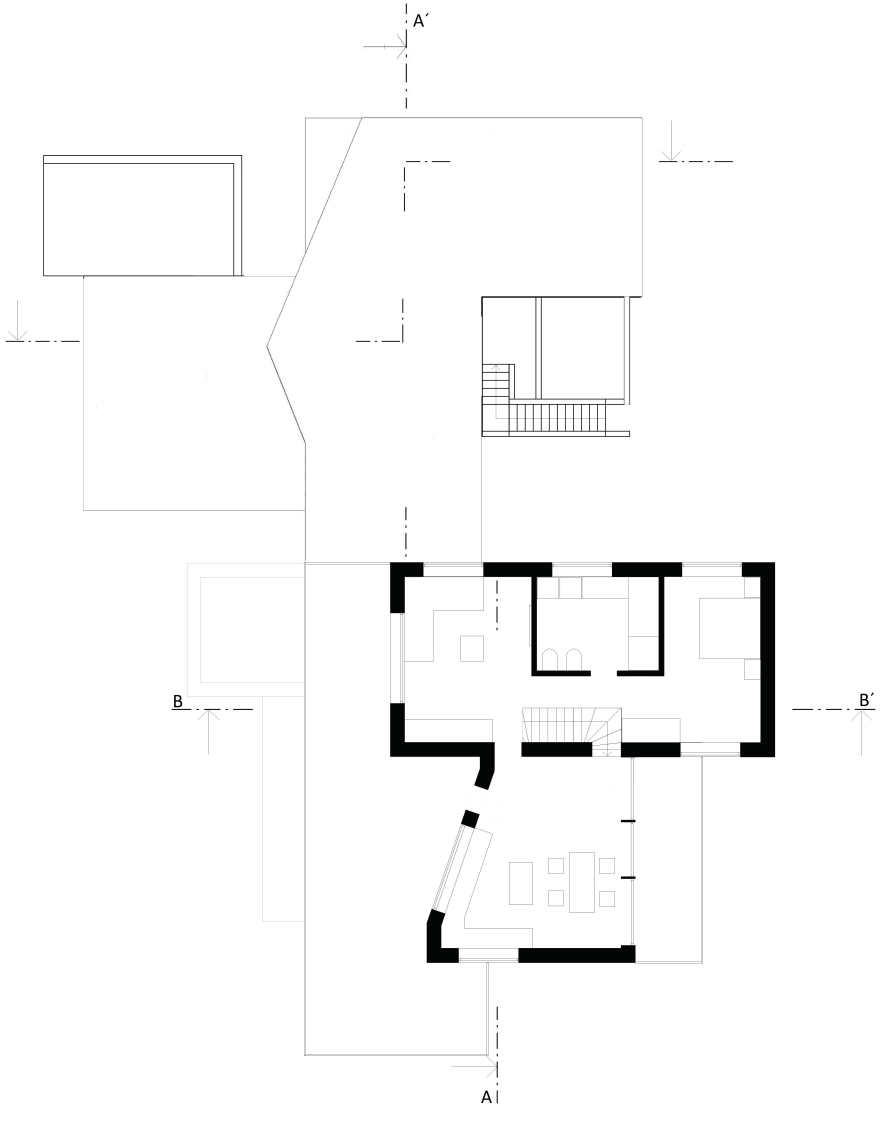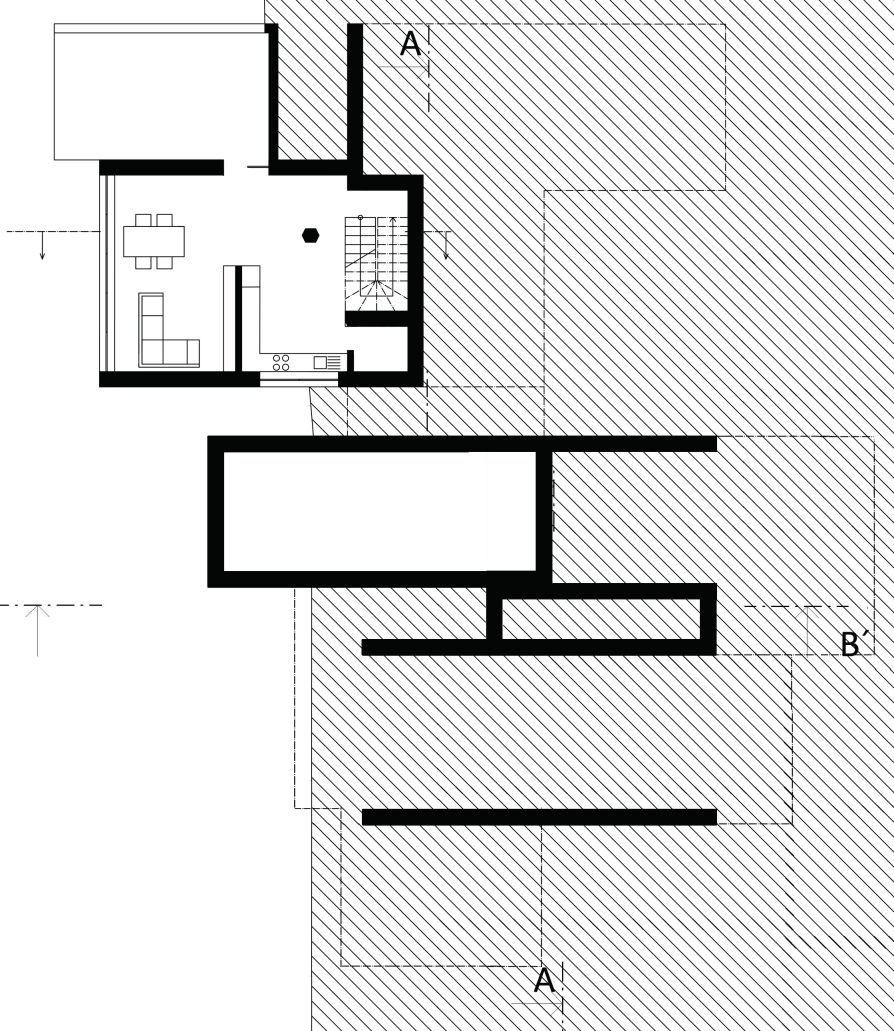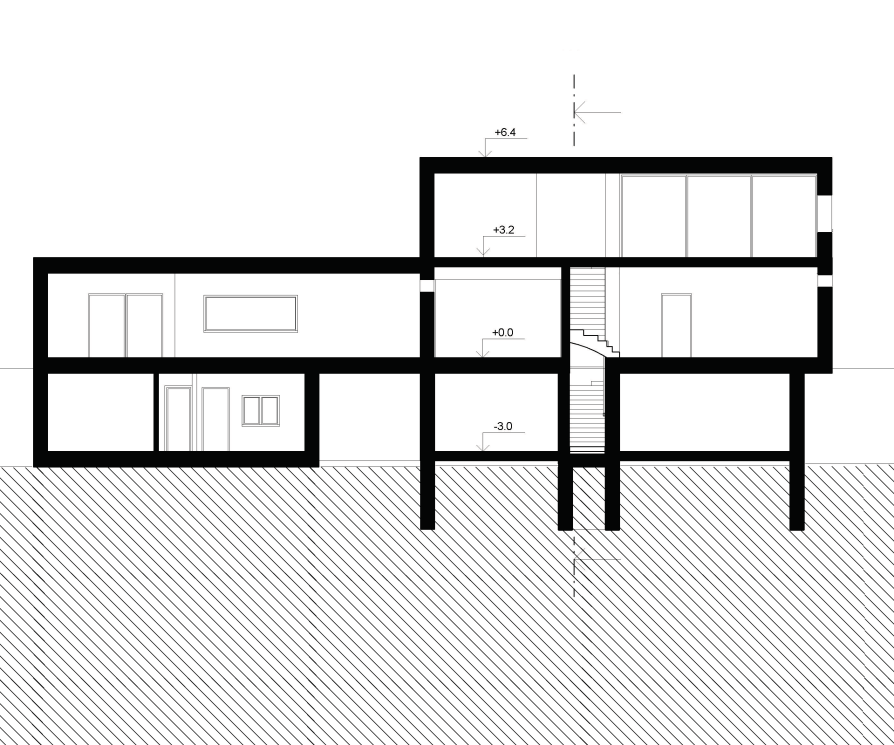ZAN projects
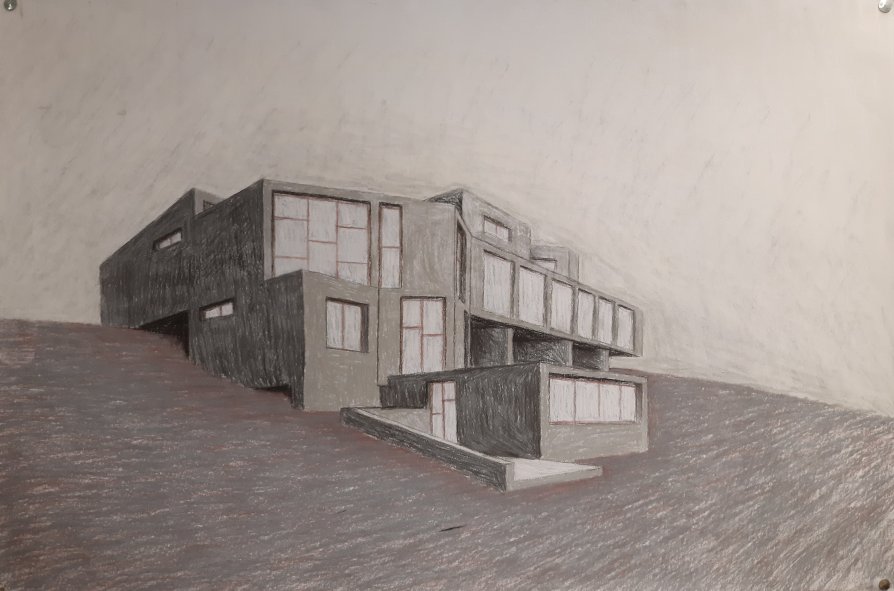
HOUSE FOR CARPENTER

Annotation
The house, designed for a carpenter, tries first and foremost to meet his expected work needs and at the same time to provide a cozy refuge. It is set in a sloping terrain, copying it and trying to use its features to provide privacy for its inhabitants in addition to the work space. Its duality is characteristic. While the front side is simple and modest, the living part is oriented towards the garden. The division prevents the curious glances of passers-by, but its mystery attracts visitors to explore its bowels. From a structural point of view, the house is designed in a structural plan. Most of the natural light sources are located on the northern walls, thanks to which fewer direct sunlight penetrates inside.

