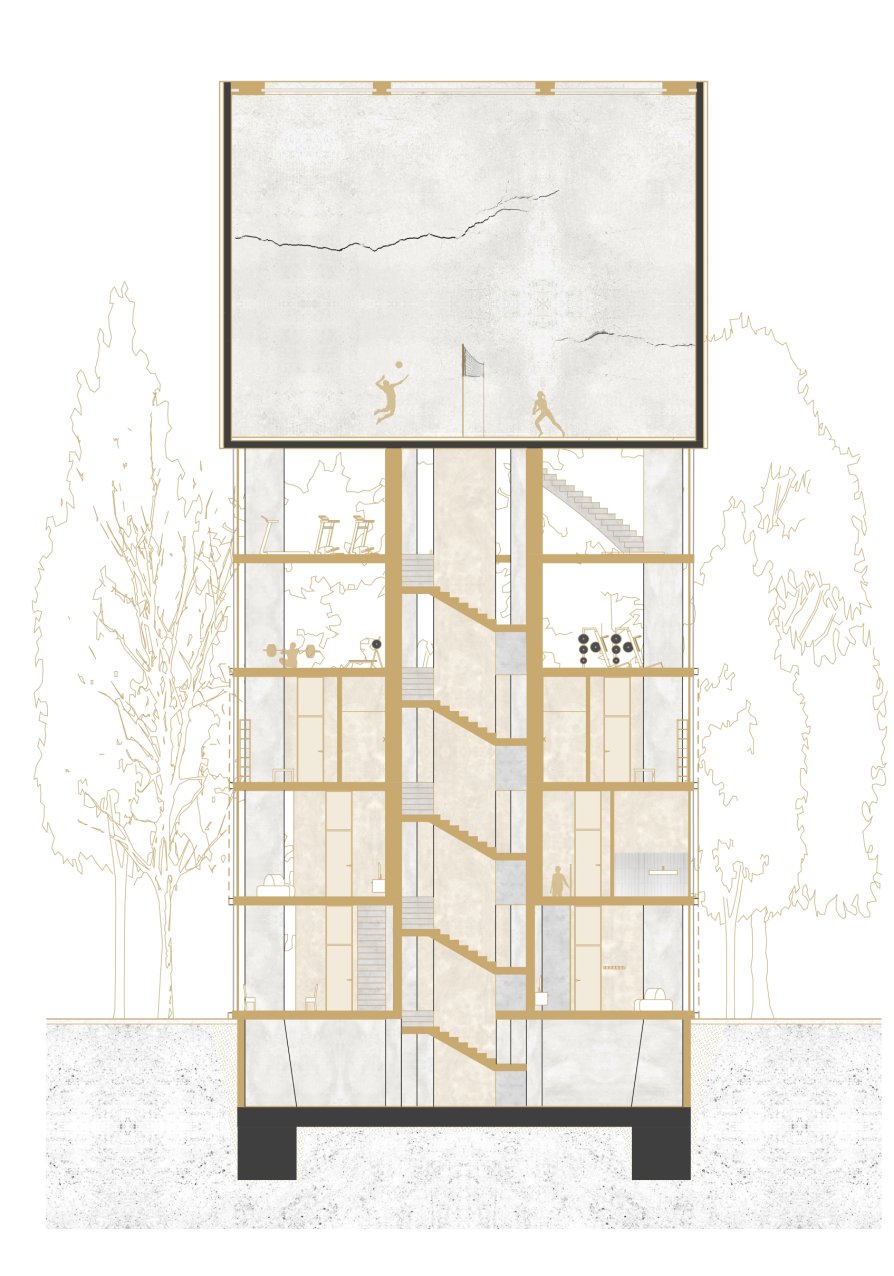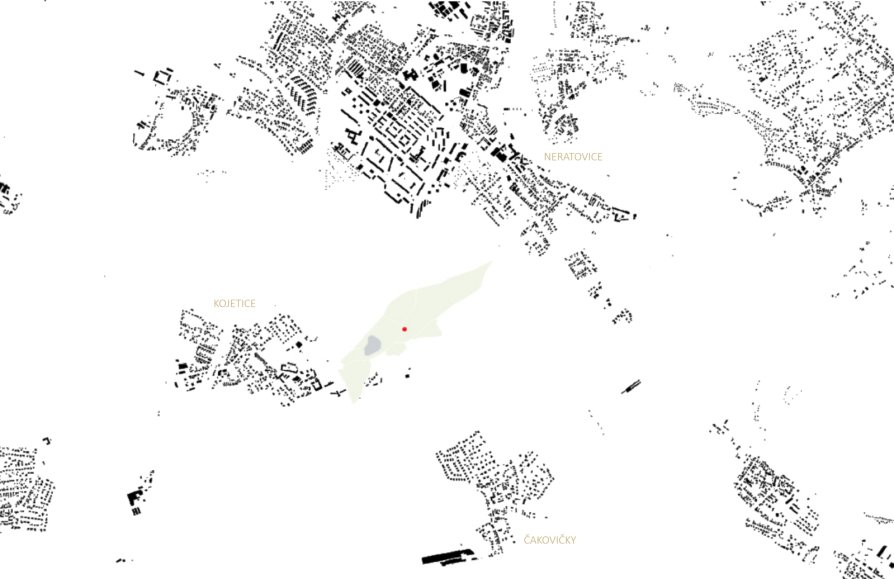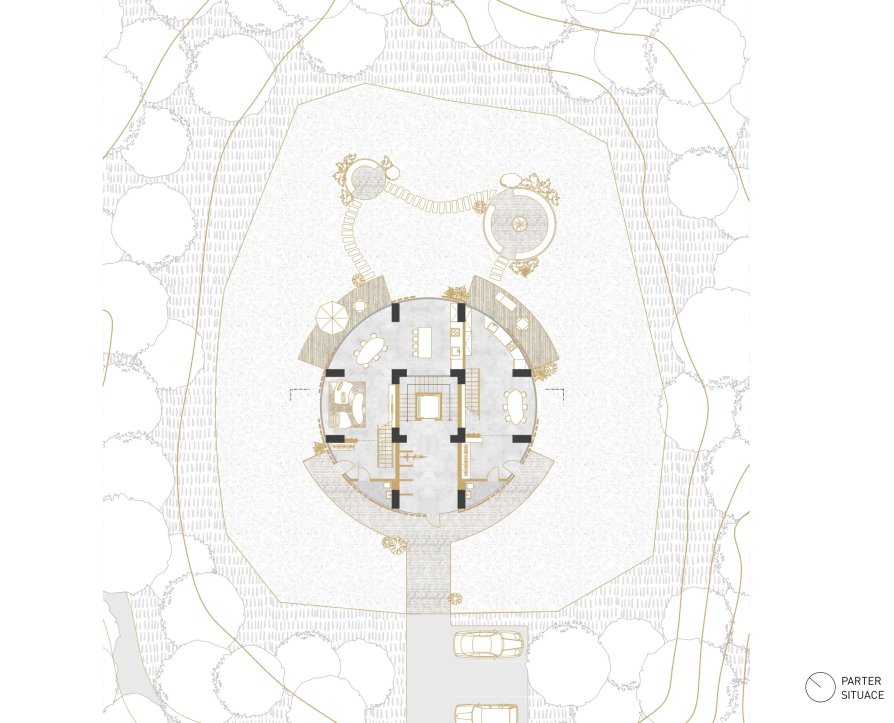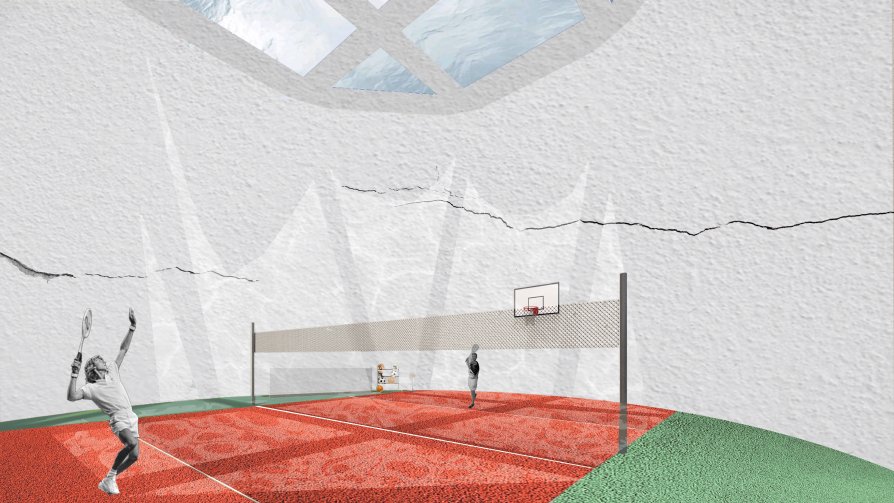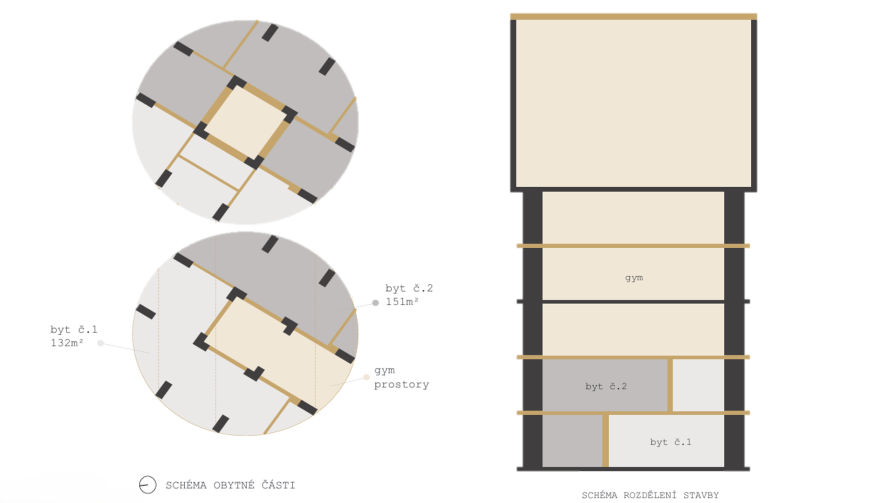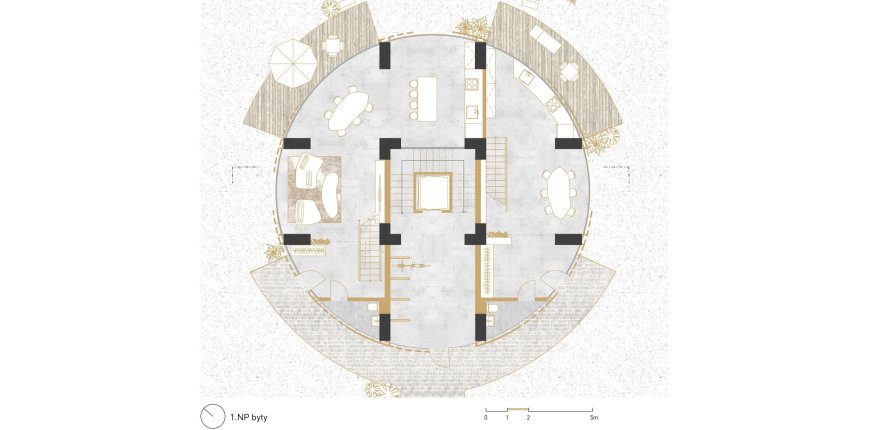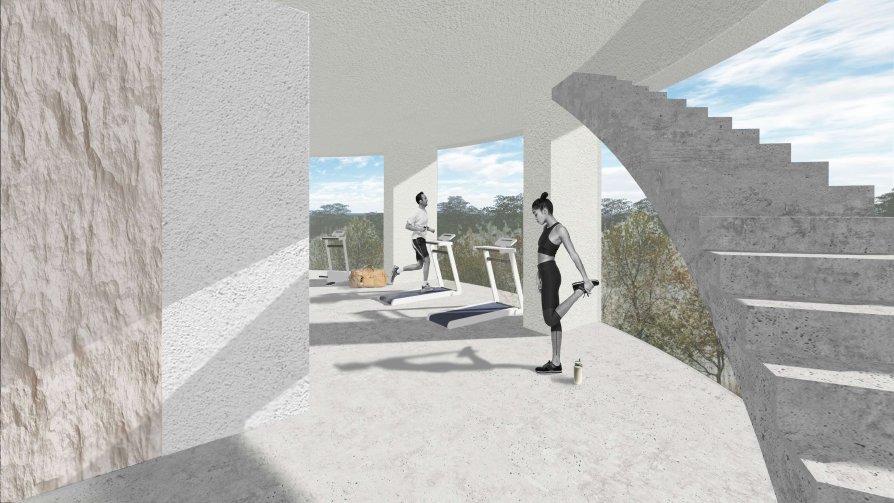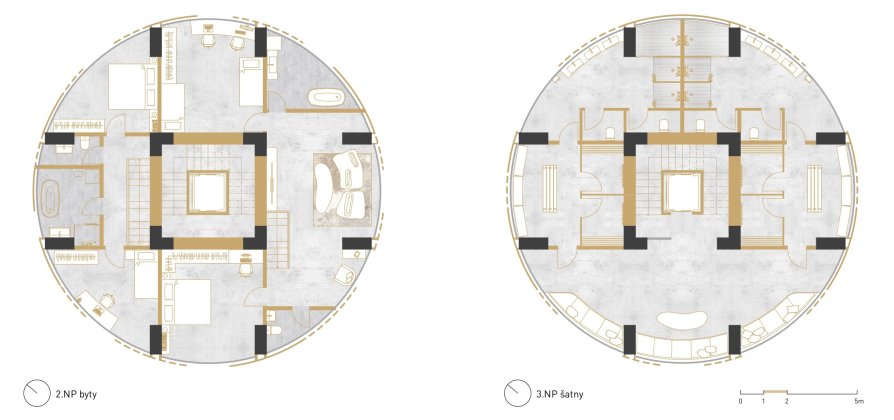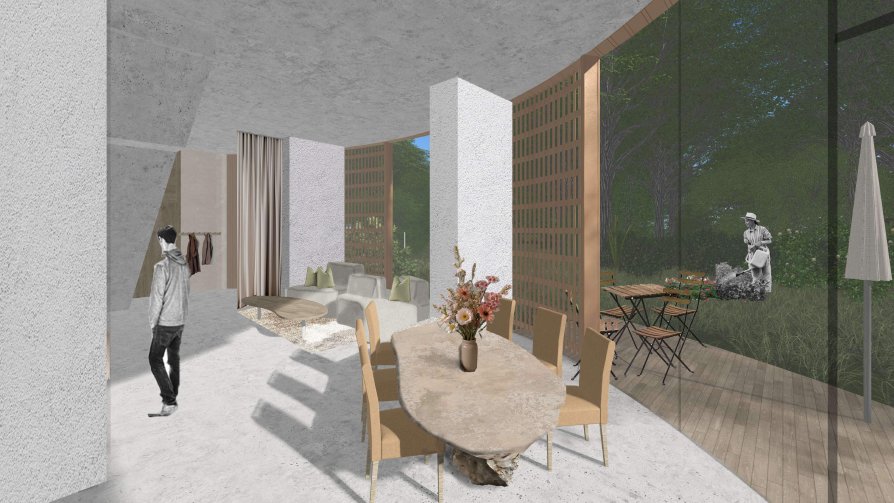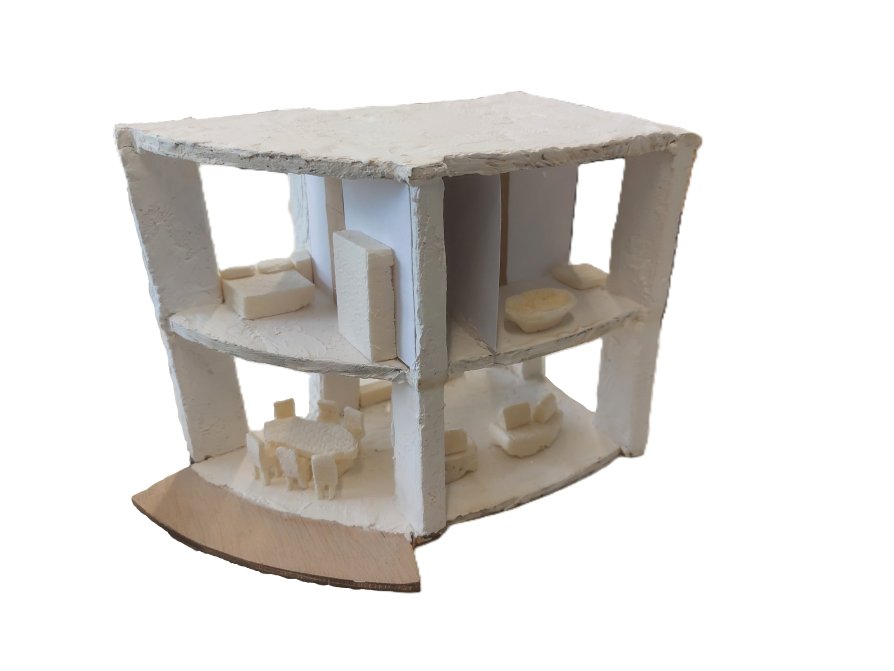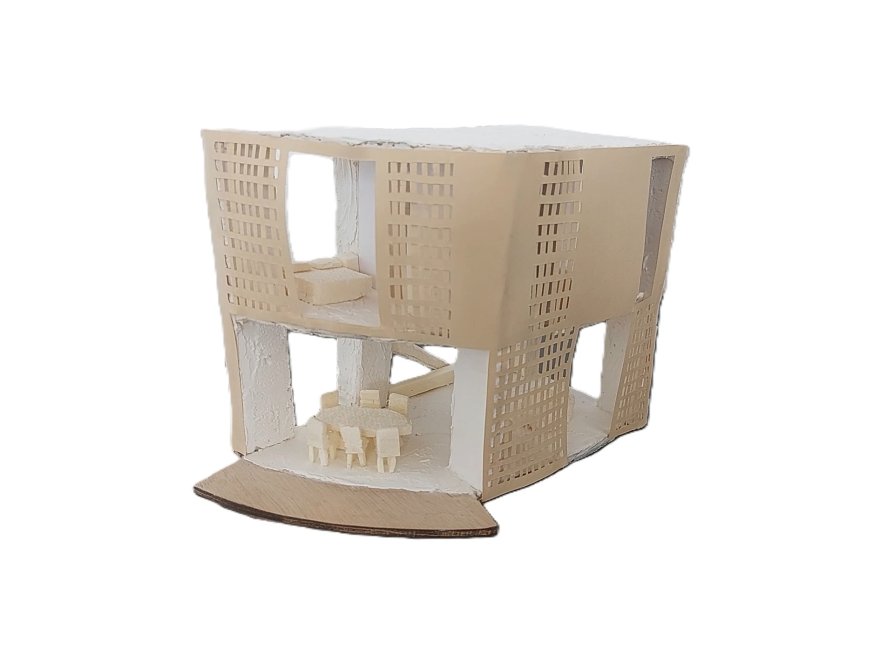ZAN projects
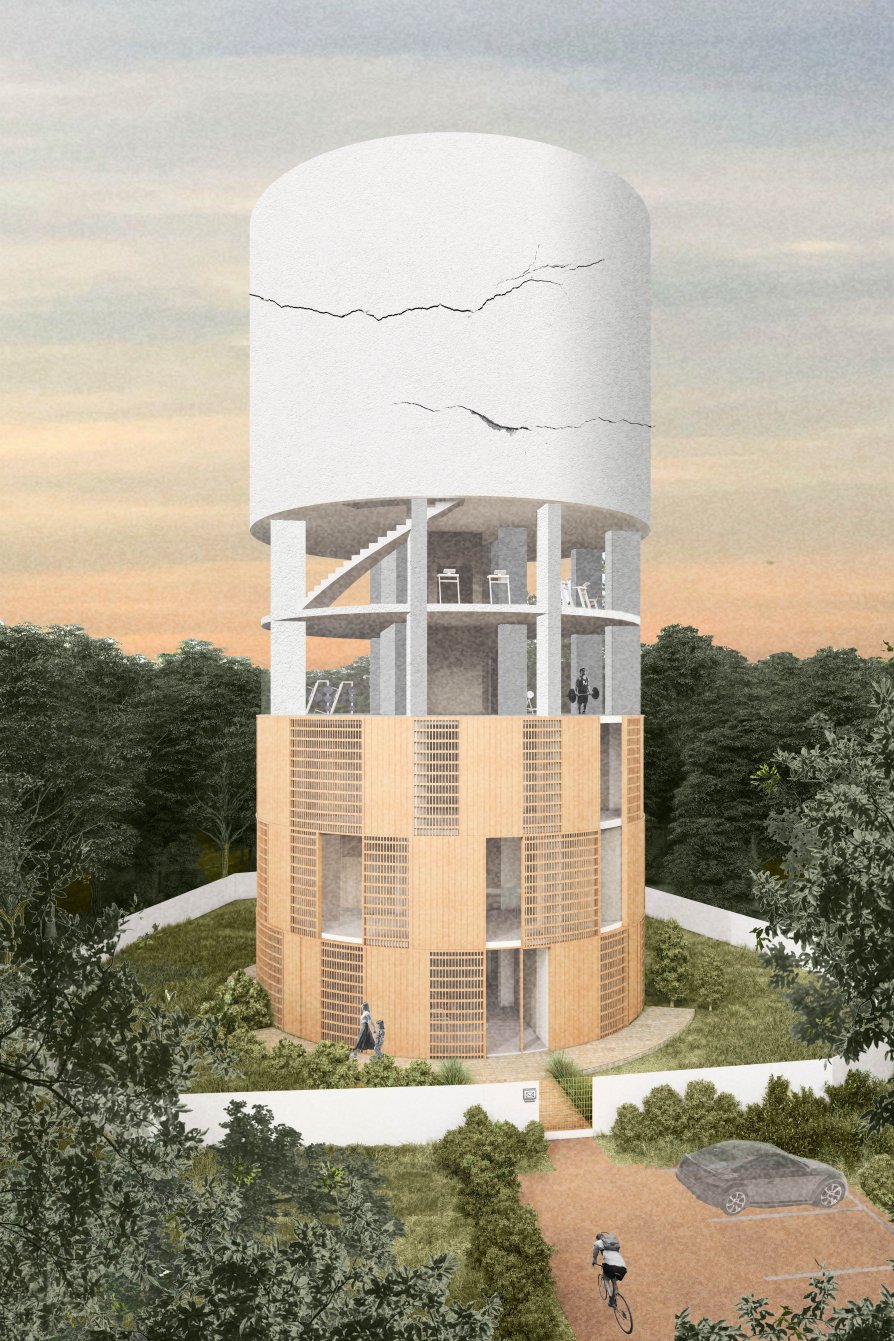
Perfotower

Annotation
The tower acquires two new basic functions – residential and social. The upper part and the original reservoir serve the public as a gym and ball hall, bringing a new community space for sports and gatherings, and supporting an active lifestyle. There are cracks on the reservoir symbolizing the age of the building and the level of water that was held here. The interior combines industrial concrete with warm wooden elements and soft light penetrating the sheets. The perforated facade contrasts with what has been added, and at the same time allows the original construction of the reservoir to be seen. The apartments offer modern accommodation in a unique environment in nature. The conversion represents an innovative approach to the reuse of technical buildings.

