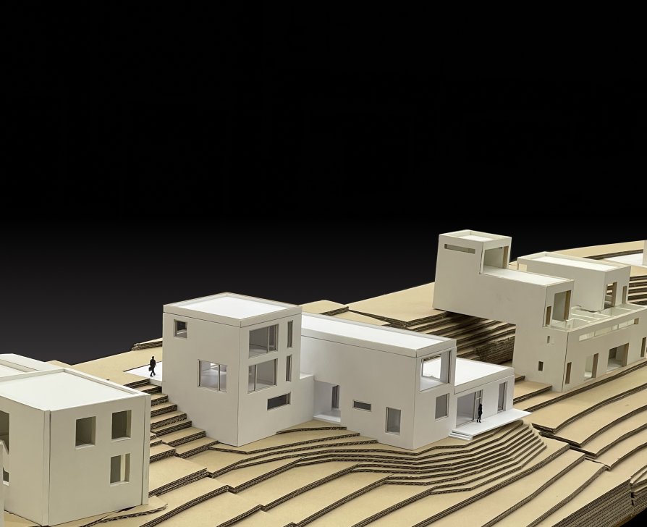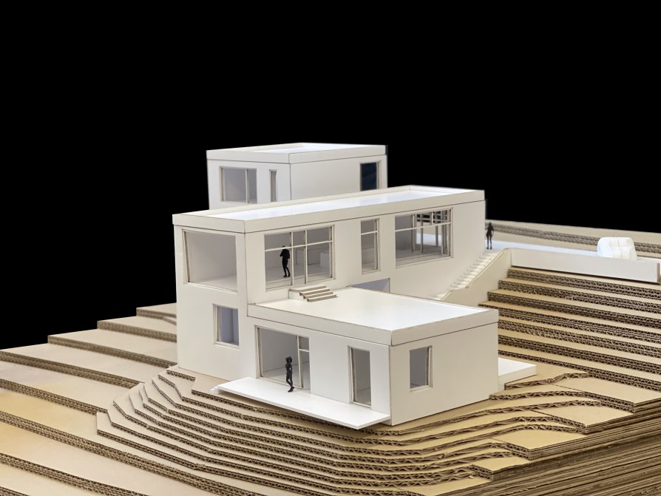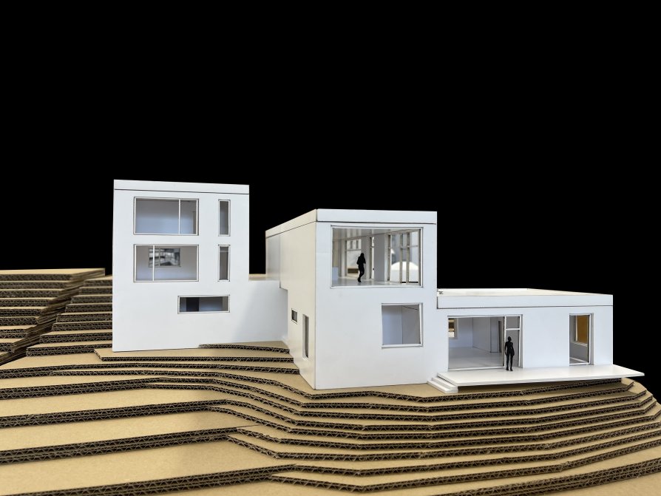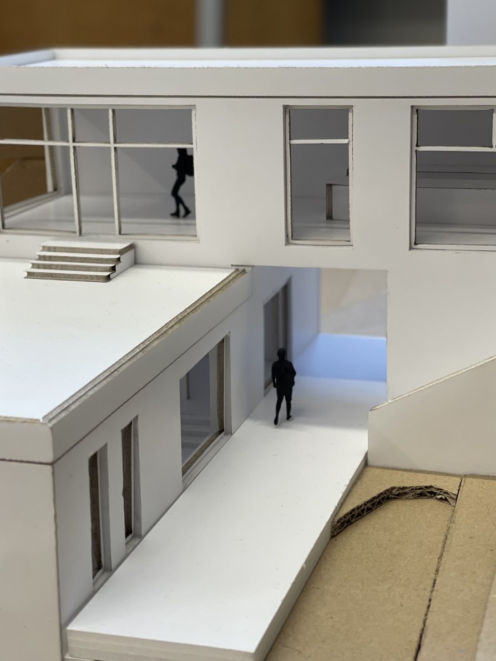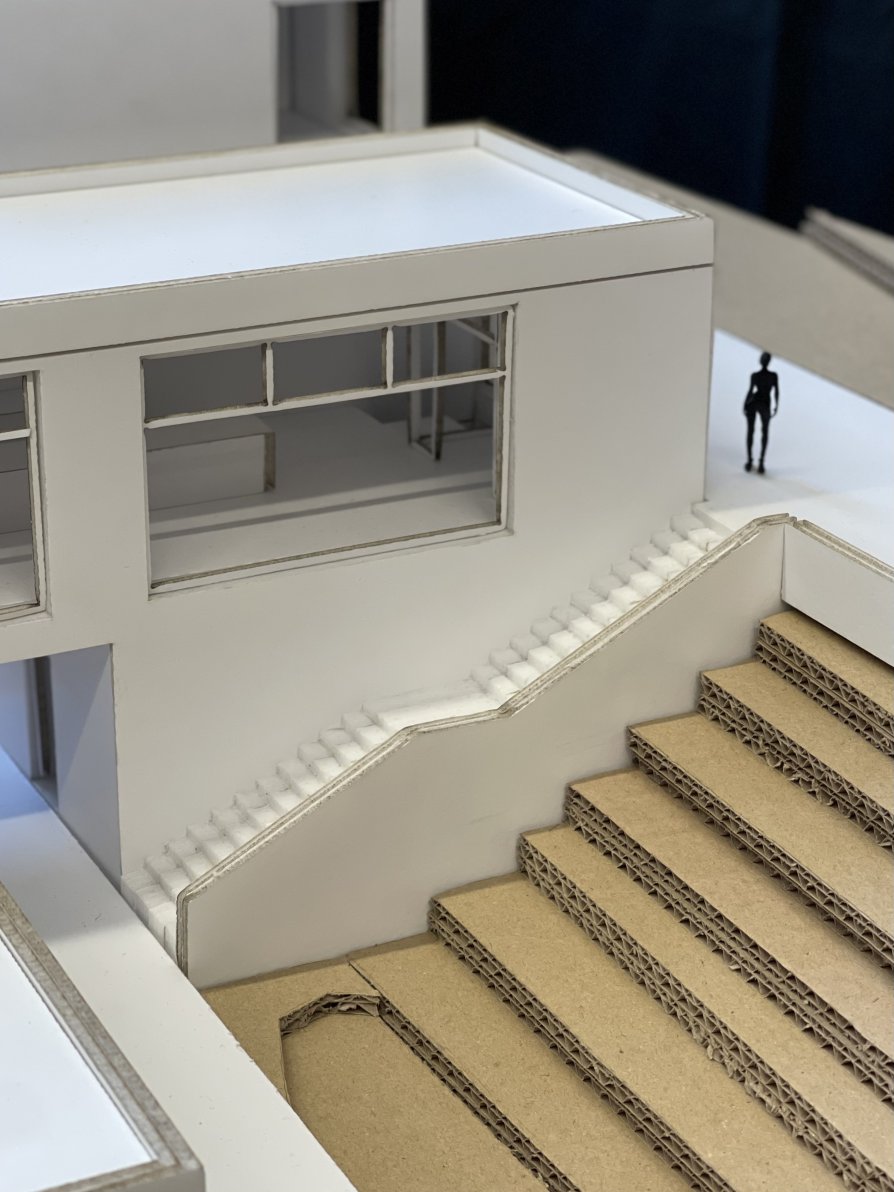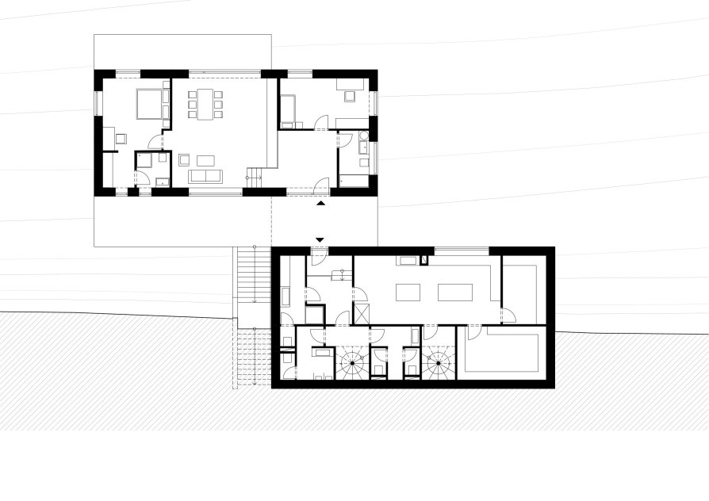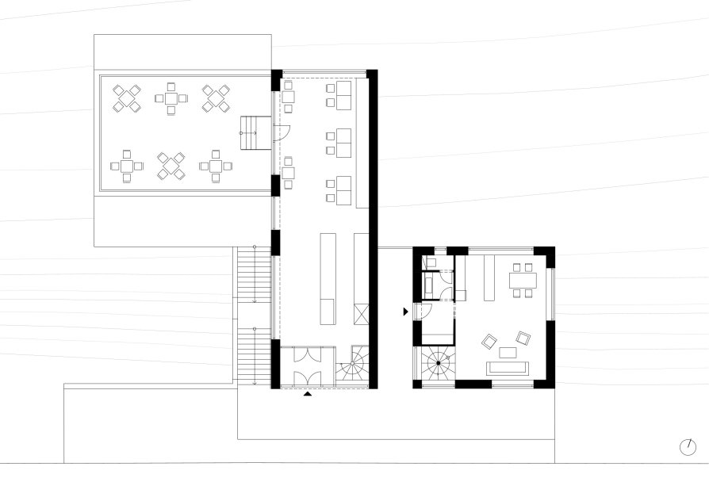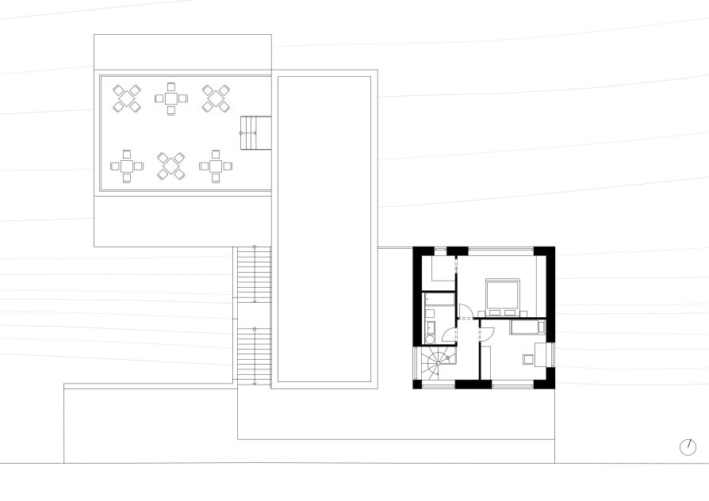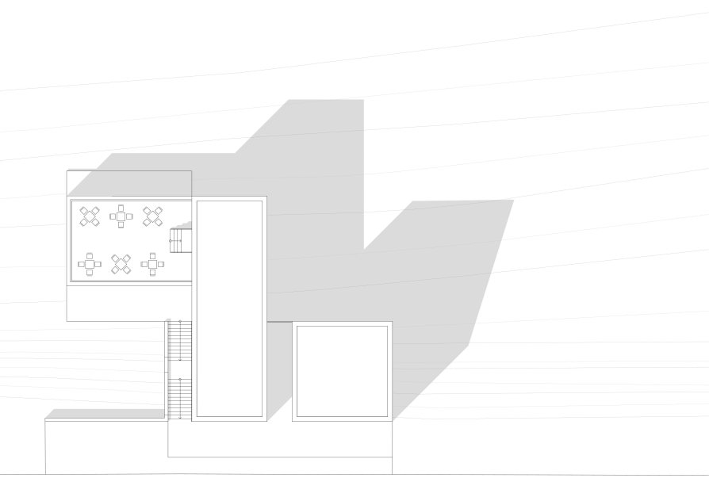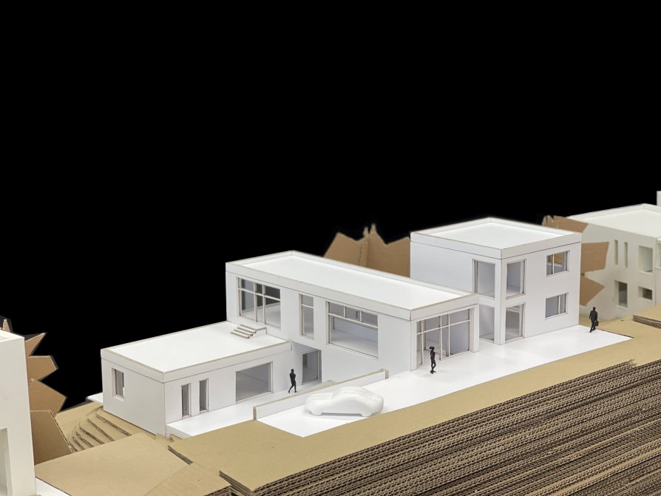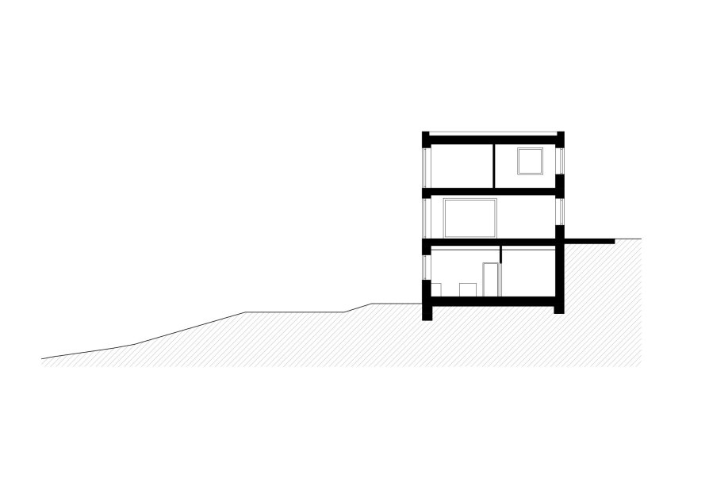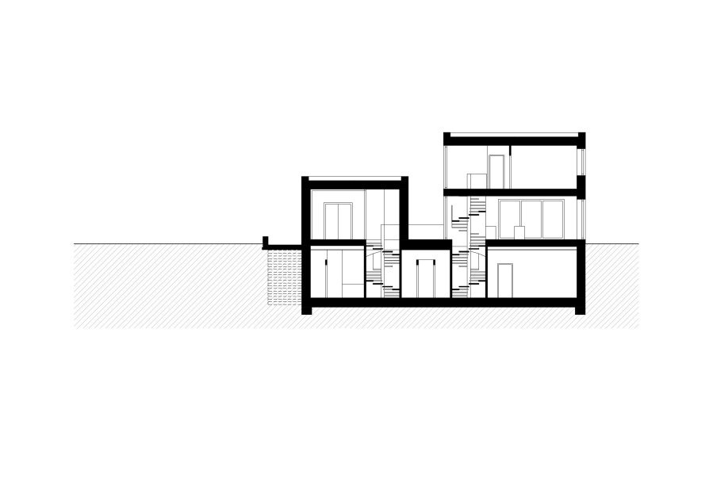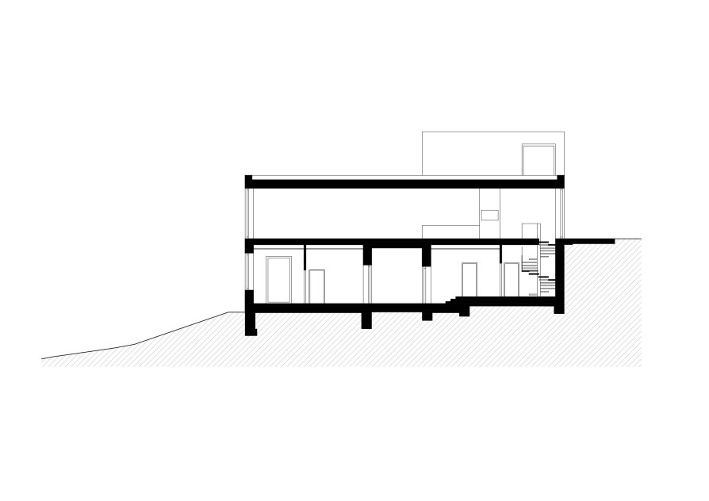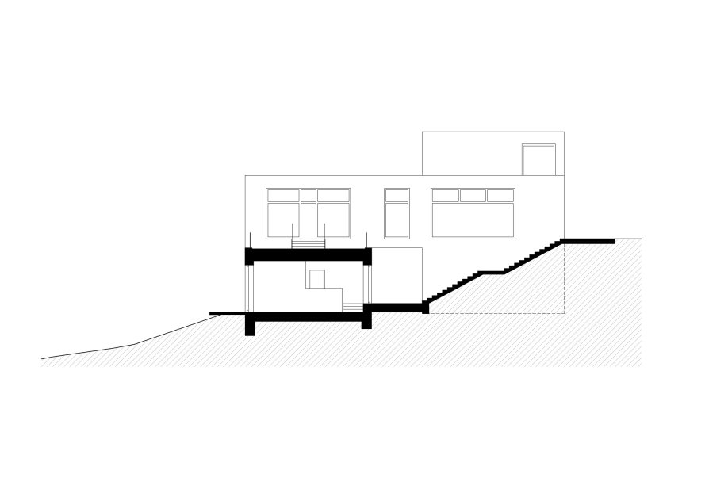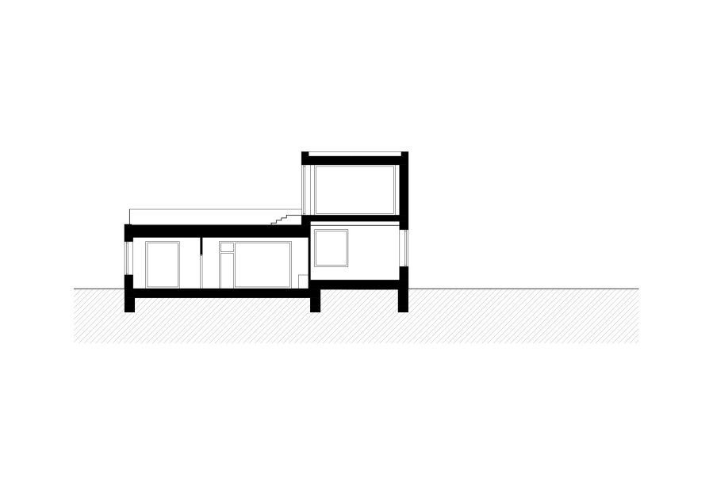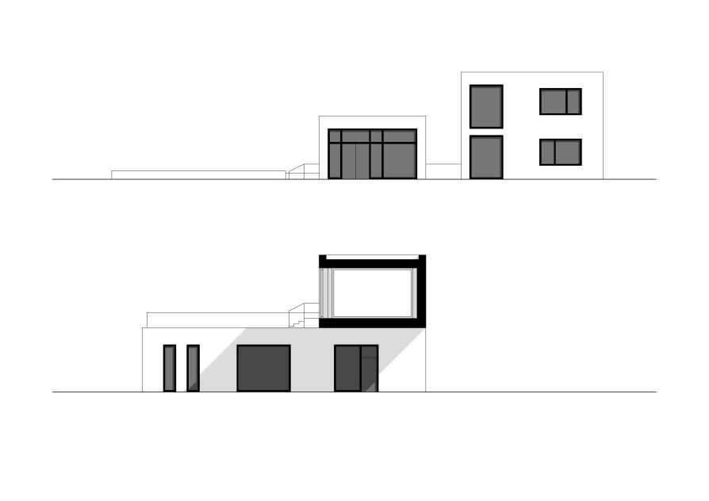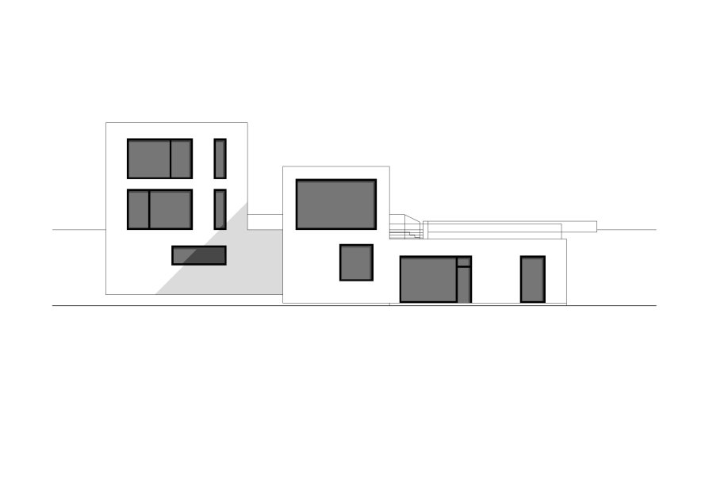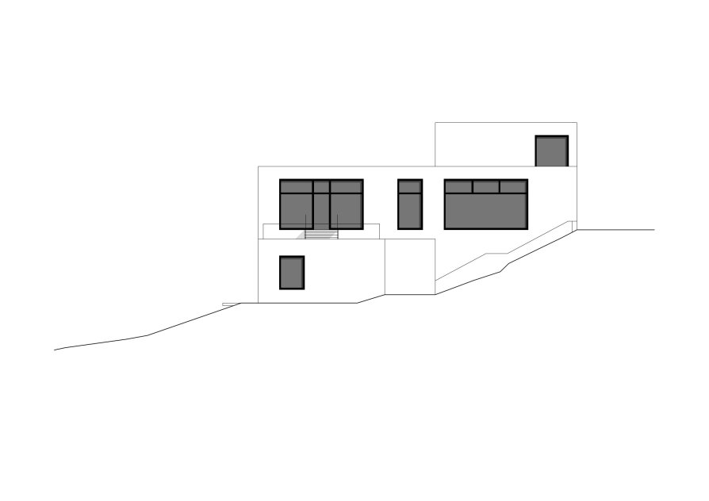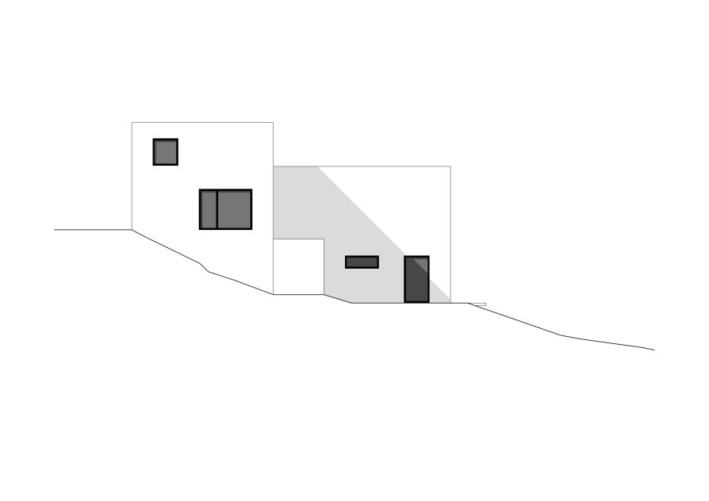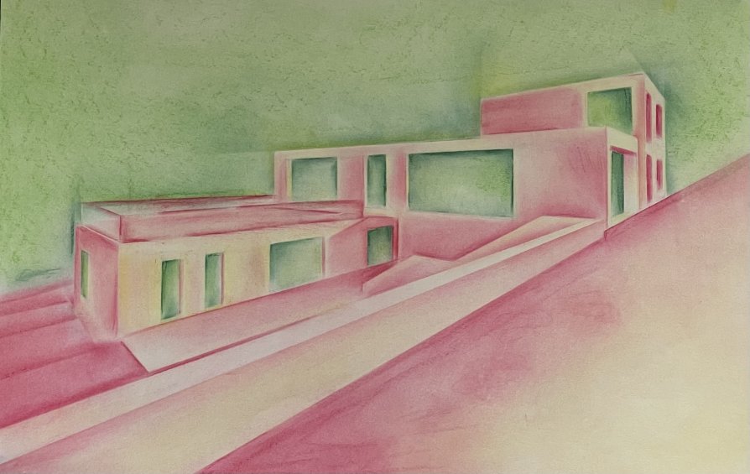ZAN projects
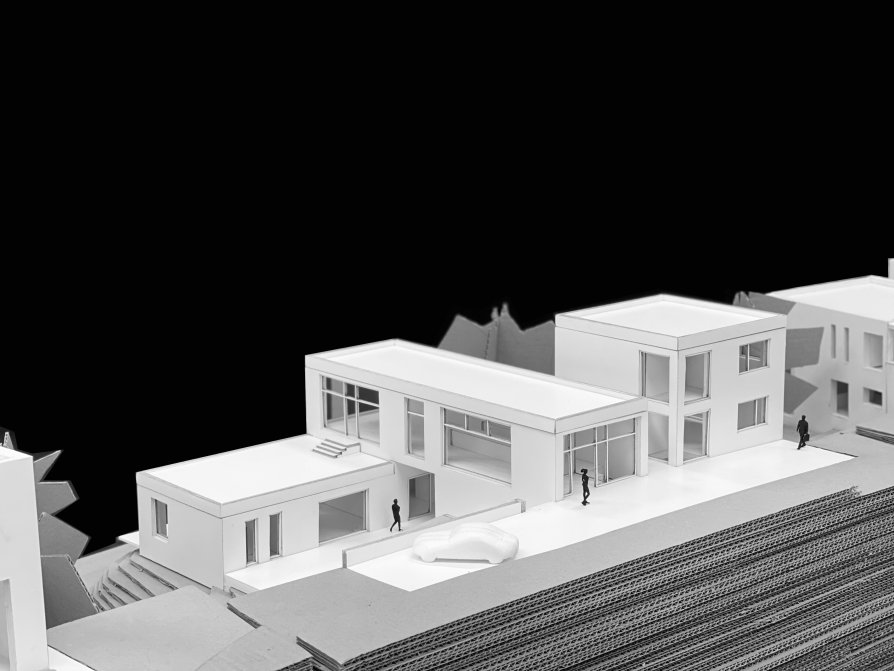
A SEMI-DETACHED HOUSE WITH A CAFÉ FOR A PASTRY CHEF AND A BARISTA

Annotation
The project consists of three interconnected parts – two family houses and a café. Each house is designed for a specific resident, namely a barista and a pastry chef. The key element of the design is the café, which connects the two houses. The overall concept of the building is designed in a structural style with an emphasis on minimalism, simplicity, and clean lines. The barista’s house has a horizontal character, is single-storey, and accessible via a staircase from the street. In contrast, the pastry chef’s house emphasizes verticality, consisting of three floors, one of which serves as a facility for pastry production and the café’s sanitary amenities. The interplay of horizontal and vertical forms brings visual dynamism to the whole composition.

