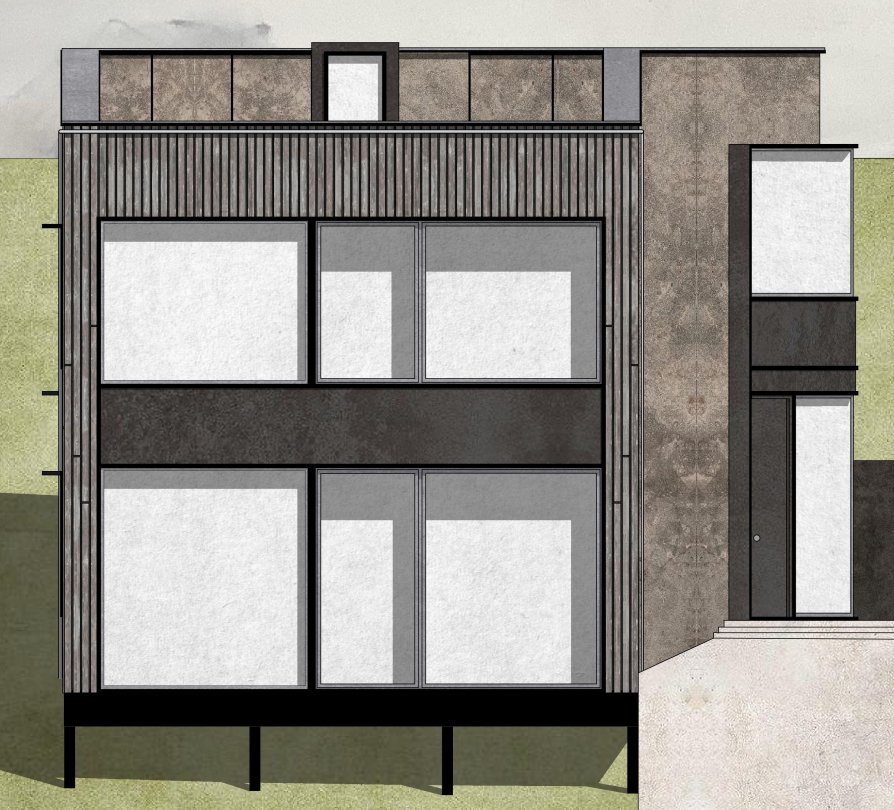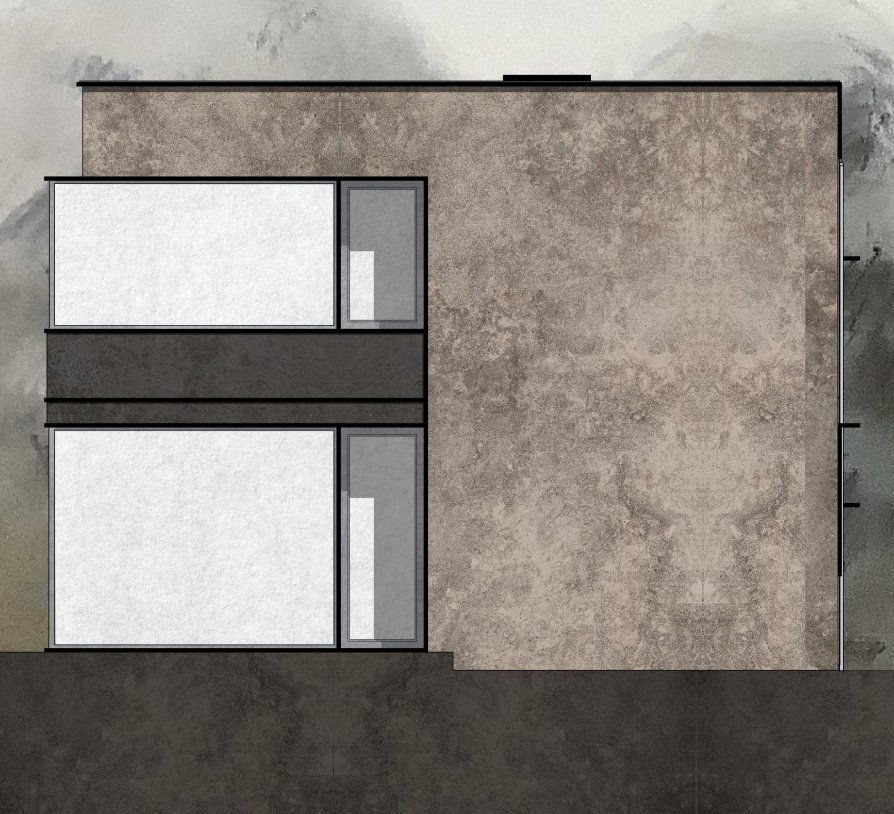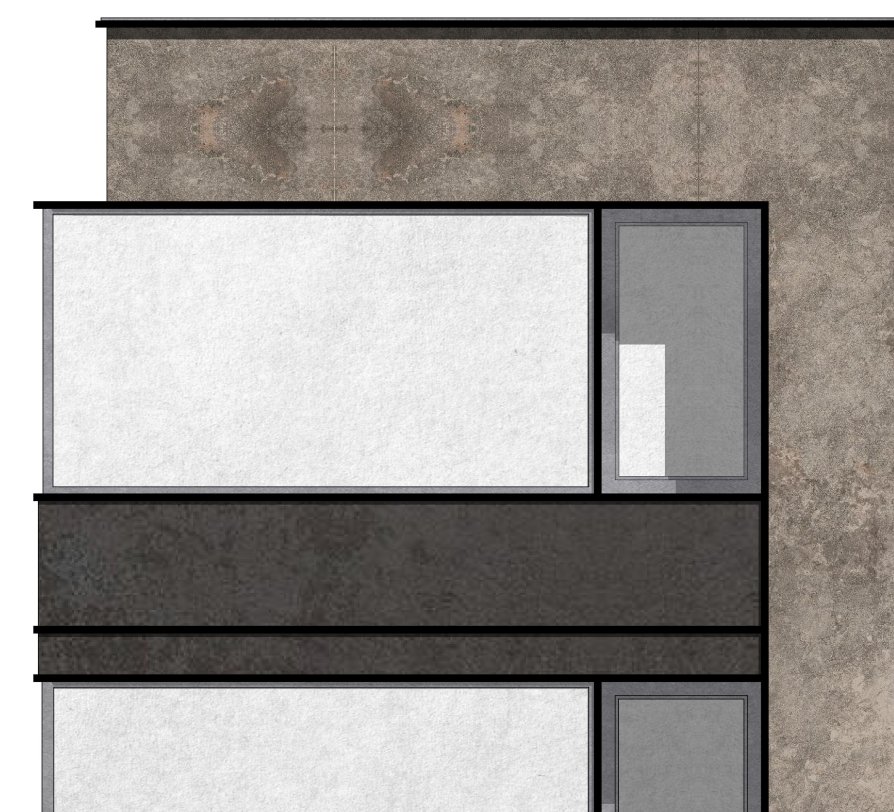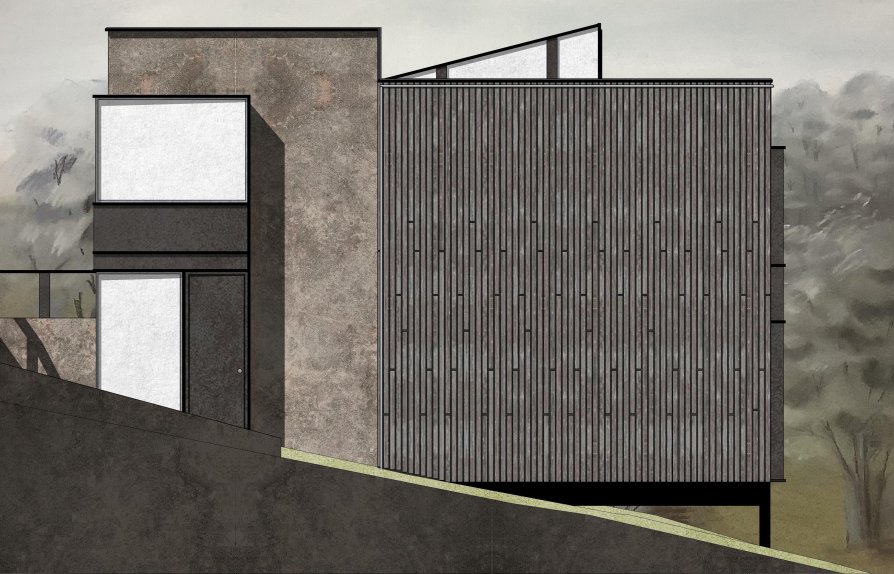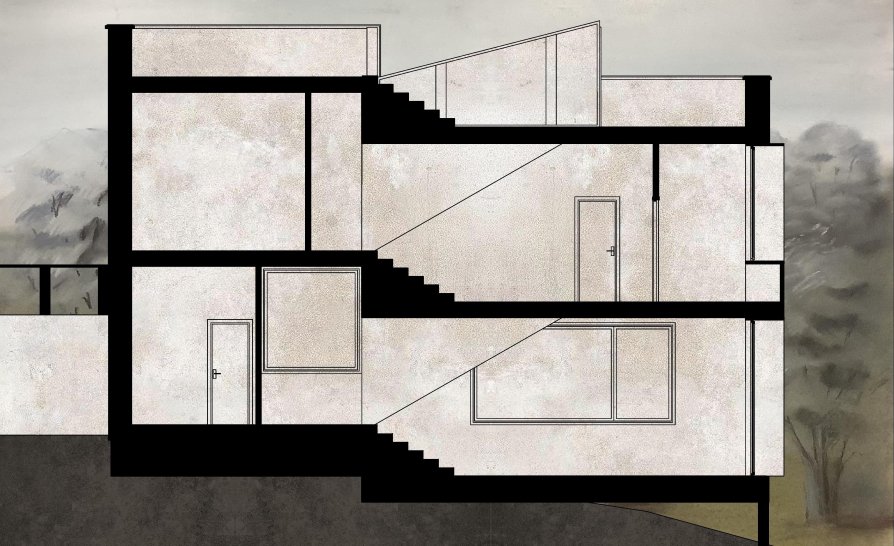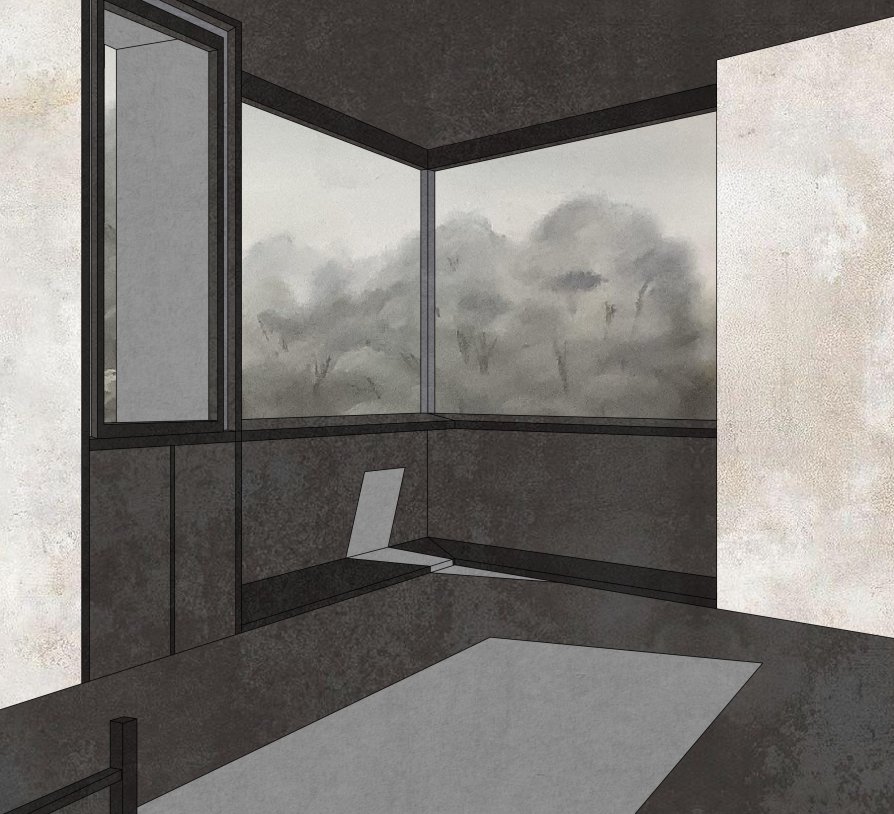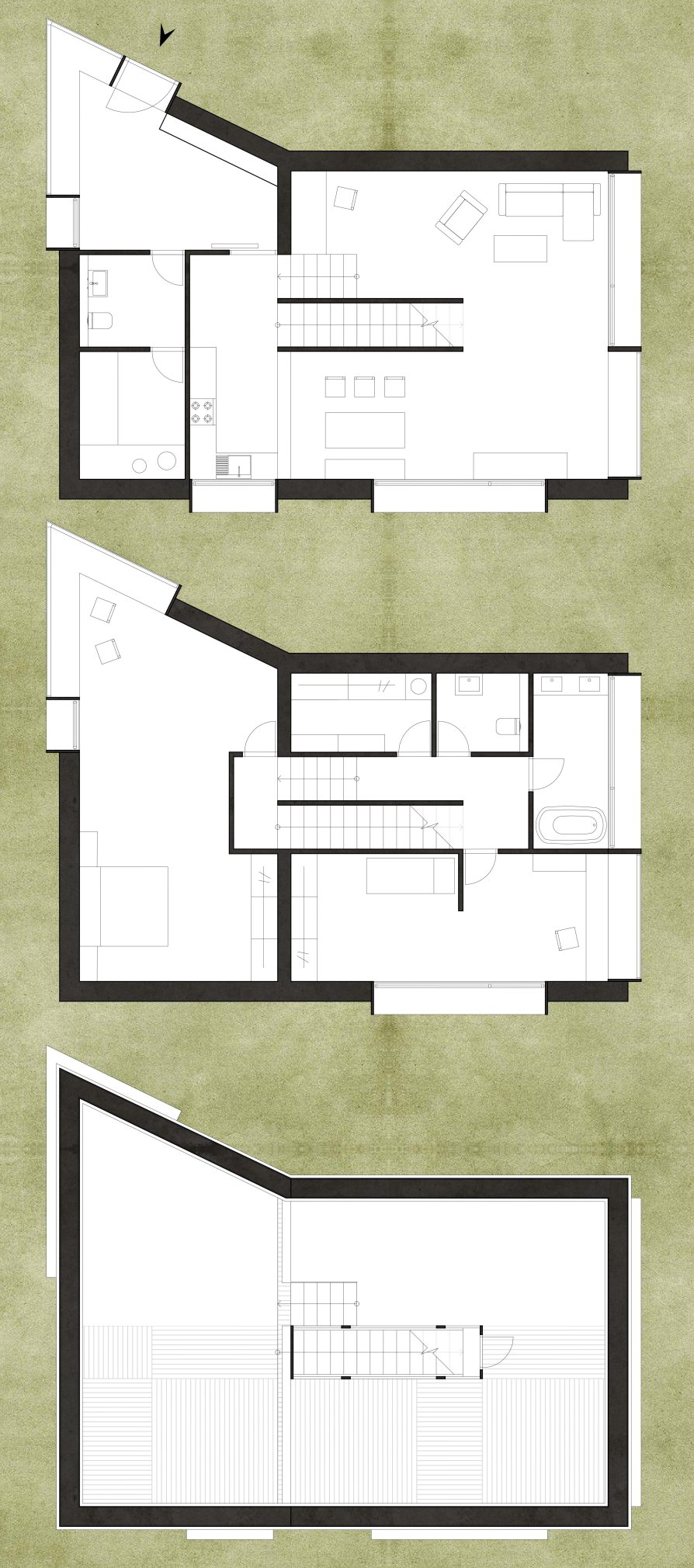ZAN projects
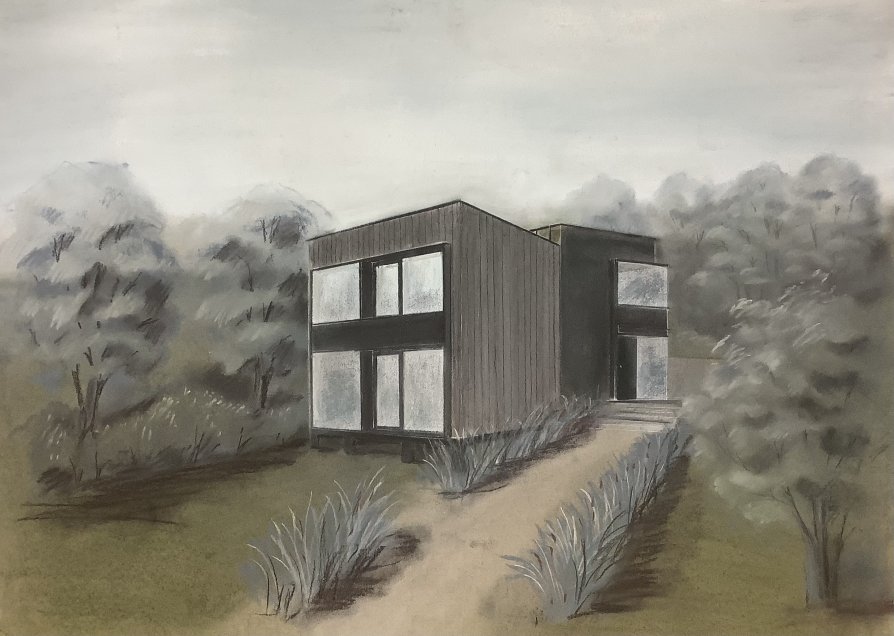
ORNITOLOGIST'S HOUSE

Annotation
The house was built as part of a residential colony in Vranov nad Dyjí beneath Ptačí Hill, designed as starter housing. Its placement in steep terrain defines the two-storey layout through a slight shift that naturally divides the interior. The mostly open facade with atypical windows reflects the object's main function-views from all living areas into the landscape blur the boundary between exterior and interior. A key element is the terraced green roof, accessed through a glass entrance, serving as both workspace and outdoor relaxation area with views of the surrounding landscape. This feature encapsulates the house's concept of openness to nature and community life.

