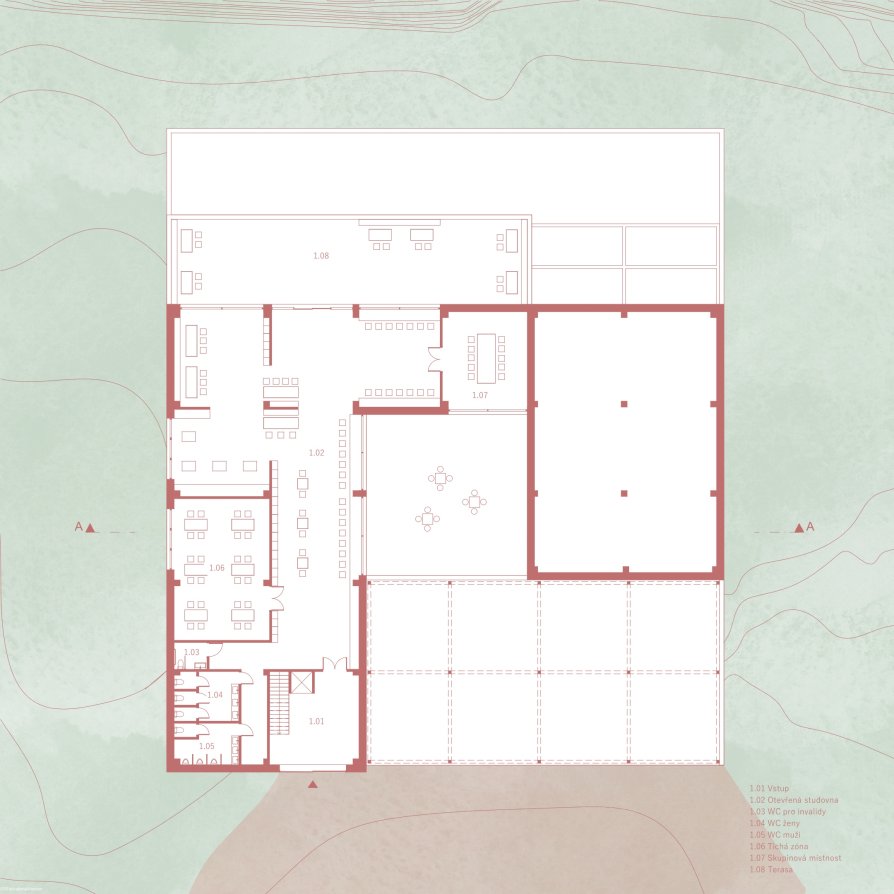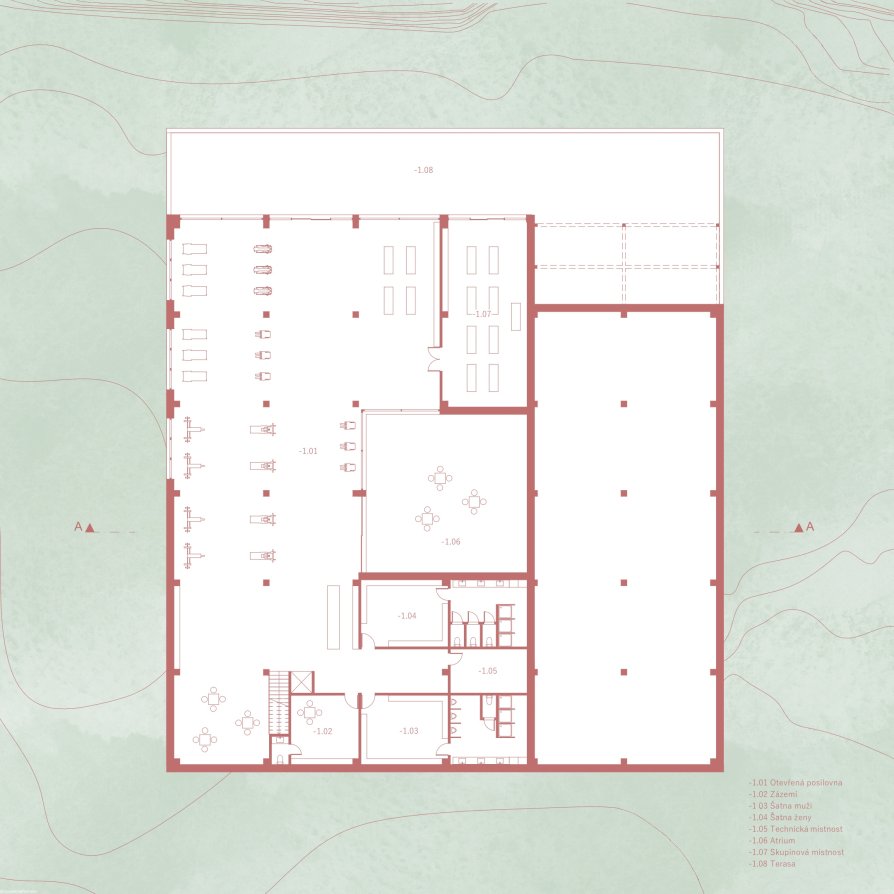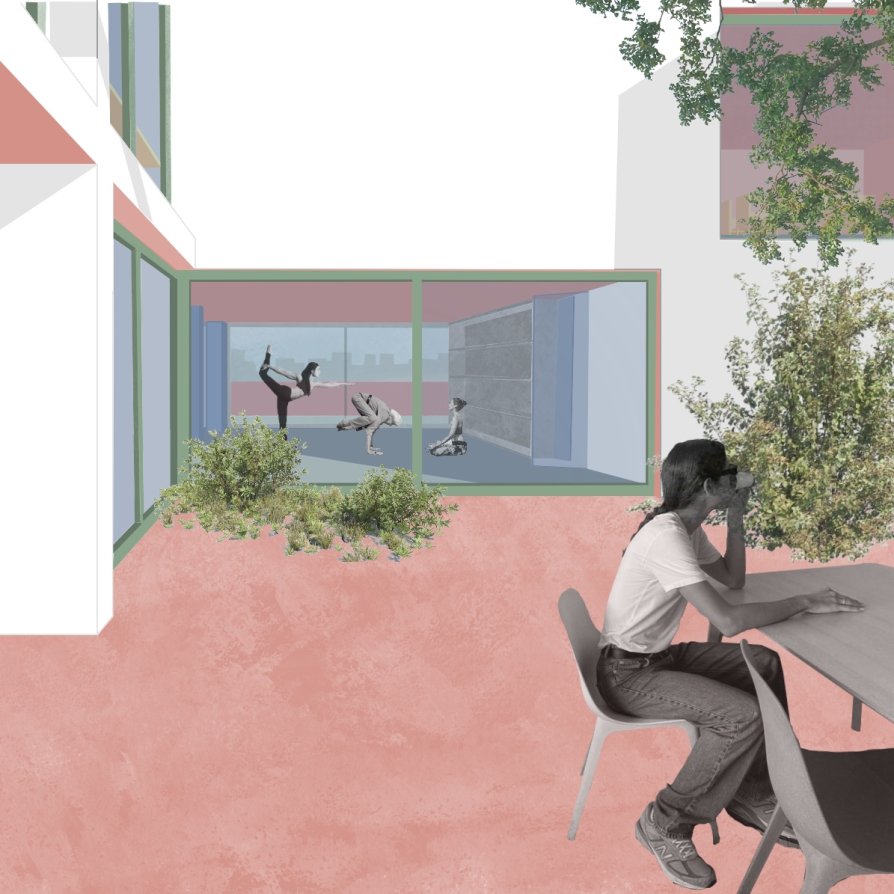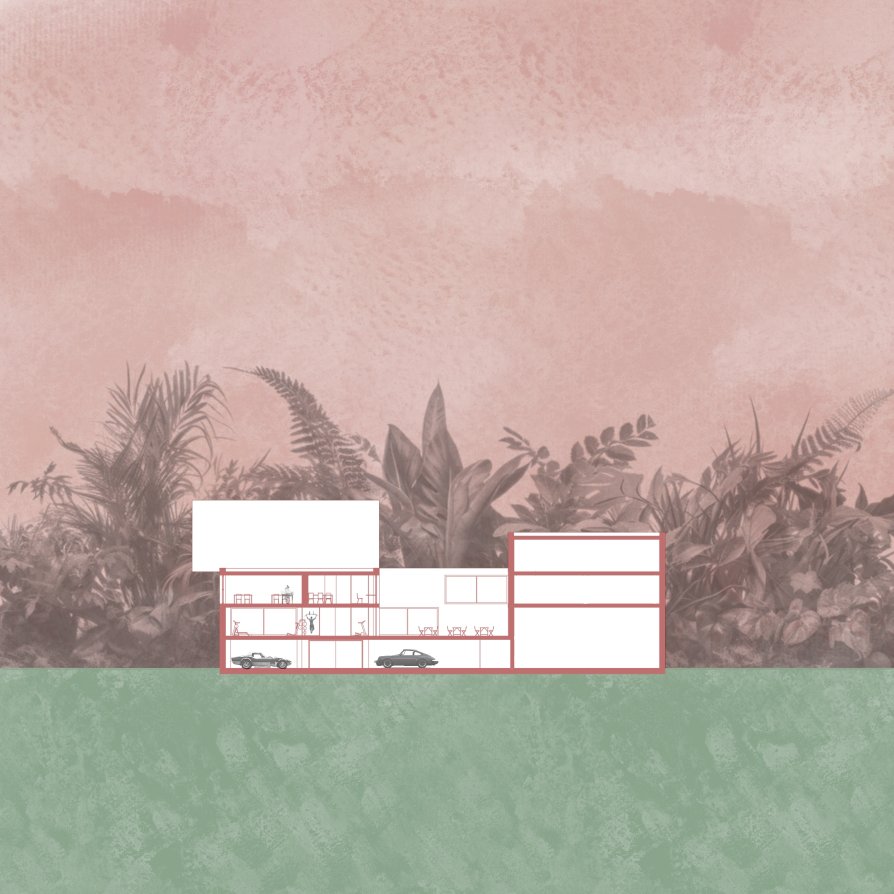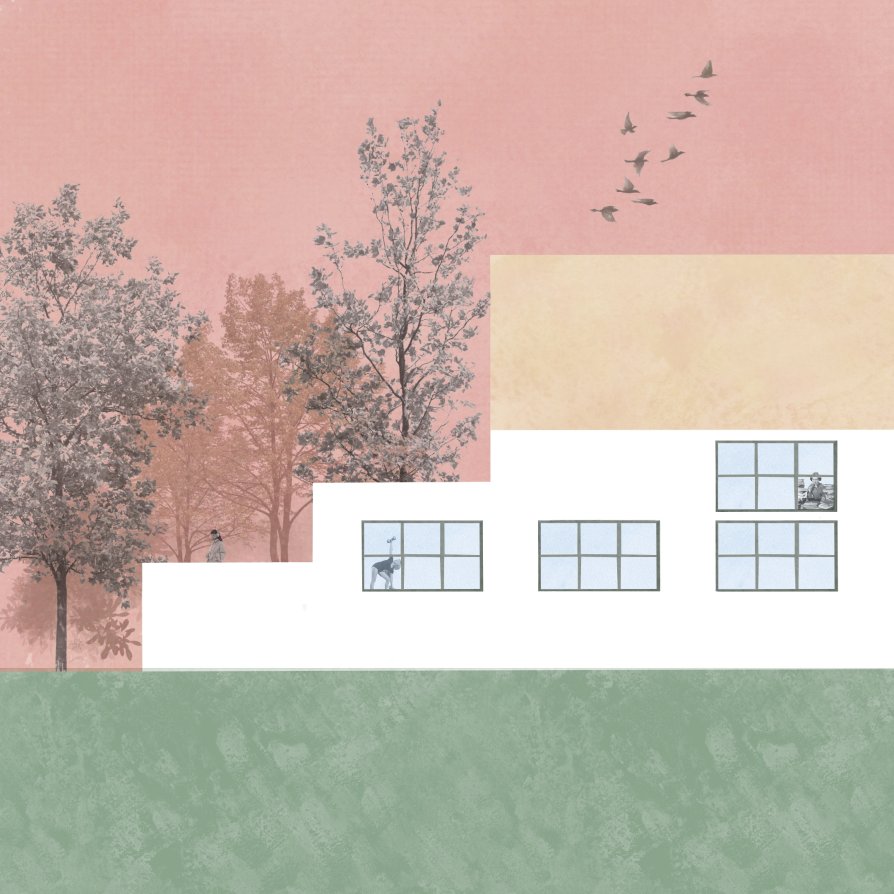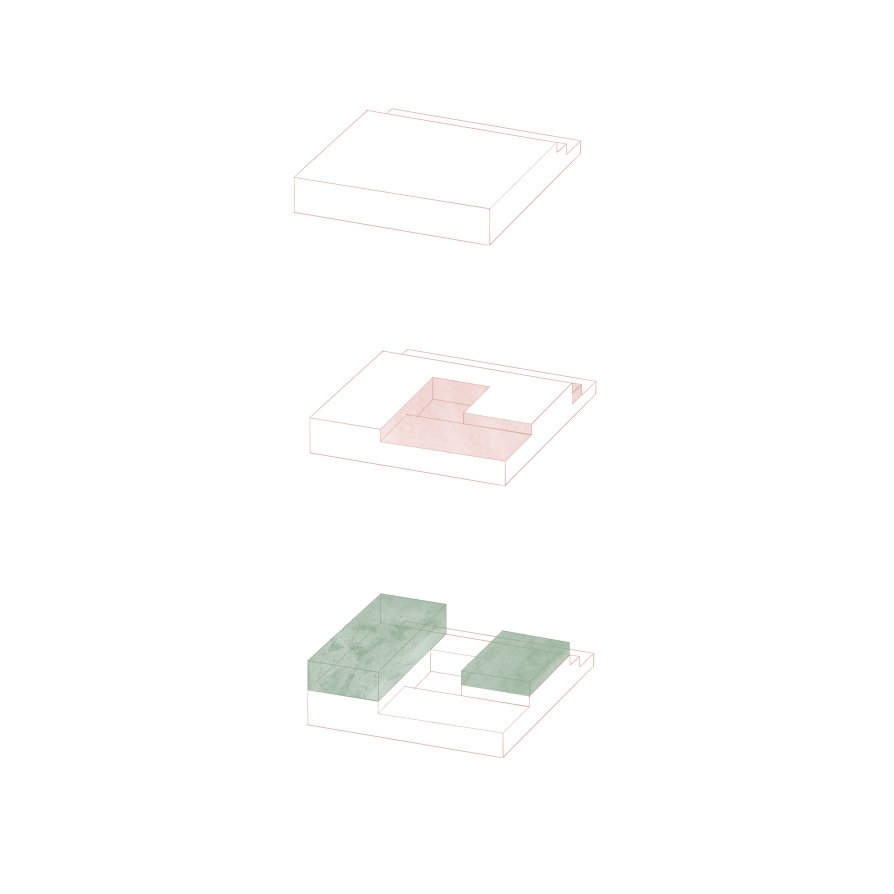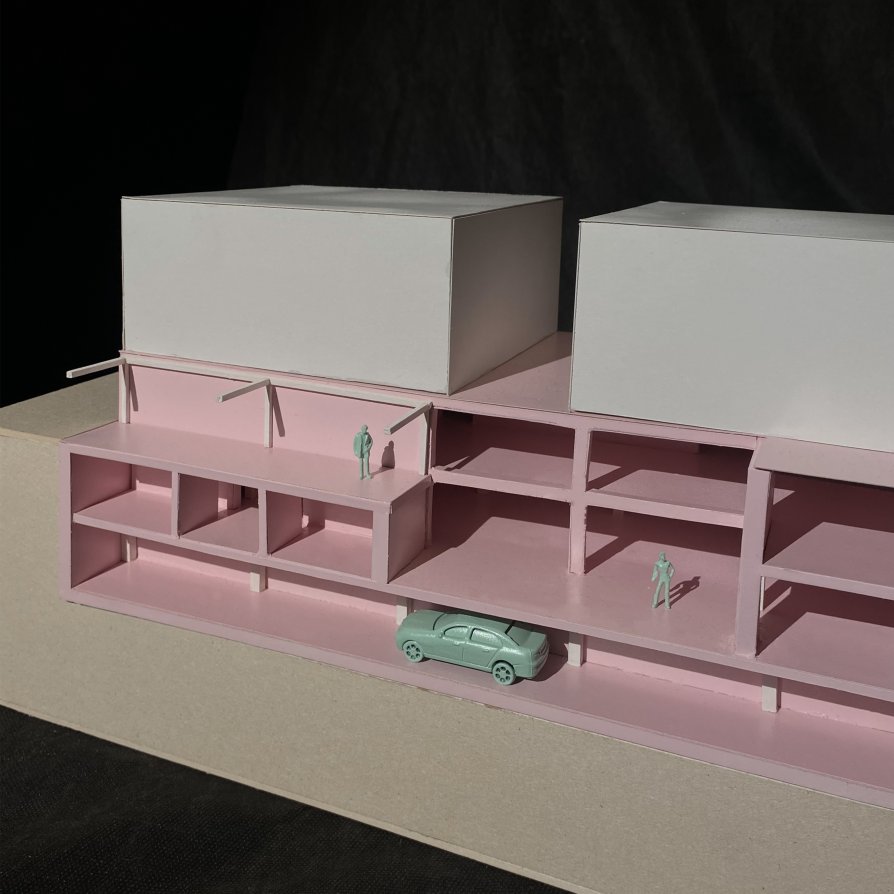ZAN projects
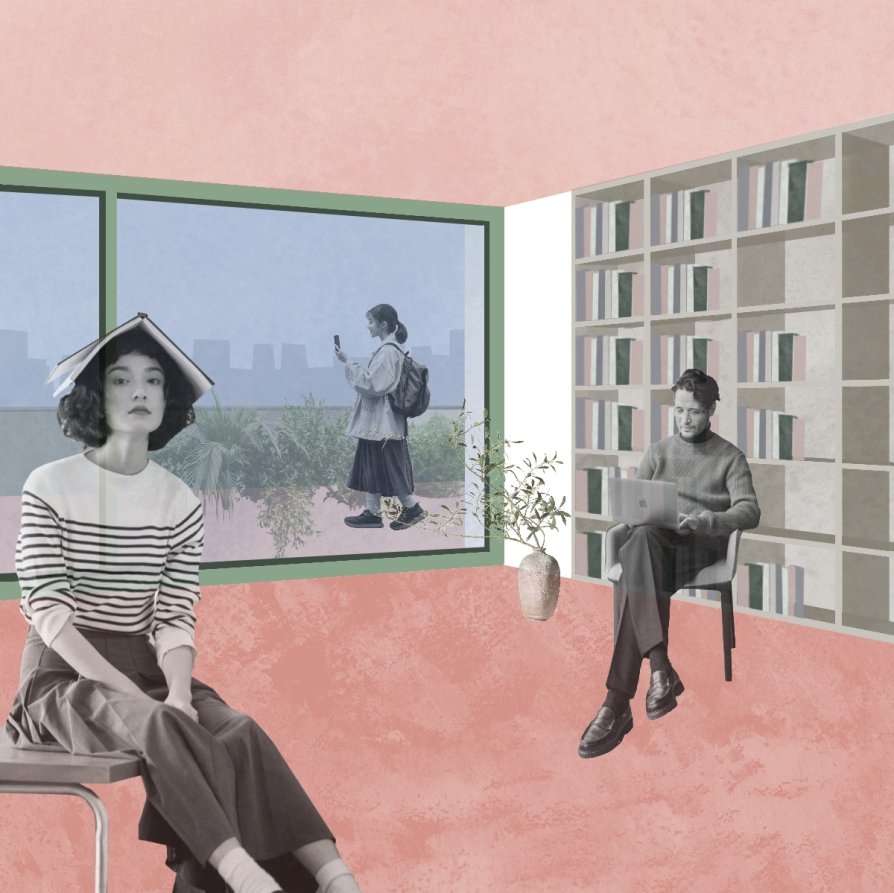
Horinzon

Annotation
I worked with the existing building and kept the original grid. To bring light into deeper rooms and lower floors, I removed mass in the center and created an atrium.
On the ground floor, there is a large terrace with access and views into the atrium. The study area flows naturally into the main corridor, with views of Veleslavín. The quiet zone faces the trees. I used terraces overlooking Veleslavín for students to sit, relax, or study. A group room faces the atrium to avoid distractions from the terraces.
In the lower level, I designed an open gym with access to terraces for group classes. The gym opens into the atrium, offering space to relax or have coffee. The greenery balances the building’s scale.

