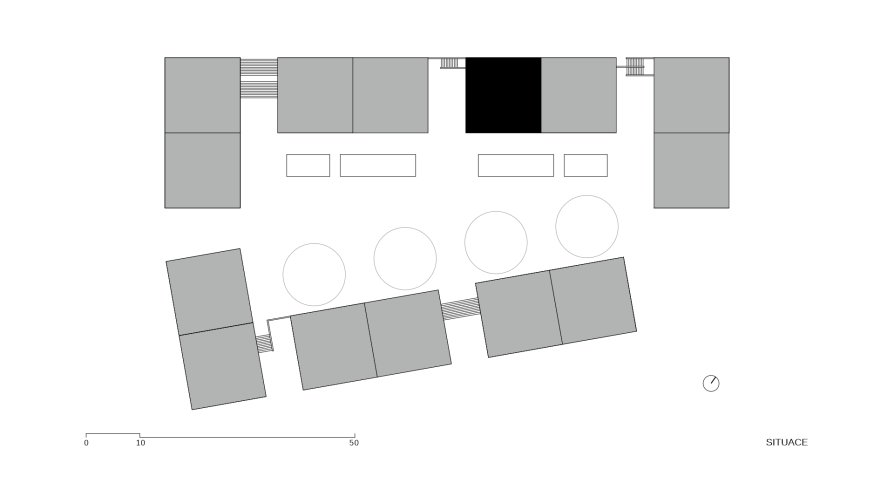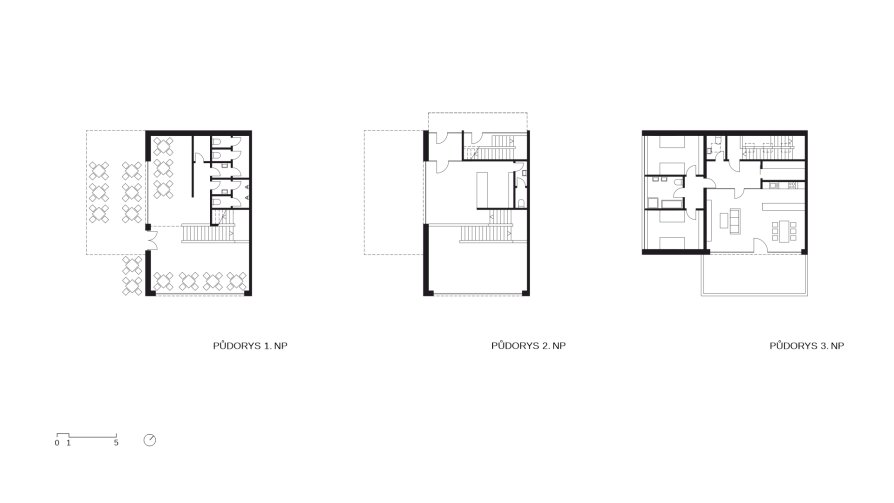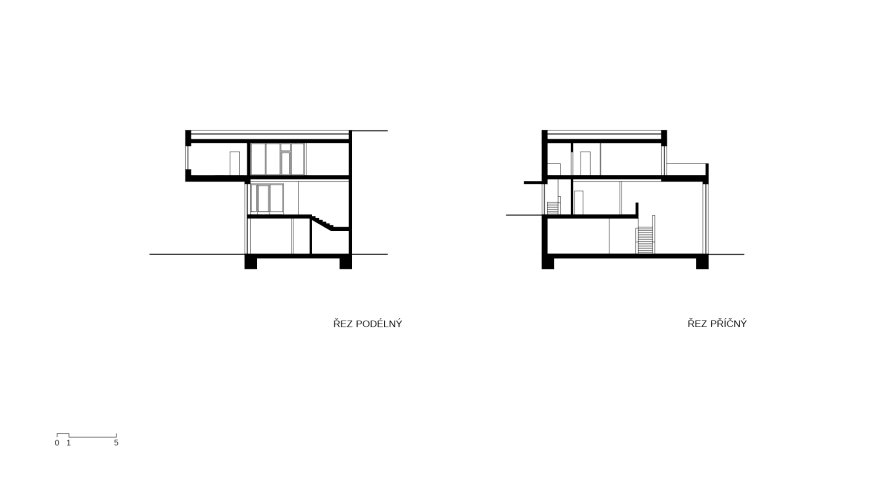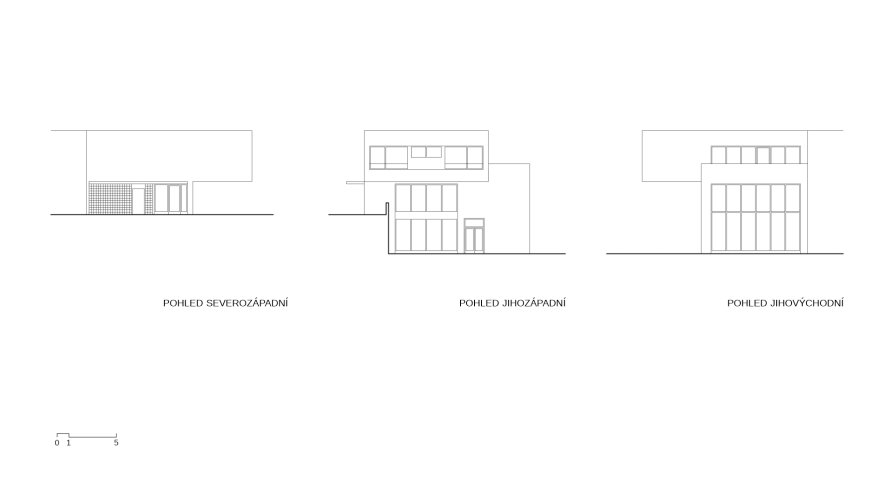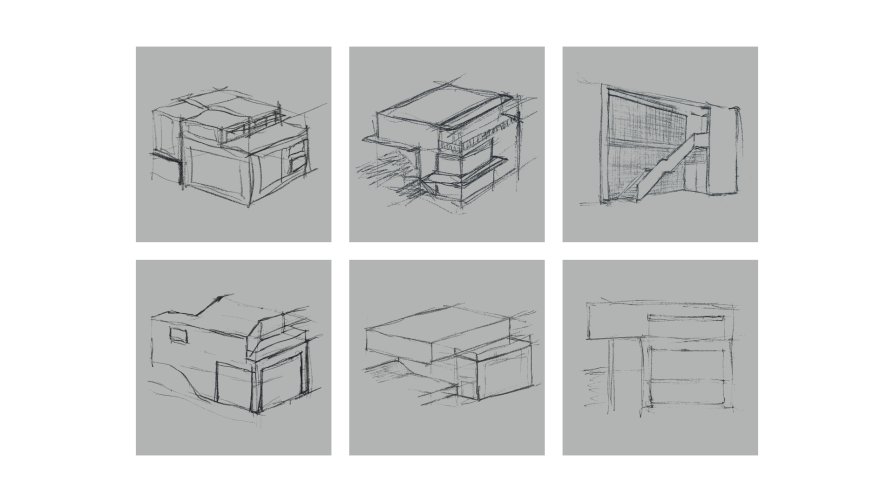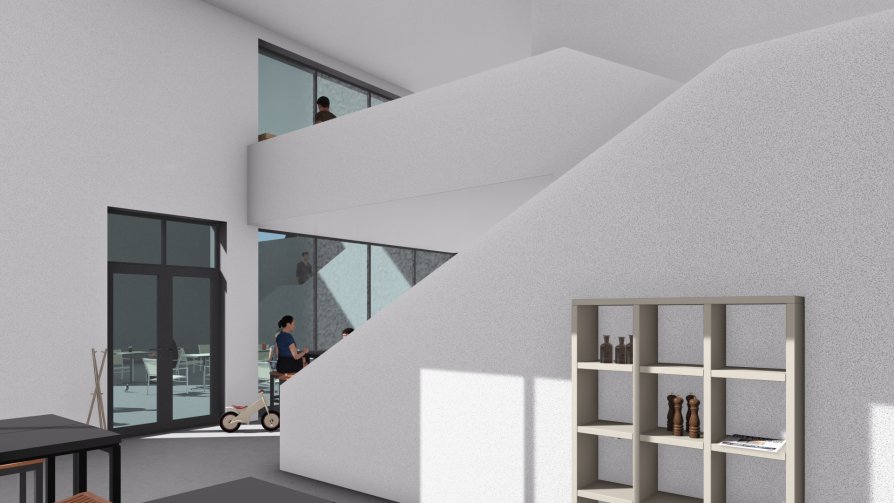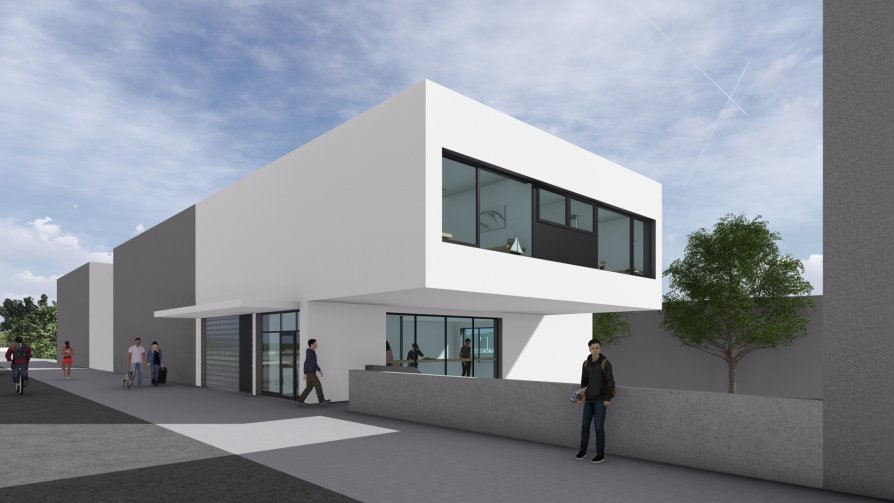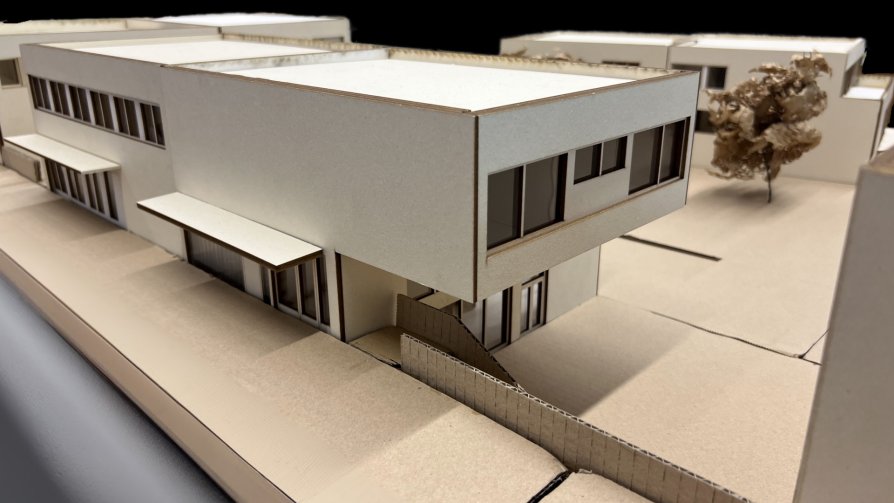ZAN projects

Bistro

Annotation
The bistro is situated in the northern row of the complex. Due to the site being on a slope, the street-level entrance leads to the middle floor. The seating area below opens into a two-floor space, with a staircase connecting the two levels. The top floor serves as a student apartment. The two separate uses are reflected in the overall design of the building, which is formed out of two connected blocks, rotated in different directions. This reduces the built-up area and allows for two outdoor spaces within the given site, a sheltered bistro garden and upstairs, a private terrace adding an attractive view to the apartment.

