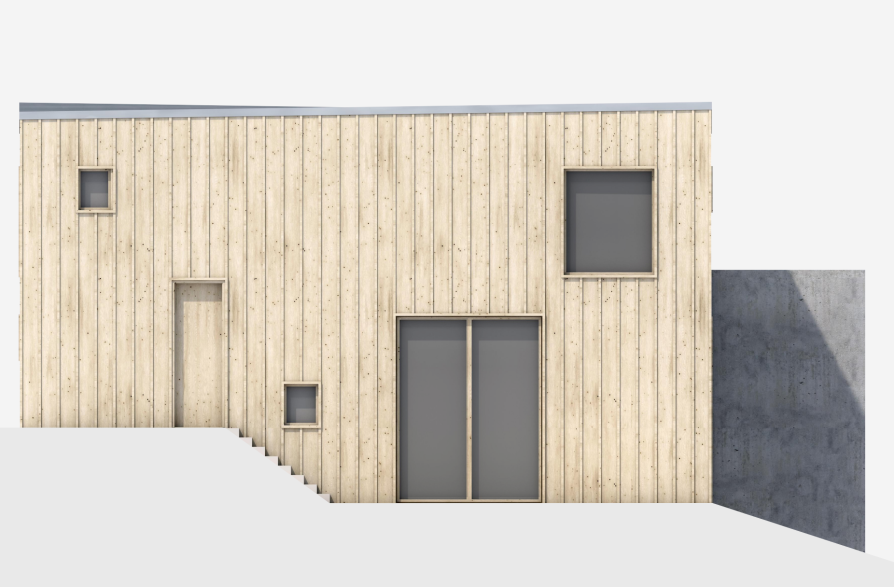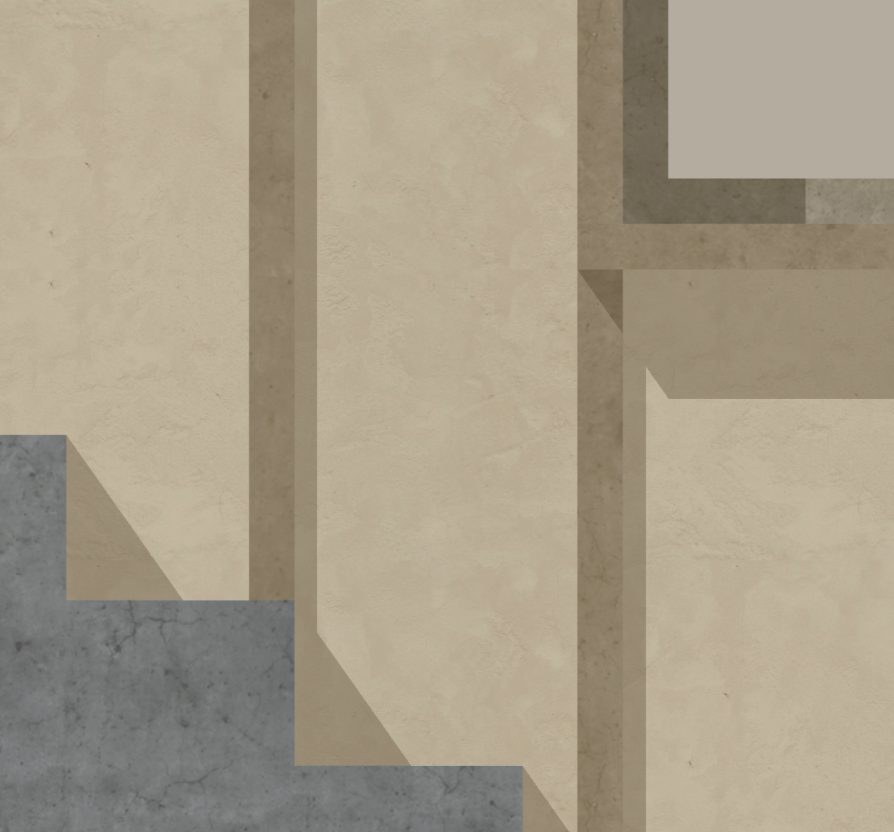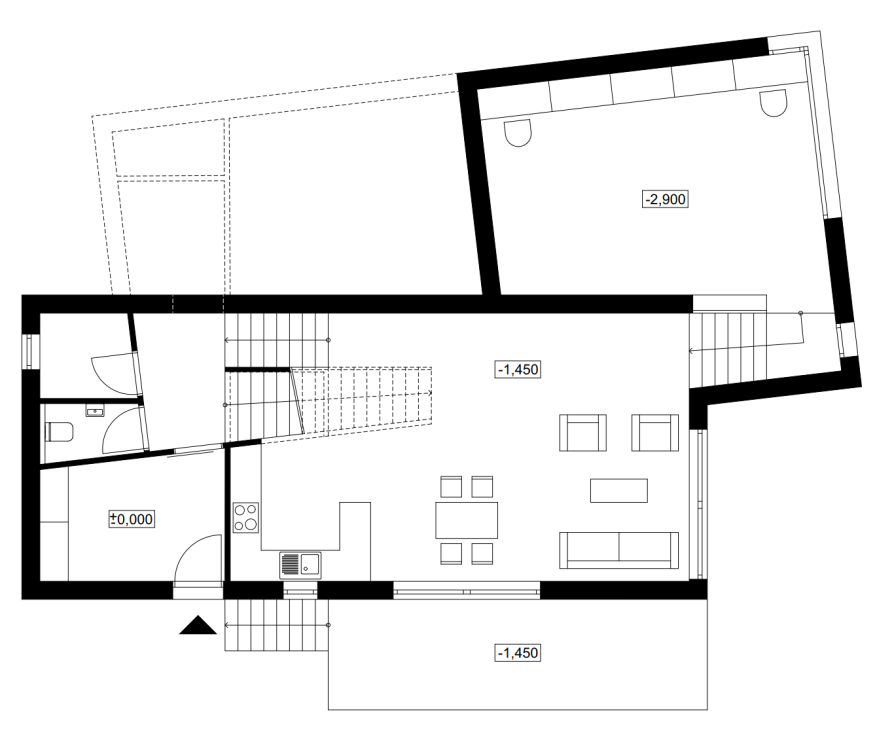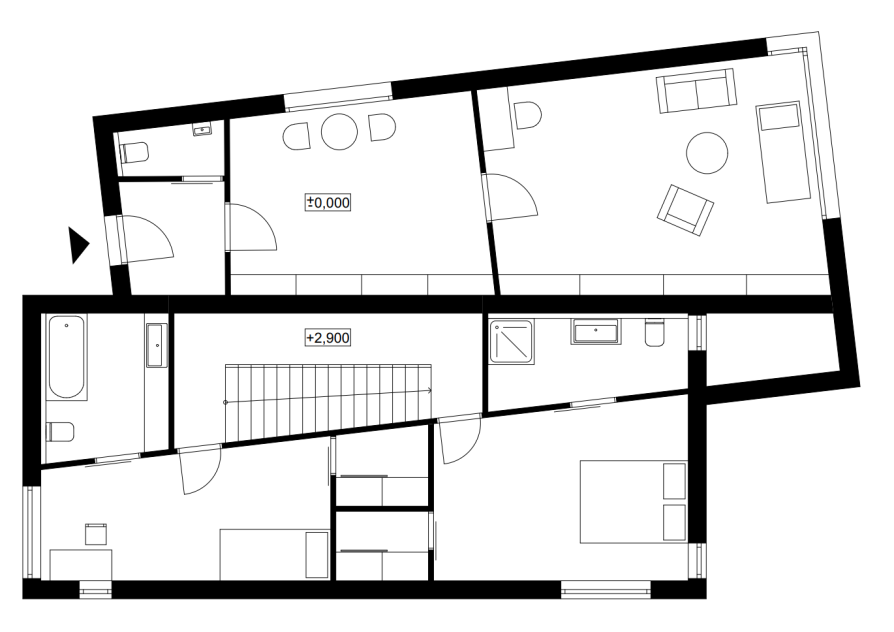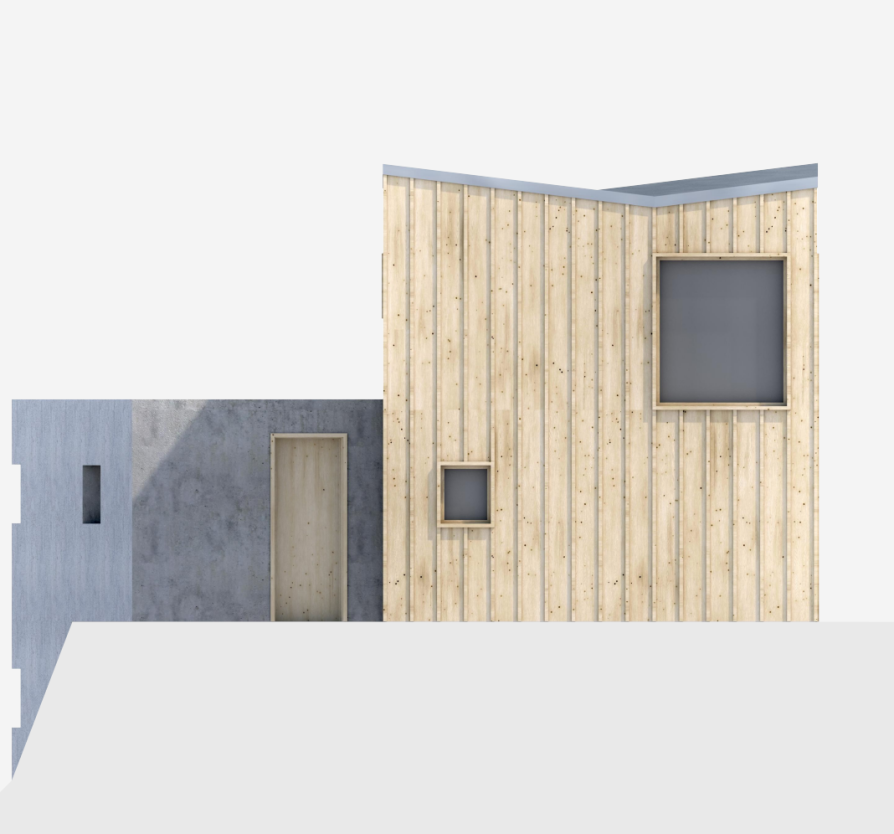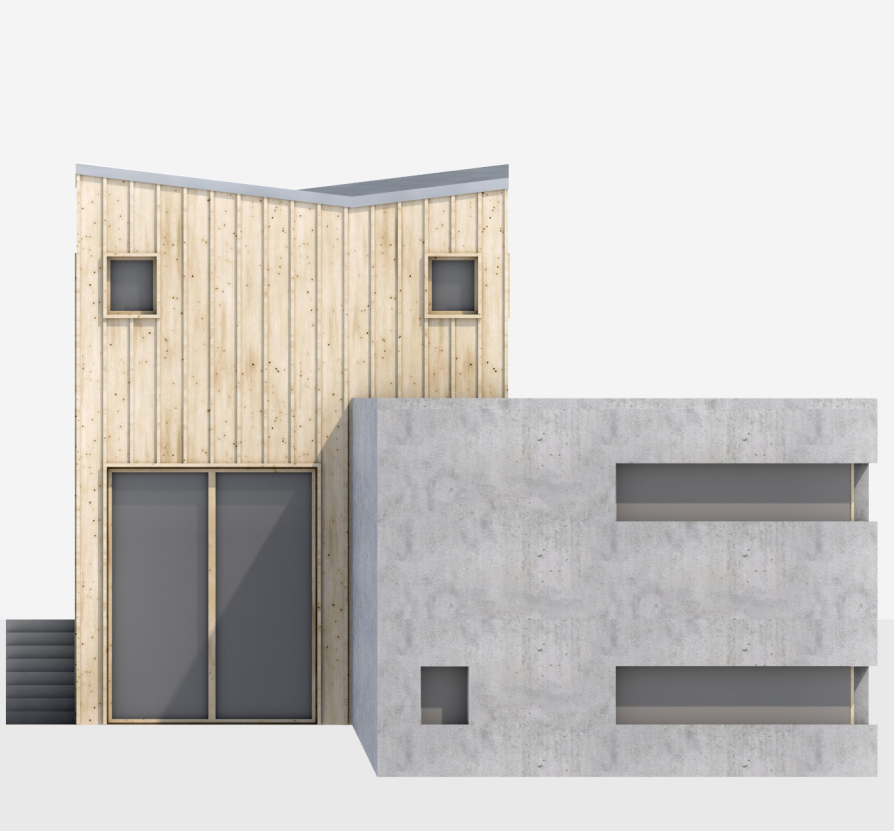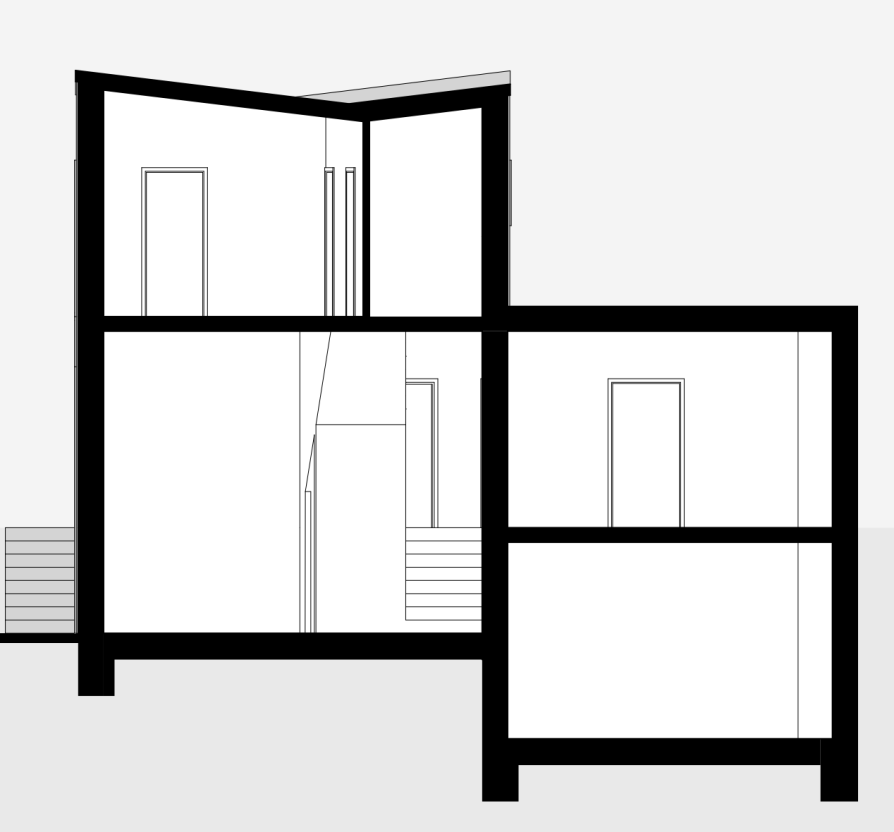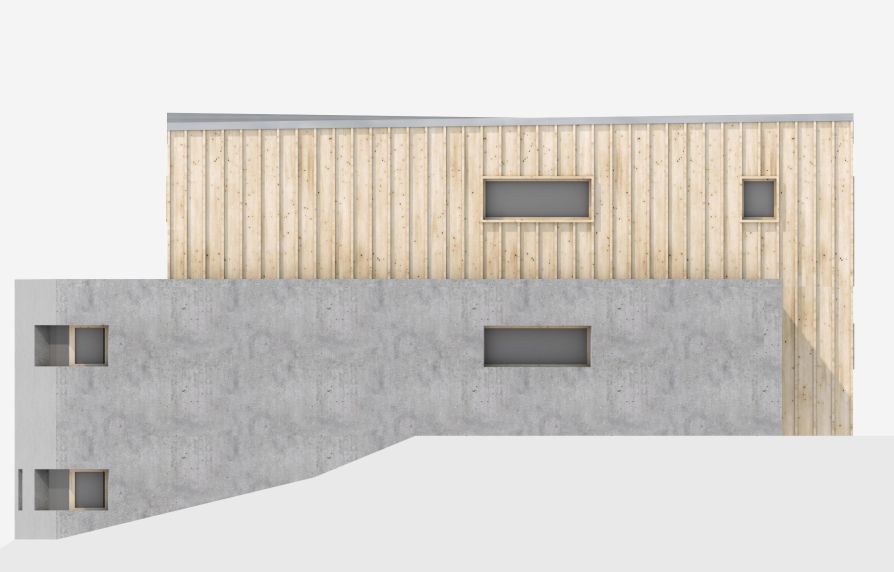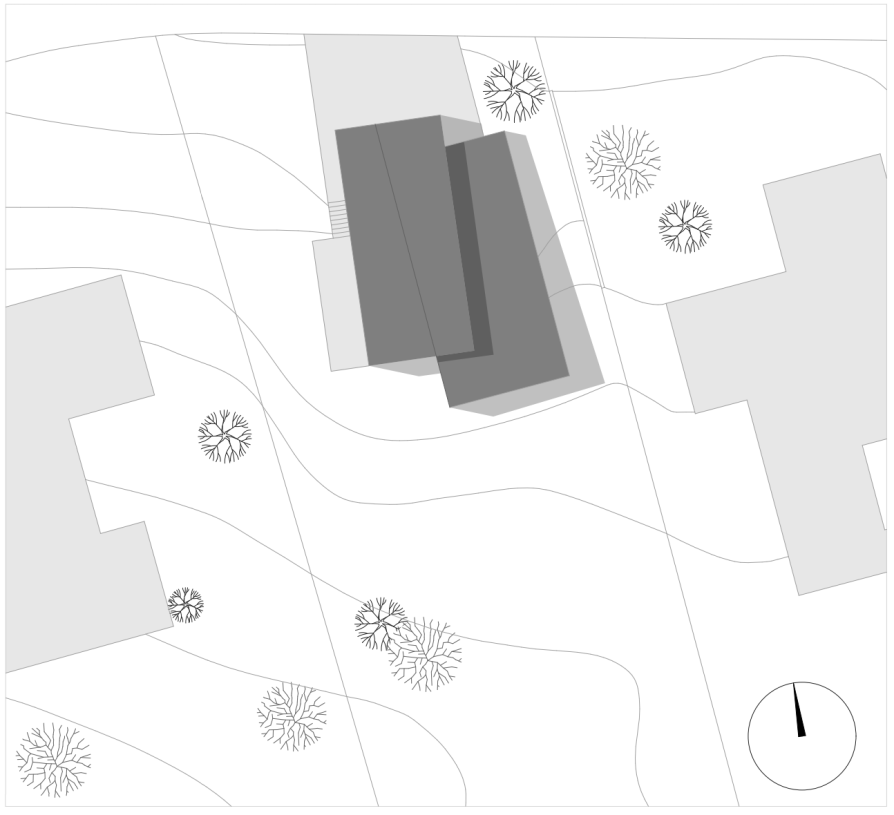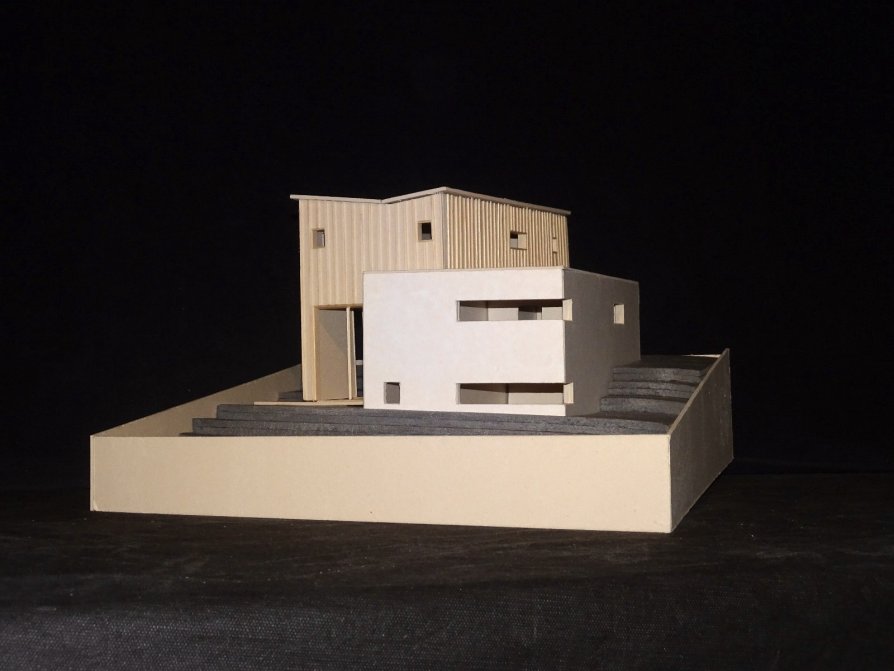ZAN projects

Psychologist's house

Annotation
The house is designed as a compact object set into a sloping terrain. The design combines housing with an accompanying program in the form of a private psychological clinic. The masses of the house are oriented towards each other, reacting to each other, one inscribed in the other. Their intersection creates space for an asymmetrical staircase, and the slope further shapes the characteristic appearance of the roof. The clinic and the living area have separate entrances, but are connected inside. The spatial composition ensures privacy and functional continuity and supports a calm environment suitable for both therapy and everyday living.

