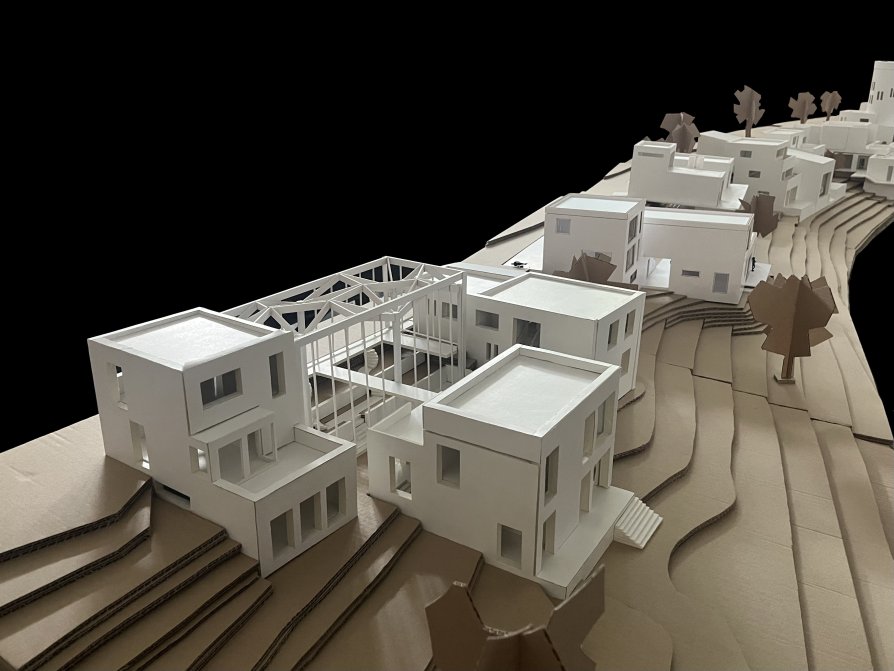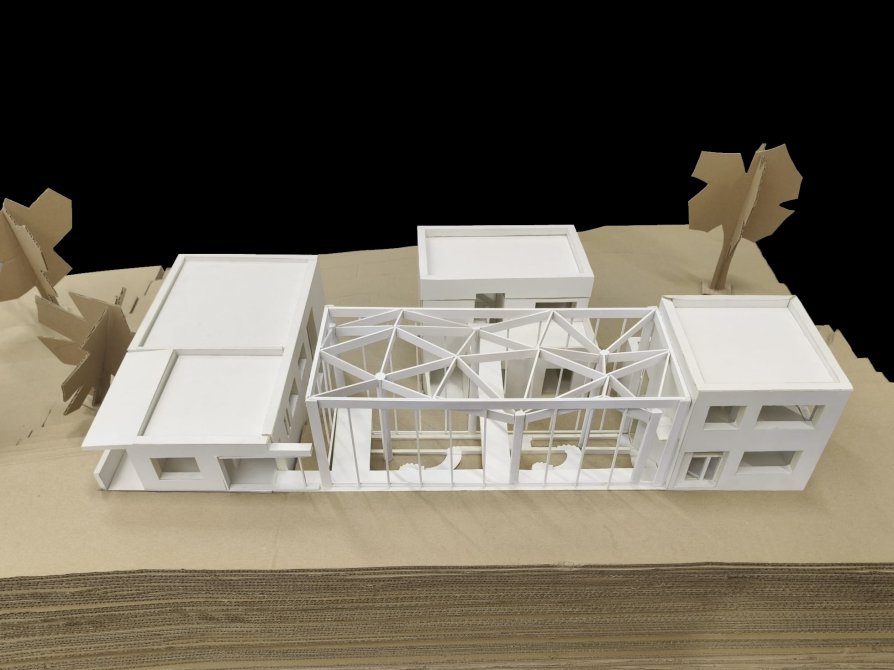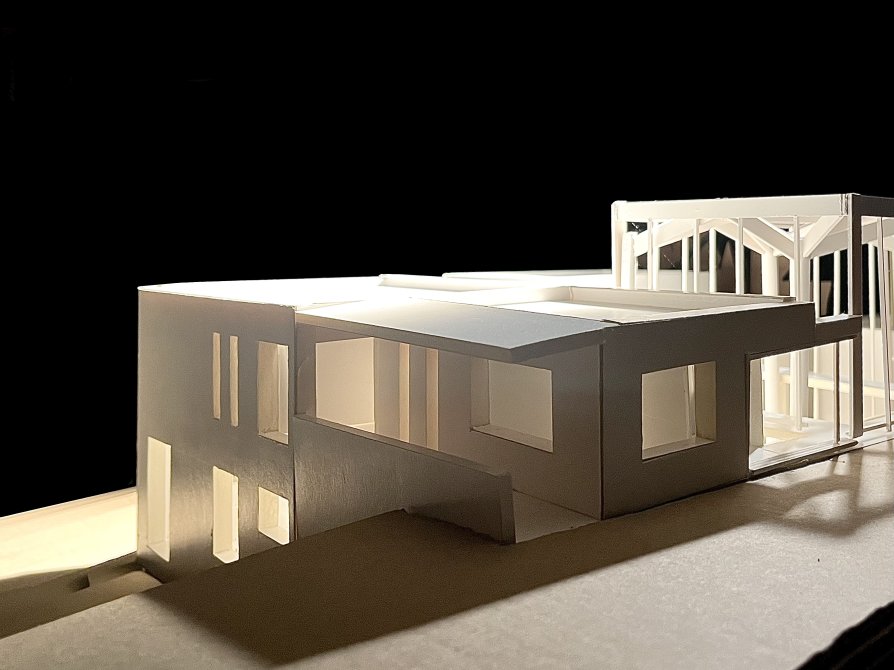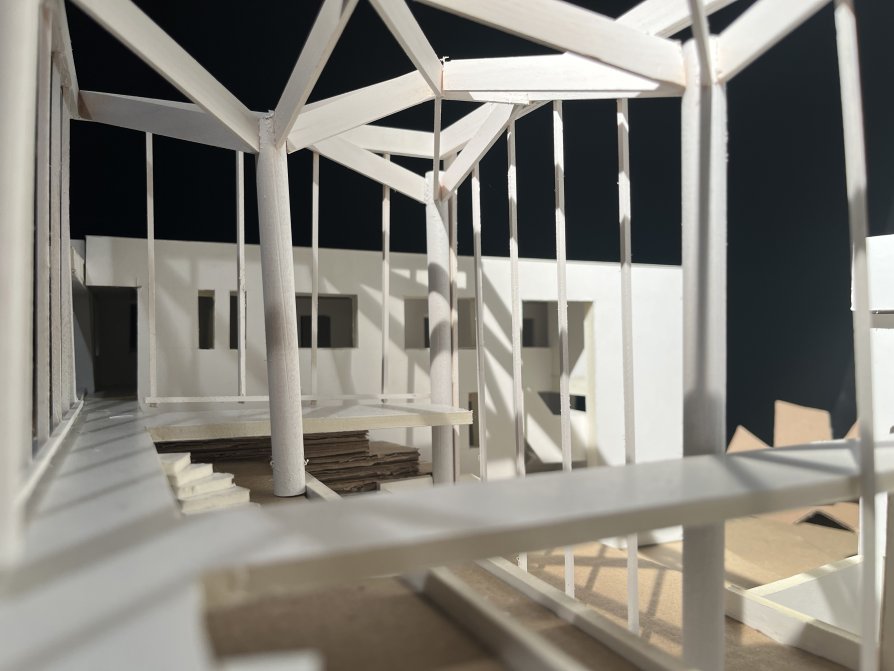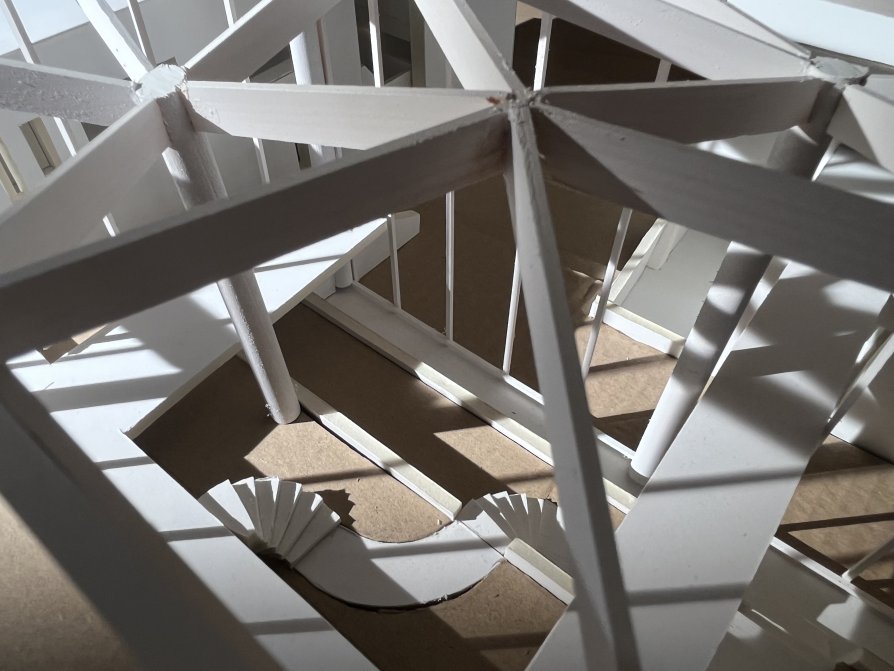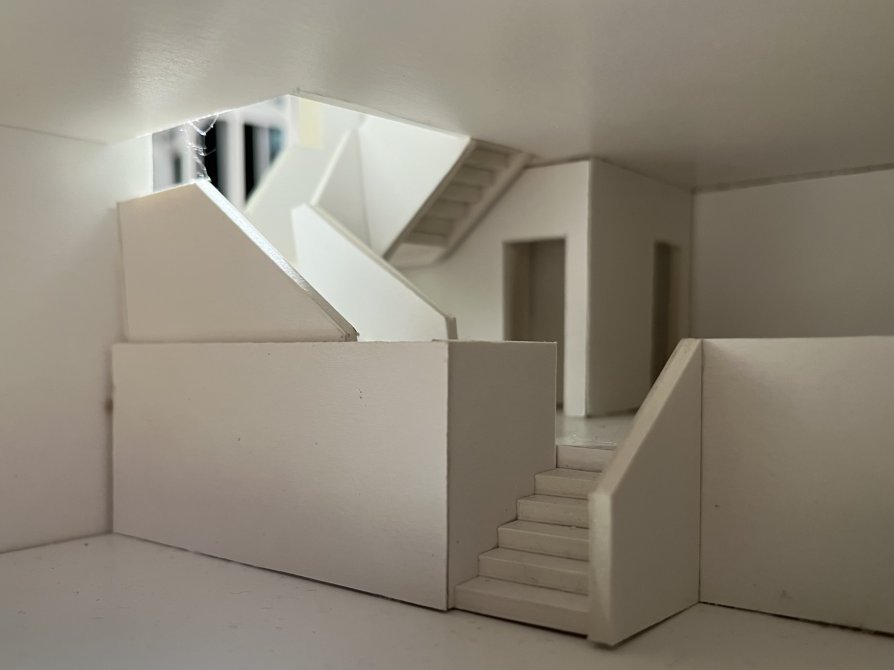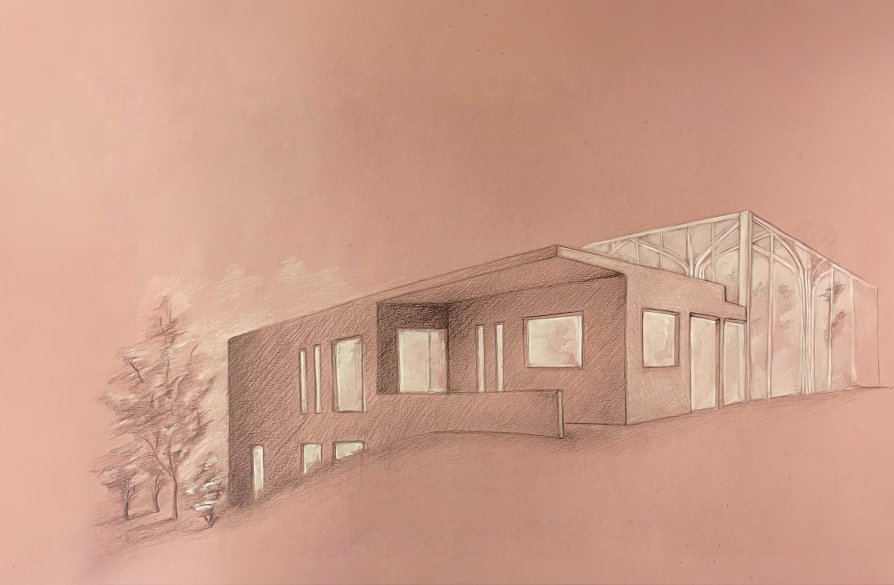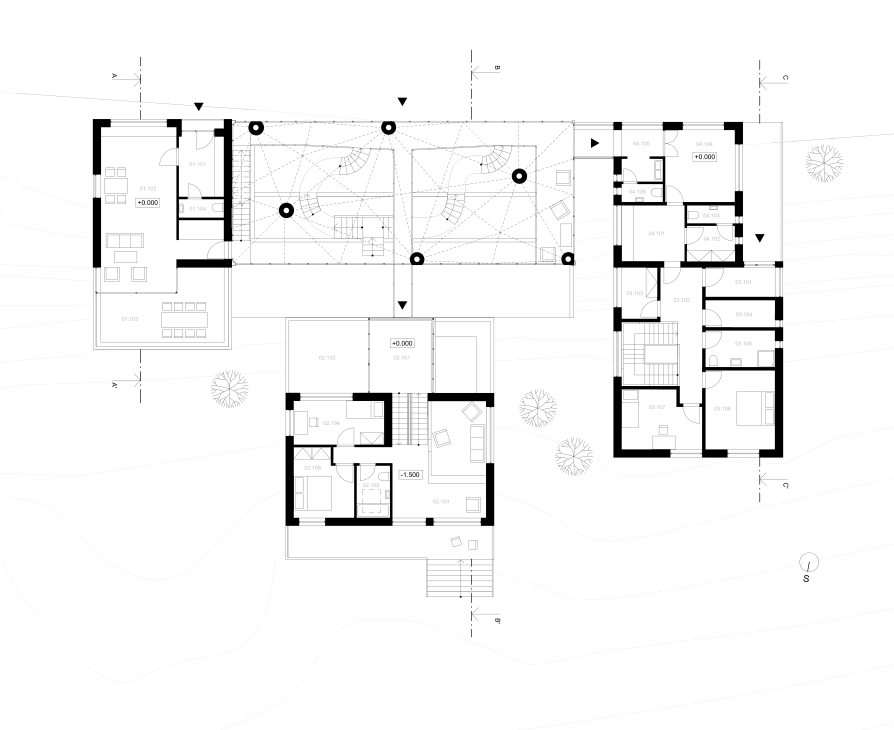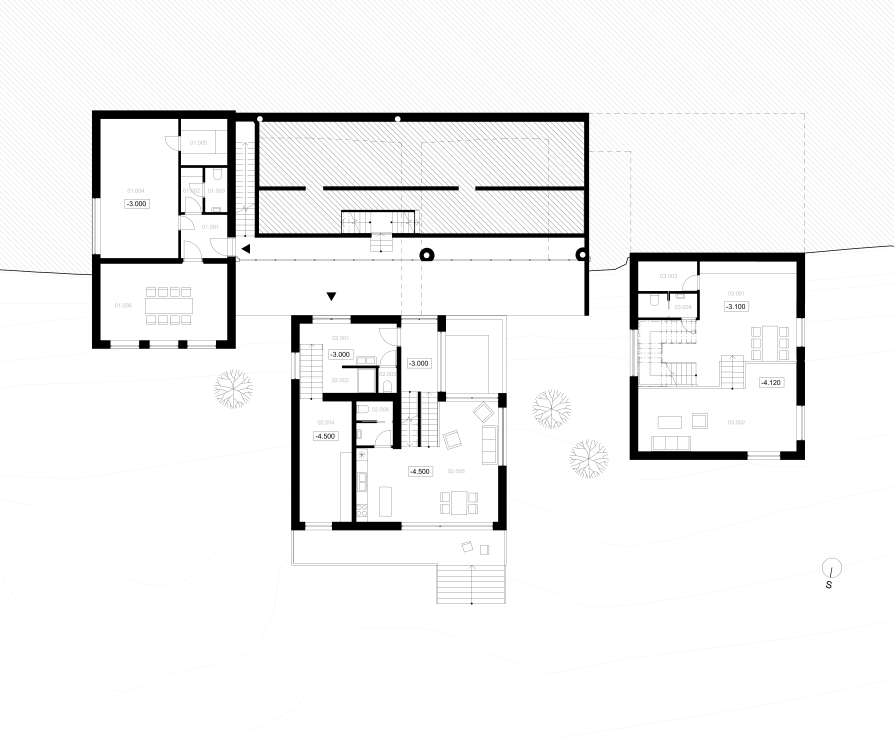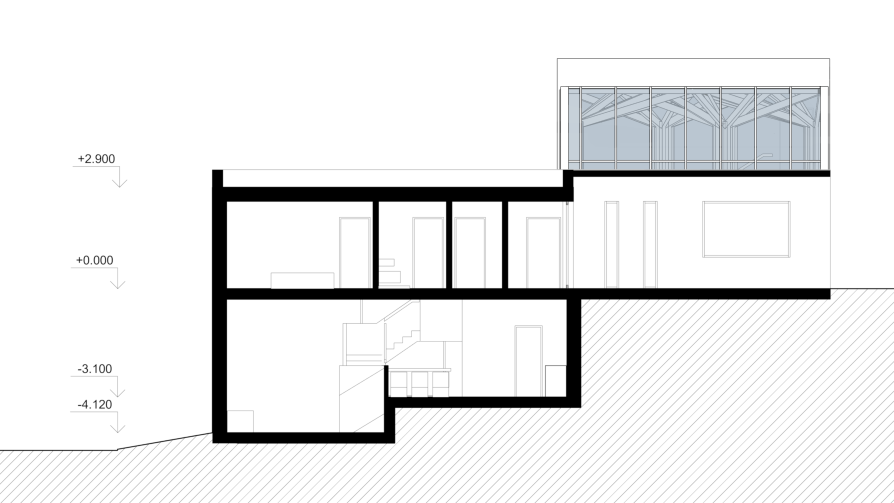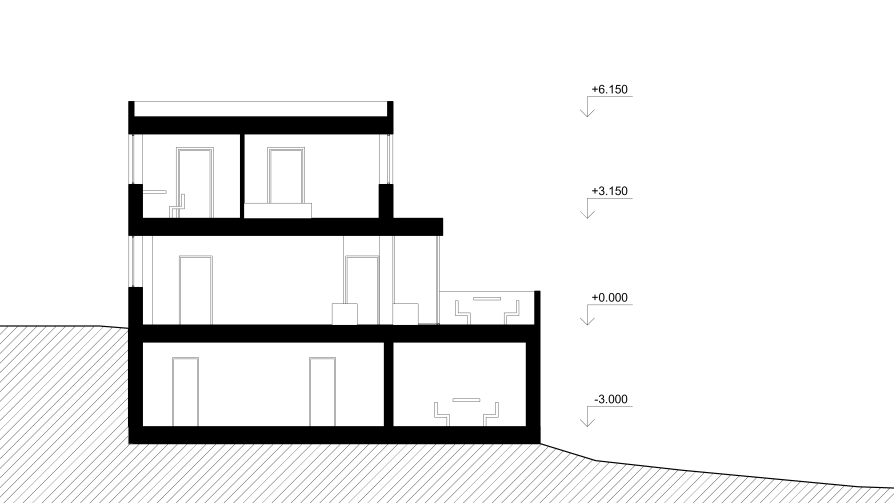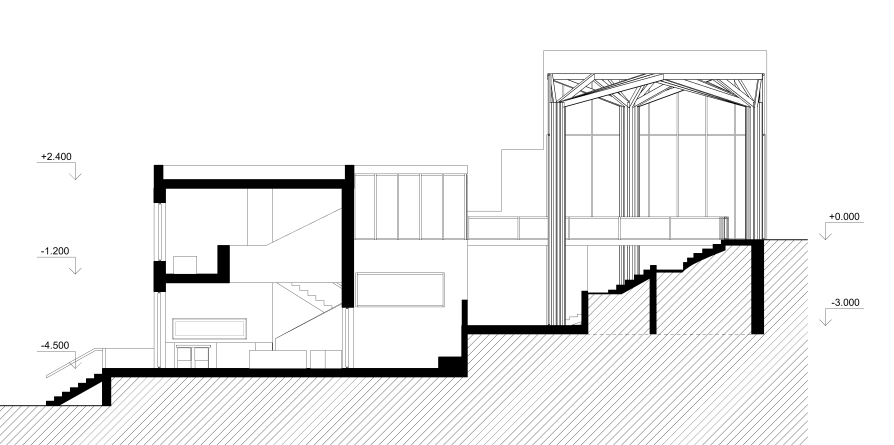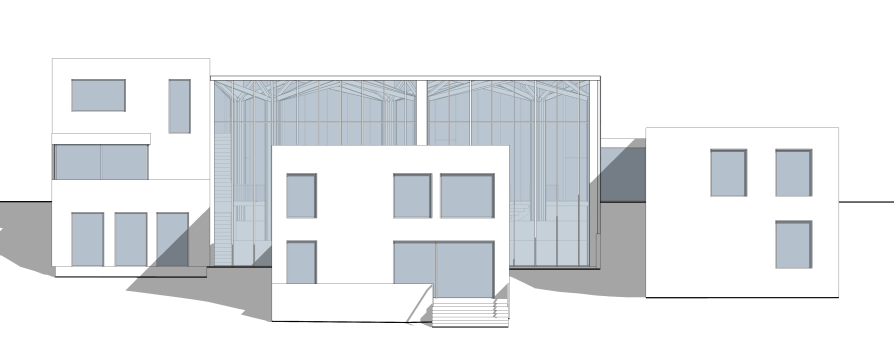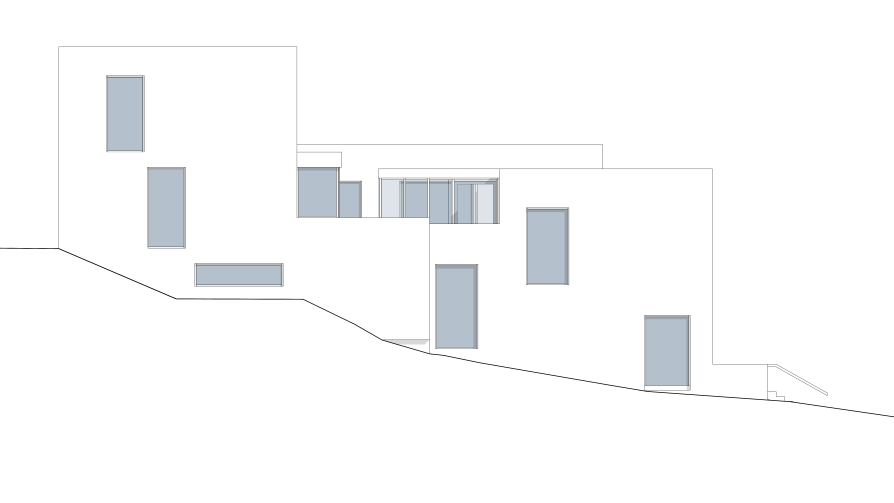ZAN projects

Three houses & greenhouse

Annotation
The design of the three-house project in Petřiny in Prague consists of three simple cubic volumes - a house for a dentist, a scientist and a gardener - which are connected by a central multi-purpose greenhouse serving as a public space, a waiting room and naturally as a place for growing plants. The greenhouse responds to the sloping terrain with a cascading arrangement. The distinctive structure with its articulated glass ceiling also provides sunlight from the south. The key element of the dentist's house is a dental office with direct access from the greenhouse, which also acts as a waiting room. The living area of the house is divided into two levels - the entrance level with bedrooms and the main living area below the level of the slope with a view of the northern landscape.

