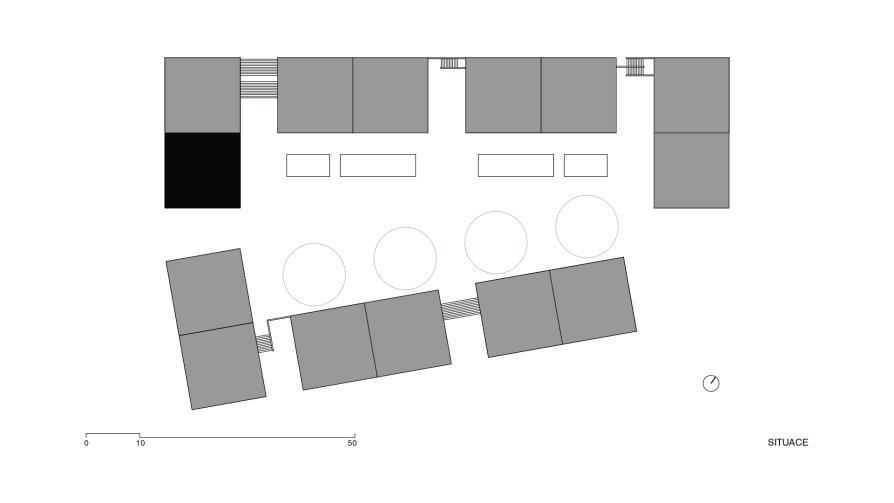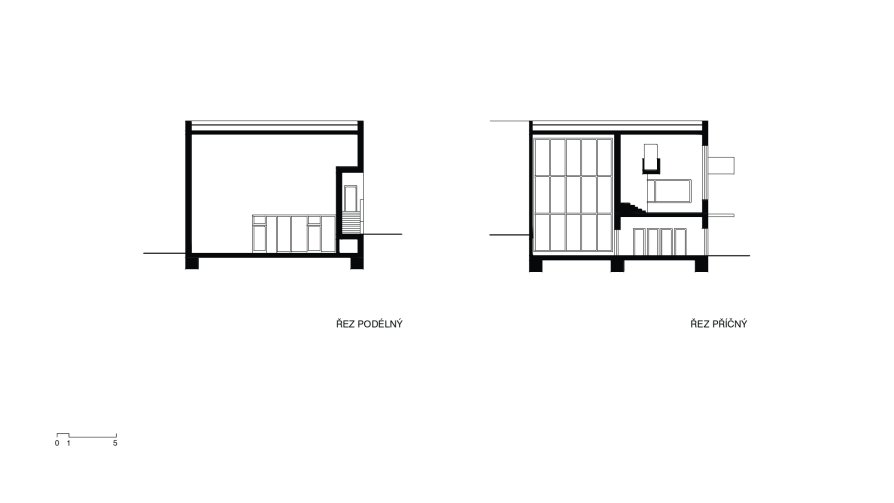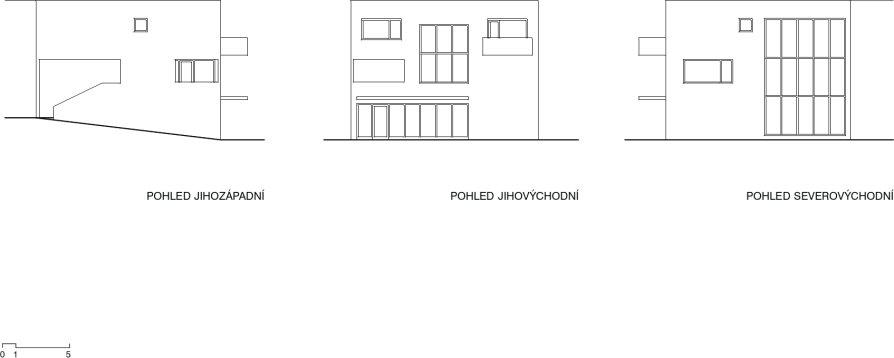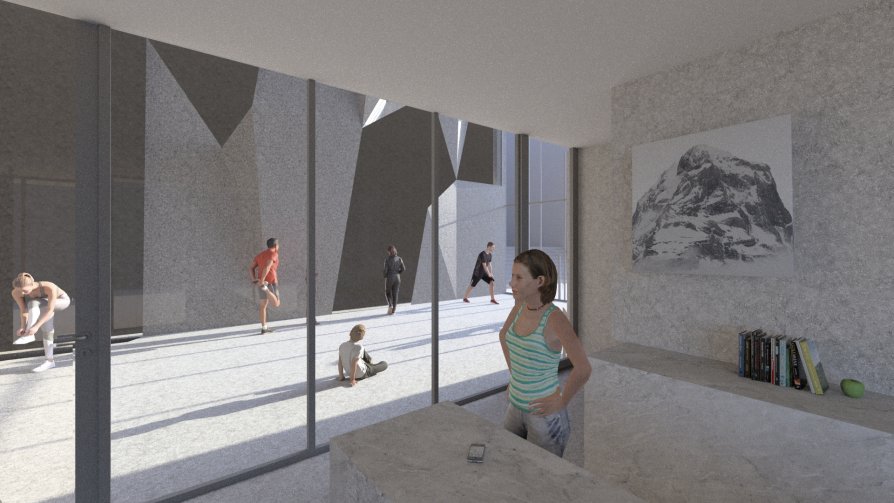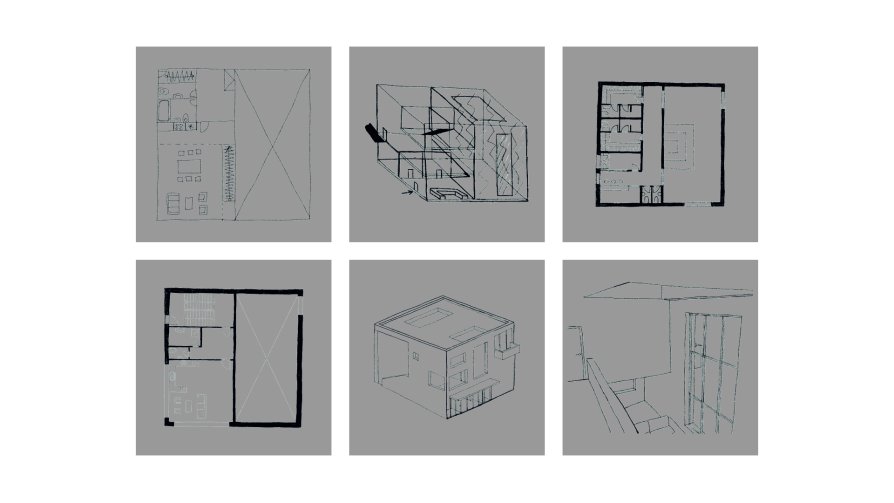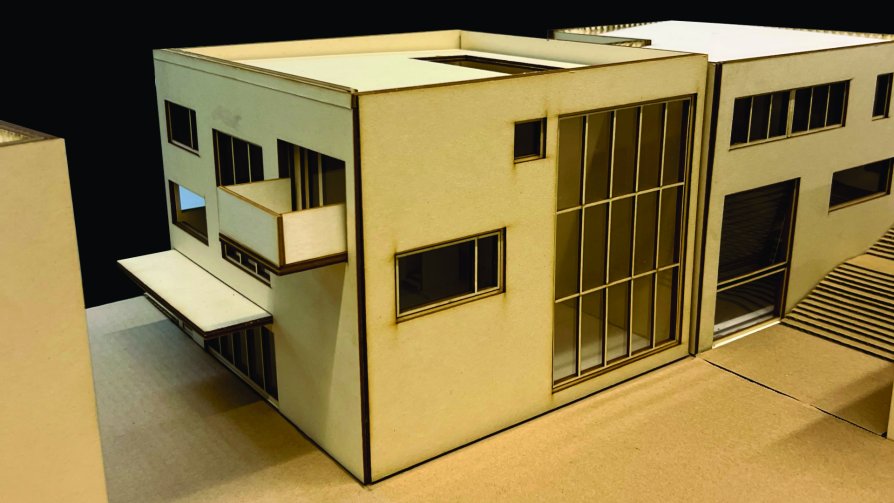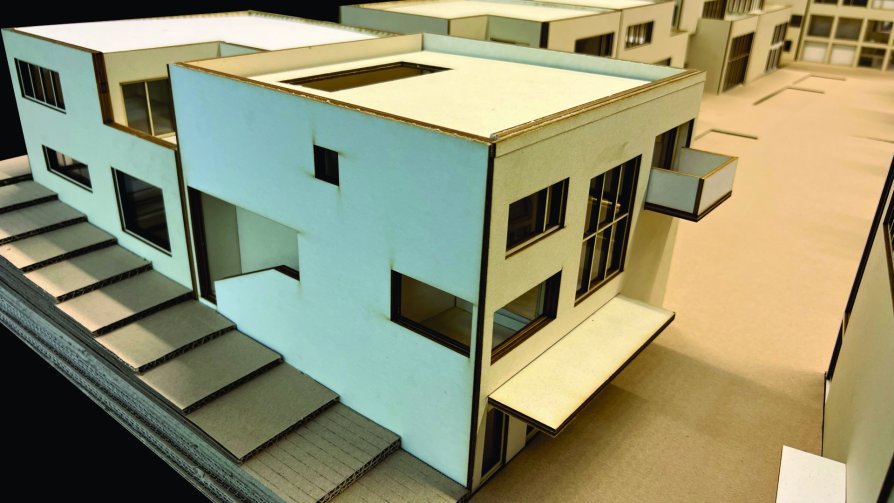ZAN projects
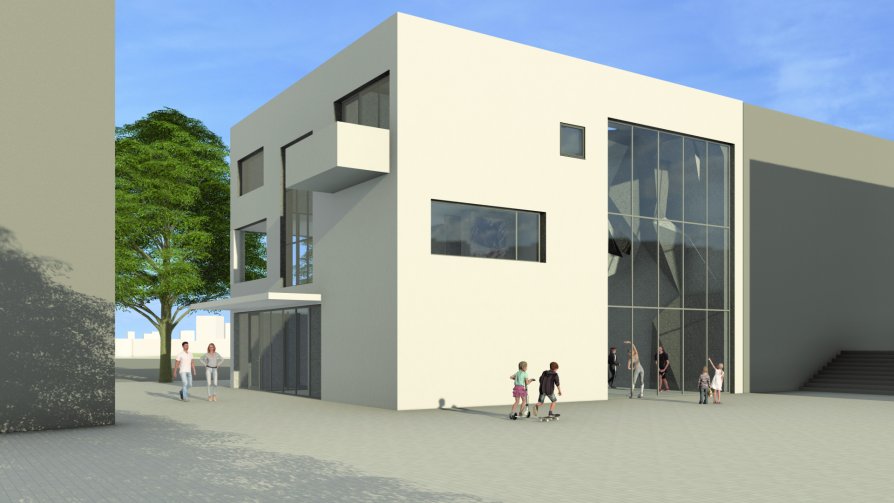
Indoor climbing wall

Annotation
The building is situated on the southwest edge of the complex. The climbing wall spans over three stories and forms the core of the interior. The two-bedroom apartment, with a kitchen and living room, is accessible from the northwest facade via a separate staircase. The entrance to the climbing center is located on the southeast facade, through a glass reception wall. The main feature of the interior is the multi-story space of the climbing wall, which opens to the northeast facade through a prominent glass window. The apartment is defined by a single-flight staircase and an open gallery.

