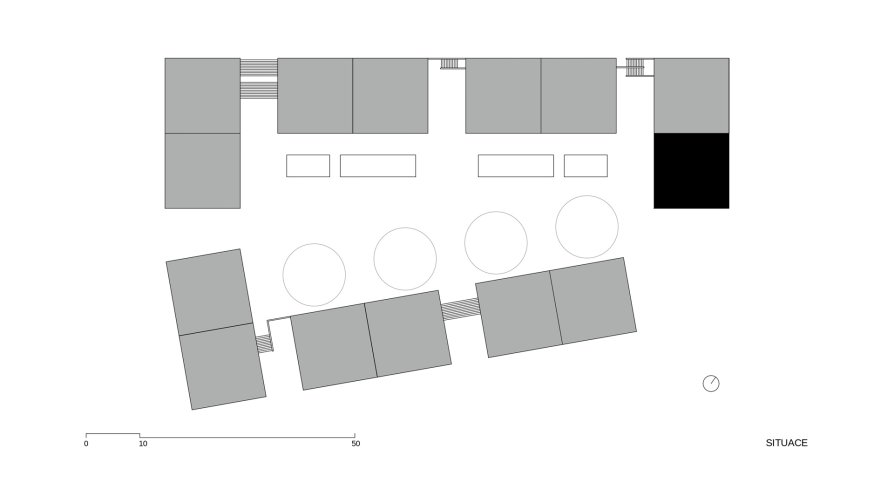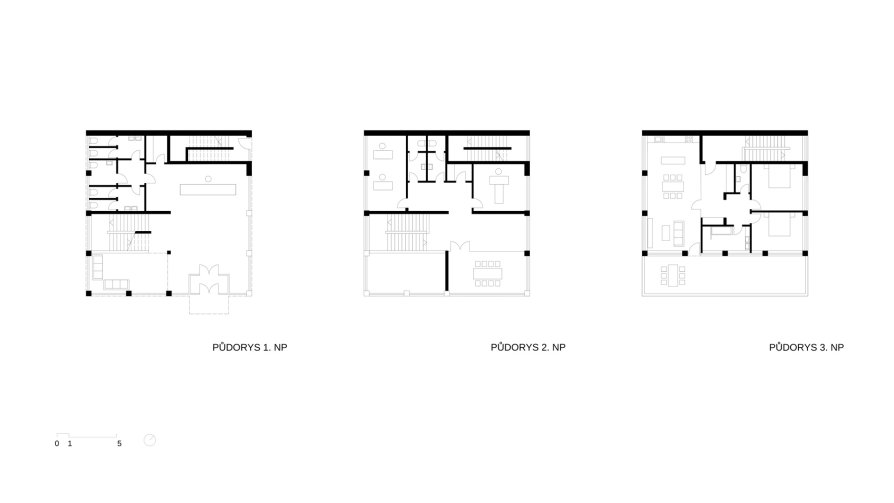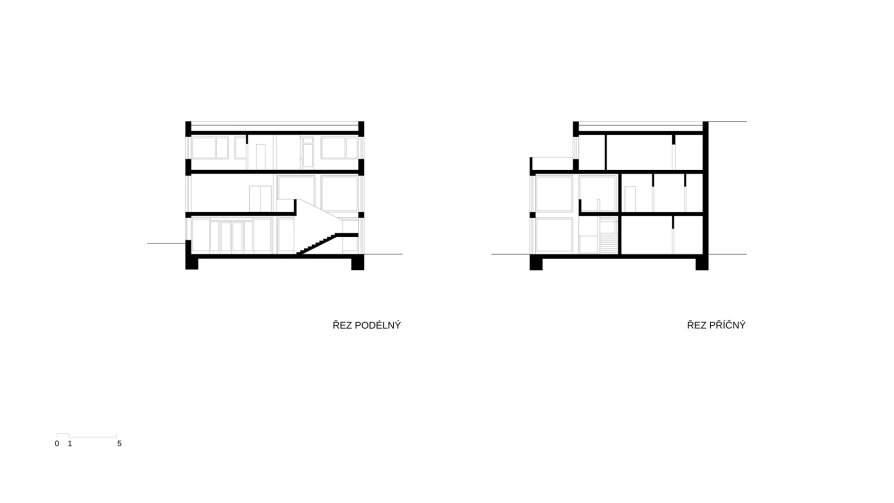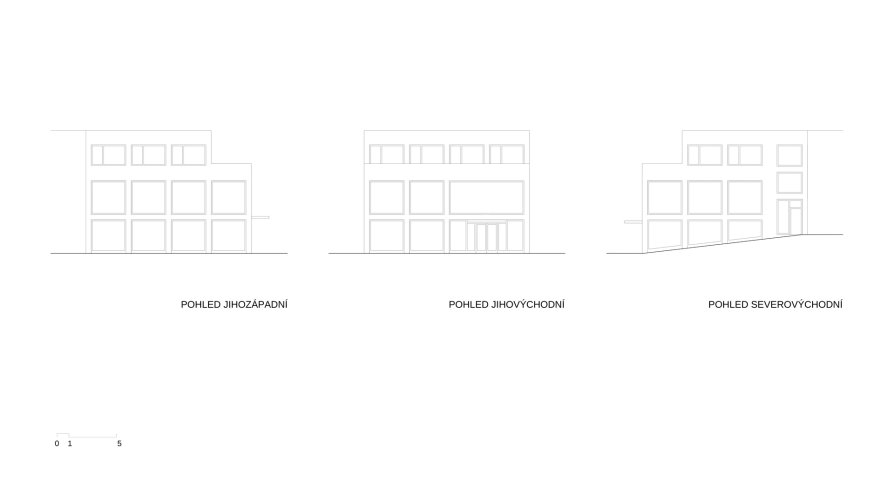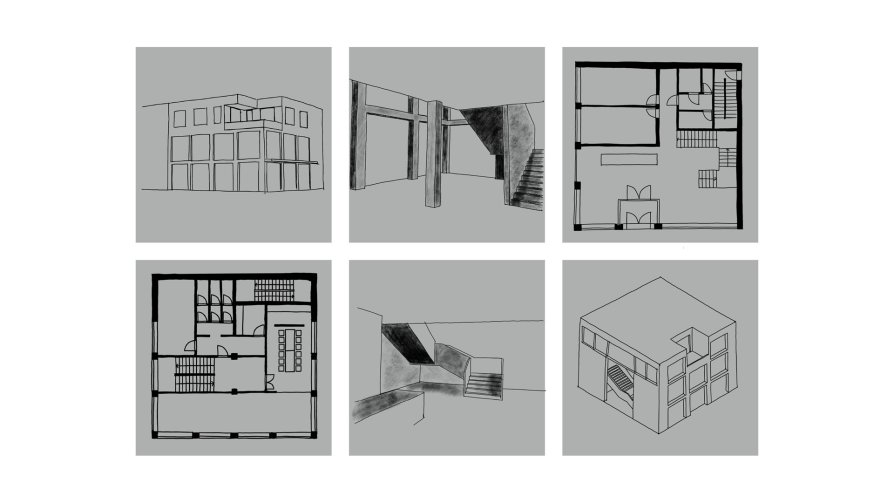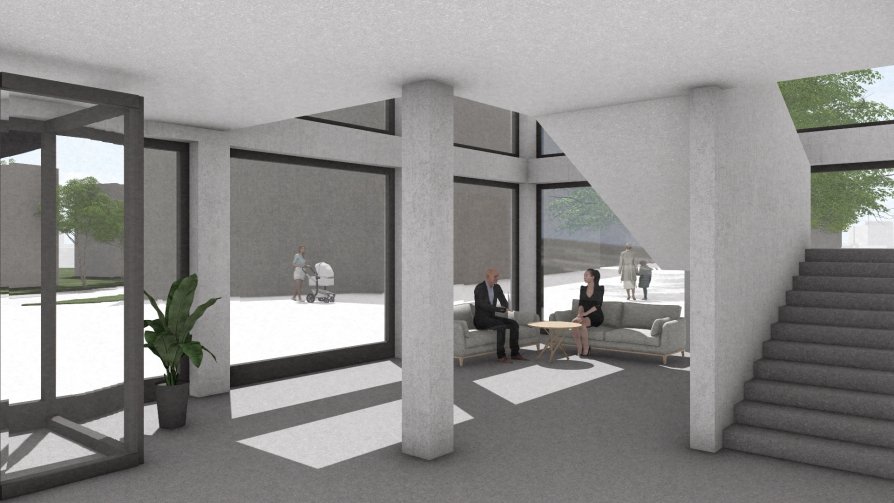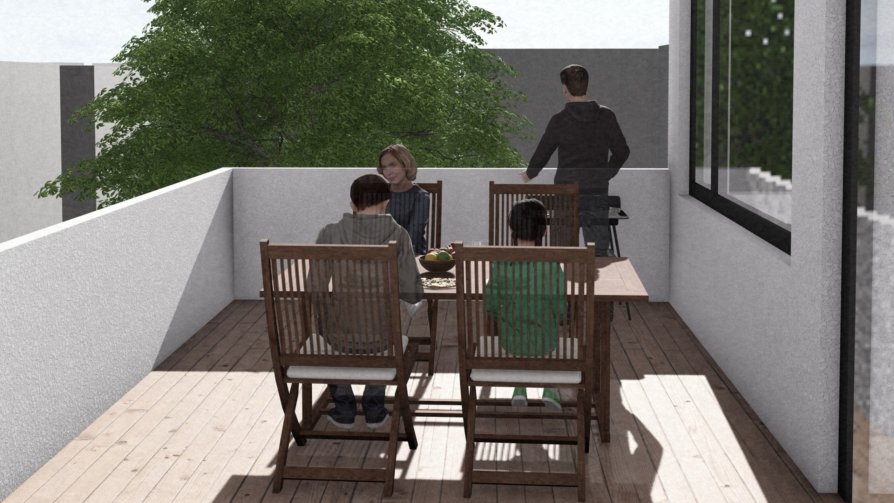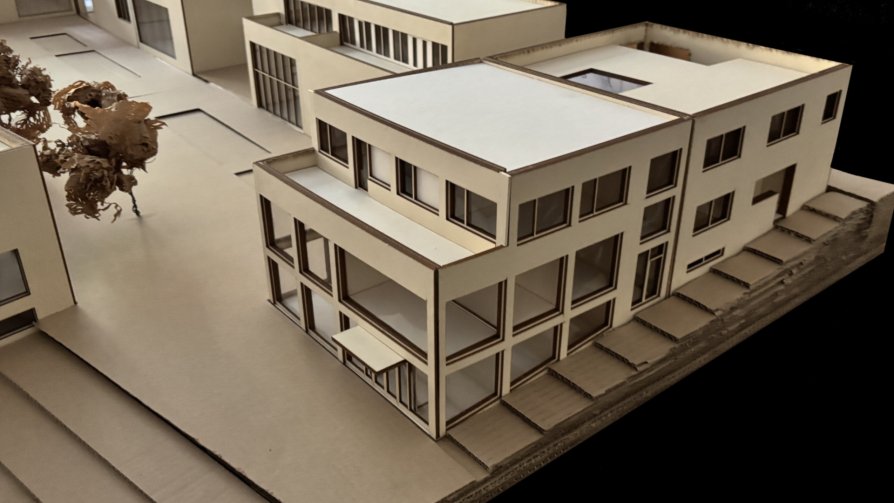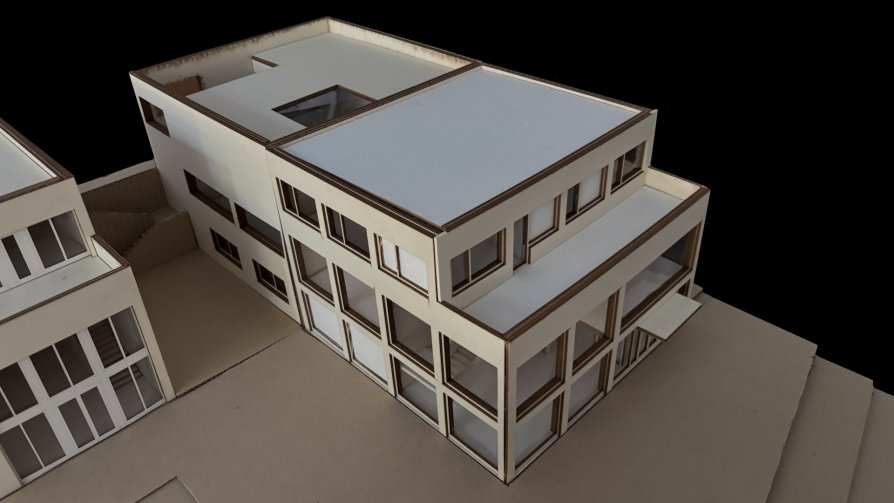ZAN projects
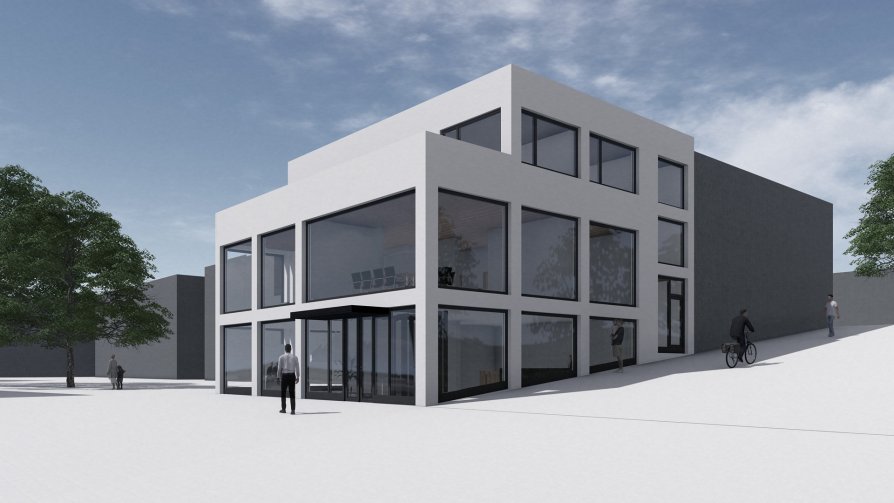
Directorate

Annotation
The building is located at the entrance to the academic center. The directorate occupies three above-ground floors, including a 3-room apartment (3+kk) accessible from the northeastern façade via a separate staircase. The main entrance to the directorate is from the south, through the glazed façade facing the main entrance to the campus. The entrance hall contains a reception and a two-flight staircase connected to a double-height space. The second floor houses offices and a meeting room. The façade is formed by a regular grid of square windows.

