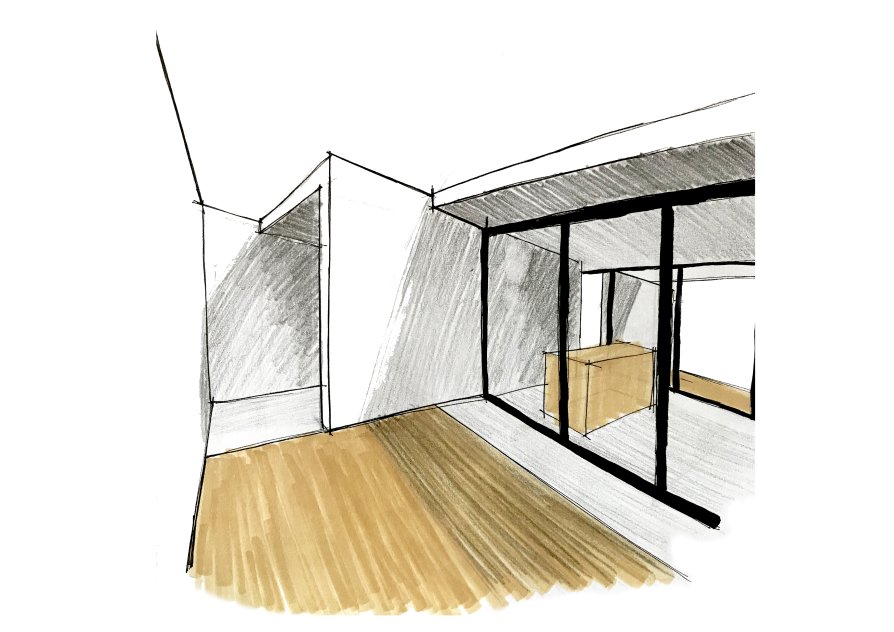ZAN projects

Analysis - Japanese House

Annotation
Analysis of a photographer´s weekend house
Authors: General design
Place: Kujykuri Chiba, Japan
Size: 526,97m2
Use: a weekend house
A request from the client, a photographer, was to build a space where light and shadow interplay beautifully. Throughout the day natural light comes into the building from four courtyards. Sometimes it shines against a big wall creating a bright mirror effect. Other times it aims low casting an interesting shadow figure on a courtyard. Playing with light and shadow, this weekend house is forever continually in a state of change.
