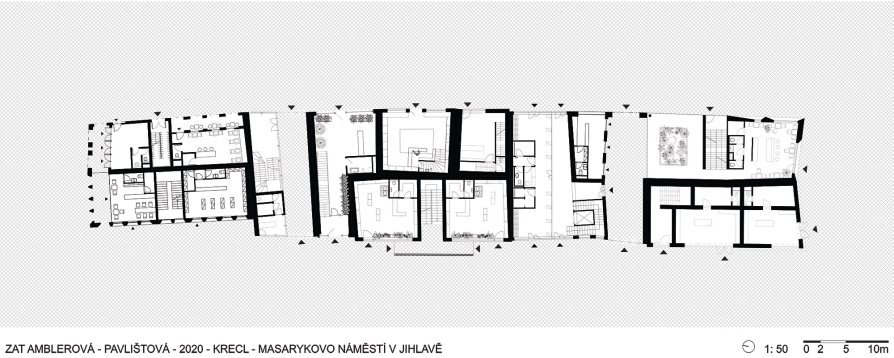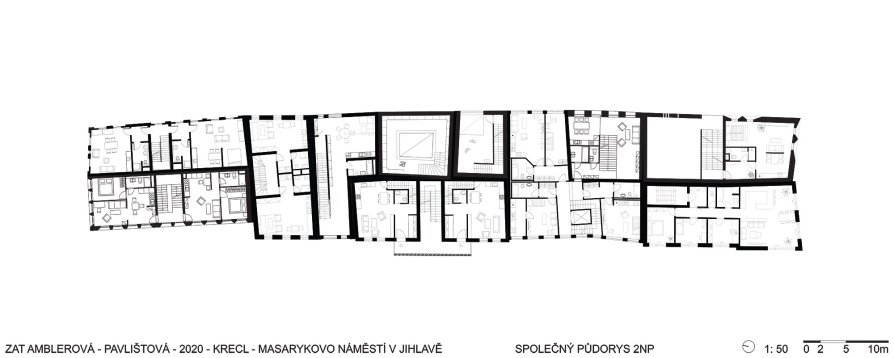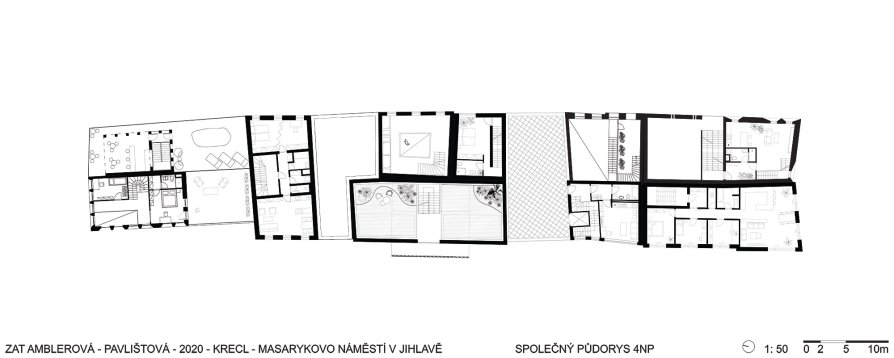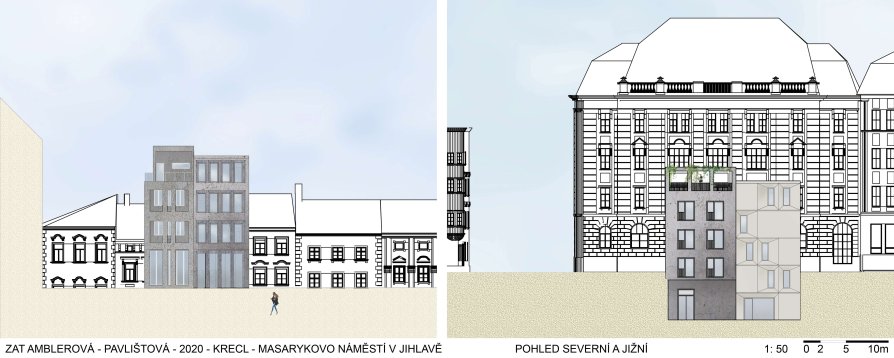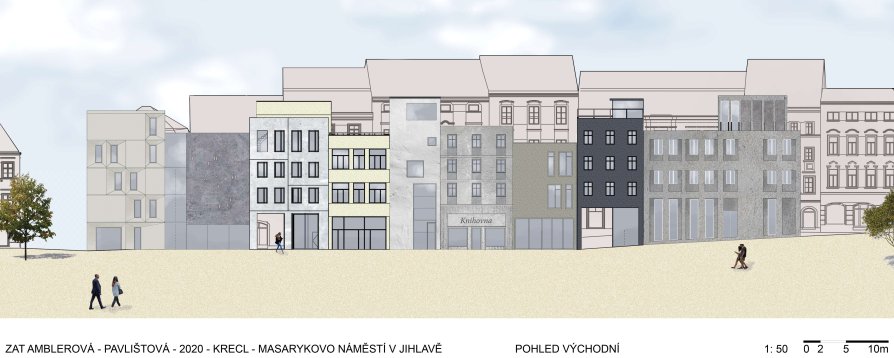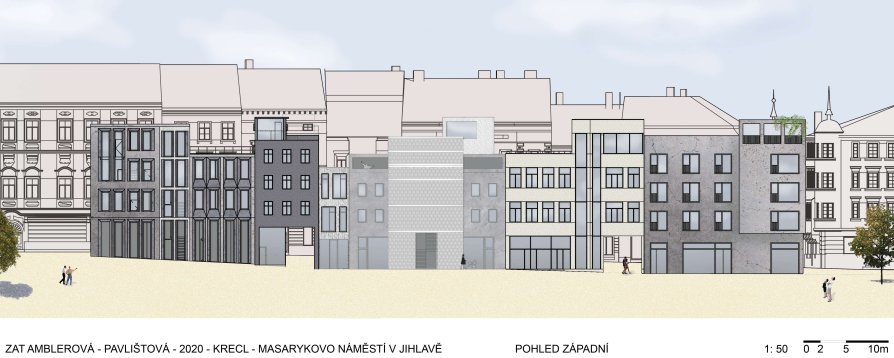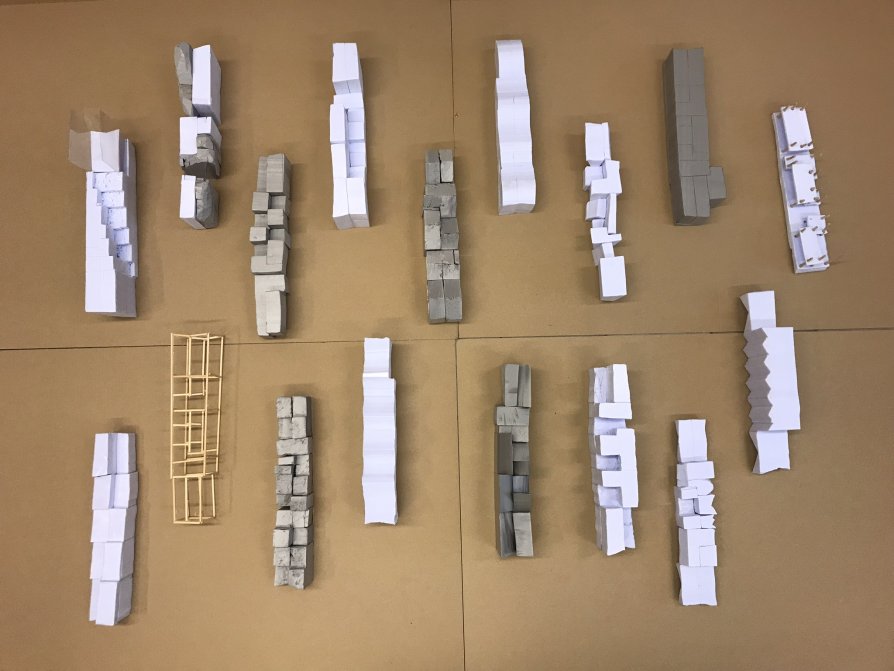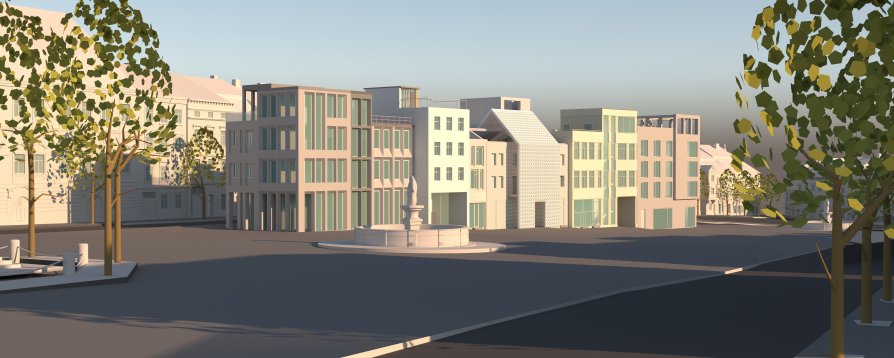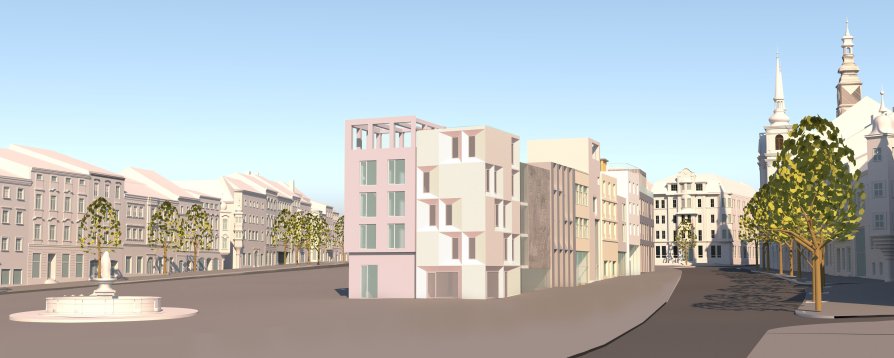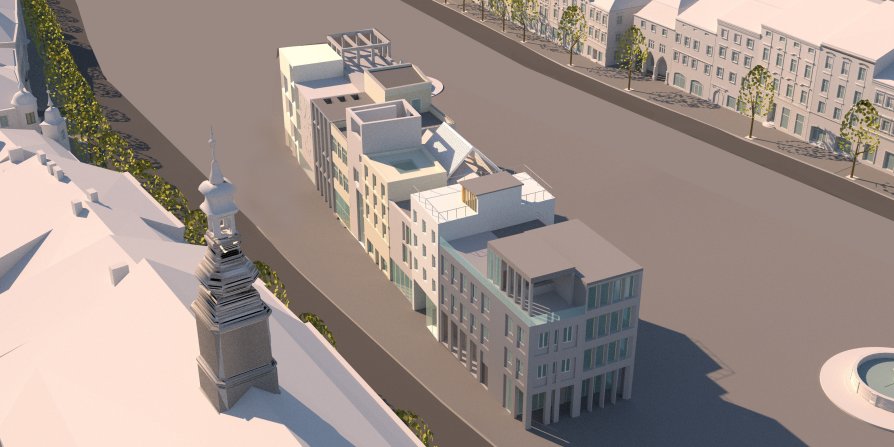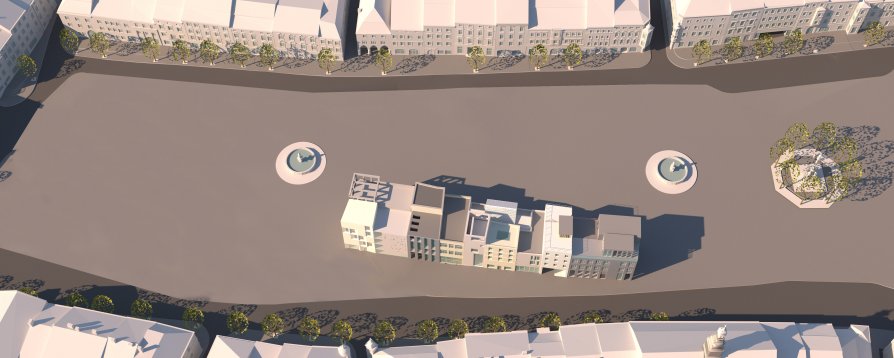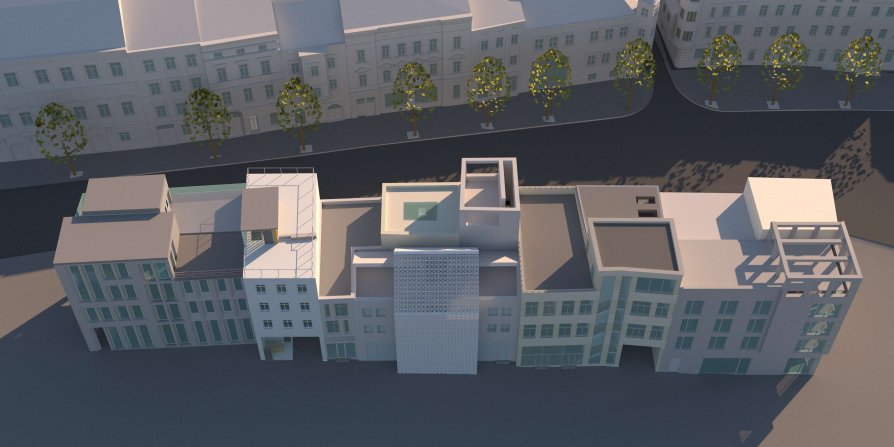KRECL - Masaryk Square in Jihlava
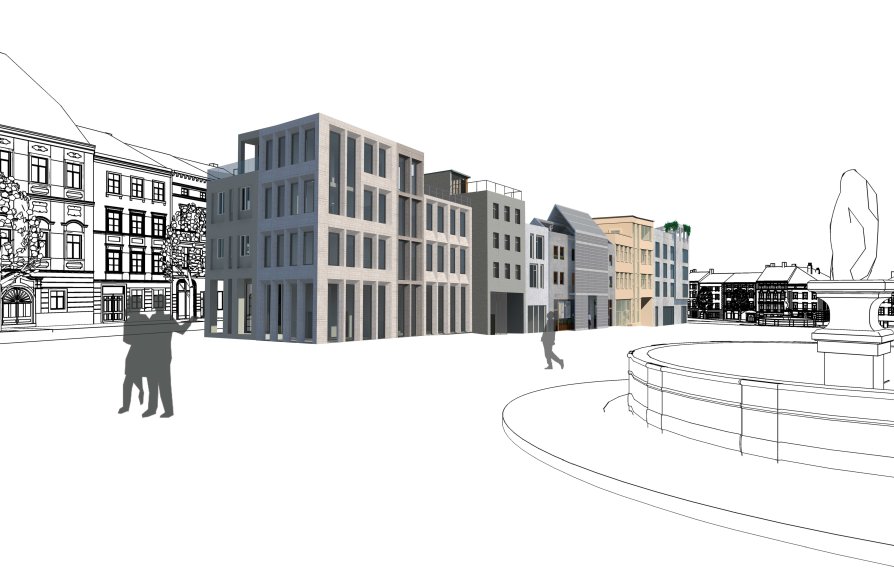
Annotation
A multifunctional building is part of a block of houses, so. block, located on Masaryk Square in Jihlava. In its form, the building tries to connect to the neighboring buildings and the surrounding historic houses. The building is divided into two parts by a public staircase with access to the roof, where there is a public terrace overlooking the square. The multifunctional building houses two shoe stores located on the ground floor of both parts of the building. The upper floors are used for housing. Duplex apartments fall into the category of 3 + kk. A wall of ornamental shapes entering the square covers the entrance to the apartments from the gallery and creates a pleasant play with light. On the facade, windows to the living spaces are arranged in a regular grid. The facade of the house is made of exposed concrete.

