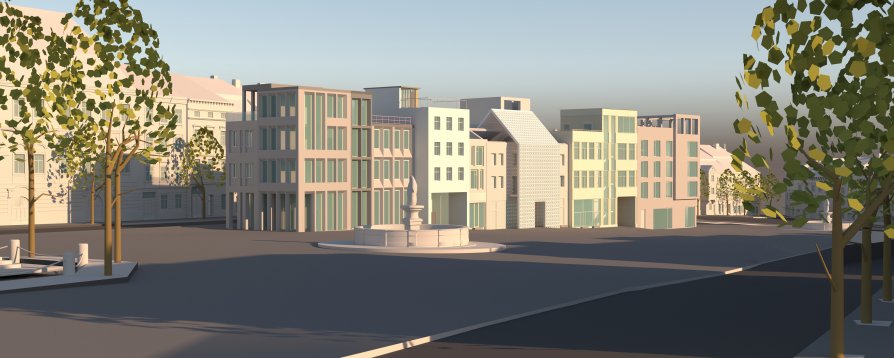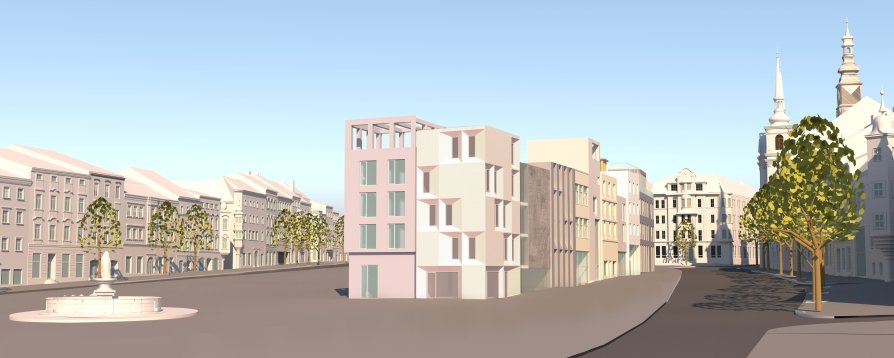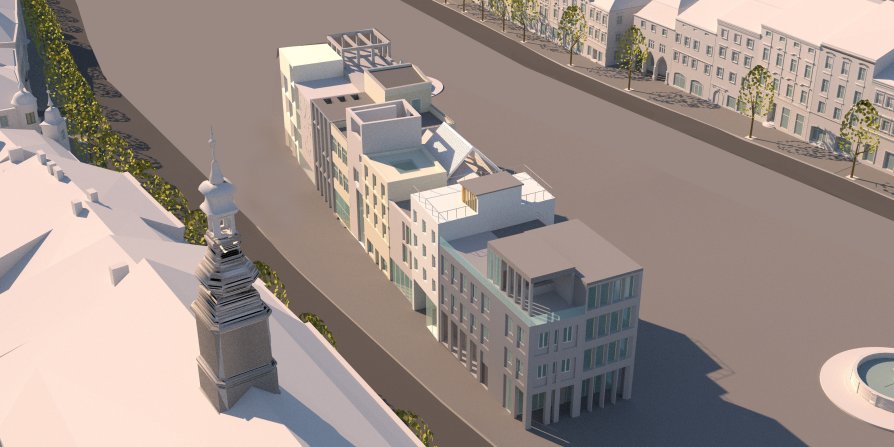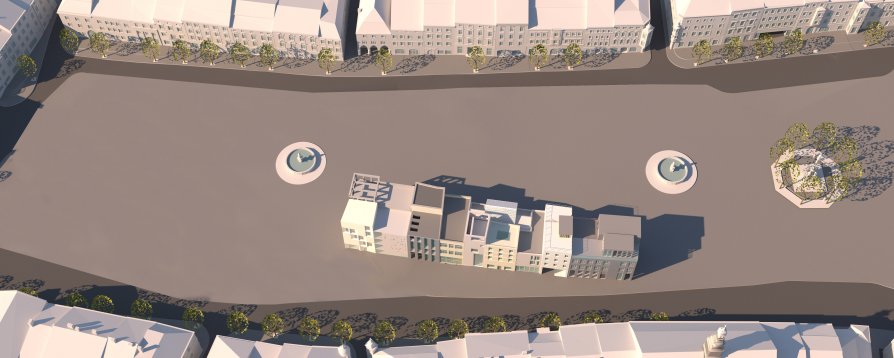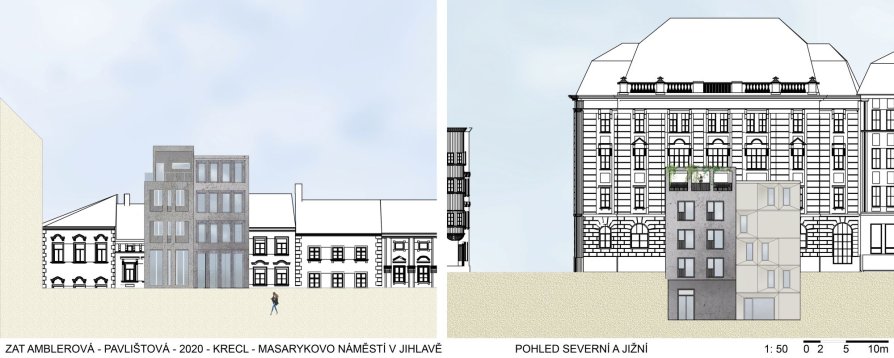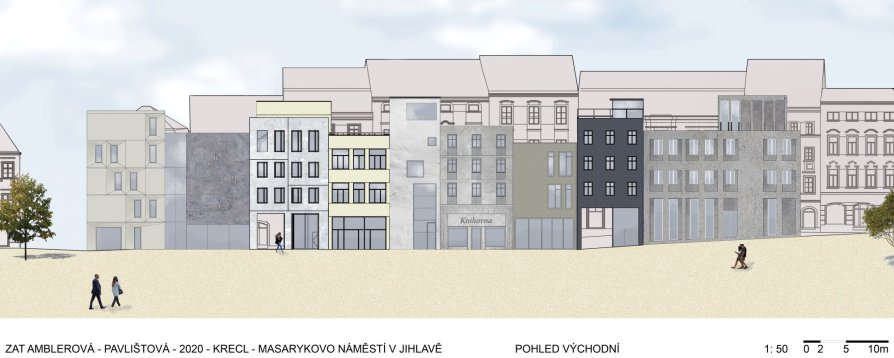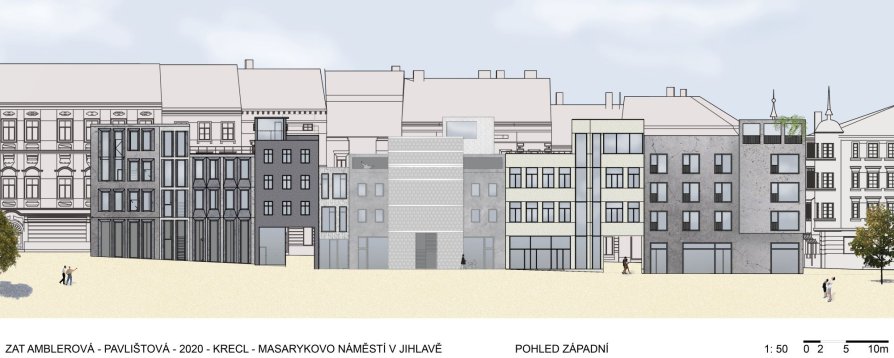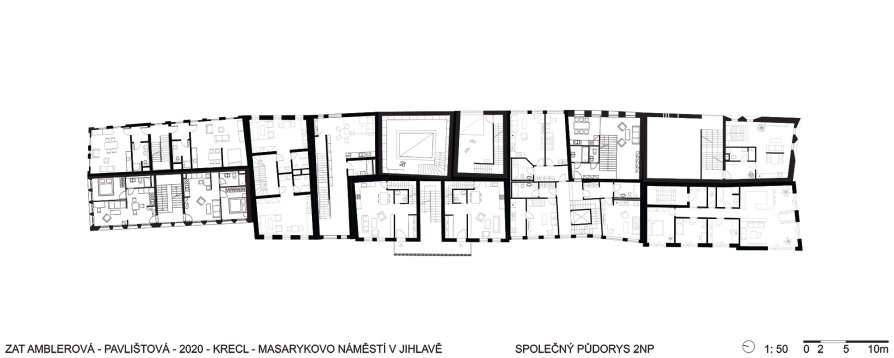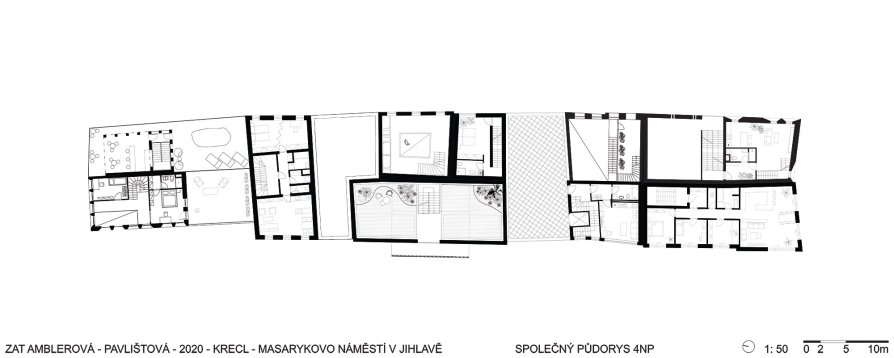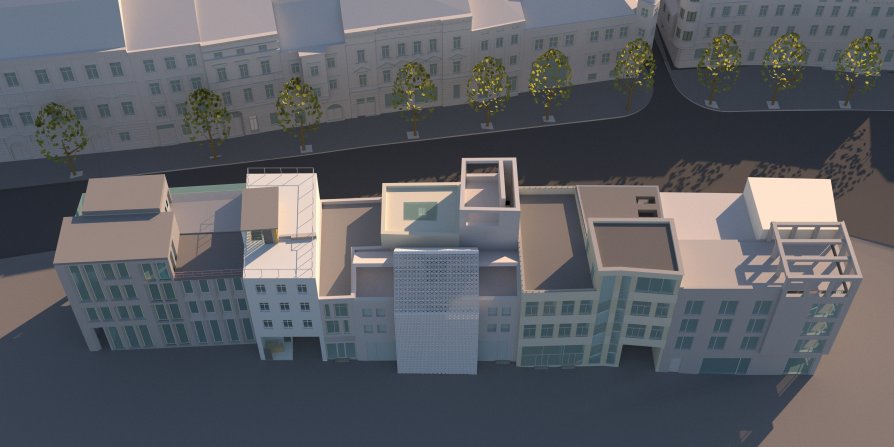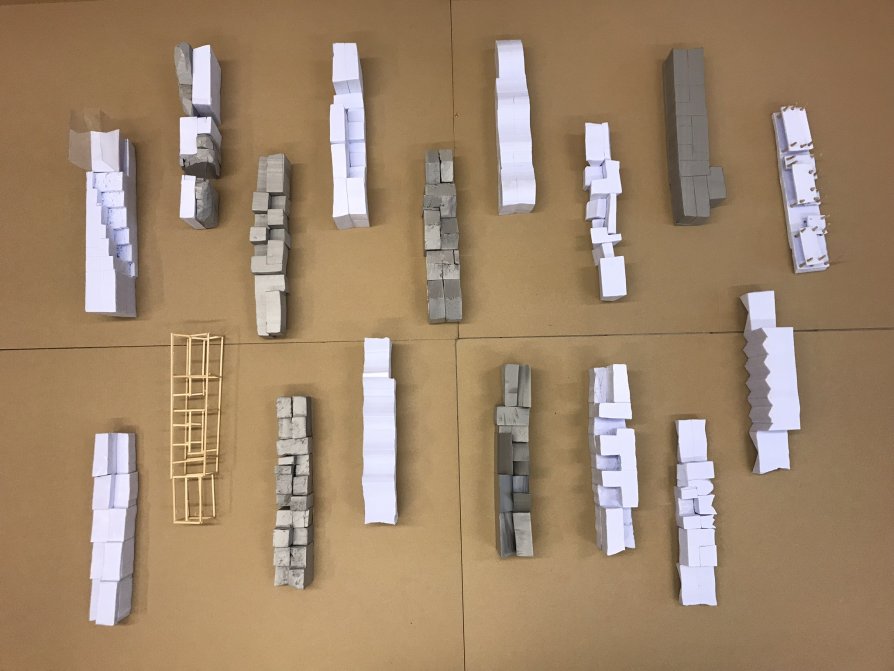Krecl – Masarykovo náměstí v Jihlavě
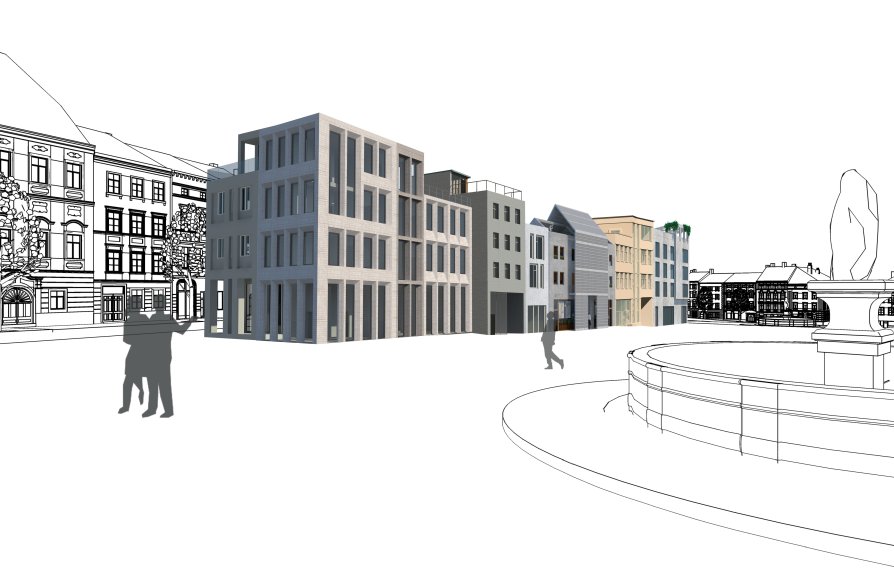
Annotation
House 1
In terms of composition the house is divided into three sectors. An axis is created by a central staircase, which leads to individual apartments. The smaller apartments have a rather traditional layout. The larger one, a maisonnette, provides more alternative approach. The living room, a meeting place, an epicentre, is vertically connected through two floors, thereby, exponentiating importance of this place.
House 2
The key feature is an alternative approach to creating a layout for housing. The whole house, except the ground floor, creates a single apartment. Distribution of spaces is limited by its small floor area. The apartment is characterized by a strong verticality. Individual floors are created by so called ´platforms´, which take up only a part of their floor area. Alternating these platforms in space creates individual vertical sub-spaces, imaginary rooms of the apartment.

