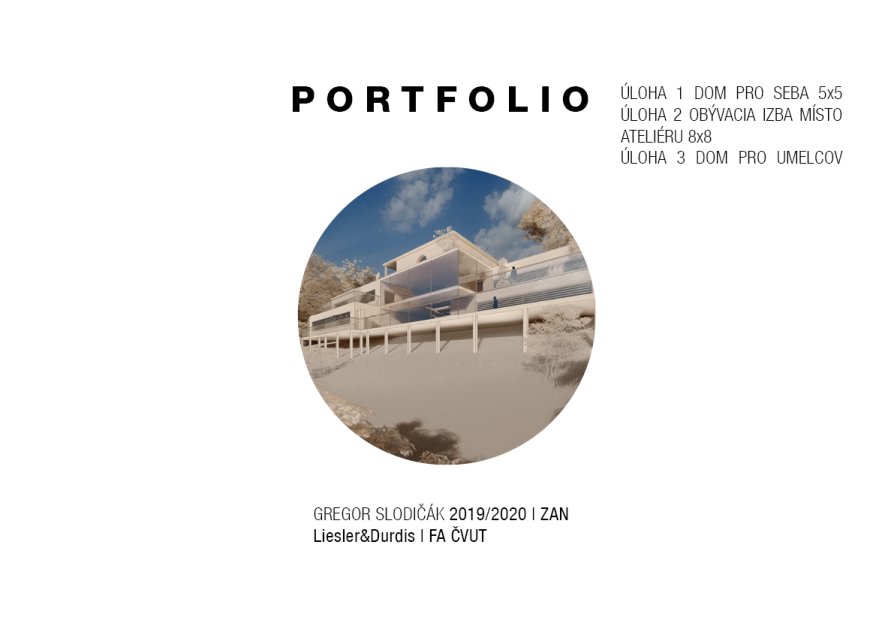BABA - Green Gallery

Annotation
The building is situated in Prague, on the southern border of Baba Settlement. The slope offers a magnificent view of the threshold, which stretches from Dejvice, along the Vltava to Hradčany. The building consists of three floors, which are interconnected by a gallery. The building is entered by stairs to the first underground floor, where there is an entrance hall with a reception, which divides the space into a private zone and a zone for the public. The private area on the west side includes 3 studios, which include extensive green terraces. The public zone offers three interconnected studios, a magnificent terrace and an open gallery, stretching over three floors, connected by simple stairs and vistas. The interest of this proposal is environmental studies. Therefore, the roofing of each floor of the building serves mainly as a torch grass terrace.
