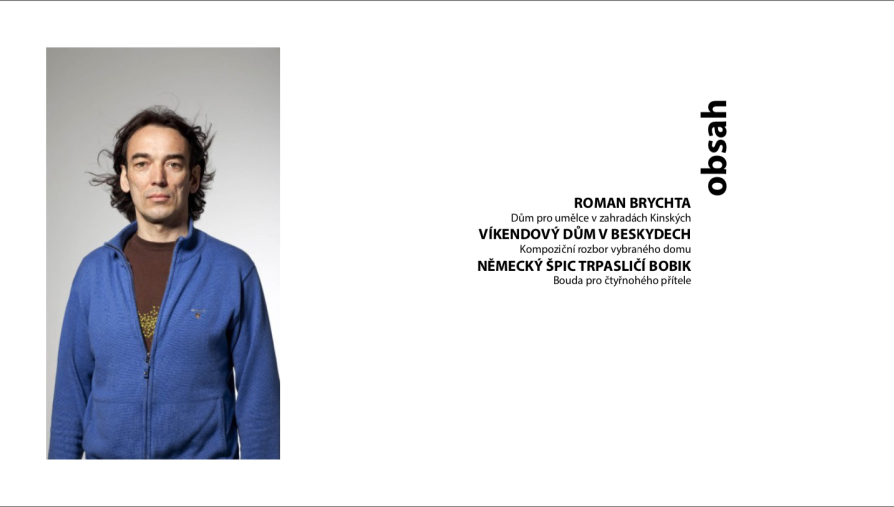A house for an architect in the Kinský Gardens

Annotation
The house was designed for the architect Roman Brycht, it was important to preserve the character and at the same time adapt the house for a comfortable life. The original goal of my project was to divide the space into a studio and a living space. Therefore, I decided to divide the house into two parts, which are simultaneously divided but also interconnected. This created two squares that are stacked on top of each other and form one shape. The walls of the house are sloping, which allows you to emphasize the scale of the building. Panoramic windows provide lighting for all residential zones and a separate studio. The heart of the house is a spiral staircase running through all floors, which connects them. The entire floor of the studio is intended for exhibitions and expositions, as well as.
