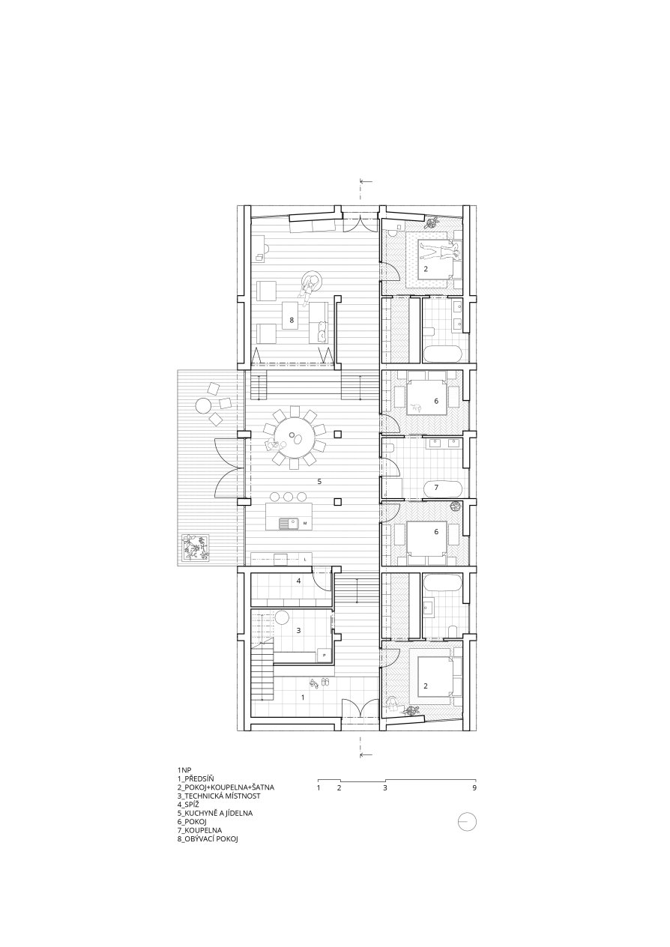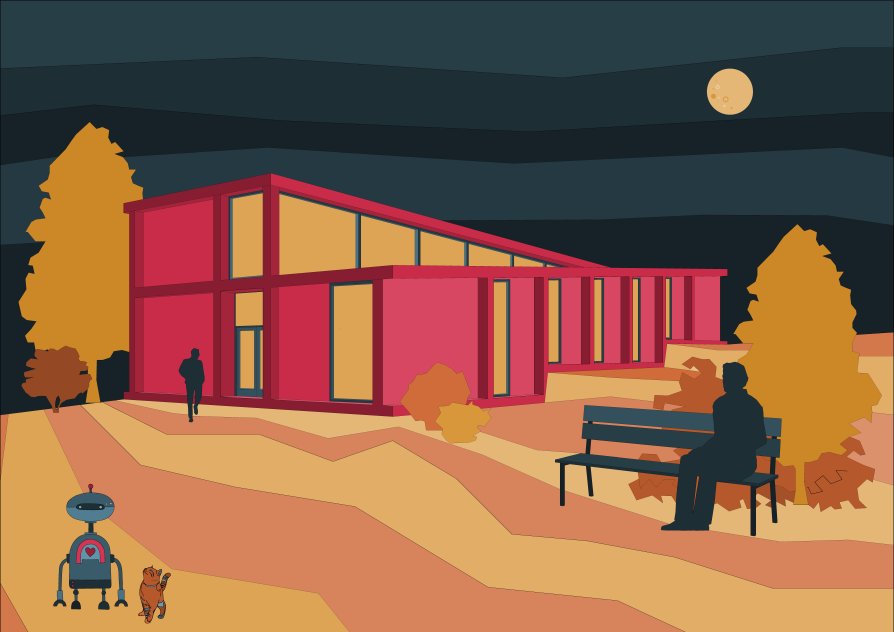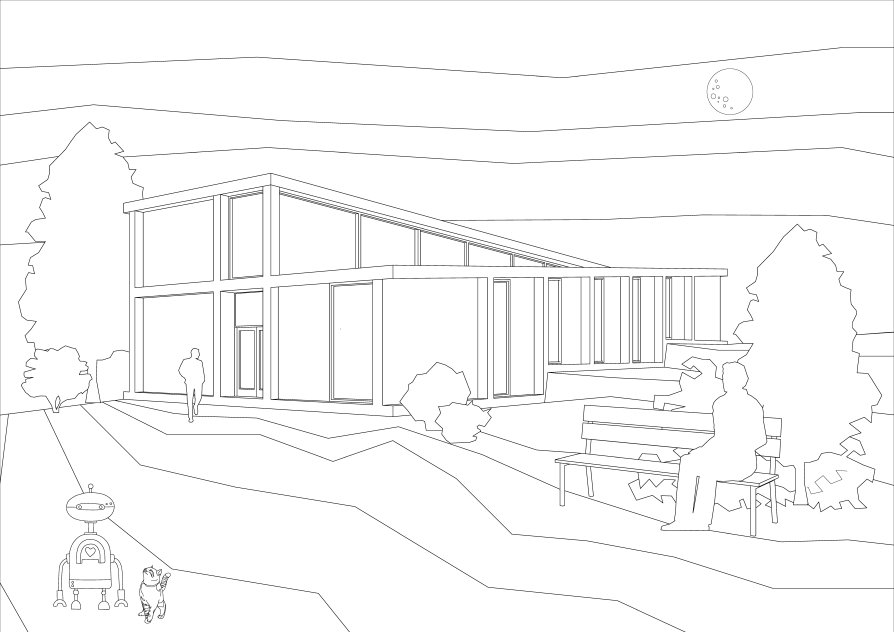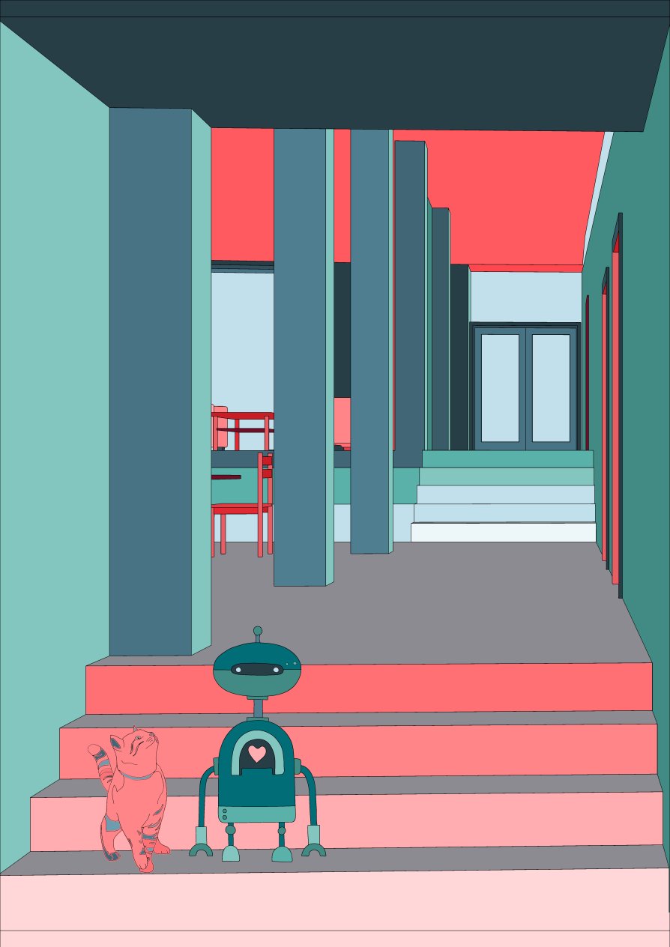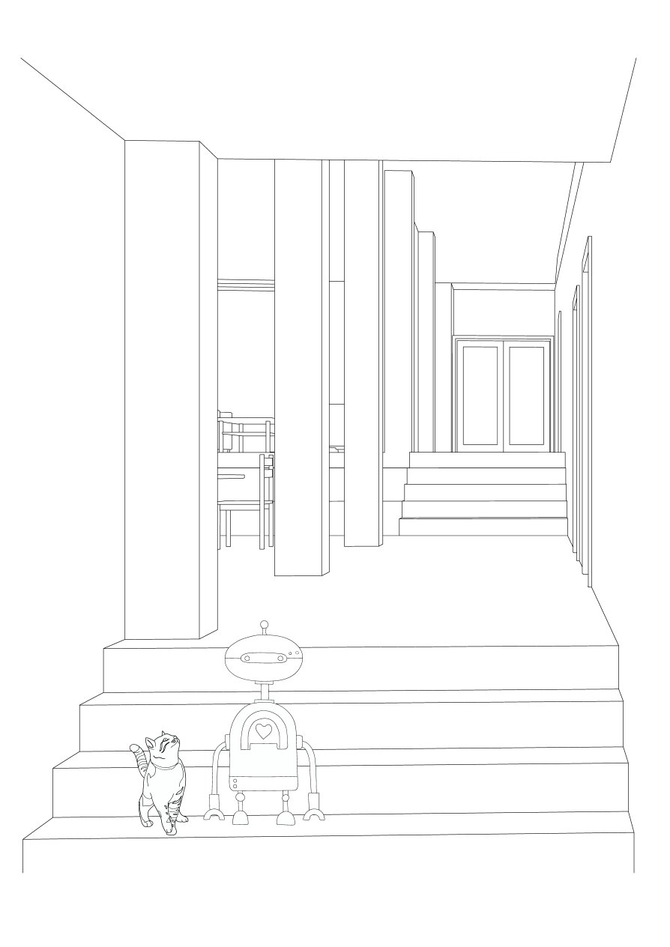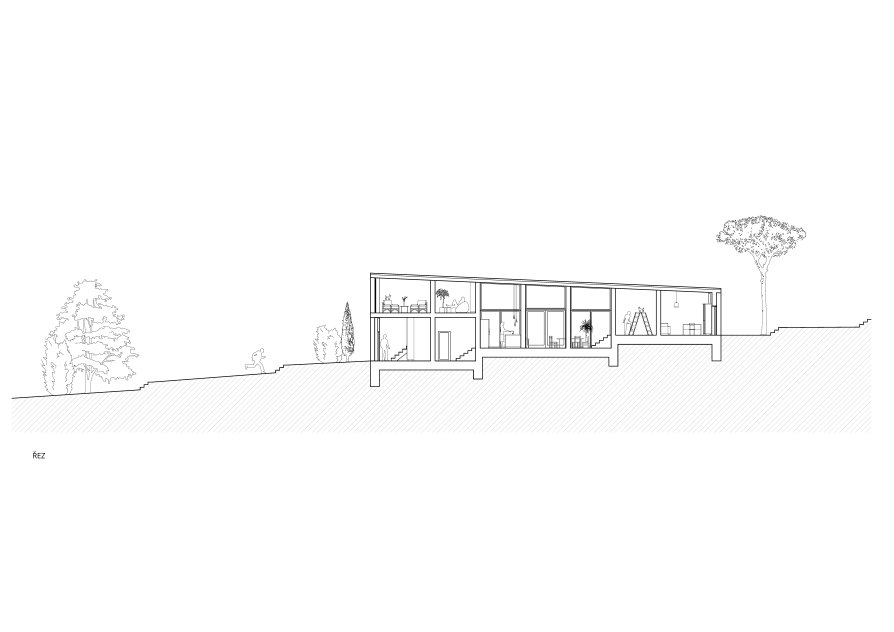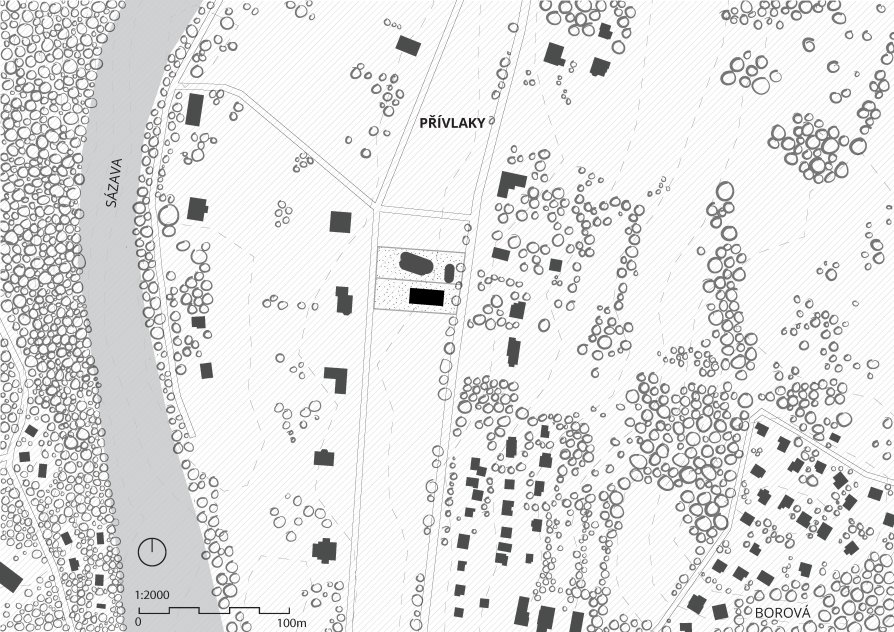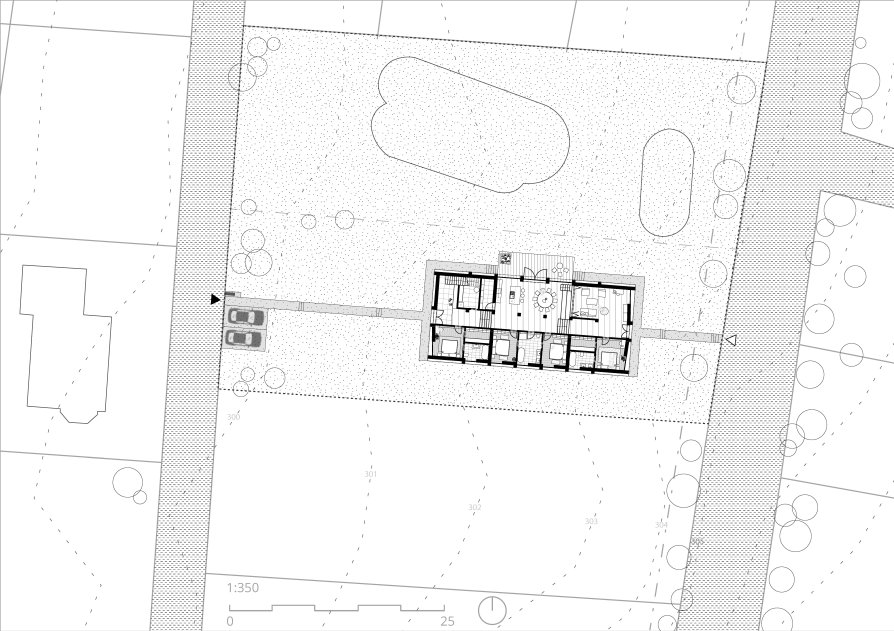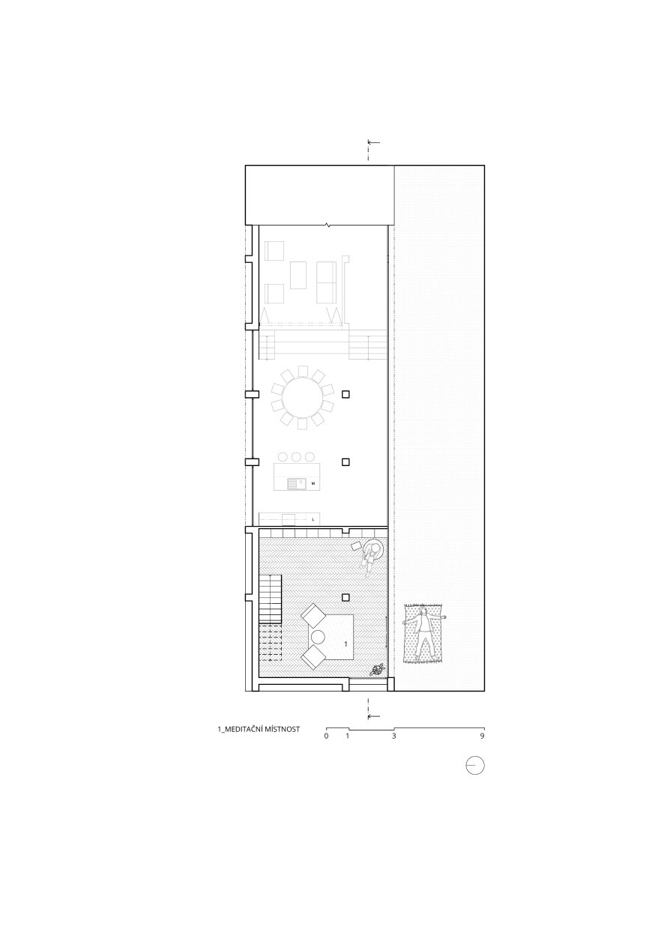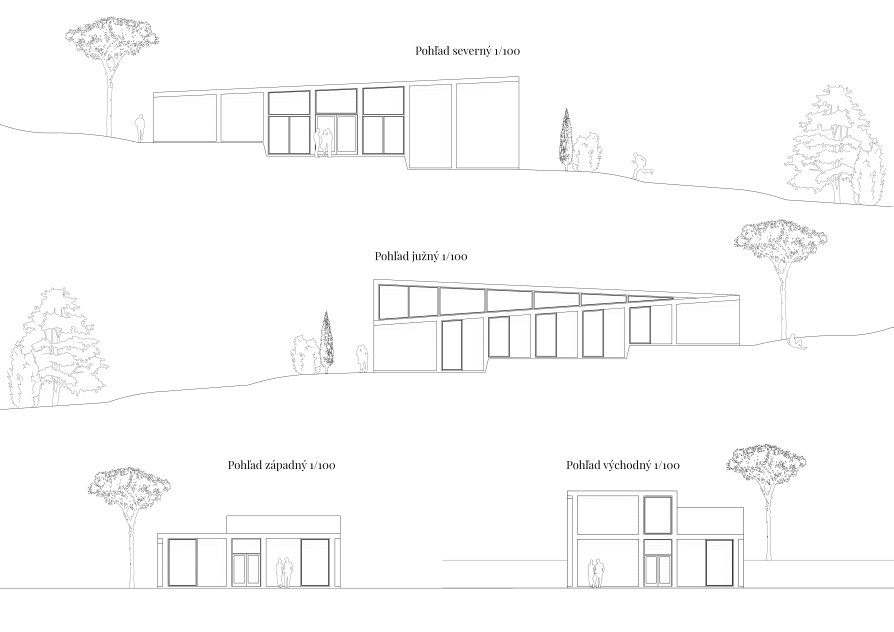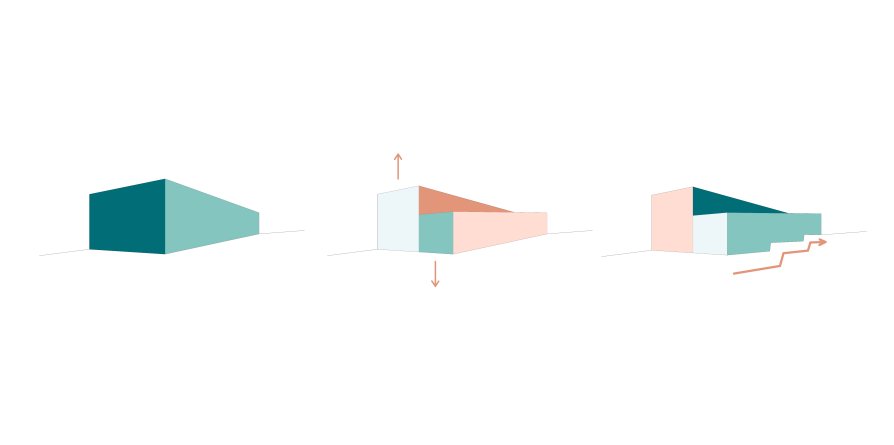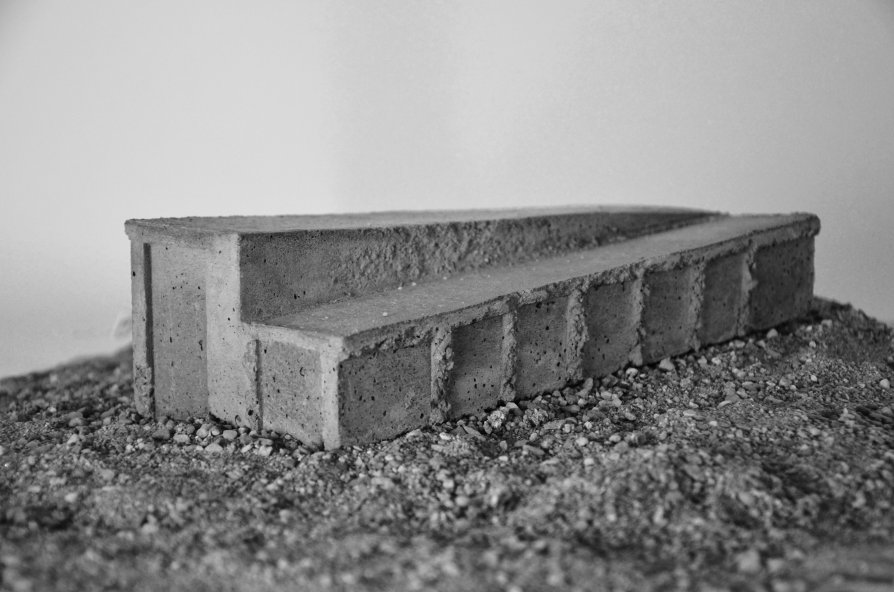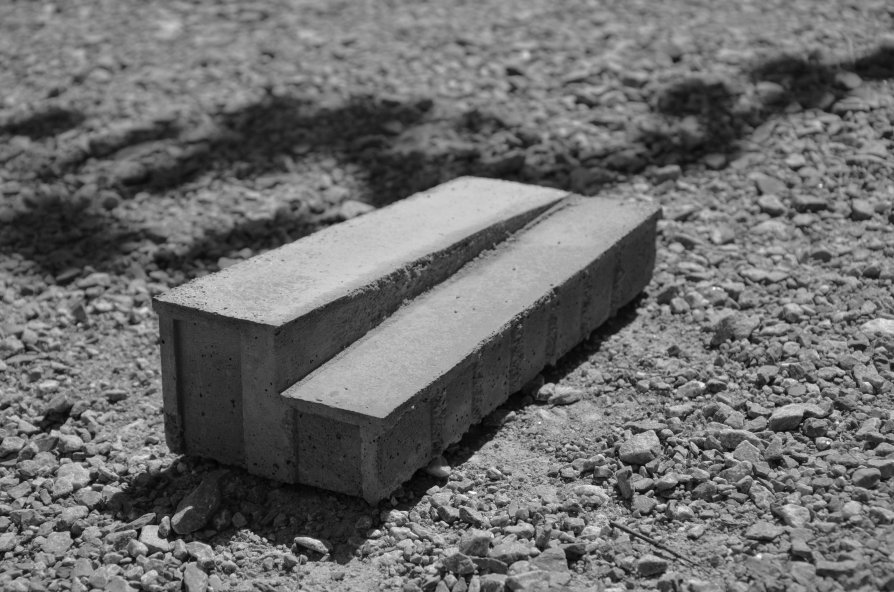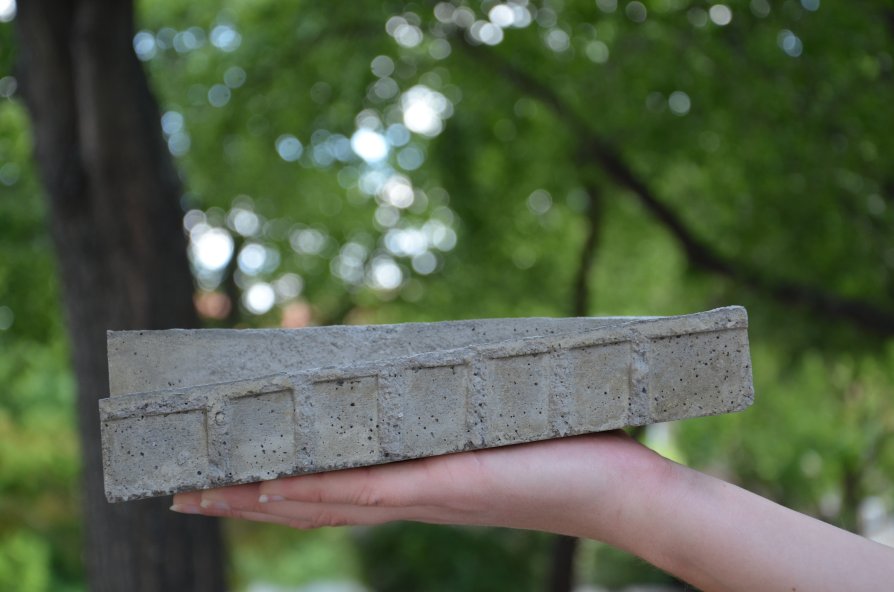Summer house for Lenka Zbranková

Annotation
I have designed a house for my client Lenka Zbranková. Through the house as an axis there is a long hallway deviding the space into day and night part. On the floor above there is only a meditation room. Solid and at the same time slender concrete pillars are crossing with delicate glass and soften the whole look of the building. House is tracing the terrain of land. The roof looks like wings, one is tracing the slope of land and another is rising up so southern light can come in and illuminate even the north-facing kitchen and living room. Both roofs are green and at the glance from hill above they merge into the scenery. There is a direct way onto the patio and into the garden from the living room and kitchen. In summertime terrace is shaded by the house itself.

