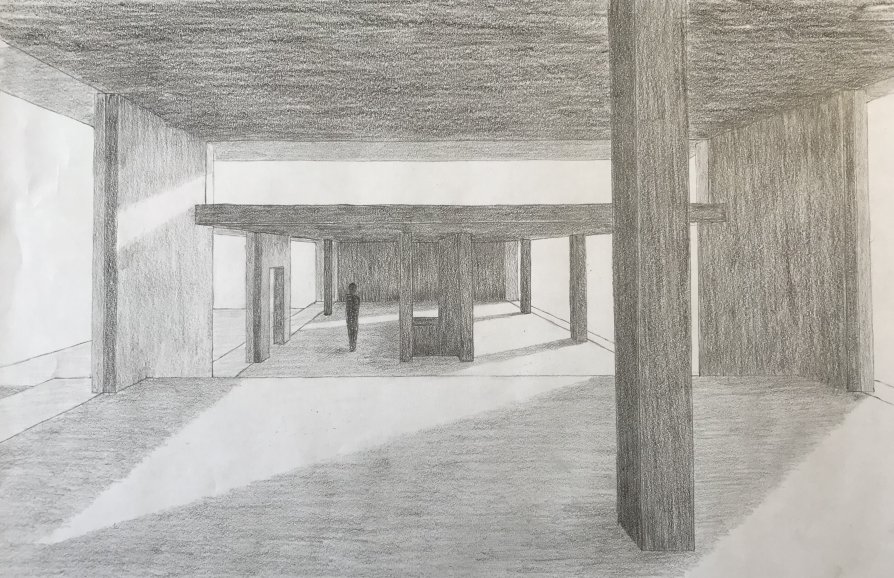ZAN projects

GALLERY - THREE SPATIAL PLANS

Annotation
The gallery is set in a nordic plains. It has two glass facades so you can see through the building. The whole ground floor is intended for an exhibition. In the basement is the auditorium where artists can add something to the exhibition upstairs. A free plan is used to create the gallery spaces.
