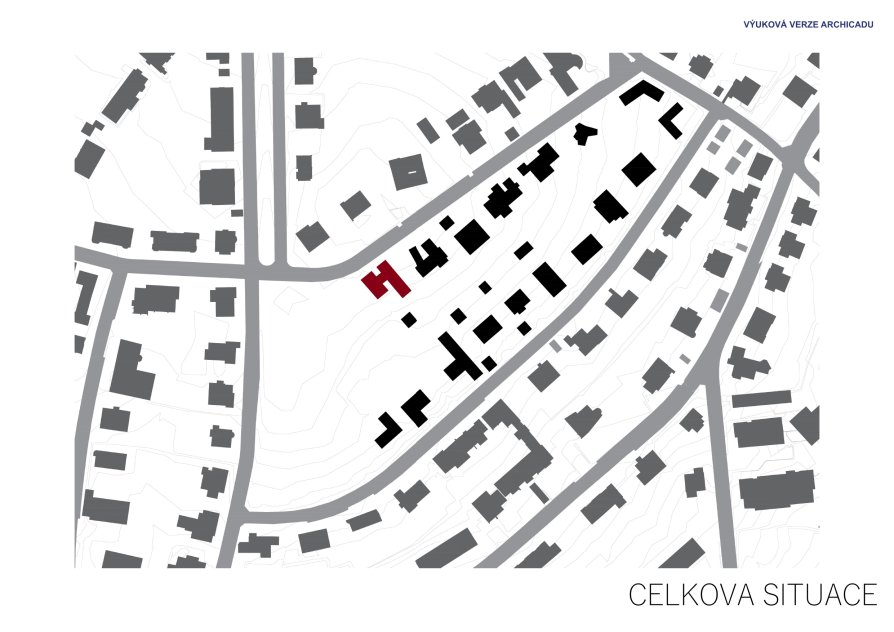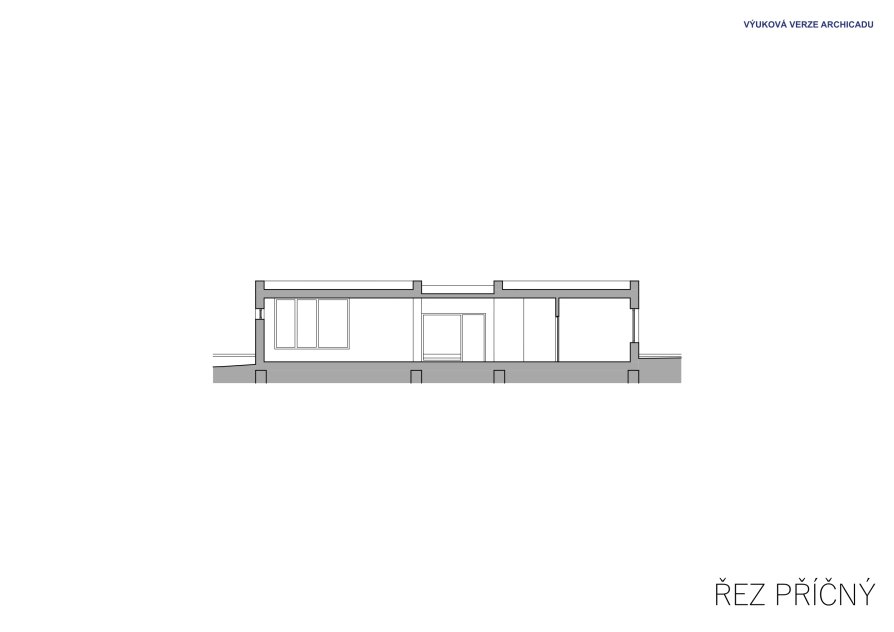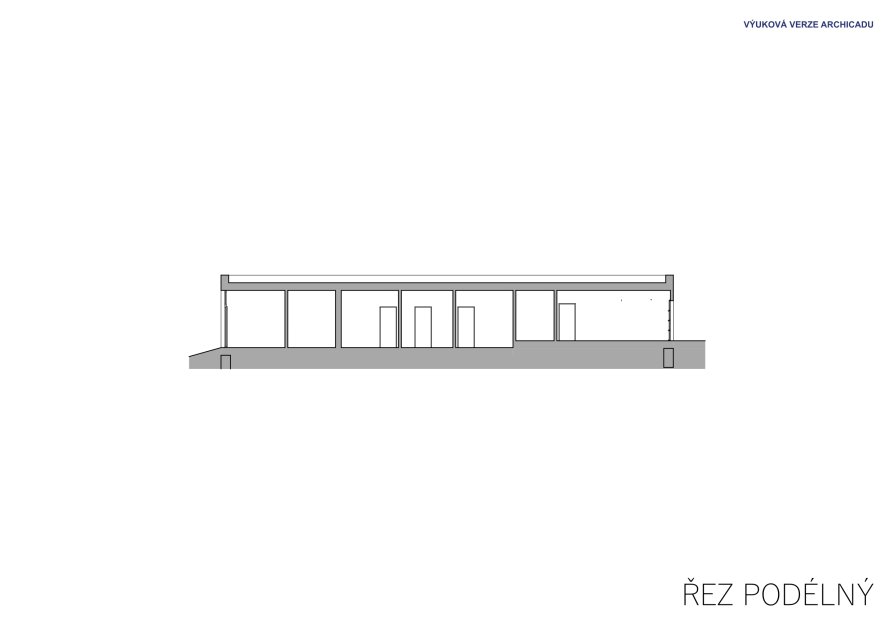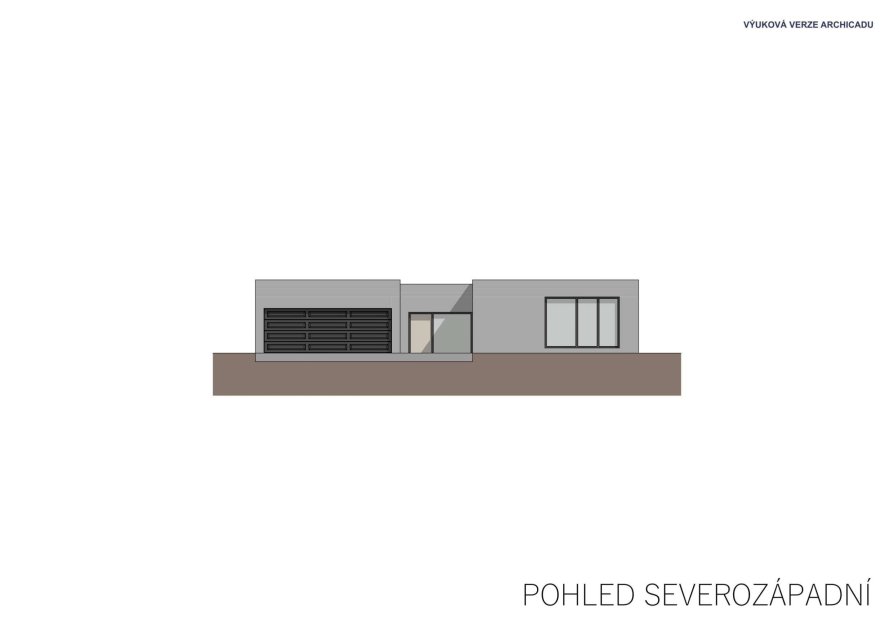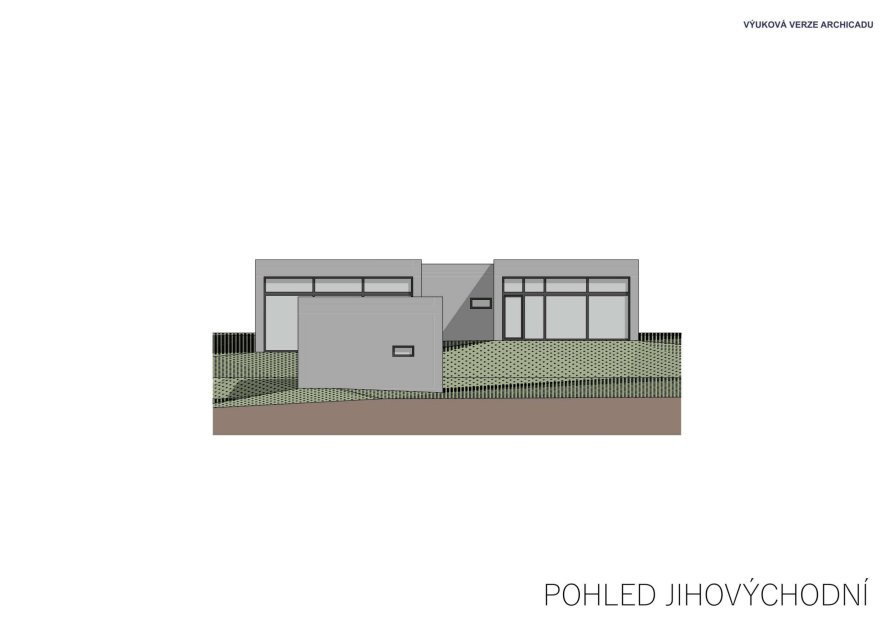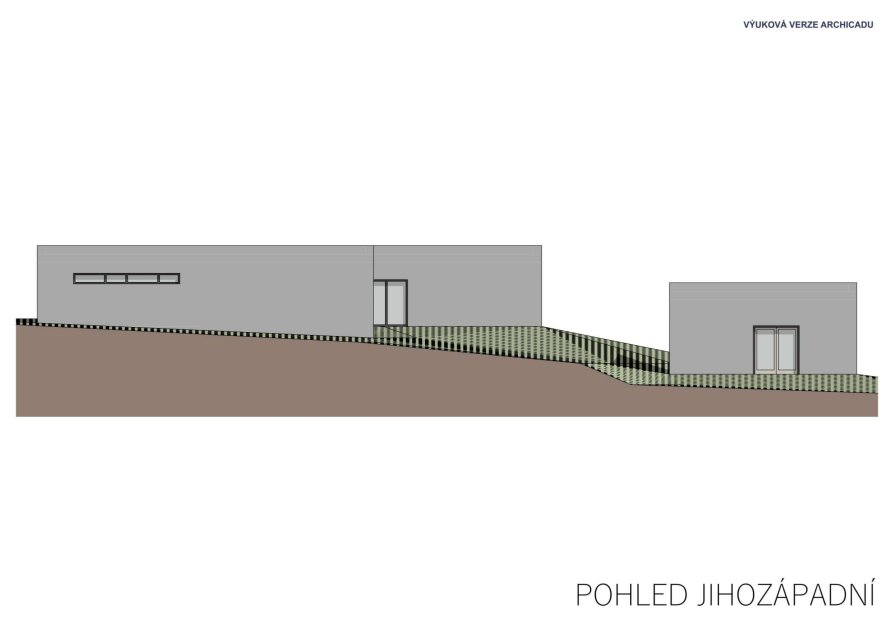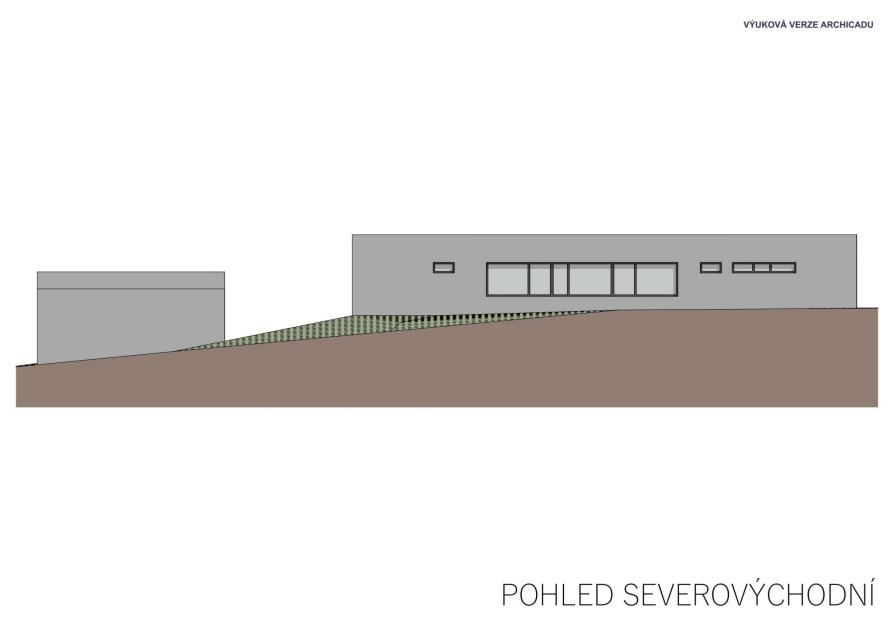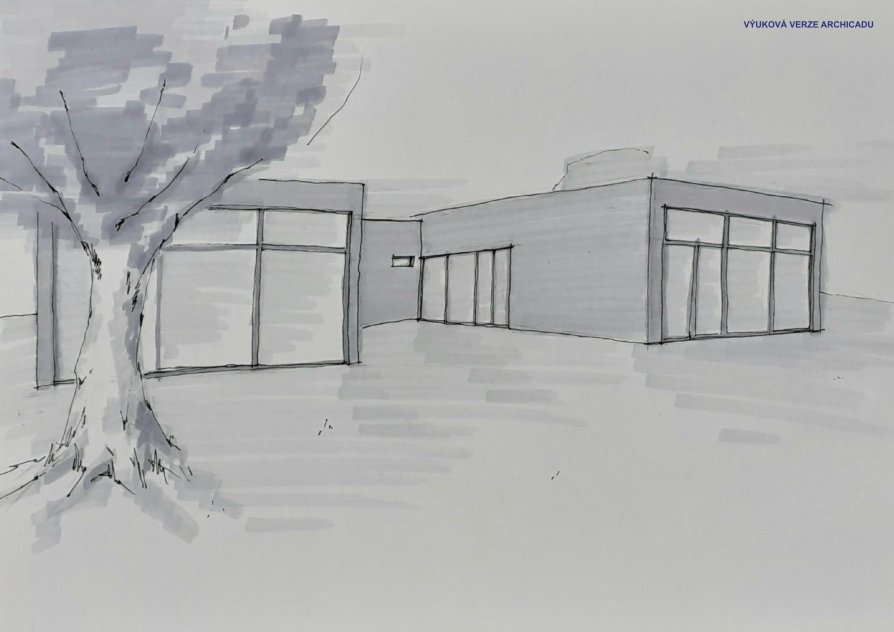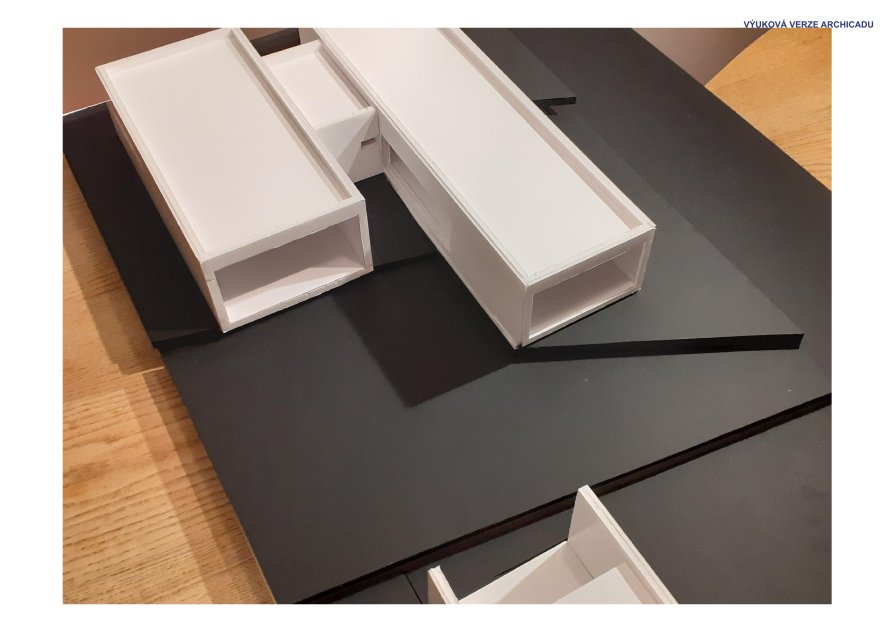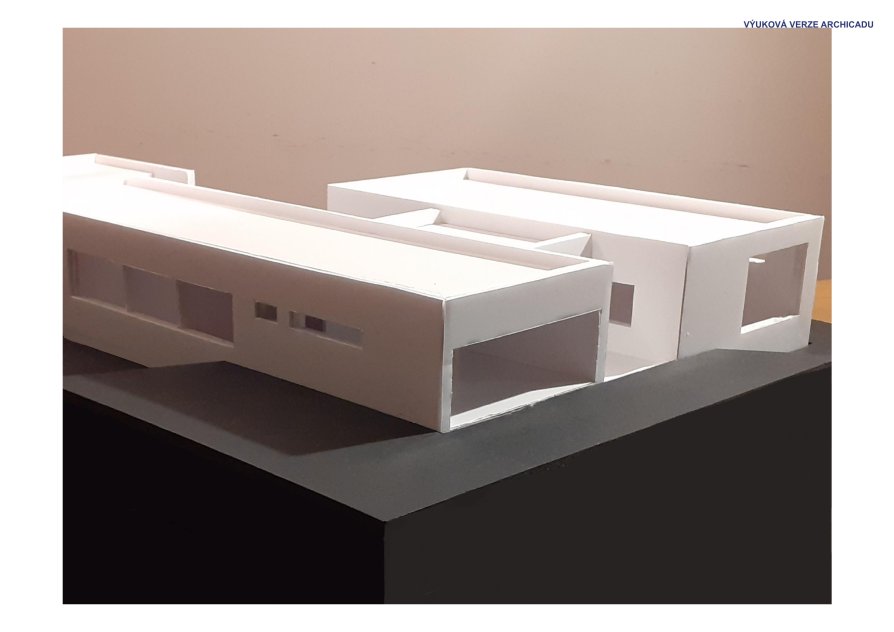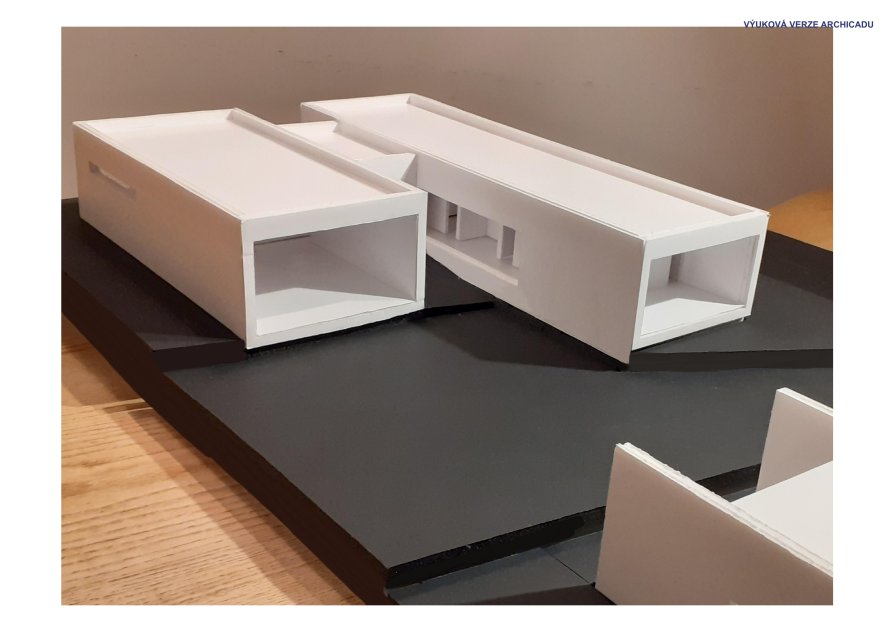ZAN projects
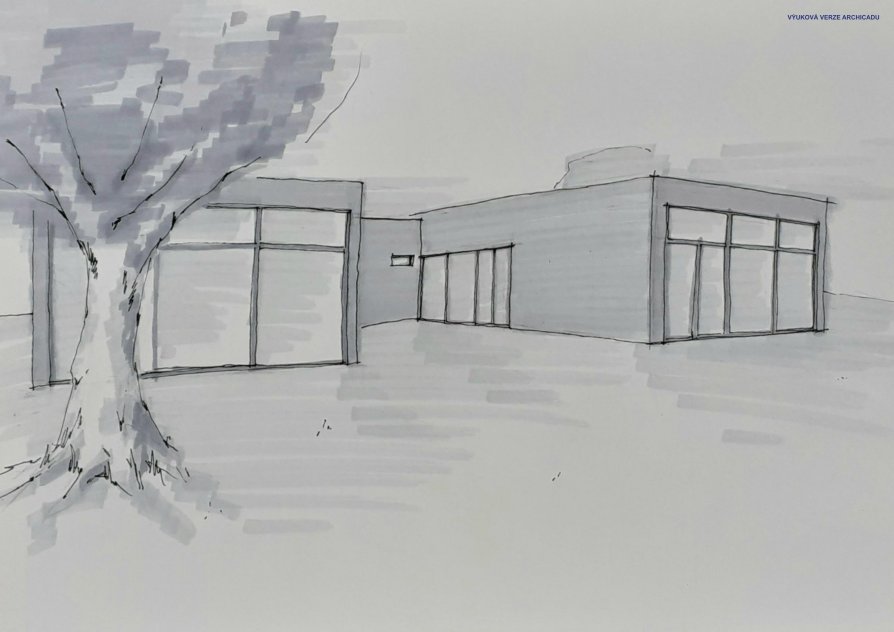
FAMILY HOUSE WITH STUDIO

Annotation
The concept of this project is based on the idea of providing a family home that could also serve as a workplace for a sculptor. That implies the need for a large spacious studio within the property. The house itself is split into two sections that are recognizable from the outside. One that is private, containing bedrooms and bathrooms and another section that is more open. The latter consists of one large undivided space composed of a living room, dining room and a kitchen space. The house is laid out across a single floor with slight elevation changes that go hand in hand with the naturally declining terrain. The Studio is located at the opposite of the house and is easily accessible from a pathway.

