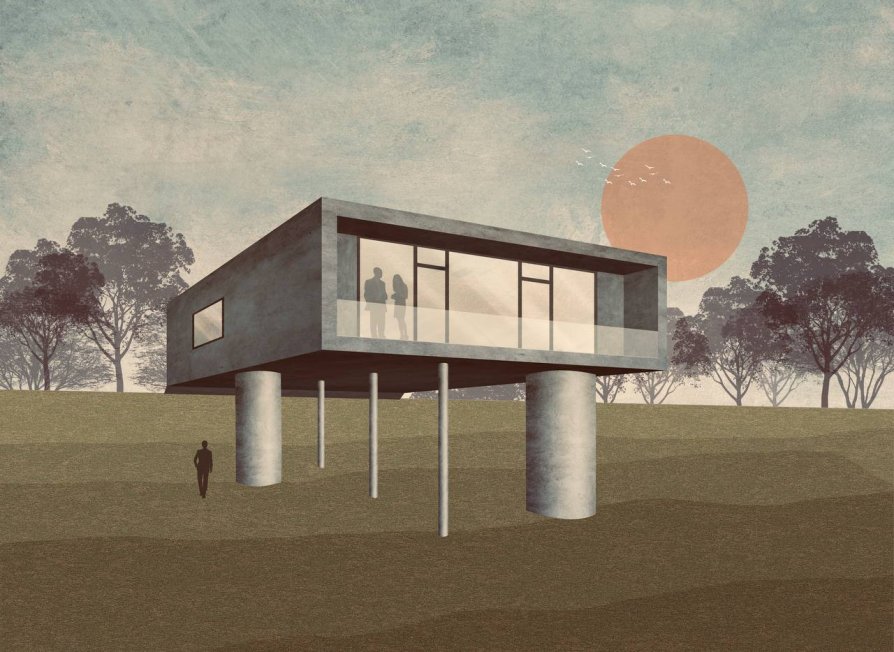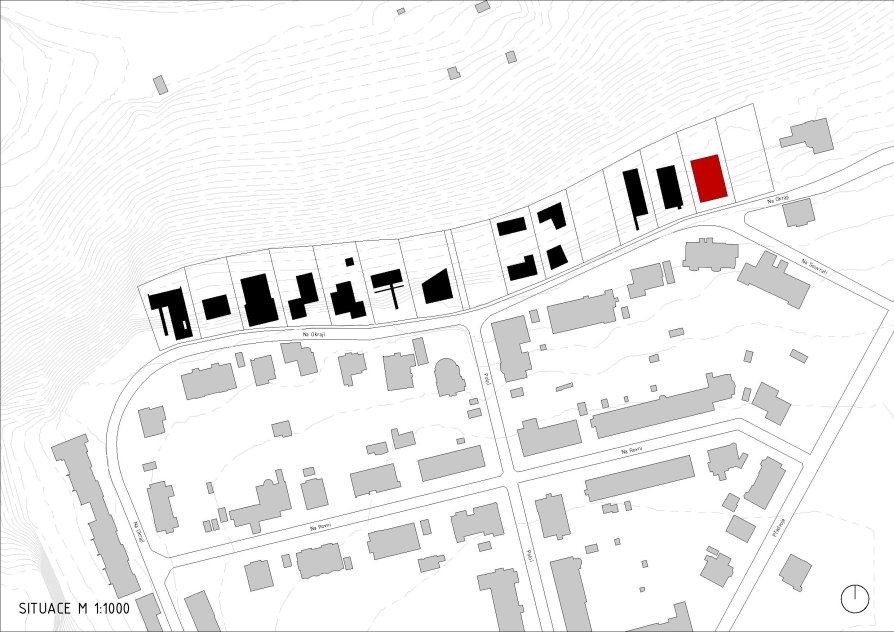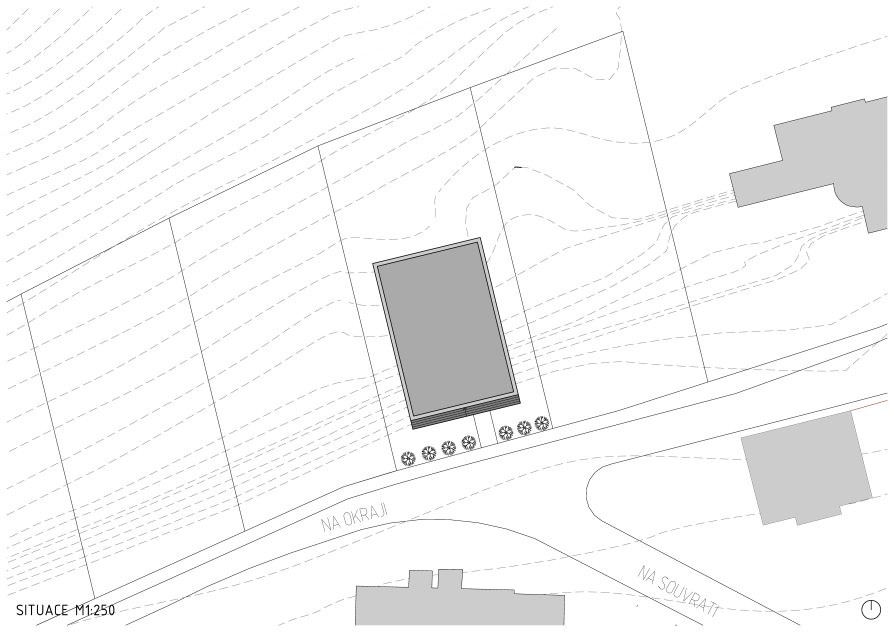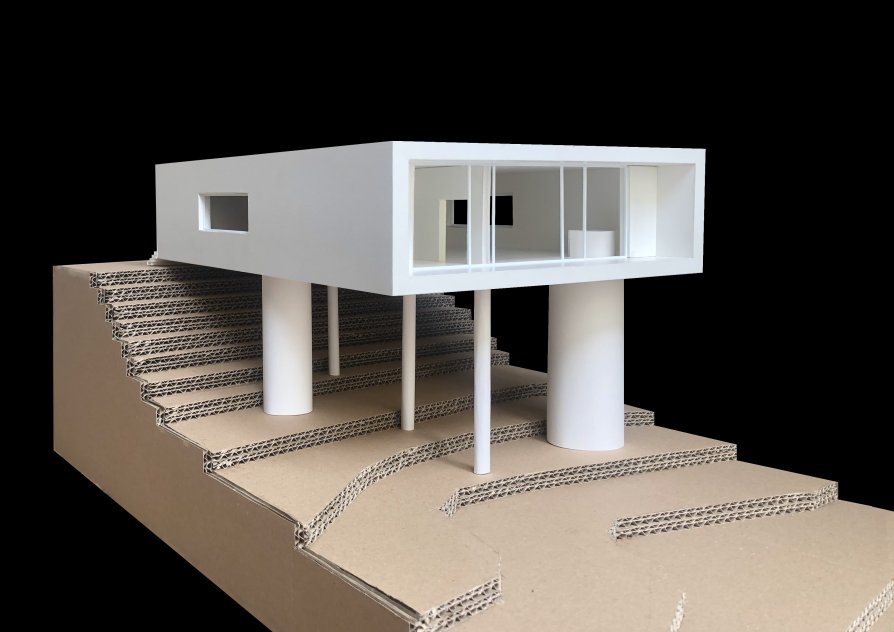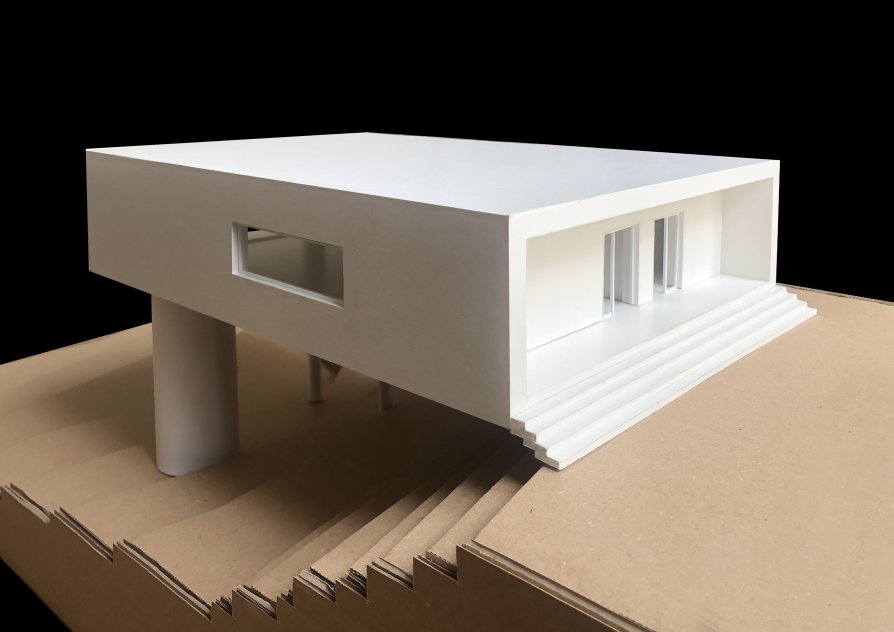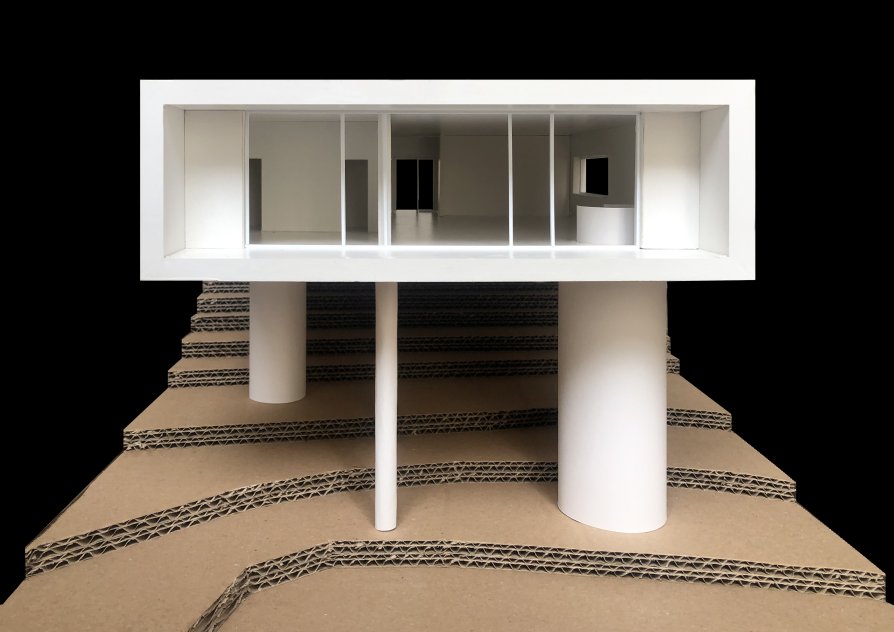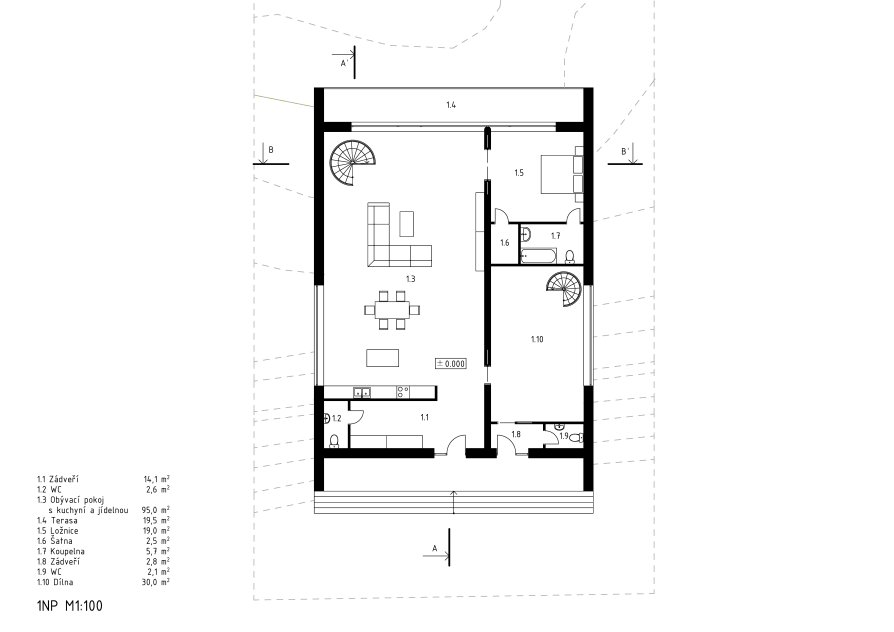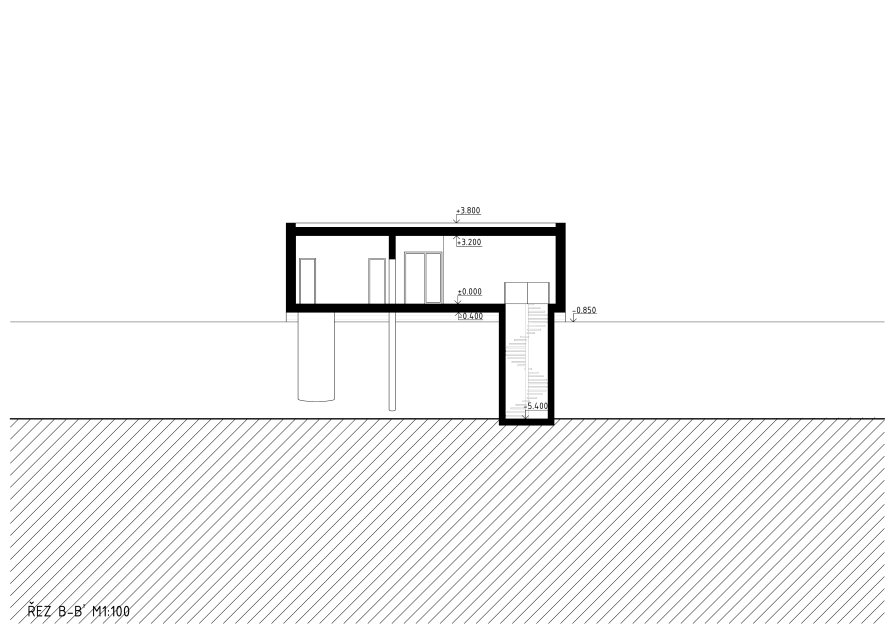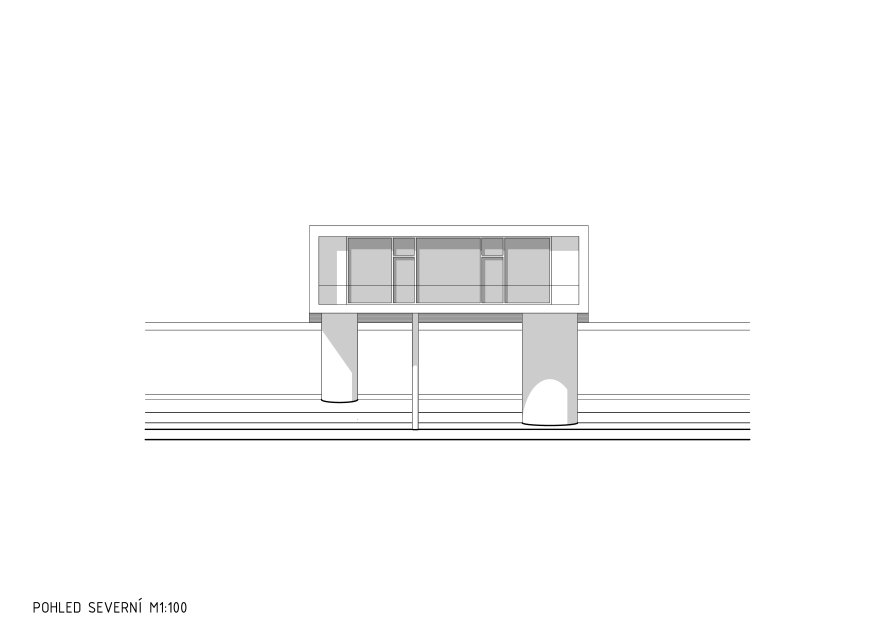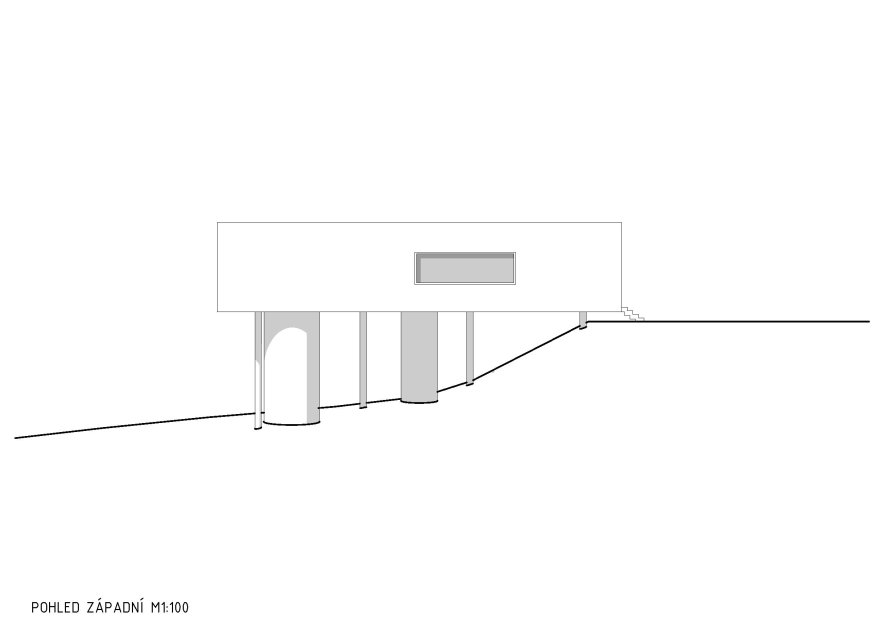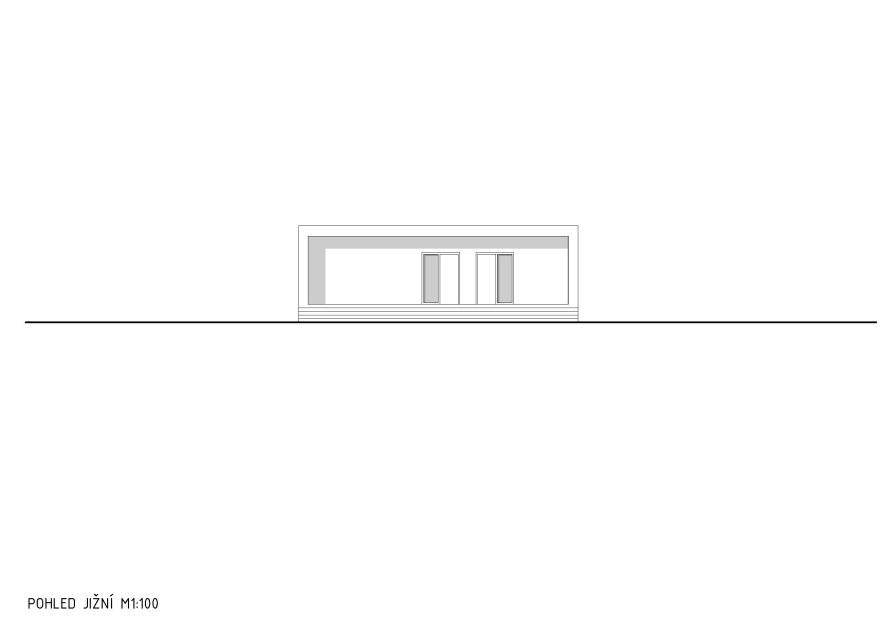ZAN projects
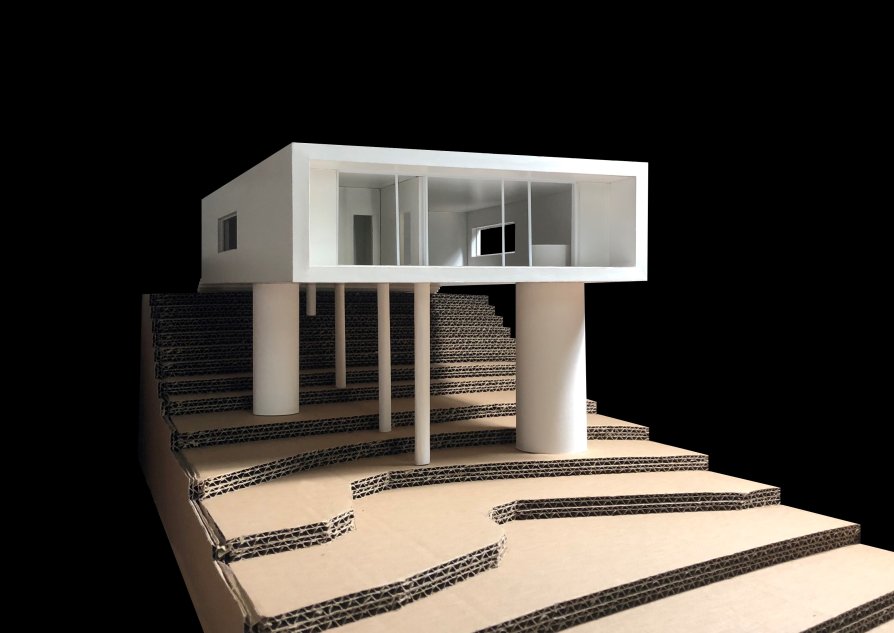
House with an atelier for making architectural models

Annotation
Villa designed for modelers of architectural models. It is located in the northern slope of the street Na Okraji Praha 6 Petřiny. The house consists of several simple volumes: from a block and cylinders of different diameters. All columns serve as supports, but in large diameter columns there are spiral staircases.
The modeler needs a lot of space for work, so the house is designed with a atelier that occupies a third of the houses. The house has two entrances, the first entrance leads to a spacious atelier, in which there is one of the spiral staircases that allow you to immediately descend to the bottom of the slope. The atelier is connected to the residential part of the house. The second entrance to the house through the hallway leads to the main living area.

