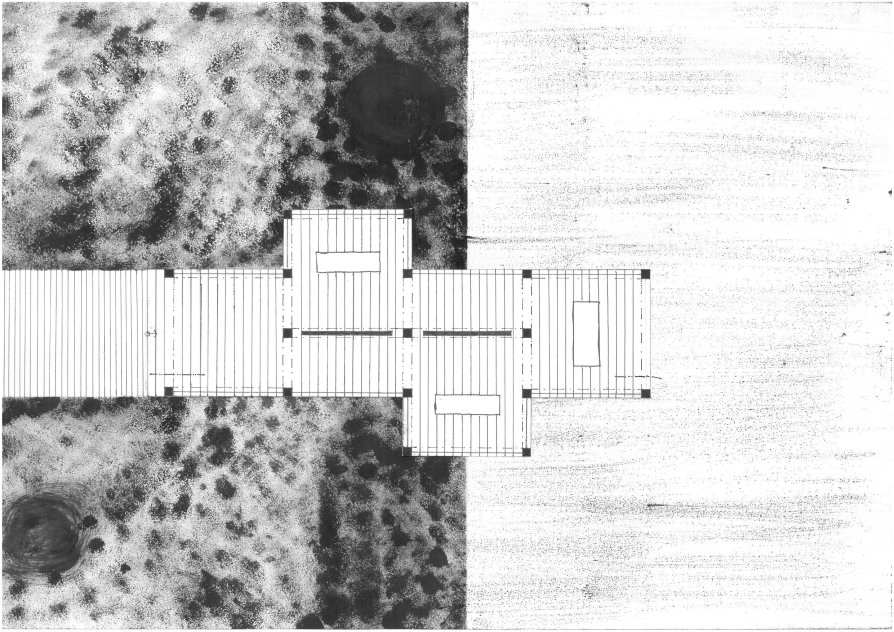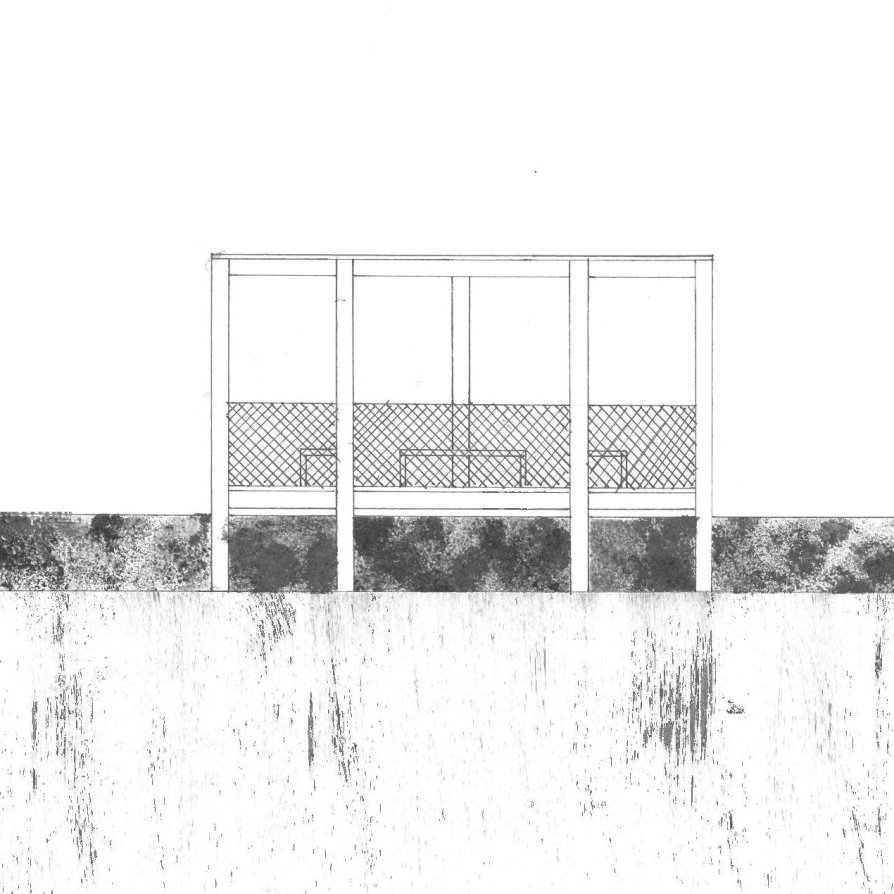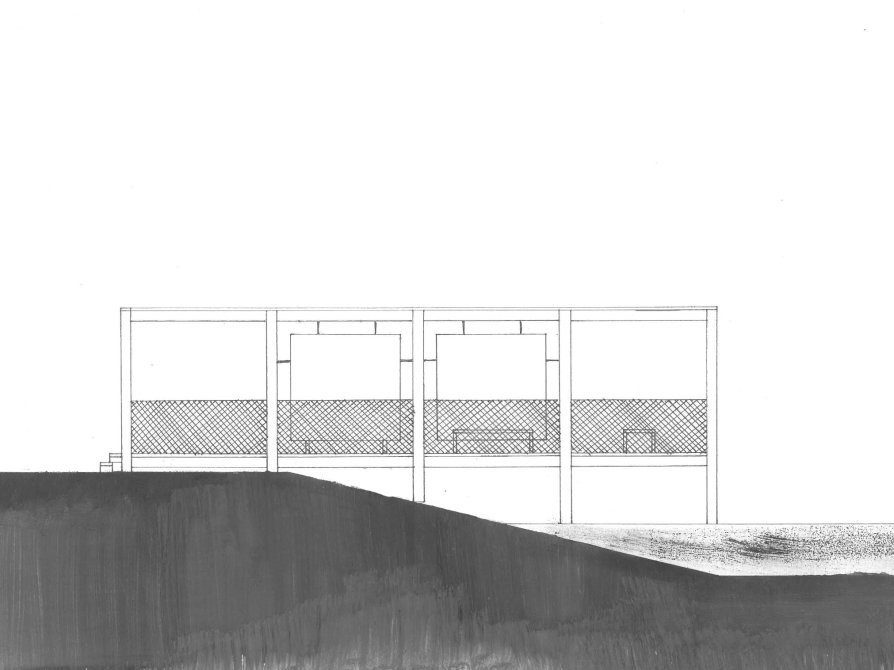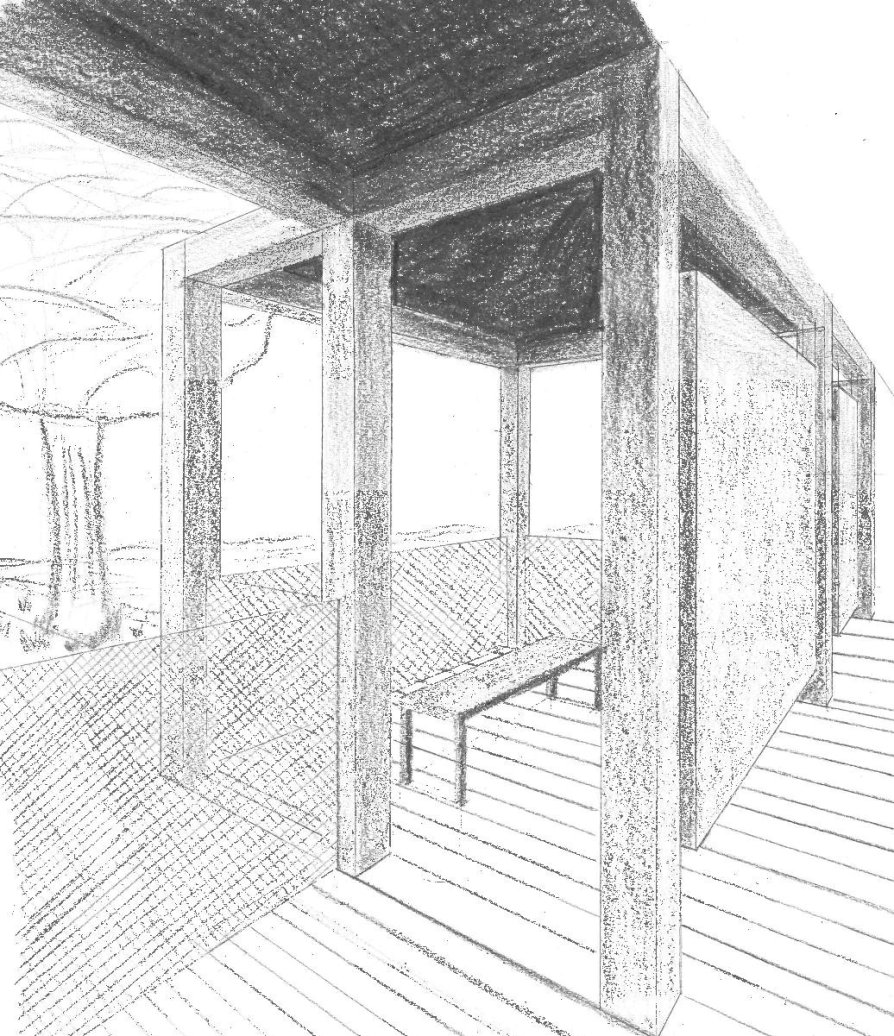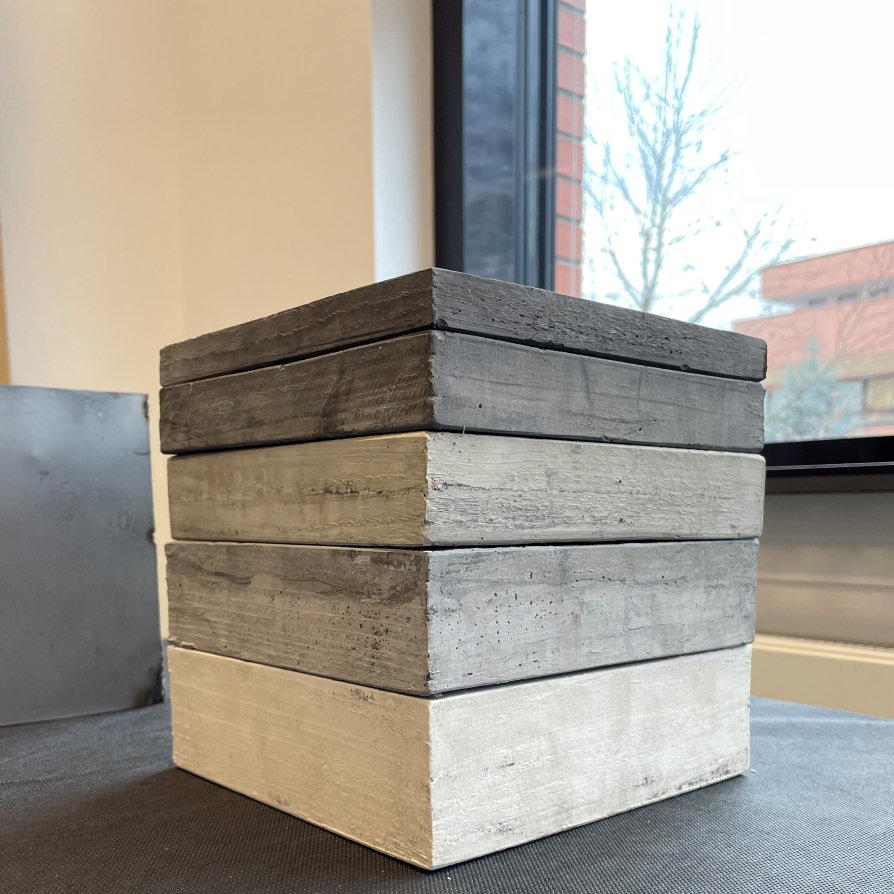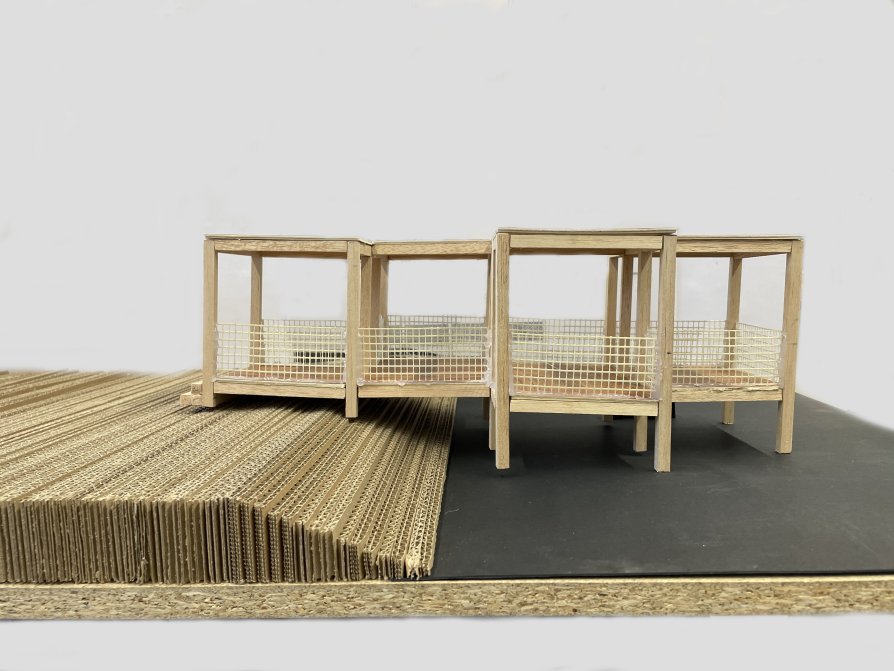ZAN projects
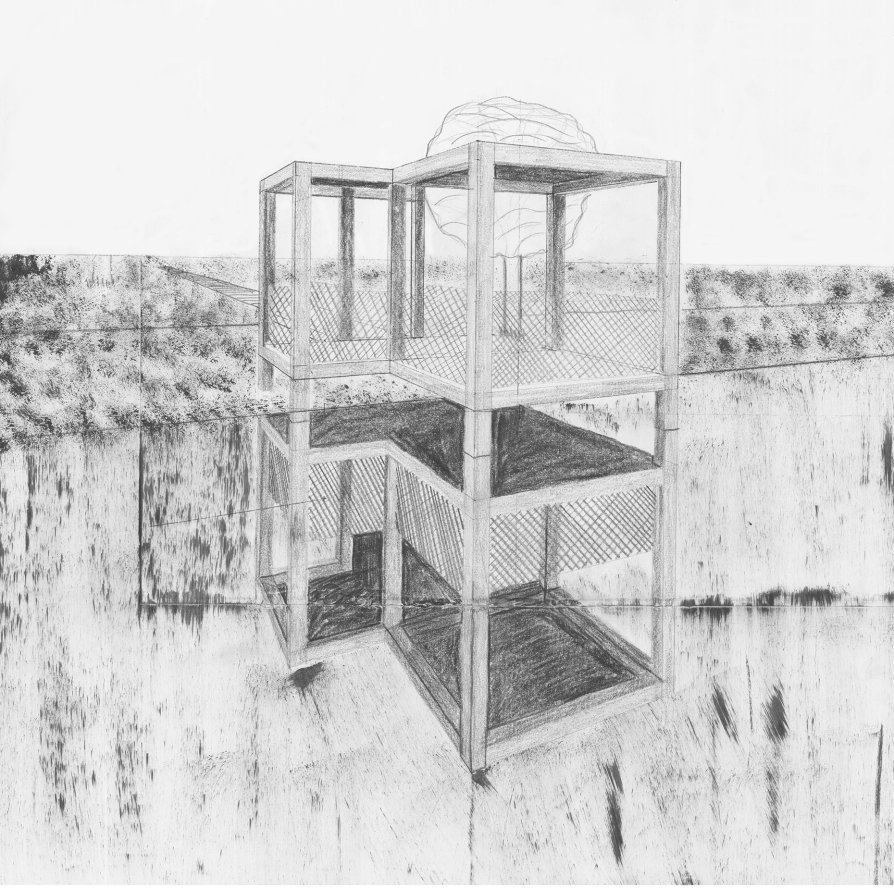
Gallery Pier

Annotation
The design is based on the concept of the 5th room and it is the shape of a cube. I designed the "MOLO" gallery, which also has the function of a pier. The visitor will have the best of both. In the evening, the exhibition can be taken down and the gallery will suddenly become a space for holding chamber concerts "over water". The gallery will be built of Siberian larch wood. The basic dimensions of one cube are 3 meters in height, 3 meters in width and 3 meters in length. The railing will be made of steel mesh. The building with its part is located above the water. At the very end is the gallery above the water level of 1 meter. The main load-bearing structure is made of wooden columns with dimensions of 400x400 mm and wooden load-bearing beams also with dimensions of 400x400 mm. The wood

