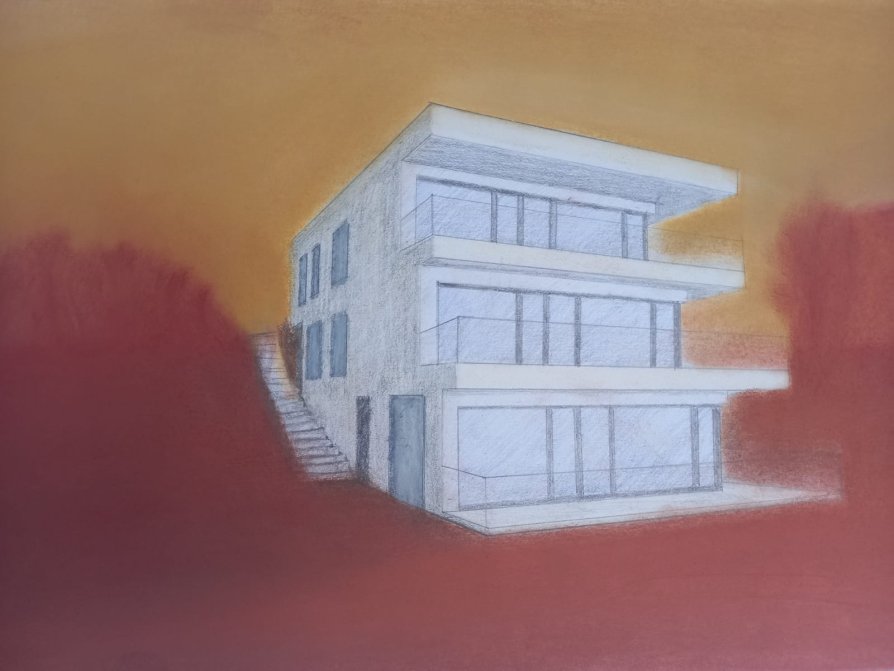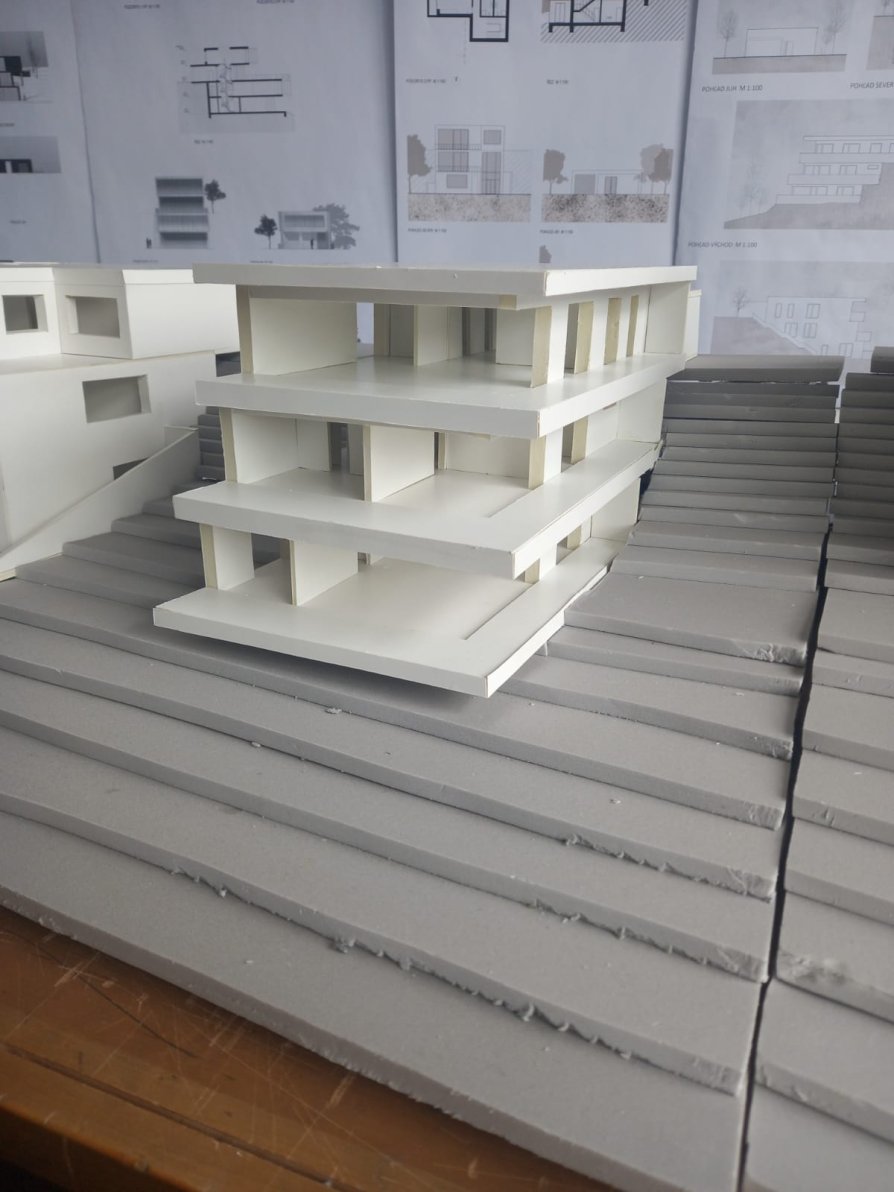ZAN projects

FAMILY HOUSE WITH STUDIO

Annotation
My intention was to design an ideal house for the sculptor and his family, which provides the family with privacy and a studio of independence with its own entrance. The premises, for the most part, allow lighting and contact with the exterior space terraces, which are used for relaxation and walking. On the ground floor there is a living area with kitchen, dining room and living room. One floor lower is the night part and the last floor is dedicated to the studio space. The mentioned parts of the house are simultaneously placed in the free space through glass windows. On the floor that belongs to the studio, the terrace can also provide space for work.

