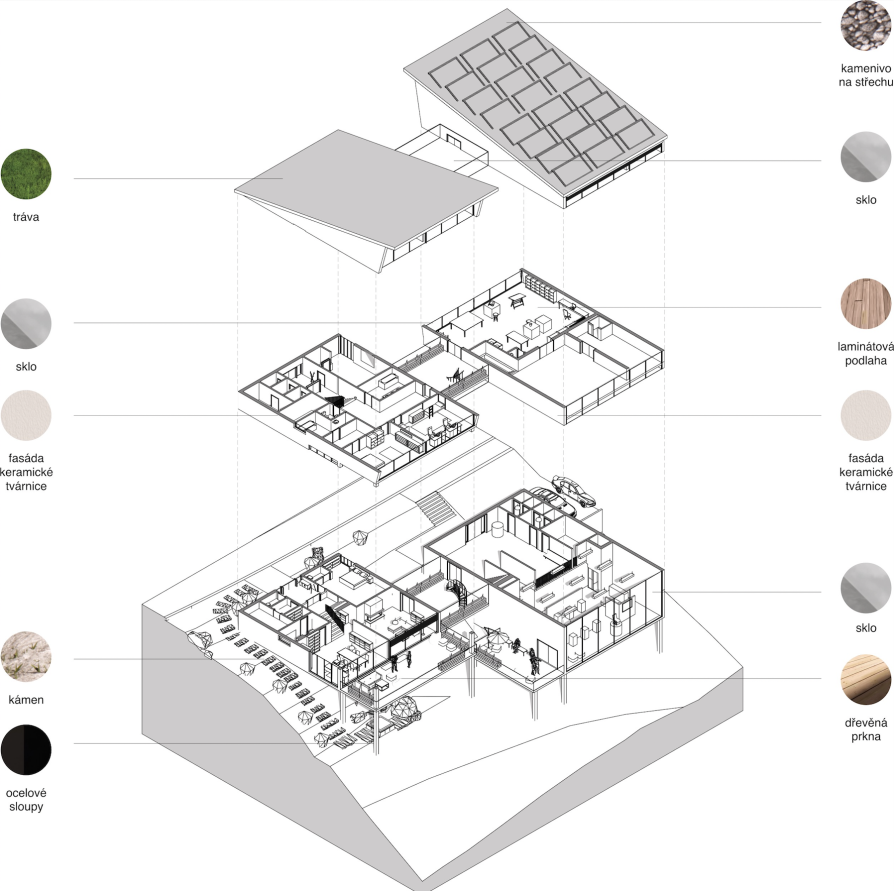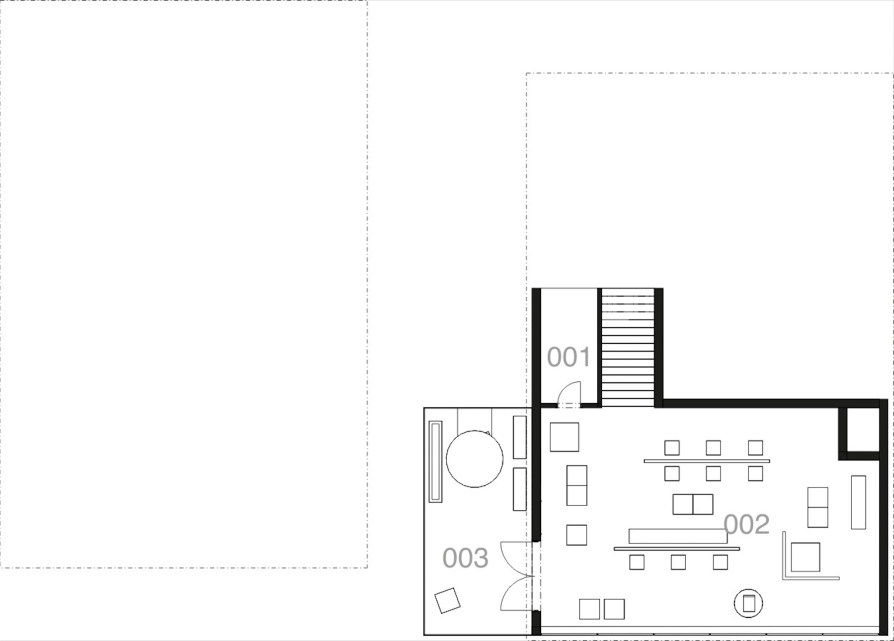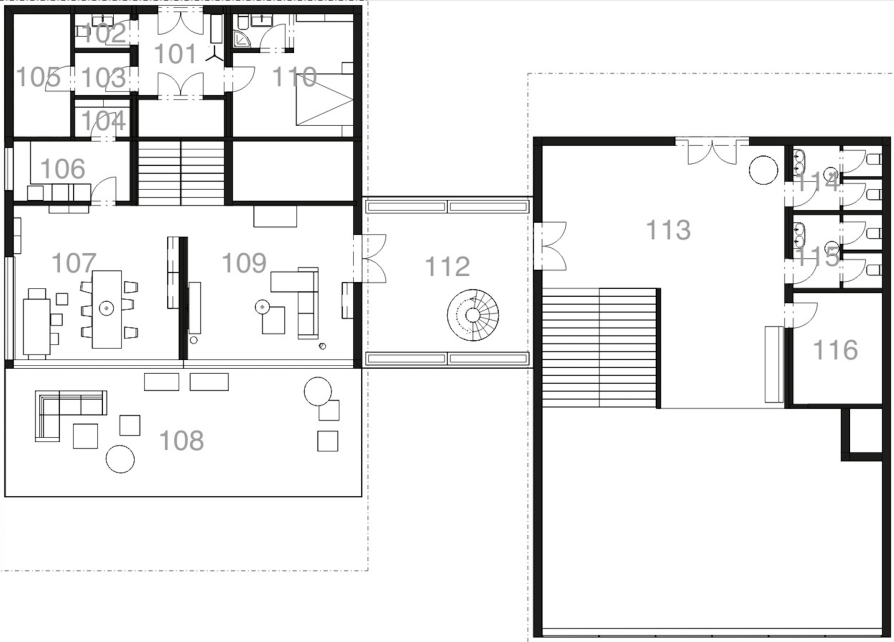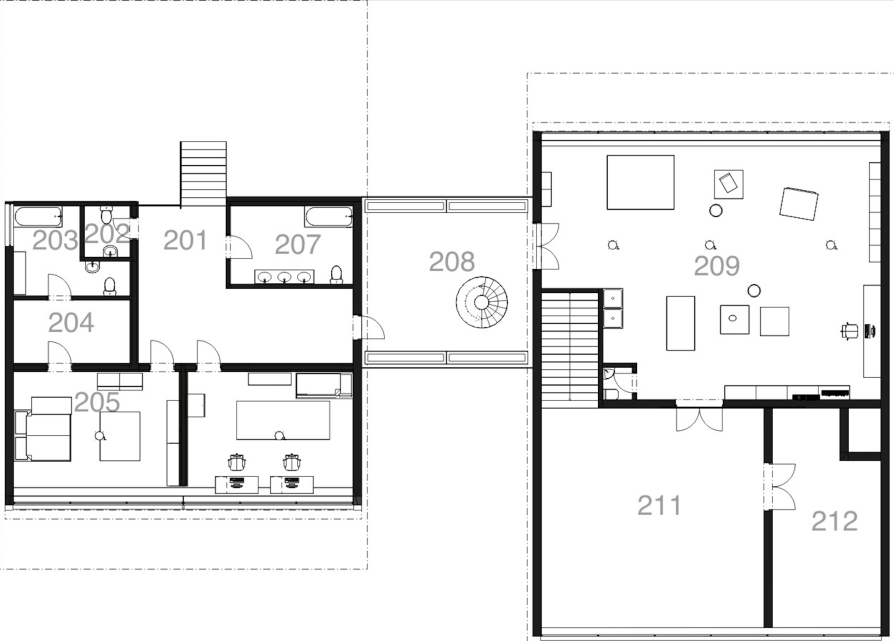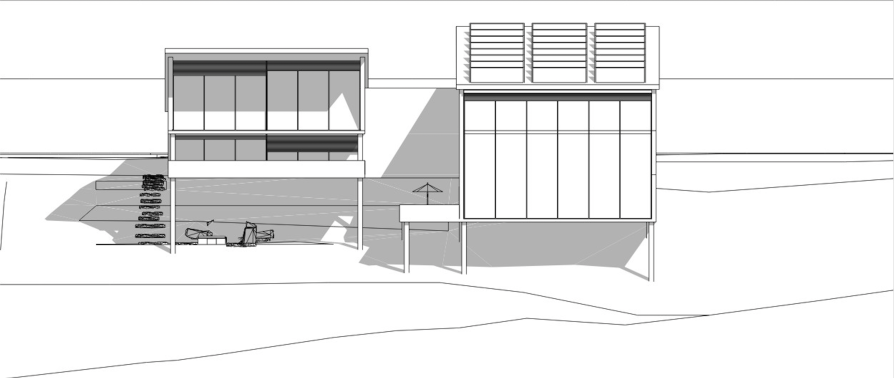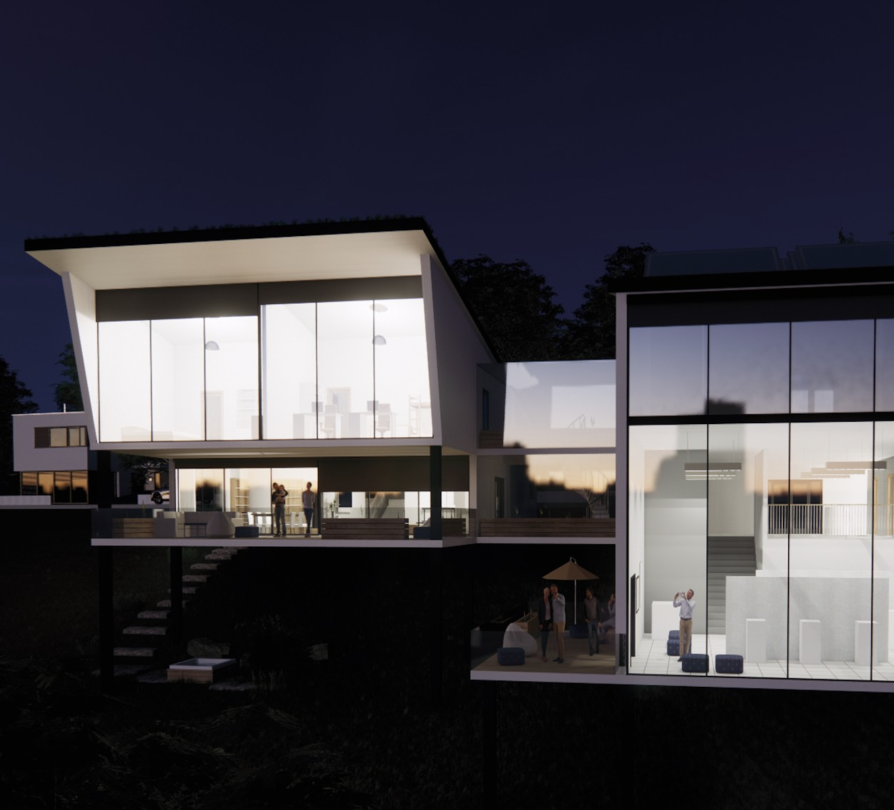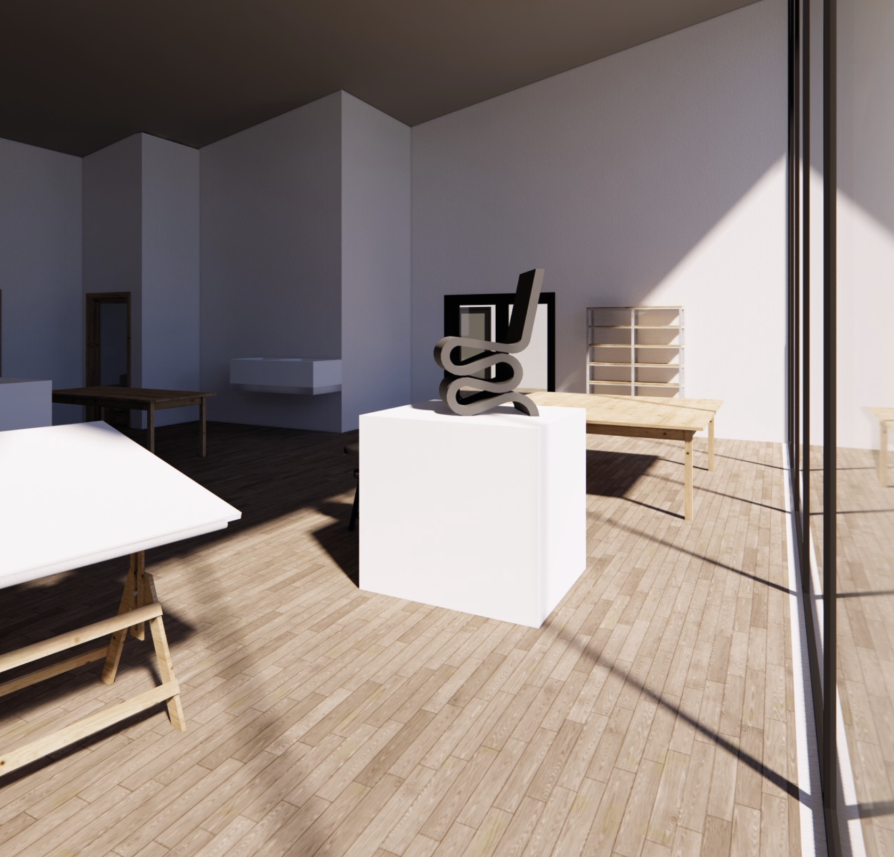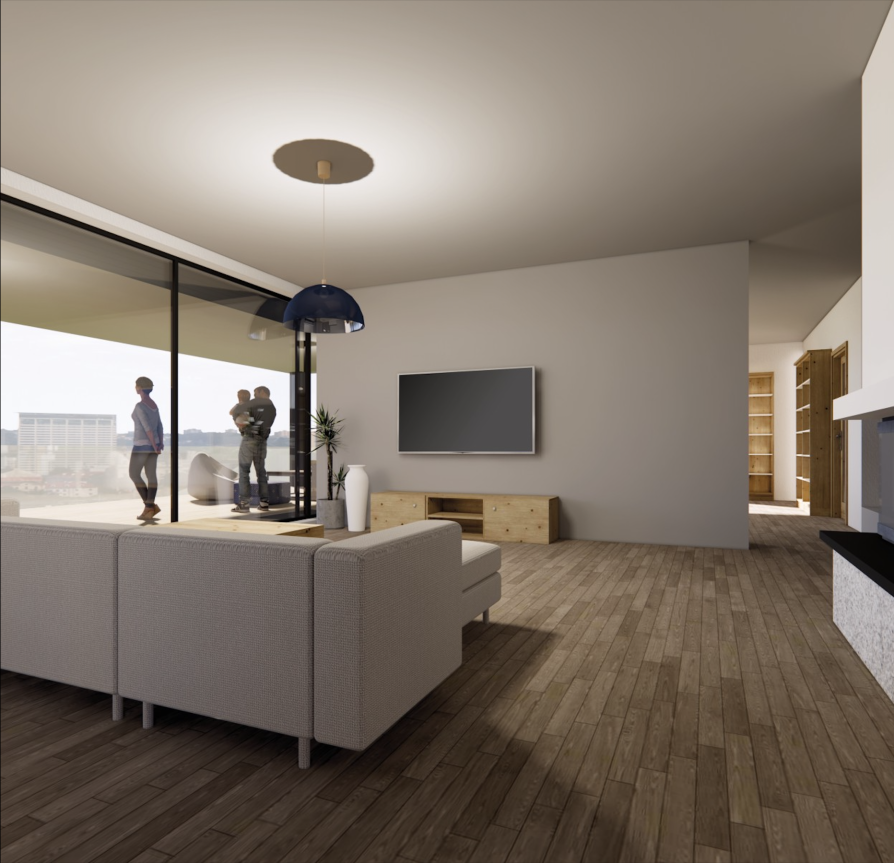ZAN projects
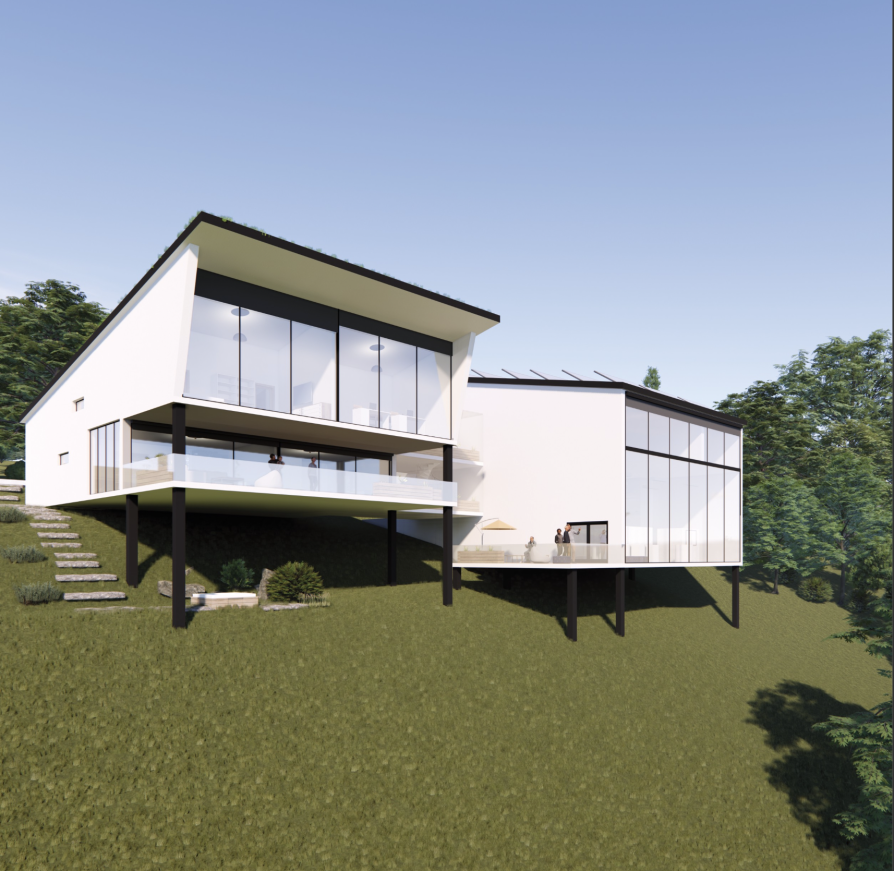
House for a sculptor

Annotation
The family house is located among functionalist houses in the Baba district of Prague. It is a building consisting of two separate parts, connected by a greenhouse, one intended for the family's use of housing and the other for the owner's work and social activities, with the residential part being located higher, thus creating more privacy for the family.
Part of the assignment was the low energy consumption of the building, which is solved by adding a green roof and solar panels on two contrasting roofs.
An important requirement was also the studio, which is designed to the north with large windows, providing enough natural lighting needed in the sculptor's artwork.
All premises have their efficient use and I firmly believe that this house meets the requirements of the client.

