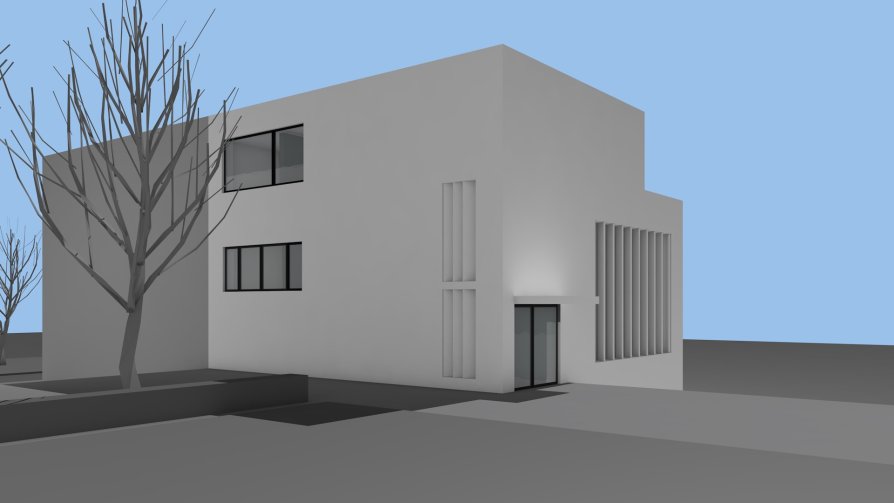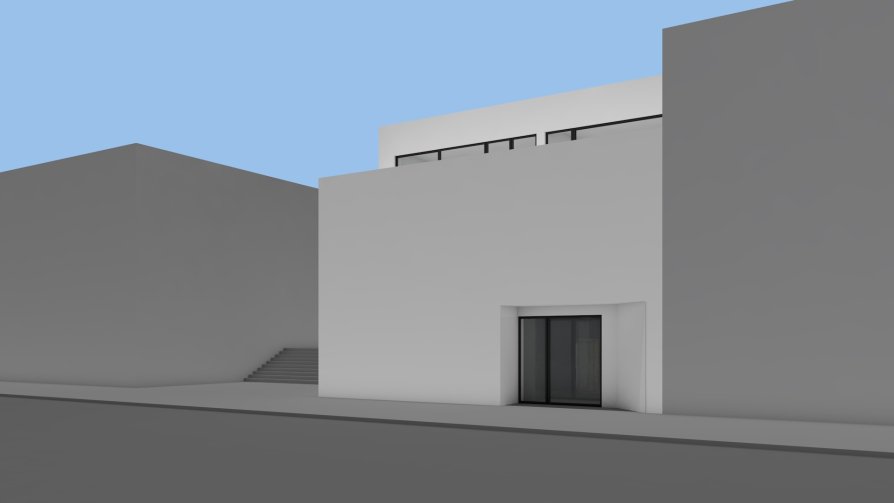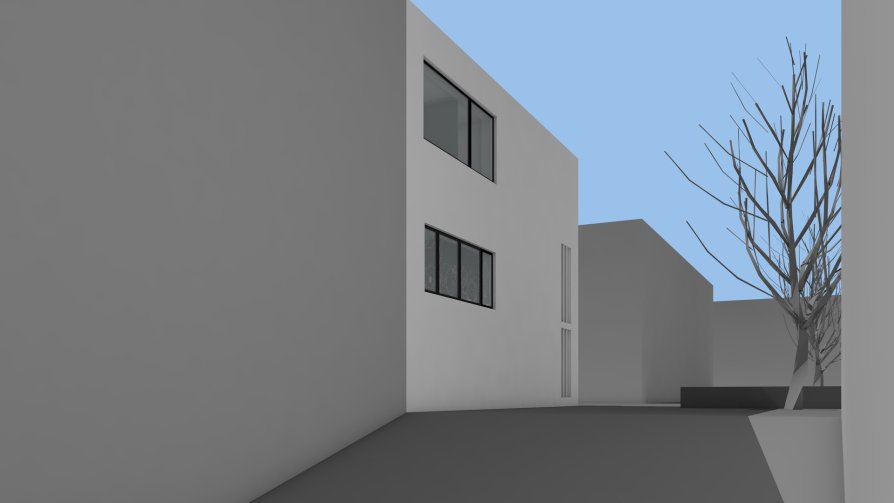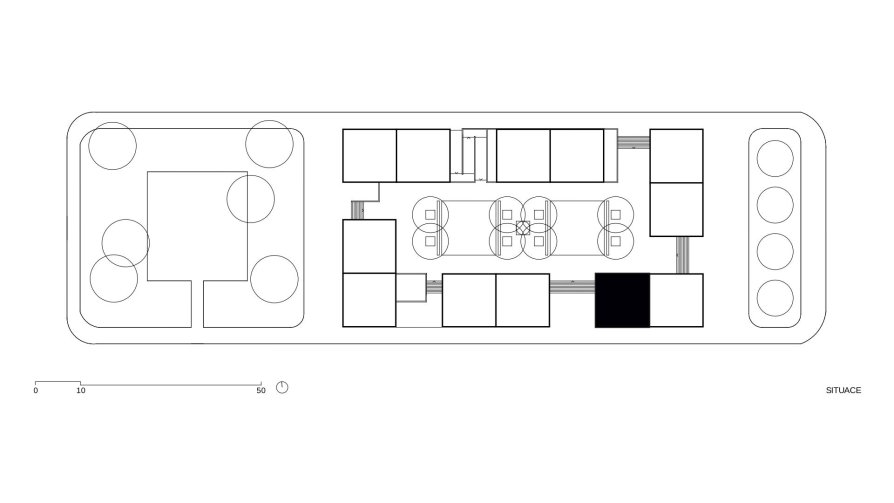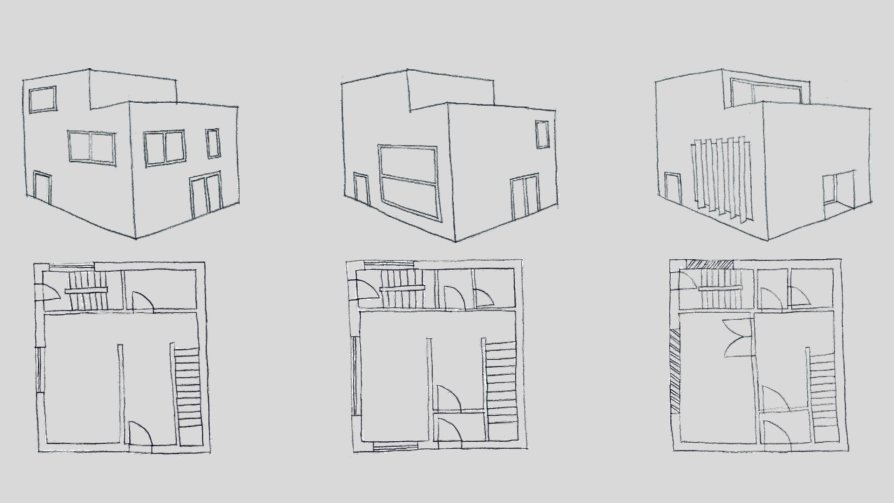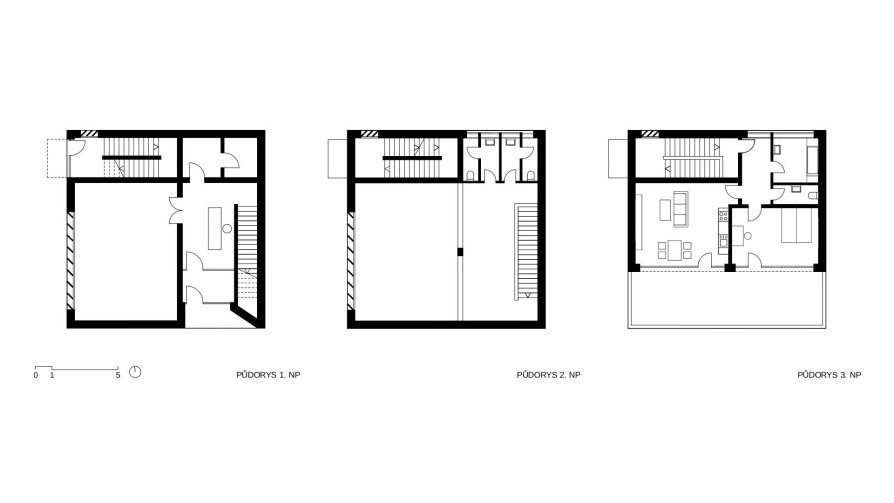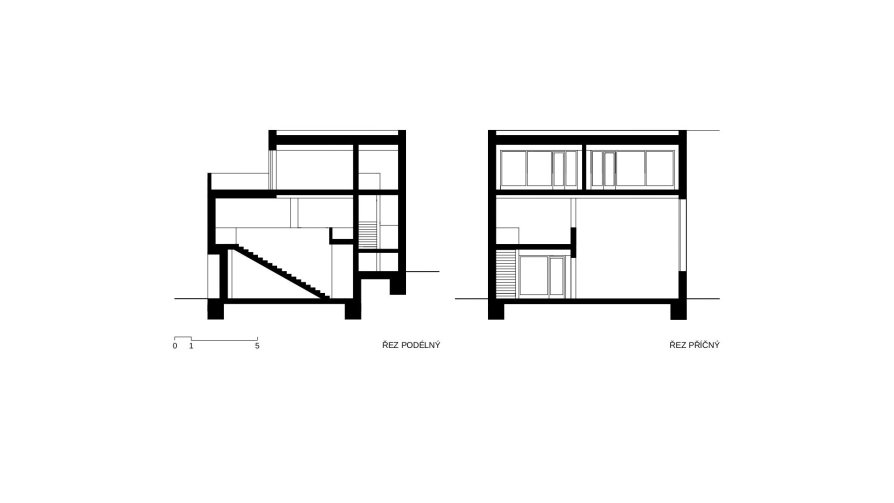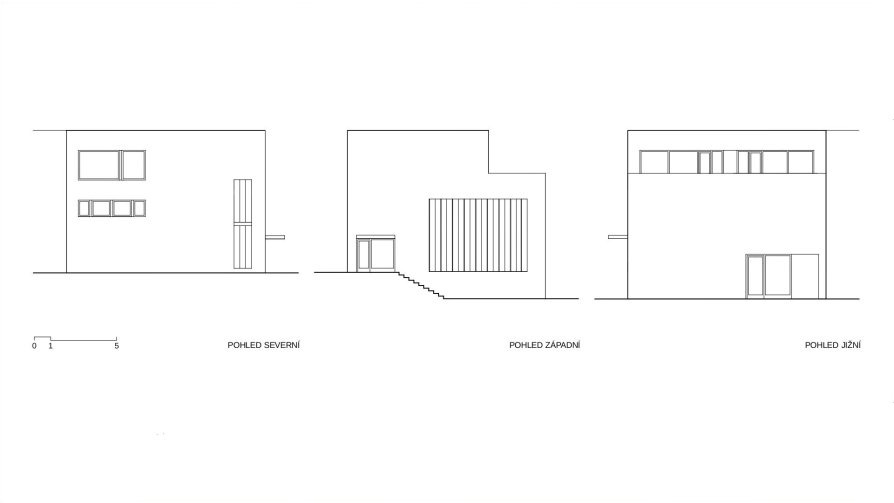ZAN projects

Gallery

Annotation
The entrance to the gallery with vestibule and cash register is located on the south, street facade. The two-storey exhibition space occupies the western part of the floor plan, the window in the western facade is covered by vertical external blinds. In the northeast corner, there is a technical room on the ground floor and a toilet on the first floor. The exhibition space is extended by a gallery on the first floor, accessible by a staircase on the eastern side. In the northwest corner is the entrance to the three-legged staircase to the student apartment. The stairs are illuminated by two vertical sash windows also with blinds. The apartment connects the hall, from which you can go to the bathroom, bedroom and living room with kitchen. There also is a glass door to the terrace.

