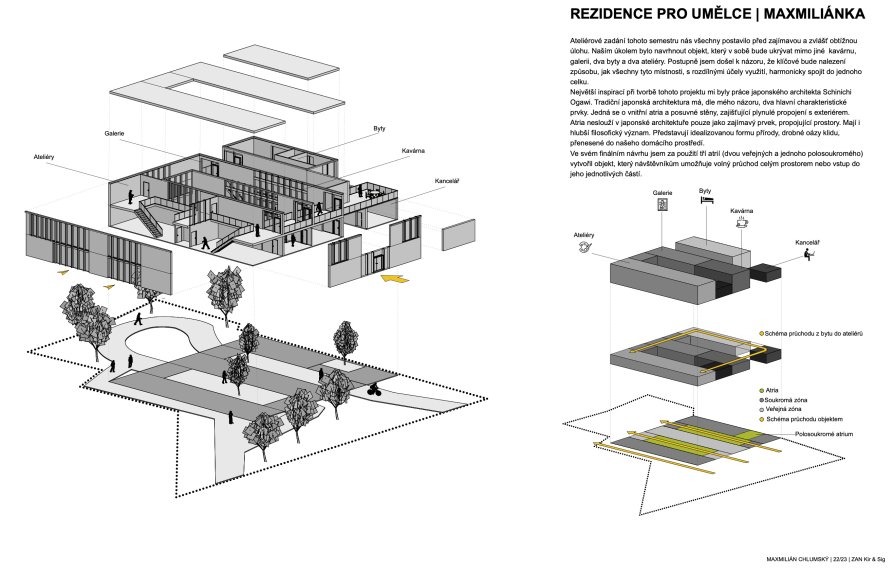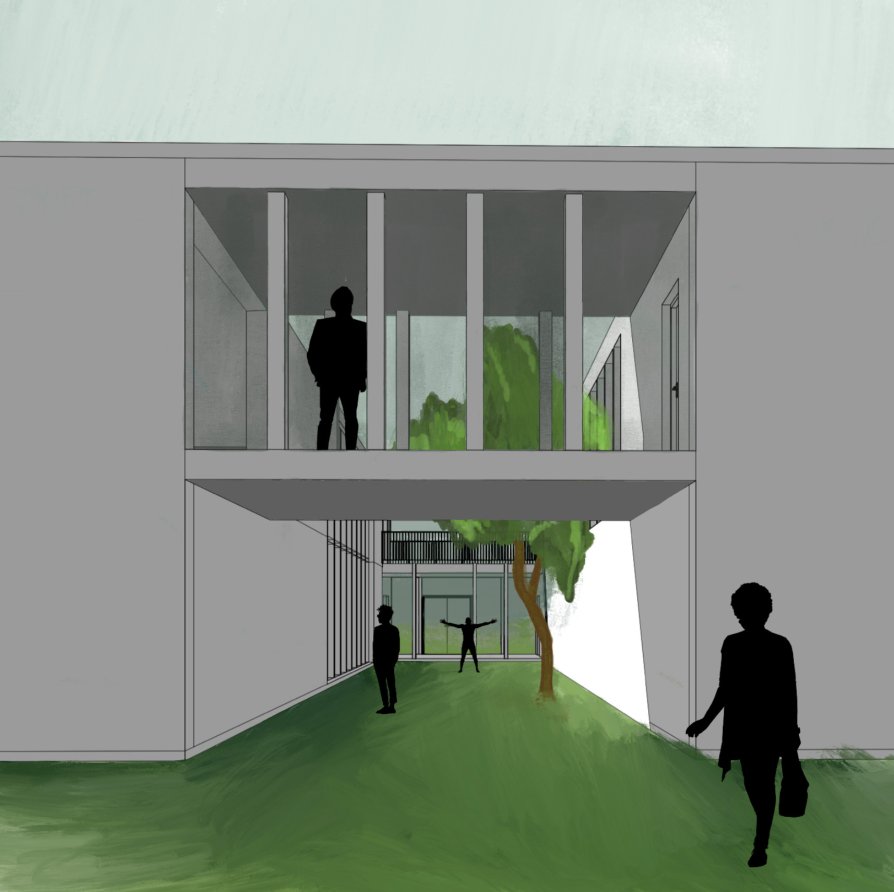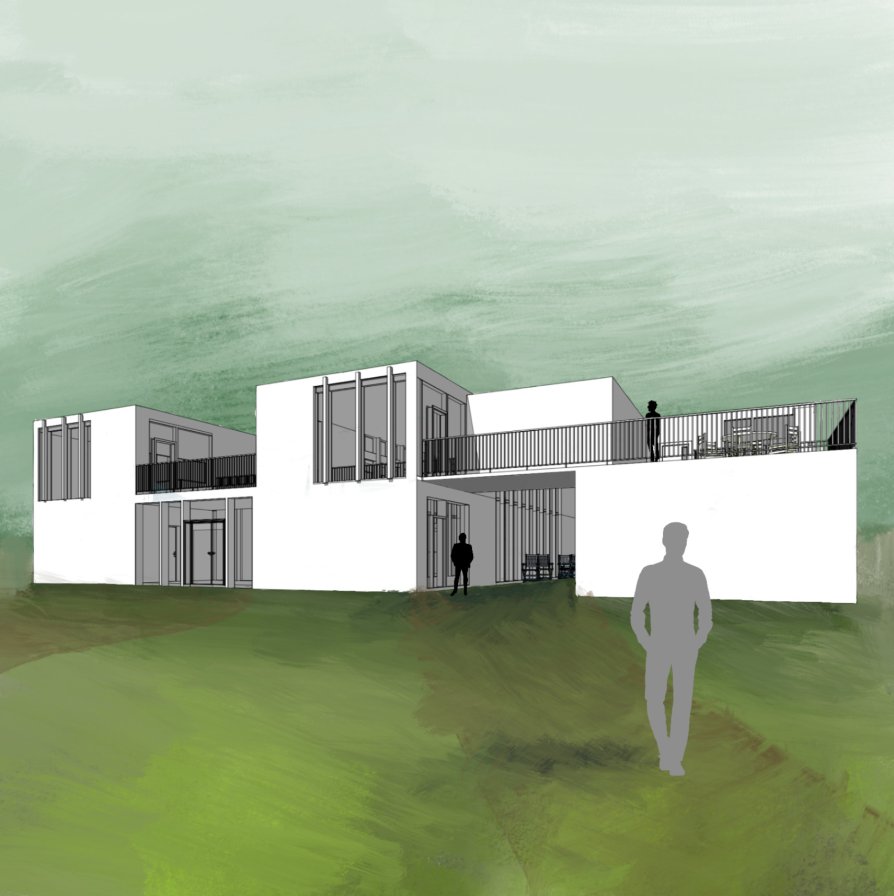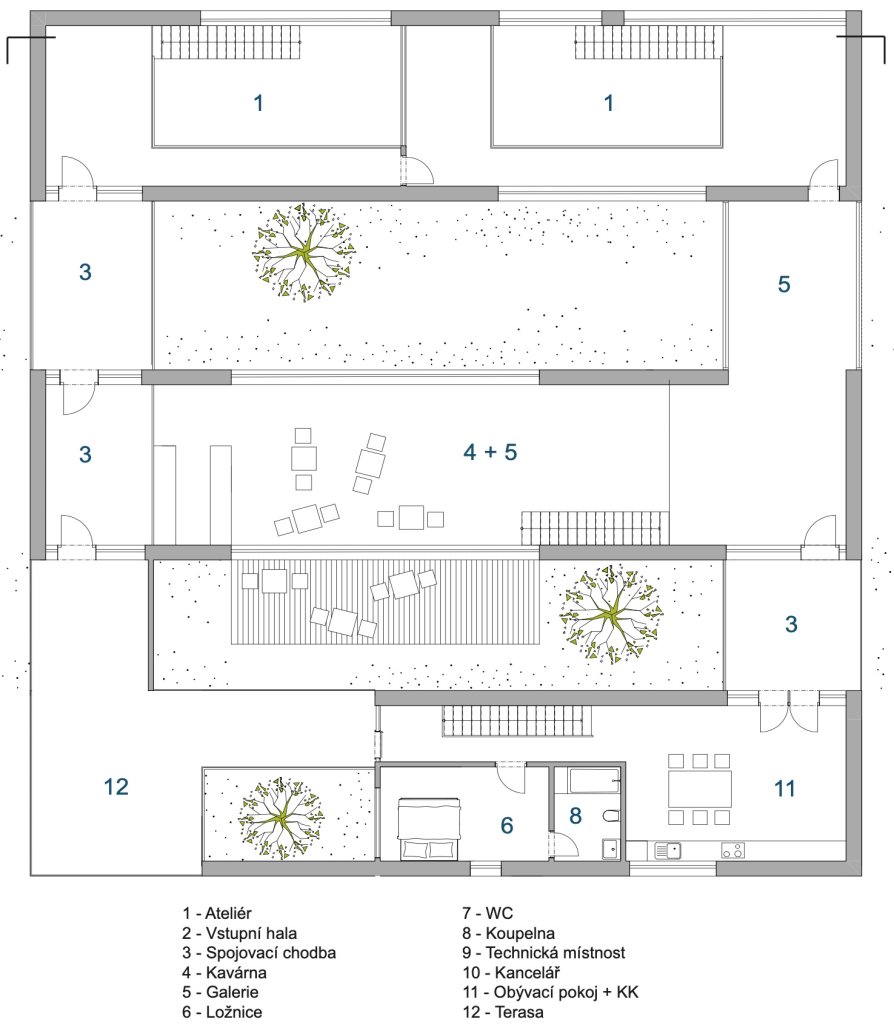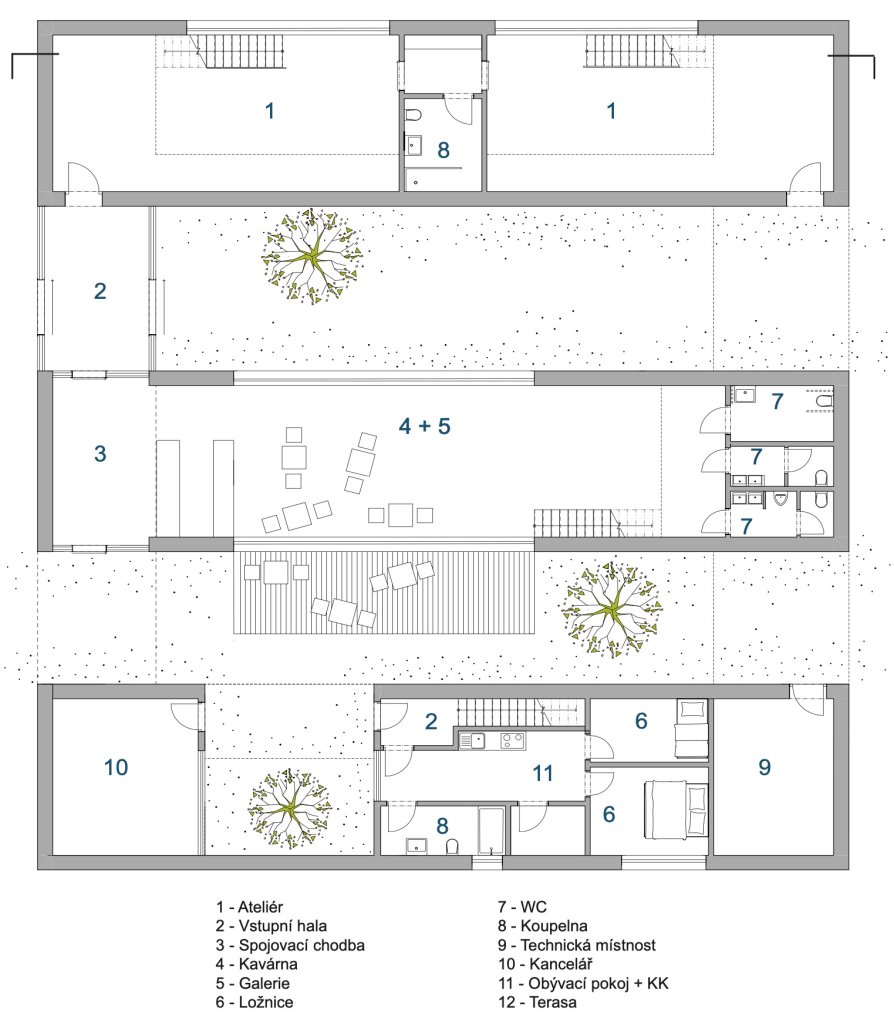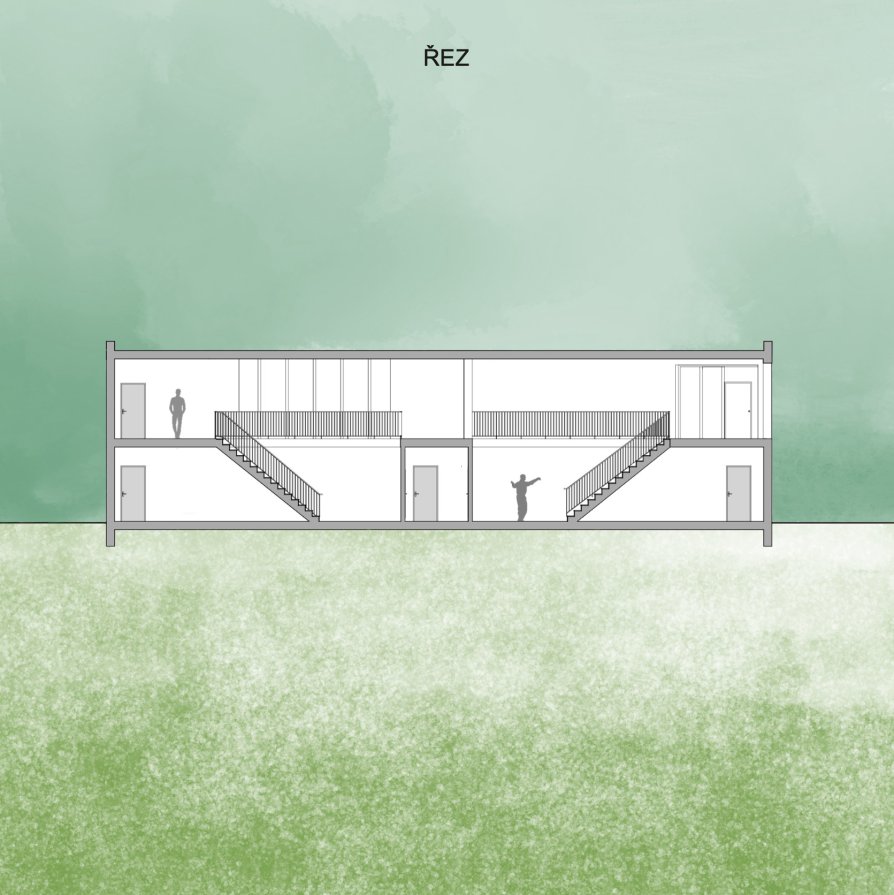ZAN projects
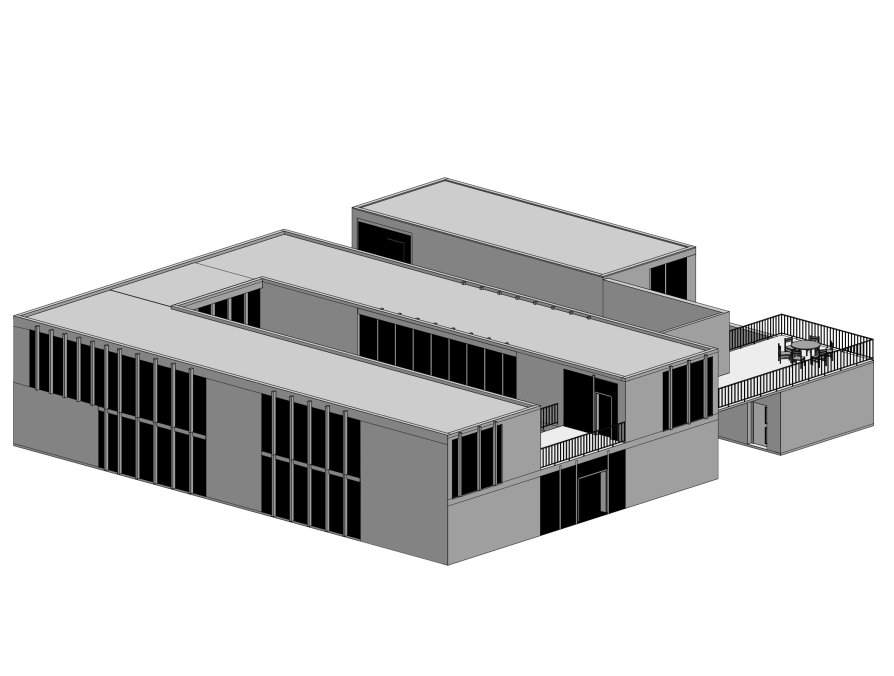
Residency for artists | Maxmiliánka

Annotation
This semester, our task was to design a building that will contain, among other things, a cafe, a gallery, two apartments and two ateliers. Gradually, I came to the opinion that the key would be to find a way to harmoniously combine all these rooms, with different purposes of use, into one unit.
My greatest inspiration for this project was the work of the Japanese architect Schinichi Ogawi. Traditional Japanese architecture has, in my opinion, two main characteristic elements. These are internal atriums and sliding walls, that ensure a smooth connection with the exterior. Atriums in Japanese architecture do not only serve as an interesting element, connecting spaces. They also have a deeper philosophical meaning. They represent an idealized form of nature.

