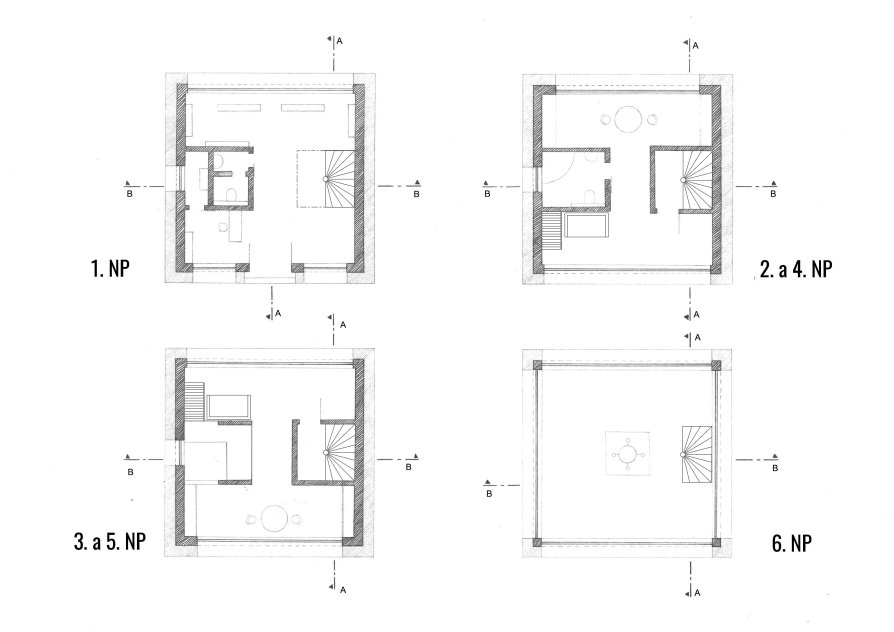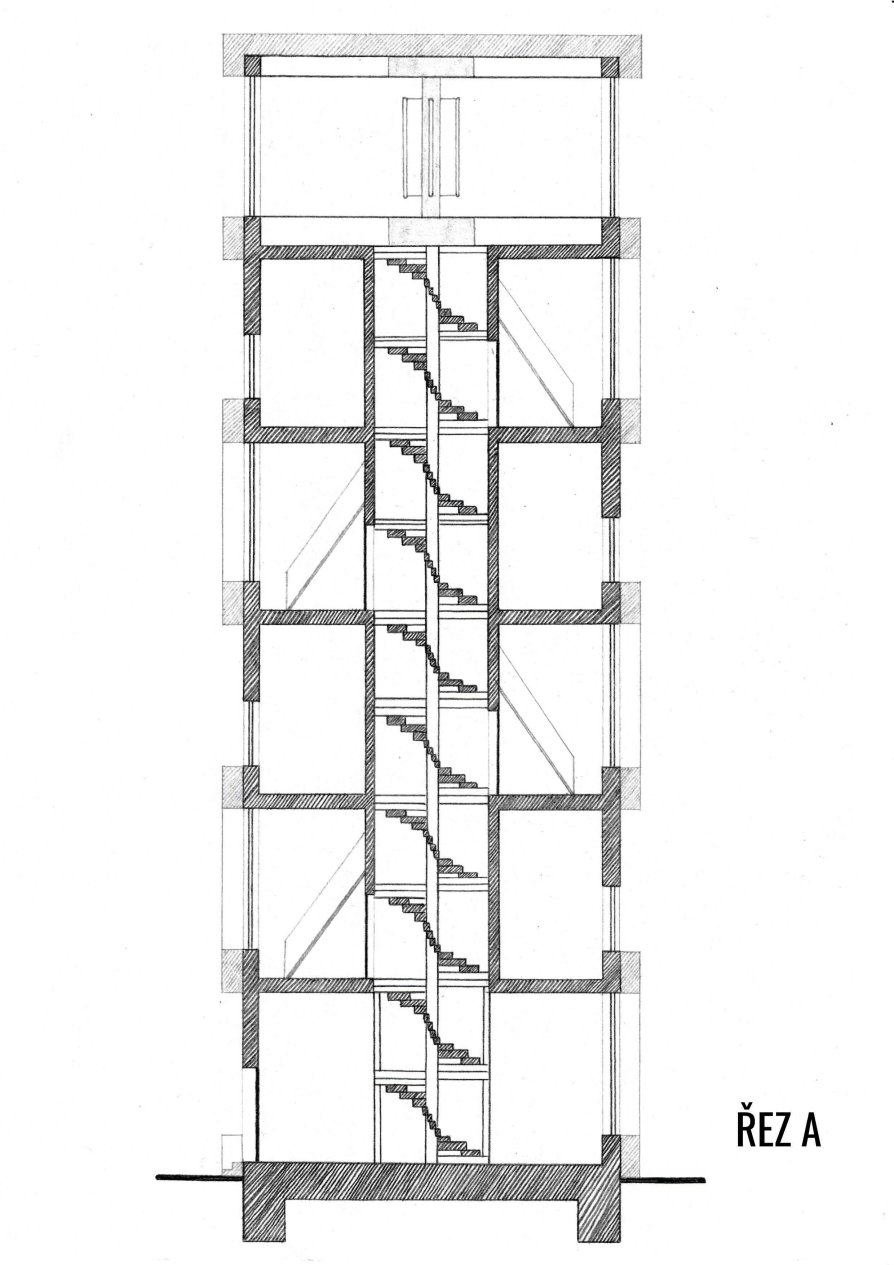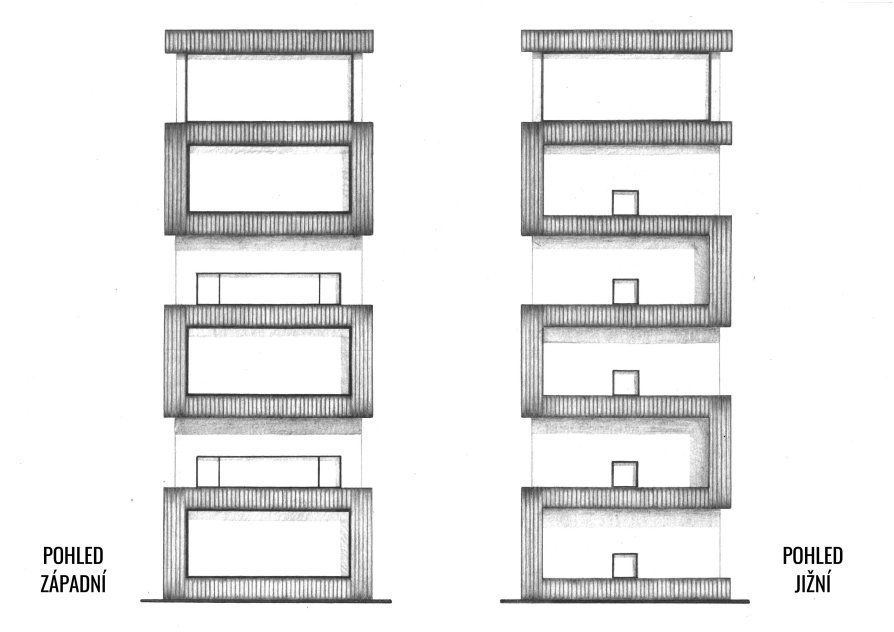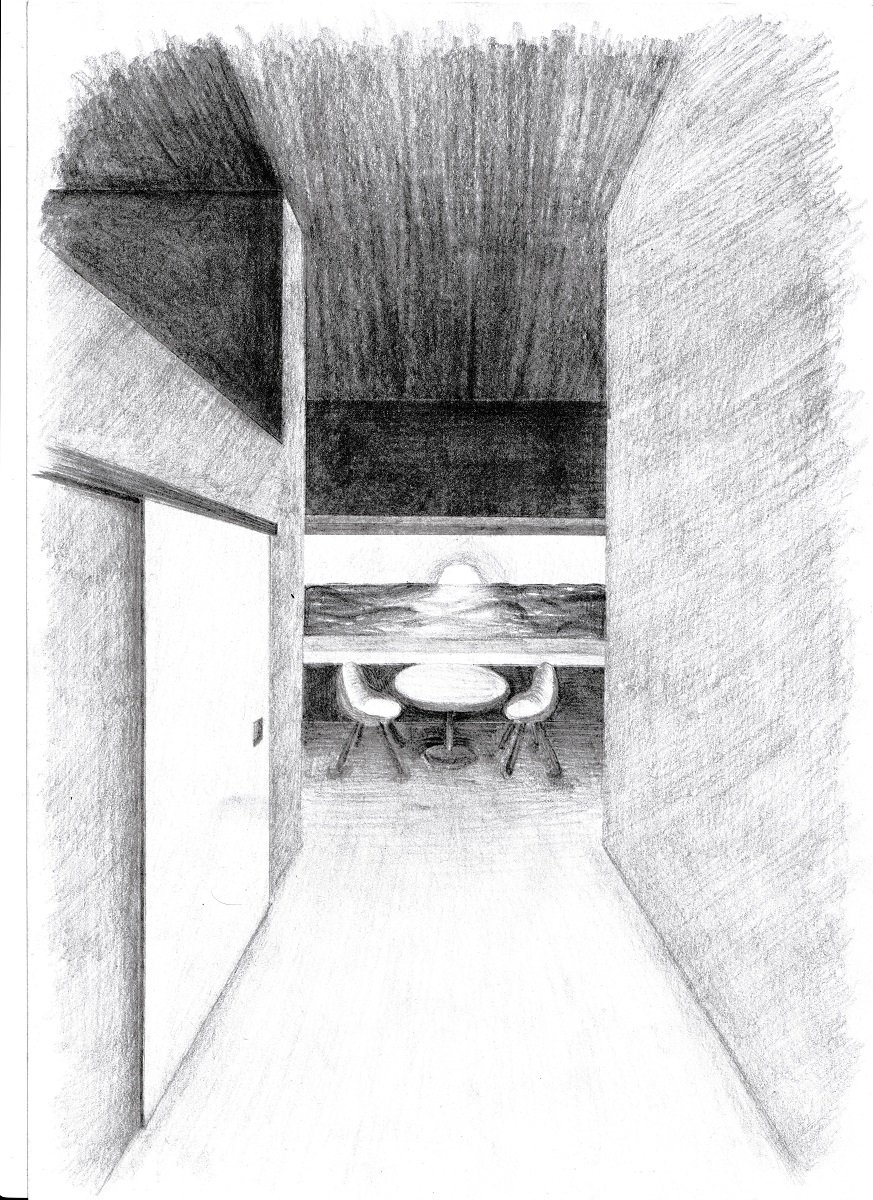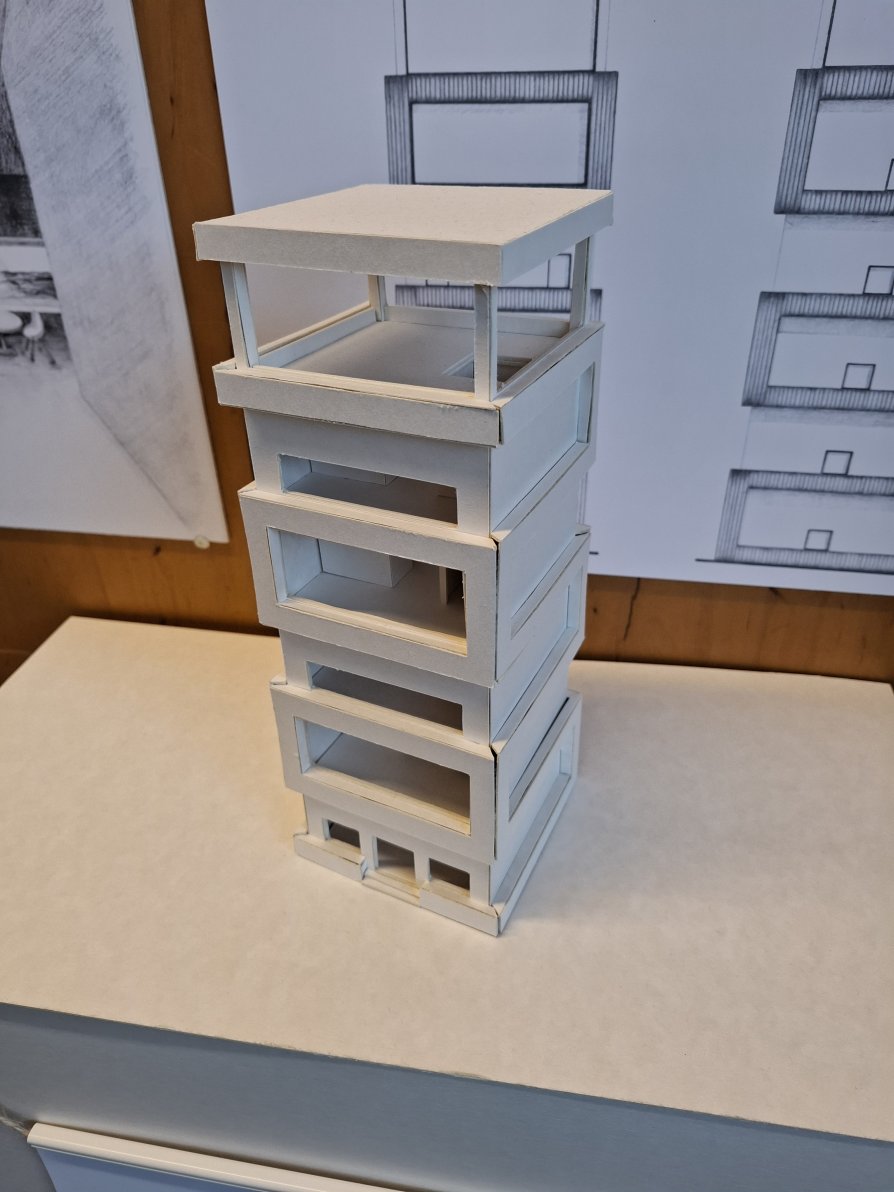ZAN projects
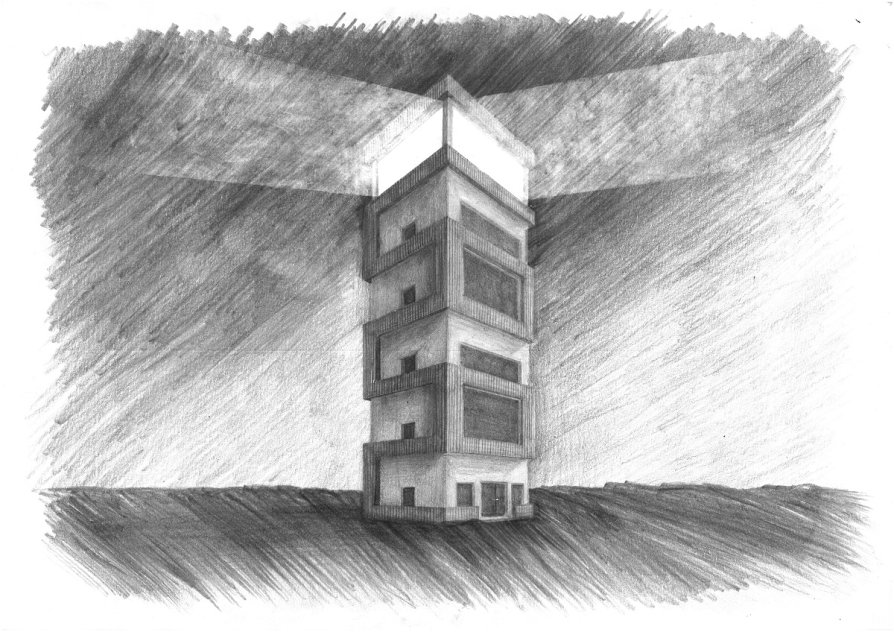
LIGHTHOUSE AS A HIGHLIGHT

Annotation
In this design, I was originally based on my vertical composition. I stuck to the same idea with which traditional lighthouses also work, and that is tapering to the height. In the end, I deviated from this thinking and the building has the same dimensions in all heights.
I conceived the building as a hotel with the associated function of a lighthouse, where the light itself is located on the top floor. On the ground floor there is a reception and information center for tourists. When thinking about the layout of the apartments themselves, I worked with mirroring. I was led to this by the arrangement of the "wave" on the facade, which repeats rhythmically along the sides of the lighthouse.

