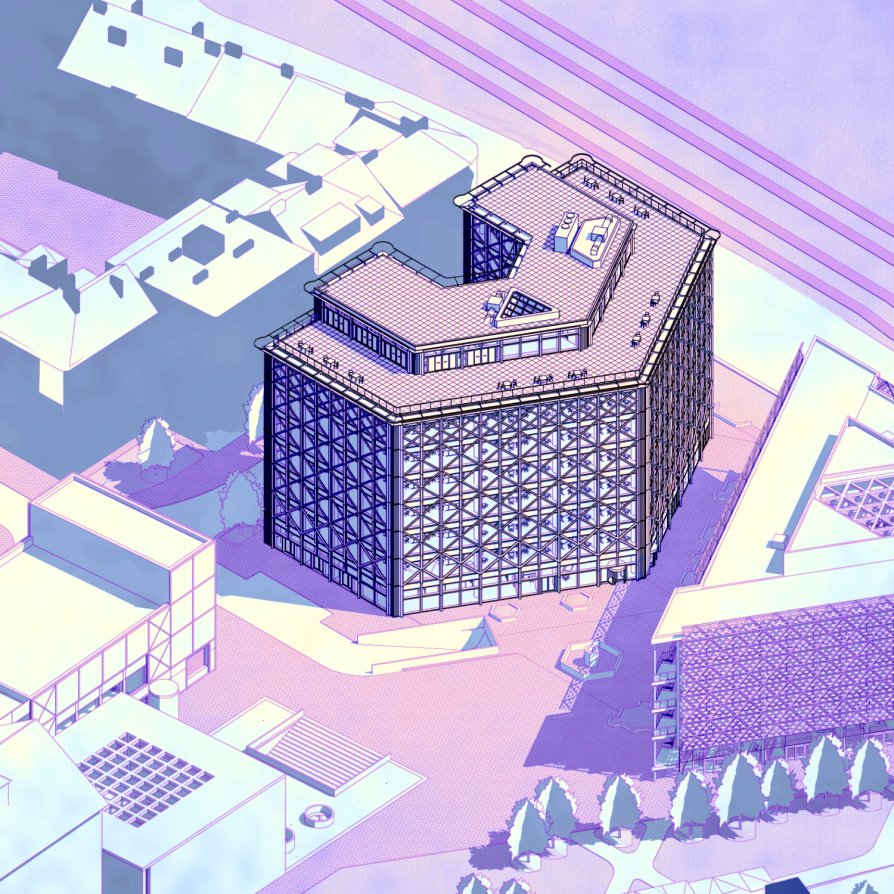Final projects

Office Building Plzeň
Architecture and Urbanism, Bachelor Project

Annotation
The new administrative building in Plzeň is designed as a pair with another administrative structure. They share an underground parking facility as well as visual and structural principles. The main architectural concept is the triangle, which is reflected in the repeated grid pattern in the floor plan, on the buildings façade, and also in the interior for example, through the exposed three-way stiffened slab with visible ribs. The primary function of the building is administrative, while the ground floor is designated for a public interface with a canteen serving both the public and the buildings employees.
