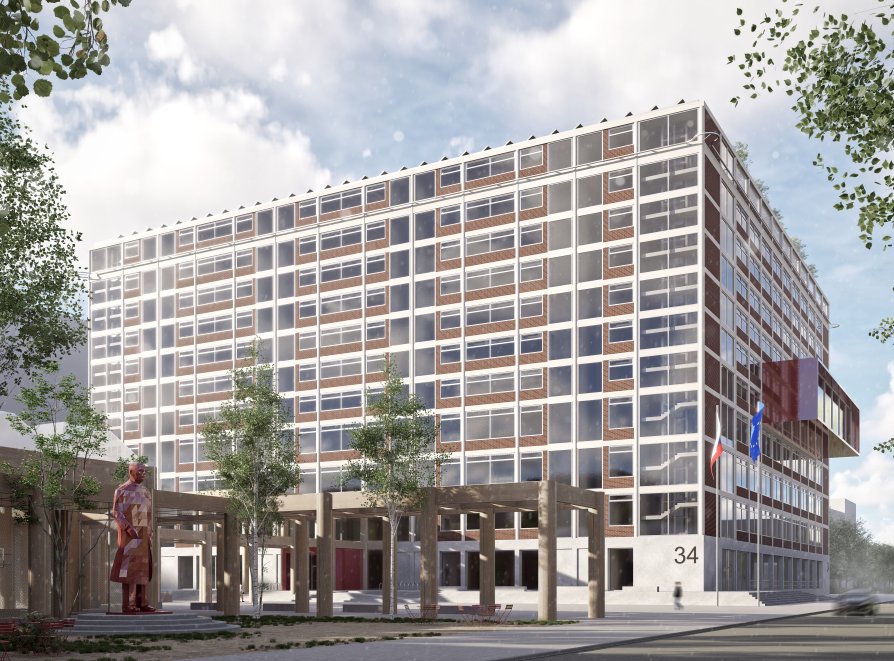Final projects

University of Tomáš Baťa Expansion - Building 34
Architecture and Urbanism, MA diploma project

Annotation
A Faculty of Architecture and Urbanism at the University of Tomaš Baťa would not only honor Zlíns legacy of innovation in urban planning and functionalist architecture but also offer architecture students a remarkable opportunity to engage with and study this legacy firsthand. Zlín's rise as an industrial center in the early 20th century, guided by Tomáš Baťas vision, provides a completely unique location for architectural education. At the time this small Moravian city showcased progressive architecture and urban design, with an emphasis on functionality, workers well-being, and efficiency, which allowed it to flourish and its population to grow by 1800% in less than a century. The city remains a living model of these concepts, offering an in-situ classroom where students could study the evolution of urbanism and architecture firsthand, tackling the complexities of historic preservation, adaptive reuse, and modernization within the context of a city that pioneered industrialized housing. Striving to create a mutually beneficial relationship, the faculty shall actively seek to cooperate with the city and owners of the Baťa/Svit era buildings, to provide students with the opportunity of proposing their own designs for regeneration of the brownfield, in faculty-wide semestral competitions. This would create a one-of-a-kind educational experience for those interested in adaptive reuse and urban regeneration of industrial citiesa field of study growing ever more relevantwhile simultaneously potentially revitalizing the city with a much-needed fresh perspective. Building 34 has served mainly as a storage warehouse and office building for its entire life time. It was built by architect Vladimír Kubečka in 1949 on a 6m x 6m module which was unorthodox to the rest of the complex. Its design heavily focused on utilizing modern storage technologies, with cart transport in the interior of the building and a heliport on its roof. With the dimensions of 78m x 72m and a usable area of around 58 500 m2, it was and still is a testament to the scale and success of manufacturing in Zlín. Its flawless open floorplan layout is still being used for its intended purposes today. Building 34 is located adjacent to the 14|15 Institute, as well as being surrounded by many other reconstructed buildings. As a major monument in the complex, it should be the next building to undergo reconstructions and reuse efforts. Since the building no longer needs to function as a massive warehouse for a single shoe company, it is more logical to repurpose it. Its unique and highly adaptable structure offers great potential for functions that are prerequisite for the city's overall development. Much like in other cities across the world, it is crucial that industrial functions be moved to the citys periphery, or at the minimum out of its core, where foot traffic is at its highest. The major challenge of repurposing building 34 presents itself through lack of daylight. Its massive 78m x 72m footprint means that only the modules along the buildings perimeter have access to acceptable daylight. This is not a real problem for storage functions. However, for a residential, educational or even office function, it is highly problematic.
