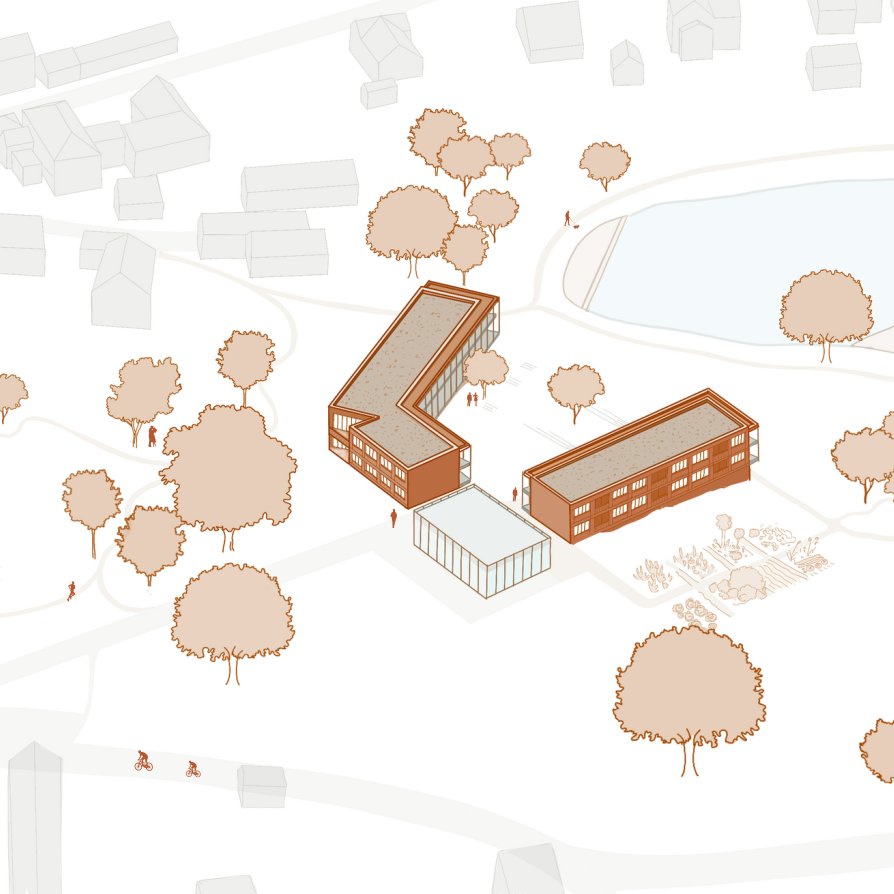Final projects

CO-Housing in Velešín
Architecture and Urbanism, Bachelor Project

Annotation
The bachelors thesis is based on a study focused on the parish garden site in the town of Velešín. The main features of the location include mature trees, three bodies of water, and rising terrain that ascends from the ponds toward the town. The project is conceived as three primary building volumes, arranged to form a semi-enclosed courtyard. The central axis of the whole design is oriented toward the largest of the ponds. The bachelors thesis specifically addresses one of the buildings to be constructed in the first phase. This is the easternmost building, intended to serve as a co-housing facility with shared apartments. The building has three stories and rectangular layout, with gallery walkways framing the northern side facing the courtyard. Due to the sloping terrain, the building is accessible from two levels. The 1st underground floor is planned to accommodate a garden workshop, bicycle storage, various storerooms, and technical facilities. All above-ground floors are dedicated to residential use. The apartments are organized into modules. Each of the two residential floors contains three apartments. Every unit consists of two private spaces connected by one shared space, thus serving two families per unit.
