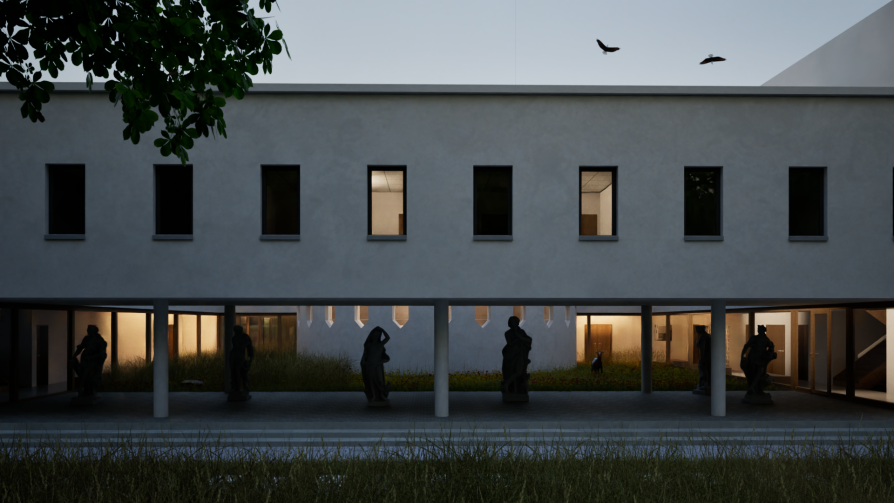Final projects

Monastery of Vilémov
Architecture and Urbanism, Bachelor Project

Annotation
The architectural solution is based on a simple cubic shape, the heart of which is the main spiritual space the chapel, located in the middle of the layout. The monastery is closed from the outside and appears visually inaccessible, thus ensuring the privacy of the inhabitants. On the contrary, towards the monastery garden, the building is open to the landscape-garden. This garden serves the monks as a space for contemplation and meditation and at the same time lets light into the inner courtyard, where the chapel is located.
