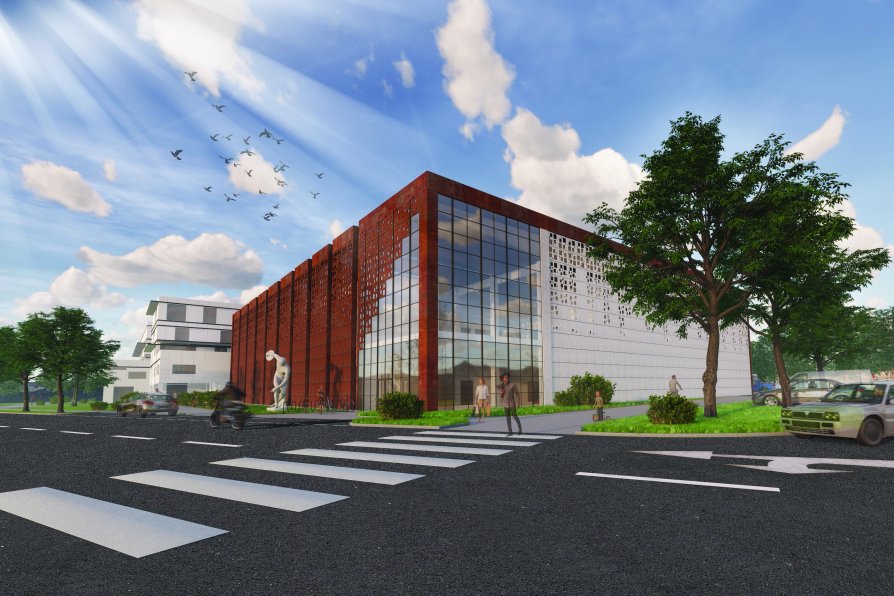Final projects

Multipurpose Sports Hall
Architecture and Urbanism, Bachelor Project

Annotation
The subject of my bachelor´s thesis was to design a new multi-purpouse sports hall in sports and recreational area at the primary school Na Výsluní in Brandýs nad Labem. Rectangular land is located in an urban development. On the southwest and southeast is road. From the norh it is connected to the hotel building and from the northwest is park adapted for an active recreation. The building is dominated by a corten facade and glass corner. The facade is tectonically divided and the gaps brings light into the building. Interesting is the patterning in the upper part of the corten panel, which creates inside a game of light. The main space of the multi-purpouse sports hall is over 2 floors with a grandstand accessible from both the playground and the gallery. It is also adapted for concerts, balls, conferences and other public or private events. Inside building we can also find catering bar, a yoga hall and a gym.
