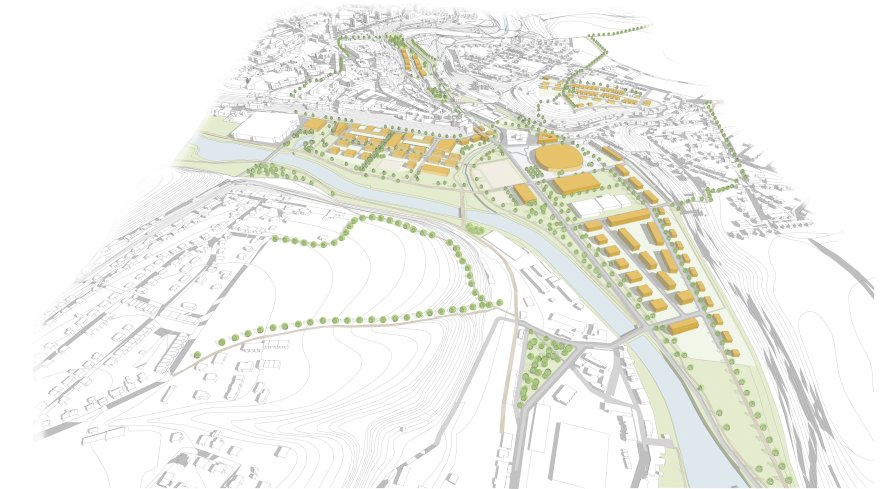Final projects

MLADOBOLESLAVSKÉ PODHRADÍ: USING THE POTENTIAL OF THE CITY´S INNER PERIPHERY
Architecture and Urbanism, MA diploma project

Annotation
The city of Mladá Boleslav is located at the confluence of the Jizera and Klenice rivers. Its historical core is located on a sand rock cliff above the confluence of these rivers. The development between the historical core and the rivers was the background for the center itself during the long history of the city. With the arrival of industry in the city, the wider hinterland of the center became a district with a bad reputation, due to the burden of various industrial operations. Today, the area under the castle is a place with great potential, but it remains unused. The aim of the diploma thesis is to propose an urban design solution that improves the state of this area and uses the potential of its historical and natural values and creates direct links to the fully equipped city center based on the evaluation of the genesis of the area and the analysis of its current unutilized state. The analytical part of the thesis consists of theoretical research of the theme of urban peripheries and the potential of their use. It also contains an analysis of the topic of rivers in cities and the importance of waterfronts for towns. Using appropriate examples, current solutions to the given issue are shown here, which could be inspiring for the design part of the work. The history of the site's development was also described. In the next section of the analytical portion of the work, the current state of the area under consideration was examined and described in technical drawings. An analysis of the current state of the territory was carried out and the main problems and topics intended to be solved in the proposal part of this diploma thesis were described. In the design part of the diploma thesis, a comprehensive urban proposal for the spatial planning problems of the area under the castle was presented. A district with a friendly character was designed, corresponding to the current demands for living in cities. The systems of its public spaces, greenery and transportation follow each other logically and complement each other appropriately. The functional division of the territory results from the organization of public spaces and thus places commercial and mixed-use buildings next to more important streets, while further from the main streets of the city there is a rather calm residential development. The spatial structure of the design respects the historical context, but with regard to the functional requirements for the development. This project changes the site from being an inner periphery of the town to the use of its potential as a modern residential district with a suitable mix of functions, easily accessible and diverse civic amenities and apartment housing at a high standard. The new connections with the historic city center and the railway have the potential to revive this, currently unpopular, part of Mladá Boleslav.
