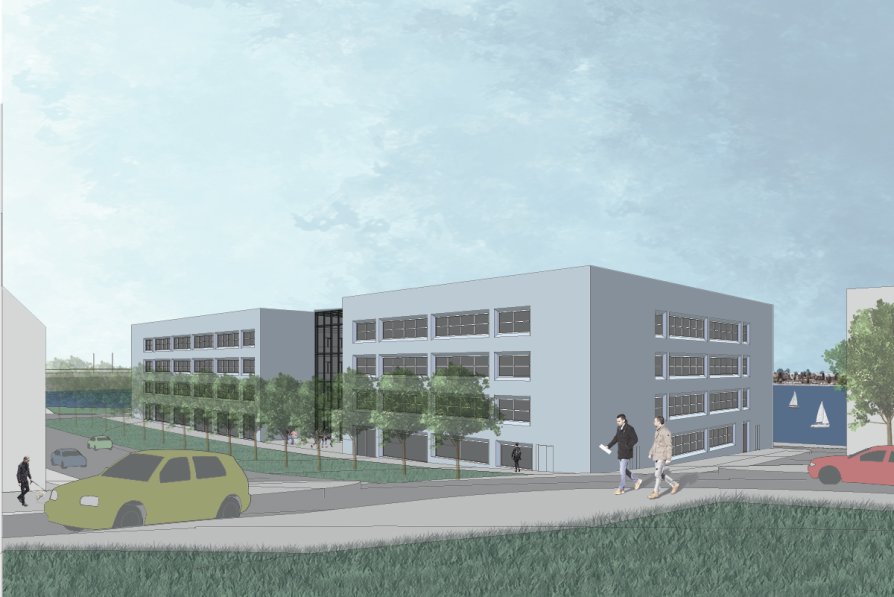School of Architecture in Riga City

Annotation
I used the urban concept. I have defined the matter by street lines - the building thus clearly defines the public space and makes it legible. It also effectively uses the plot area. I have divided the volume thus defined approximately in half to two. Between them there is a roofed semi-public space, very bright and opening view of the Daugava River, life of it, the opposite shore and the bridge. At this point the building is transparent and permeable. Each half of the building has its own core, a communication space that connects to the hall and can be used separately. On each floor, however, I connected the two bridges so that the building can comfortably serve as a whole. I thickened the hall by improving the communication space, which is full of vistas, views and visual connections.
