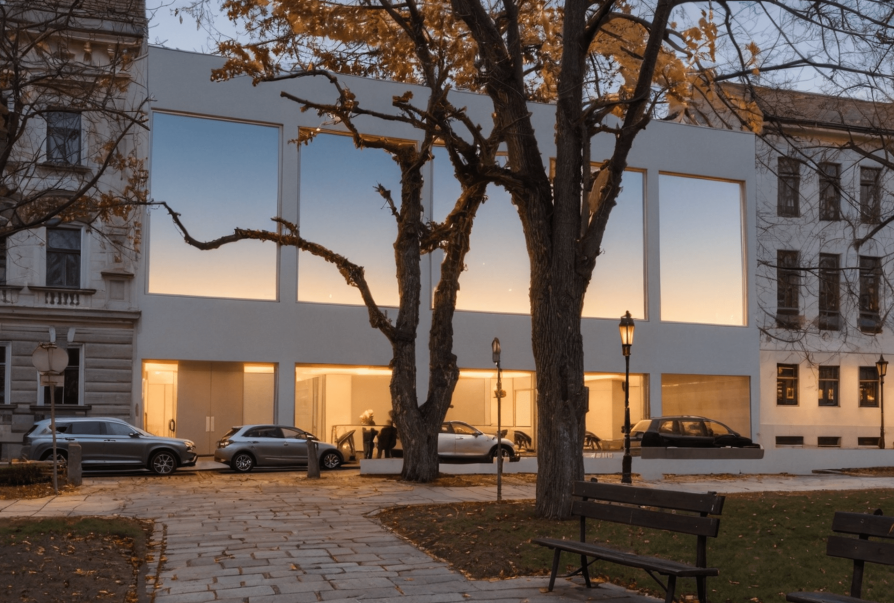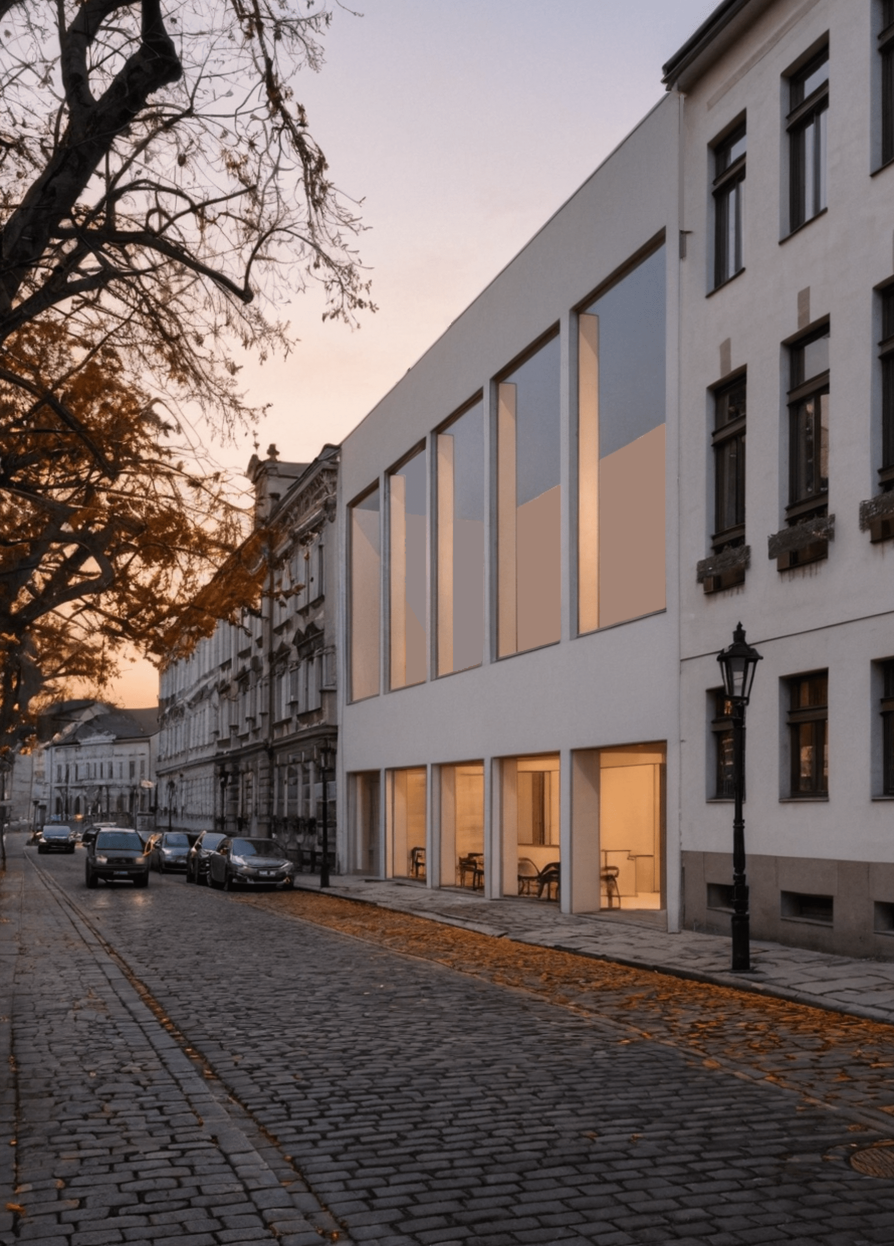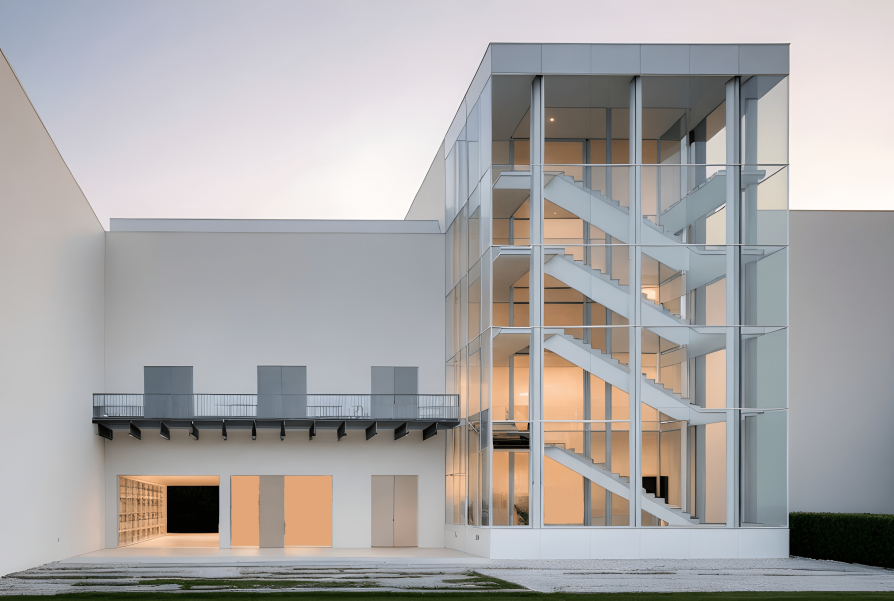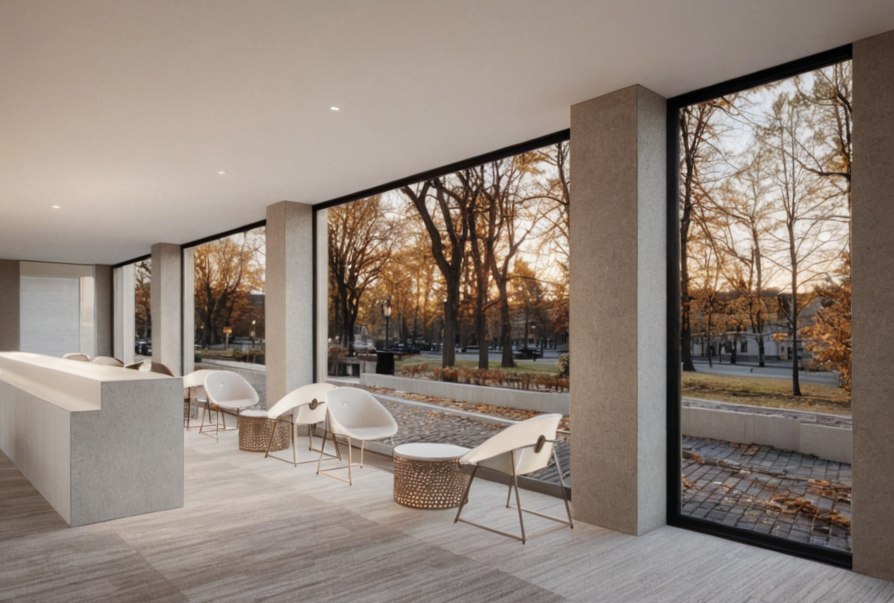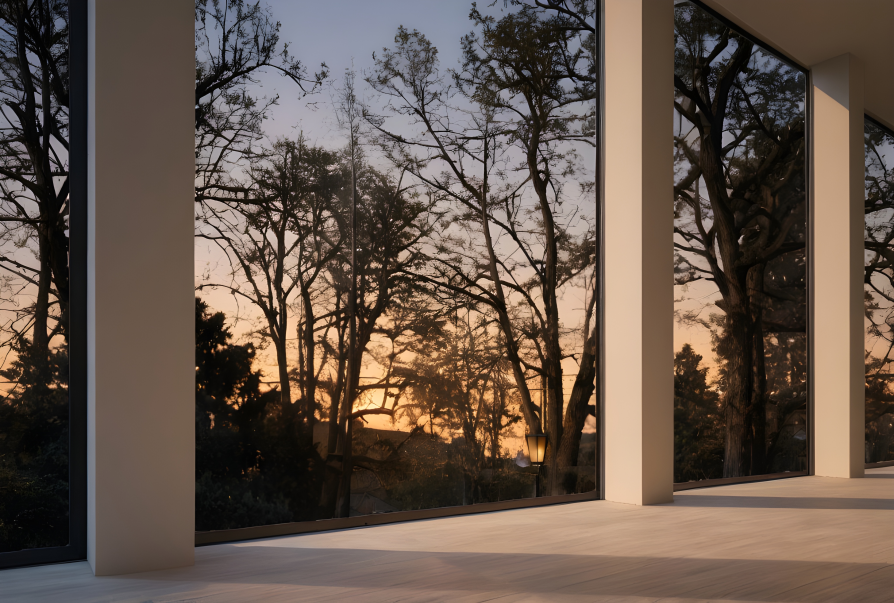Exhibition of Studio Projects
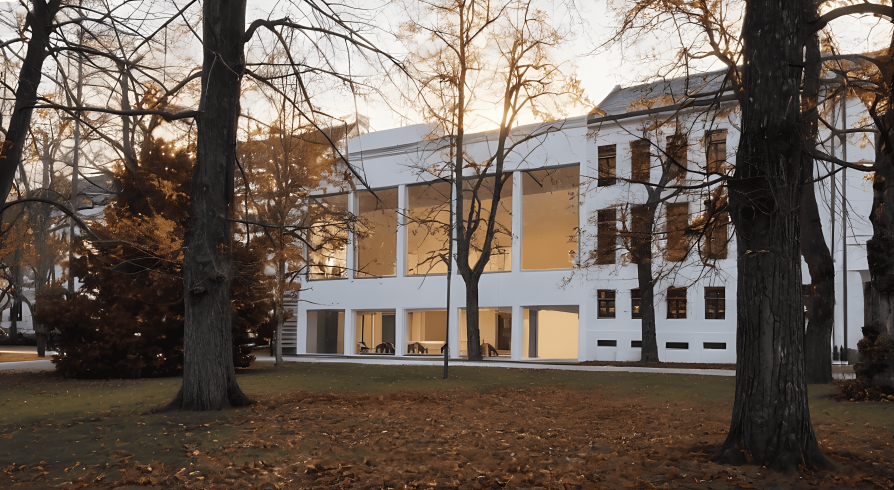
HOUSE WITH MULTIFUNCTIONAL HALL TYLOVA

Annotation
Gap Site. Over time, a void emerged along the fortification promenade in Písek and was never properly resolved. I sought to find a fitting solution and bring life to this empty space—turning it into a vibrant meeting point. The design includes a café, a rooftop terrace with views, and a multifunctional hall for 120–150 people, suitable for lectures, dance classes, or workshops. The building’s aesthetic follows the idea of “To be seen, not to shout”—its calm, simple façade contrasts with the ornate surroundings without clashing. It avoids garish colors or dominant shapes, instead respectfully complementing and enriching its context.

