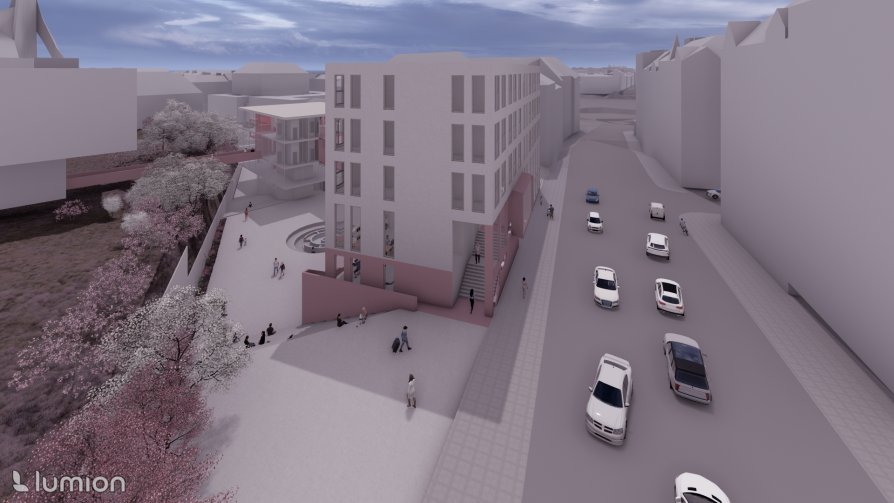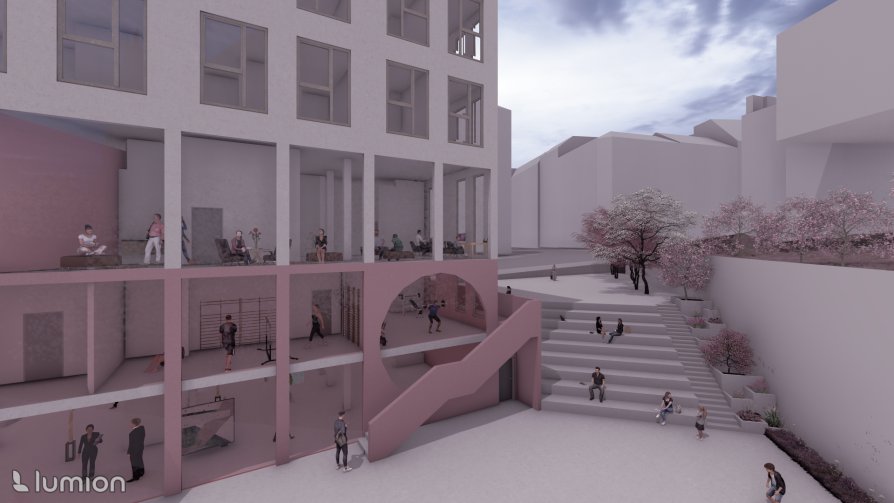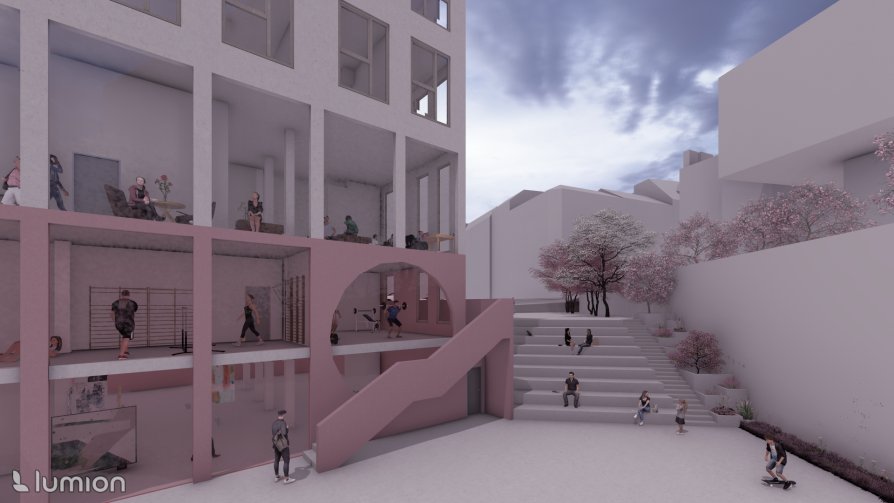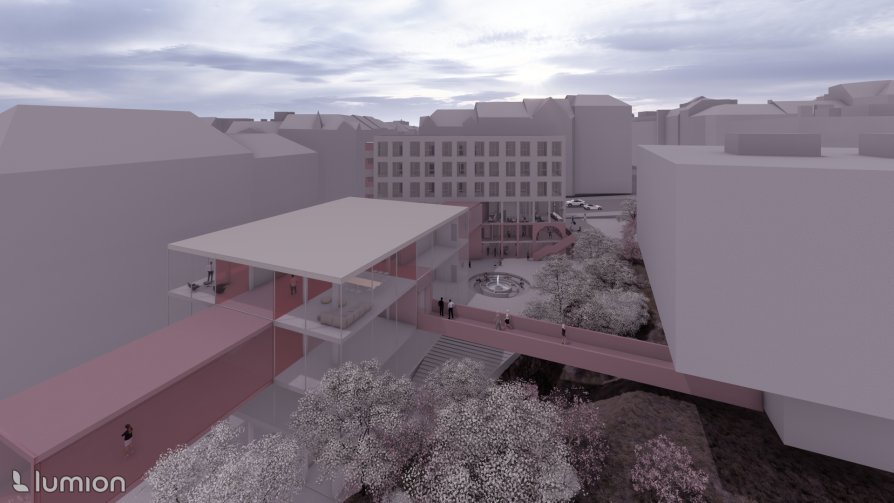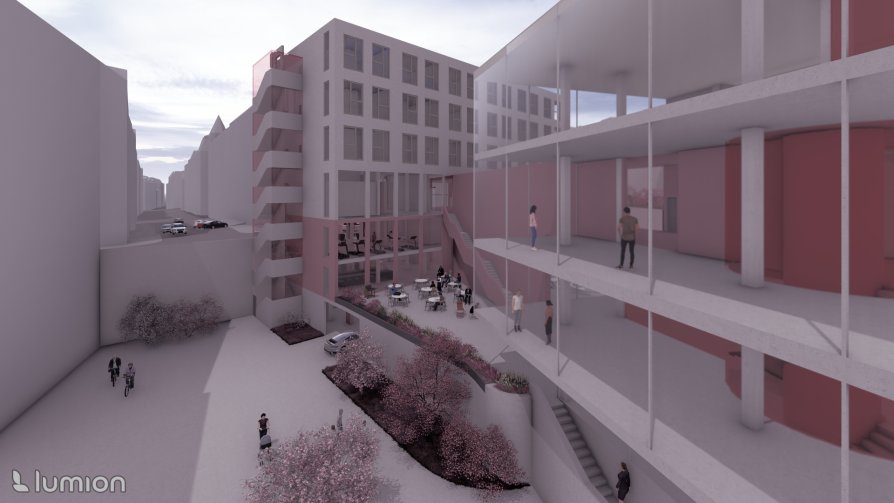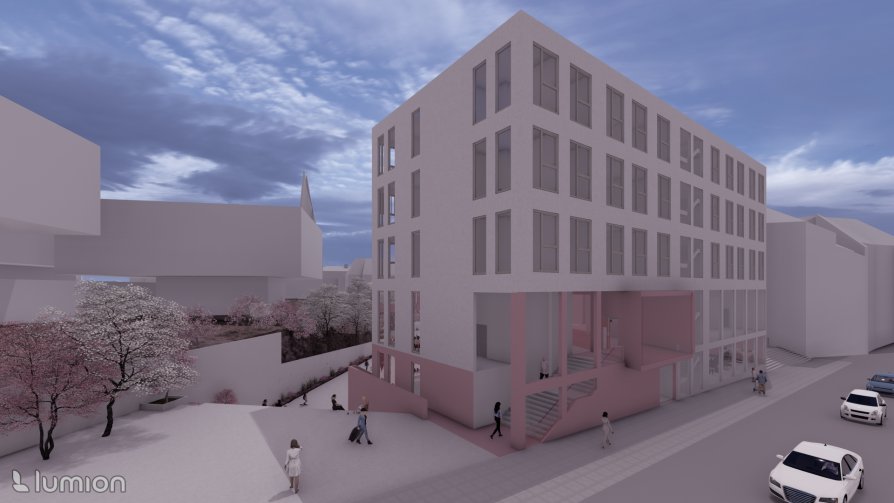Exhibition of Studio Projects
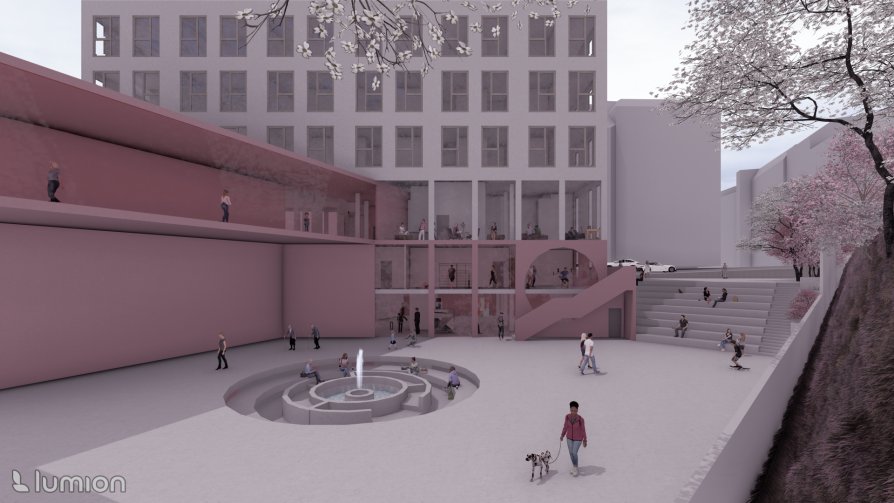
STUDENT COLLEGES AND CAMP SPACE EXPANSION

Annotation
Next to Prager's cubes, I designed multifunctional buildings with student accommodation. The smaller building is connected by a bridge to one of the cubes, so CAMP visitors can easily cross over to their expanded exhibition space. In addition, there are facilities for CAMP staff, a furniture storage area, a student union, and an architecture studio. The buildings are connected by a bridge that overlooks the Emmaus building. The larger of the buildings has dormitories and all the functions associated with them. A cafeteria, a study room, a bar, a gym, and a space dedicated to PE classes. There is also a larger space for exhibitions, which can be divided as needed by sliding partitions.

