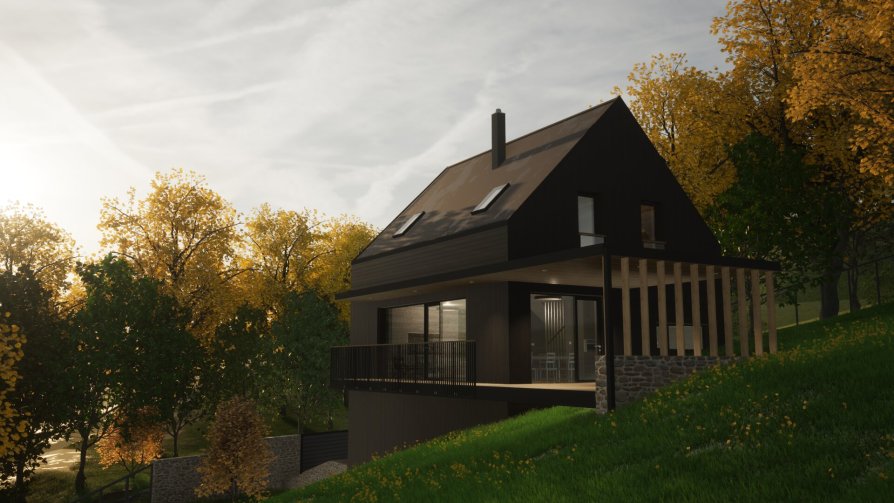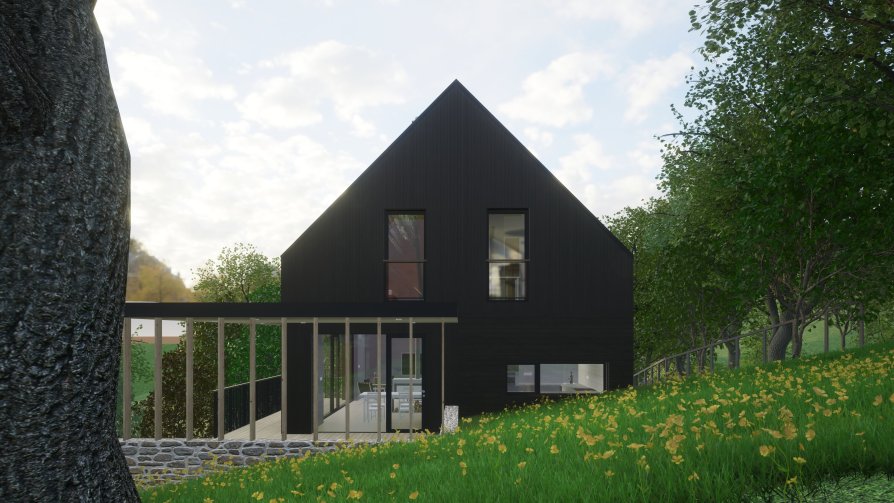Exhibition of Studio Projects

Family house Dyje

Annotation
The three-storey family house in Dyje is designed as a masonry structure built from Porotherm ceramic blocks, complemented by natural timber cladding that softens the form and grounds it within its rural context. The architectural concept works with a clean volume, carefully composed interior layout, and generous connections to the exterior. Living spaces open toward the garden and surrounding landscape, while the interior remains bright, calm, and composed of simple details and natural materials. The design was conceived as a cohesive whole—integrating architectural, structural, technical, and interior elements to create a functional, enduring, and harmonious living environment.

