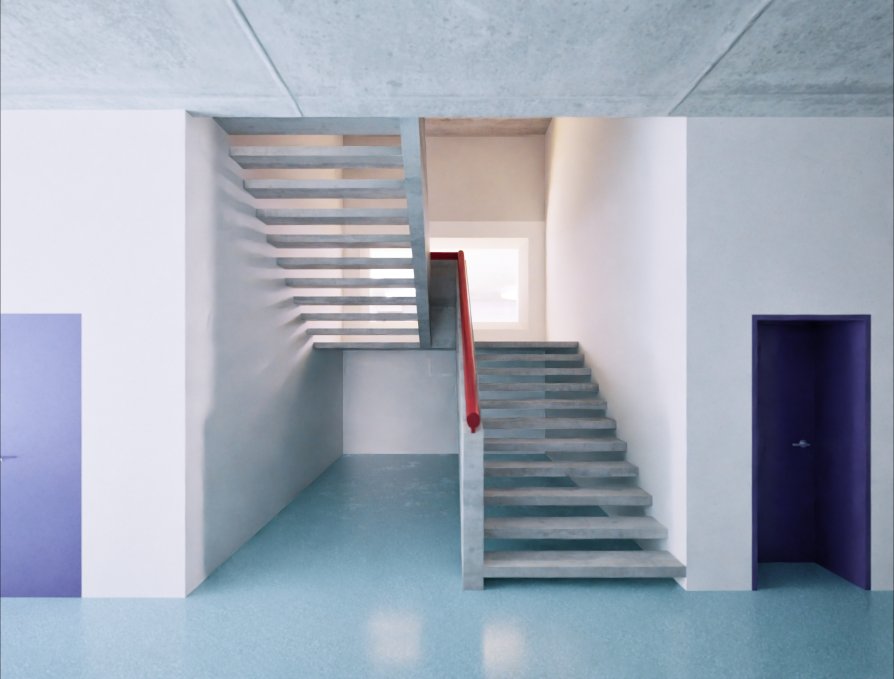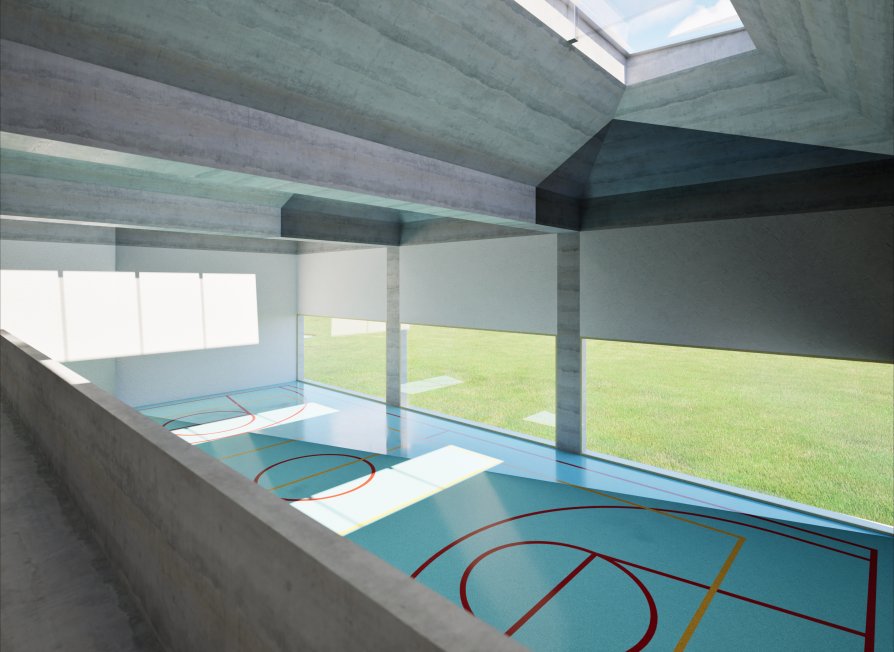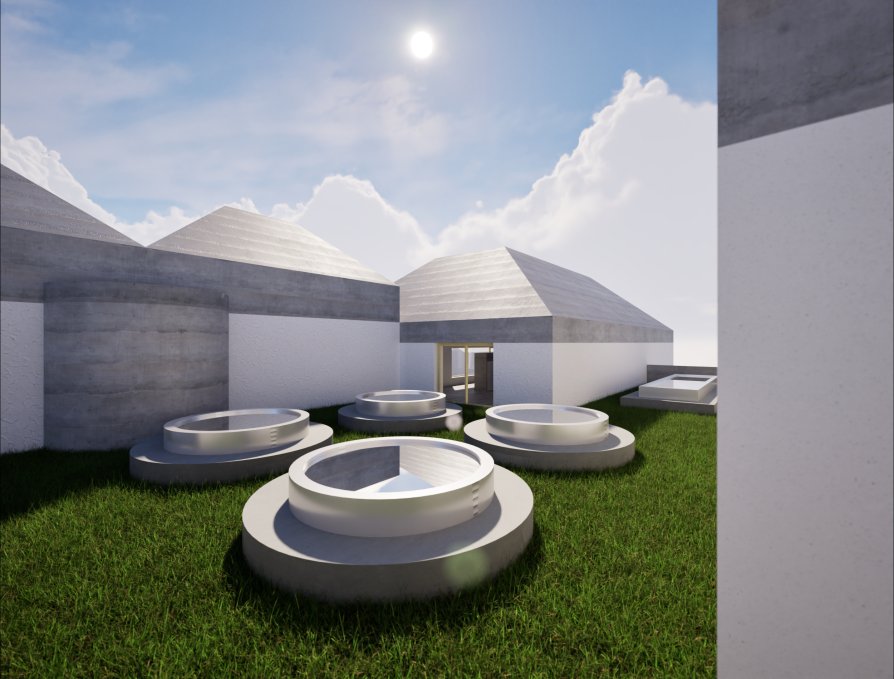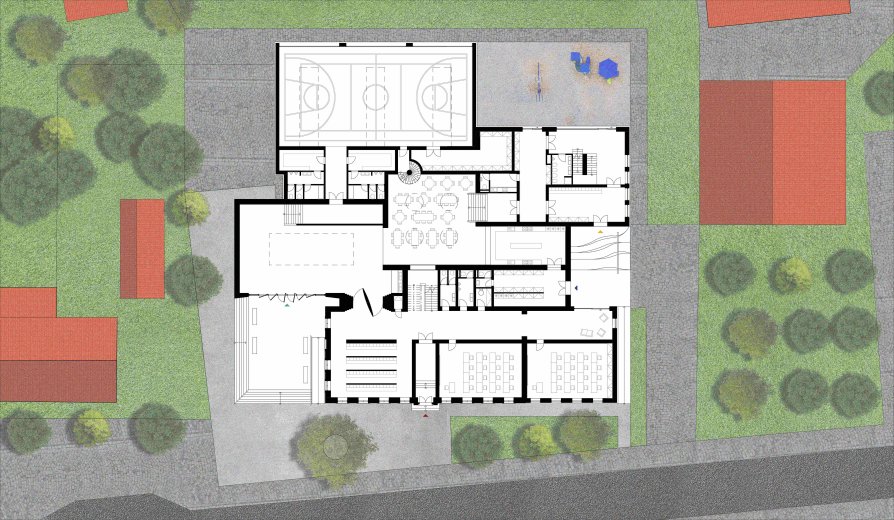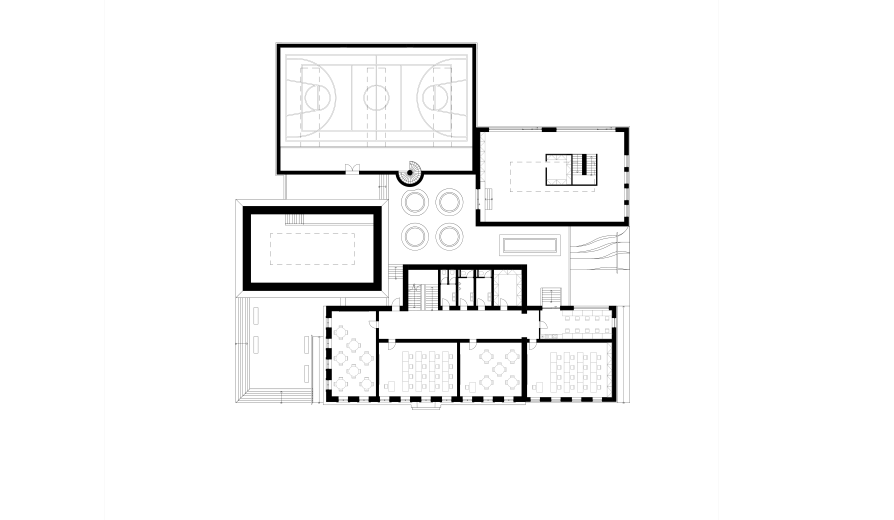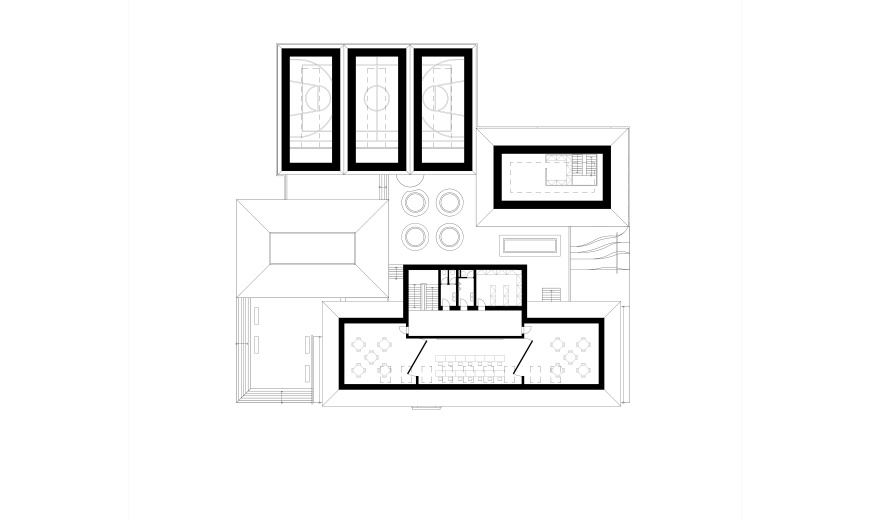Exhibition of Studio Projects
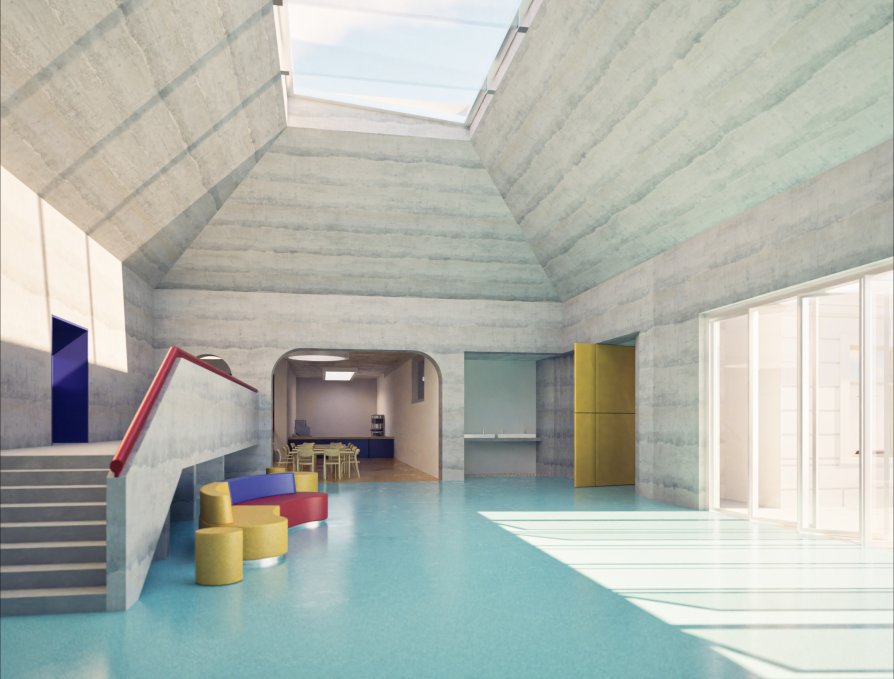
School in Deštné

Annotation
The campus of the primary and nursery school in Deštné nad Orlicí has been redesigned with a focus on simplifying expression and unifying the site's diverse architectural layers. Non-original elements of the main building extension were removed, including rustication and cornices, and replaced with rough plaster. The historic part remains unchanged.
A new exposed concrete hall forms the school’s entrance, with a skylight and shape loosely echoing the existing architecture. The entrance door, resembling a loophole, references the bunker-like form.
The canteen, with circular skylights, is centrally located, its roof serving as a green terrace. The hall's form reappears on the roofs of the kindergarten and gym extensions. Spatial relationships across the campus have been redefined.



