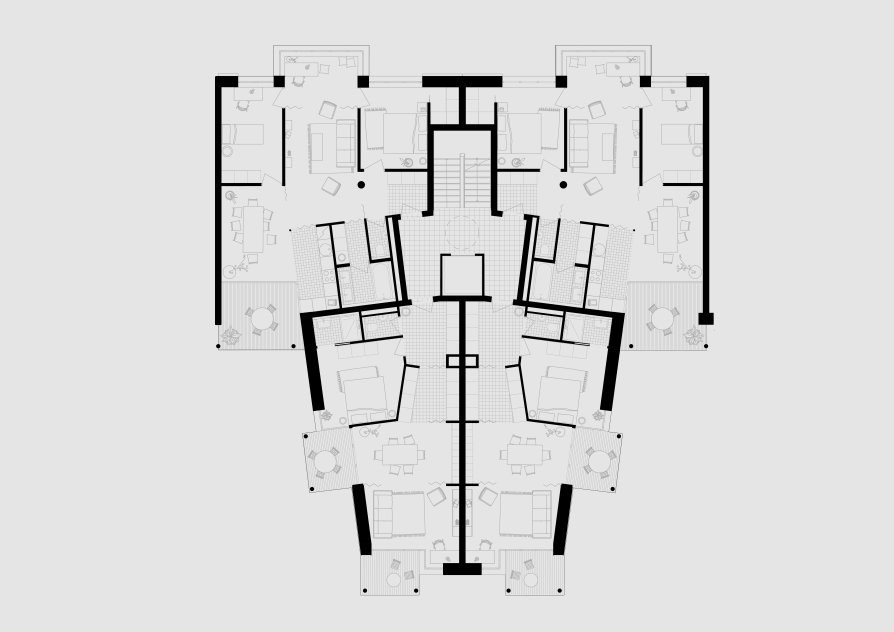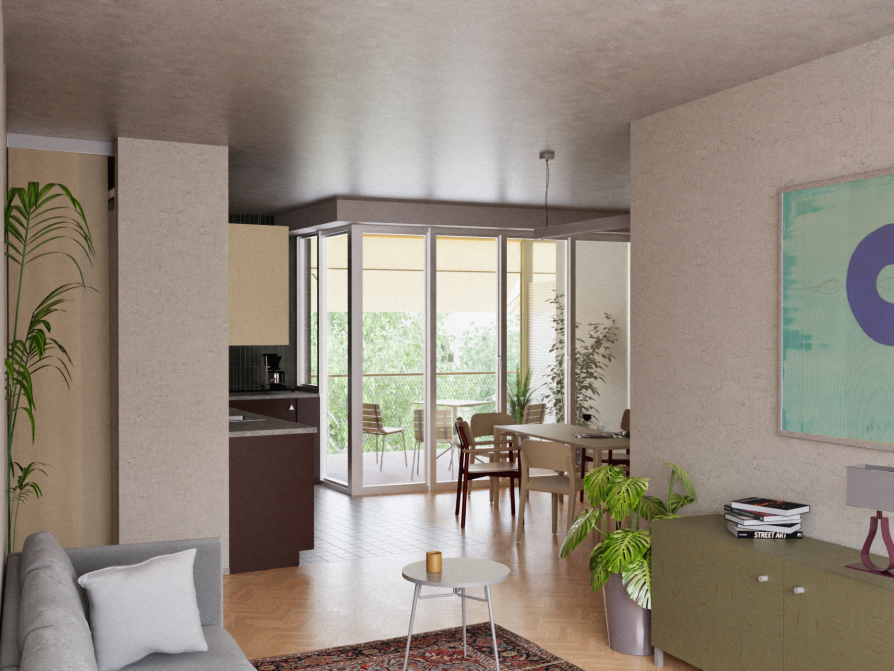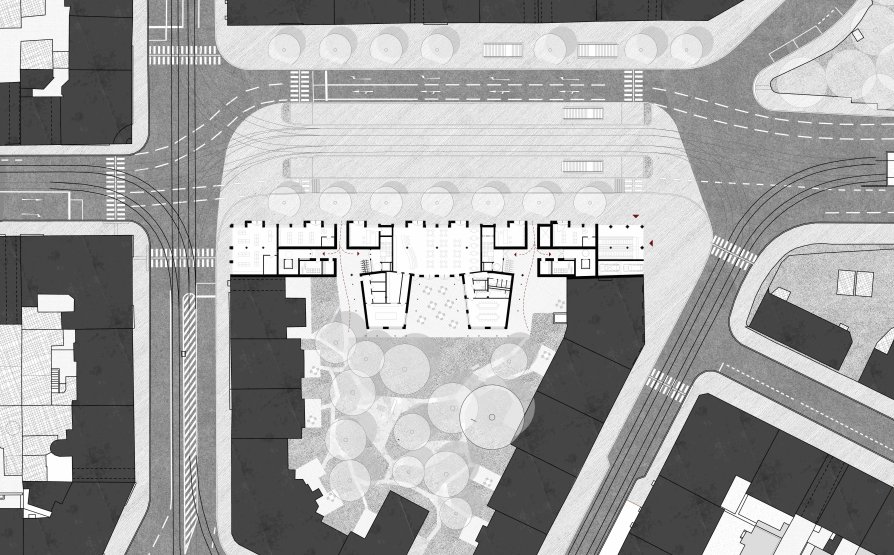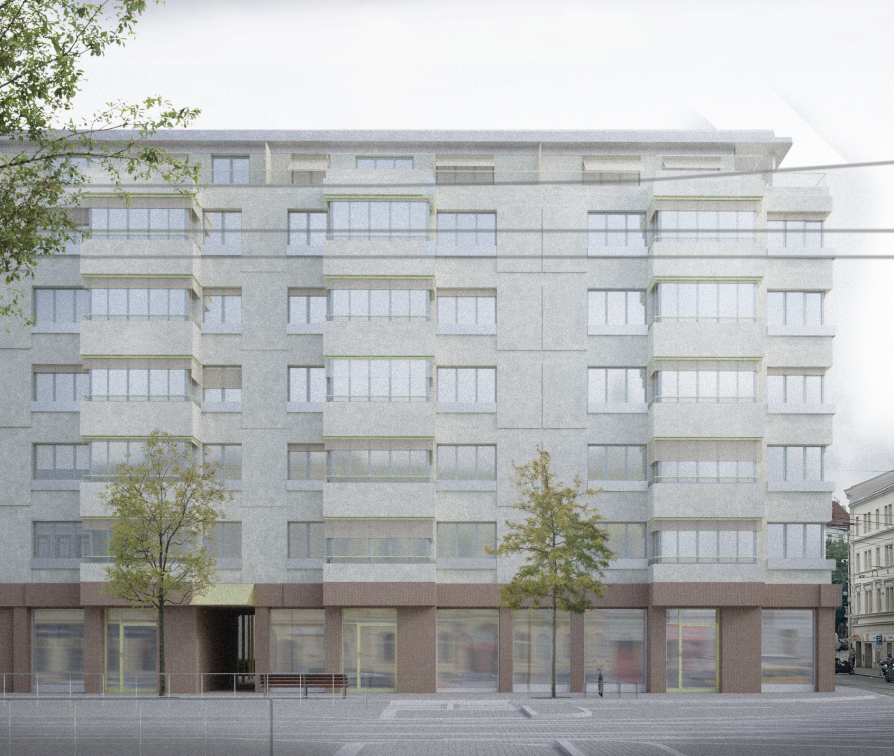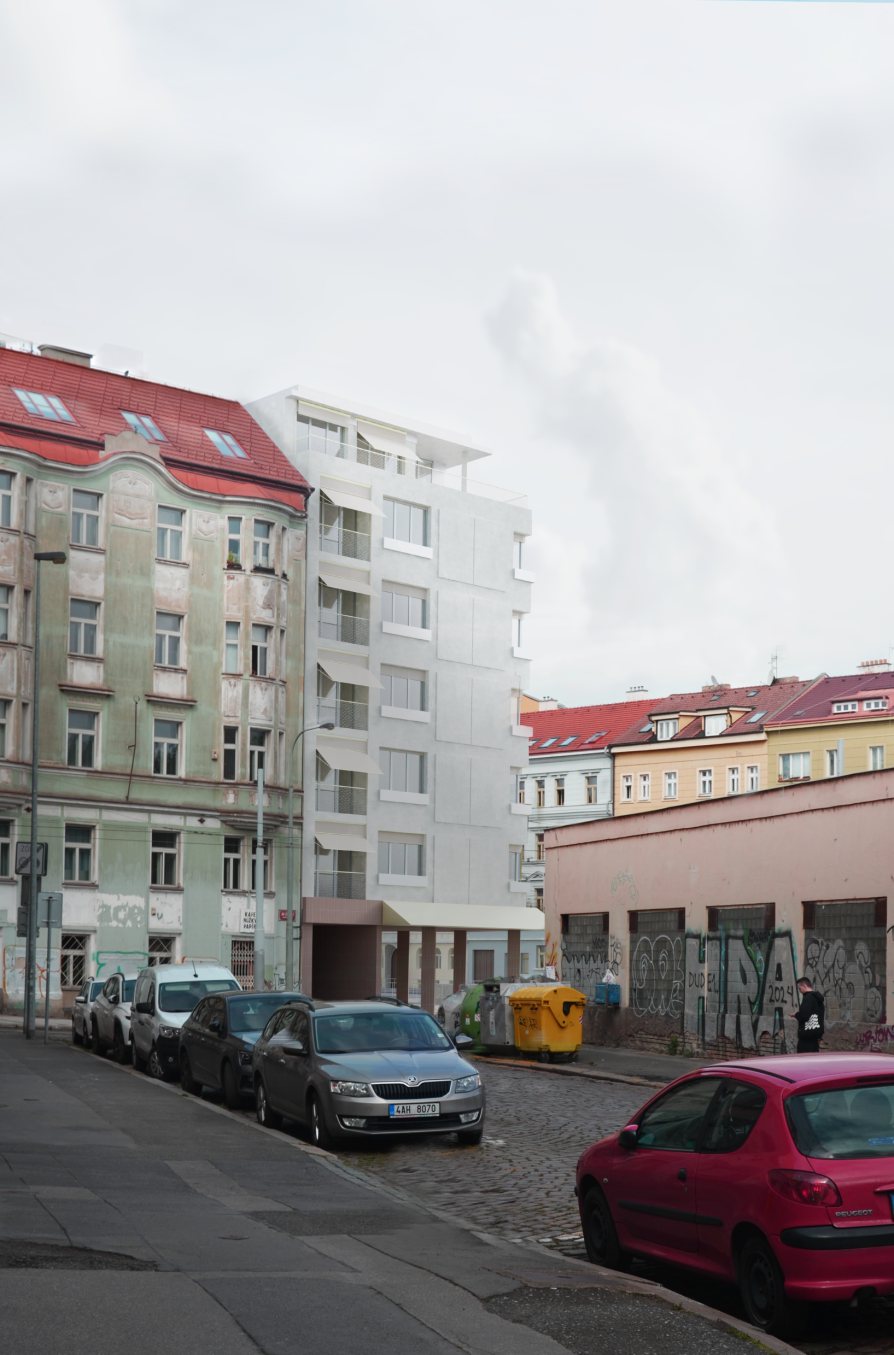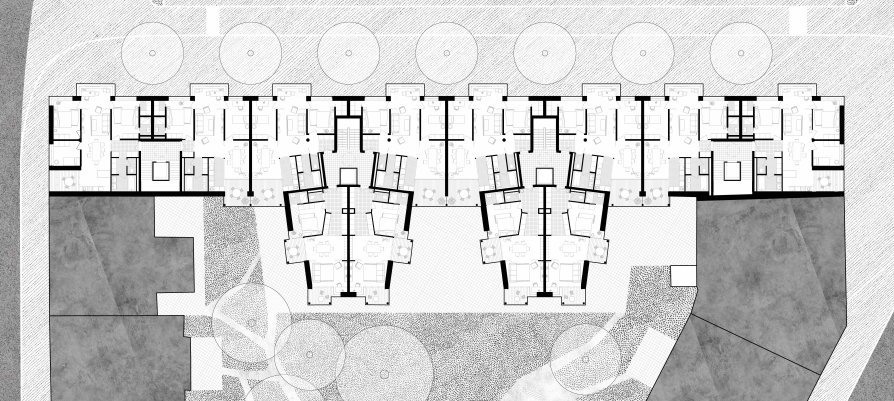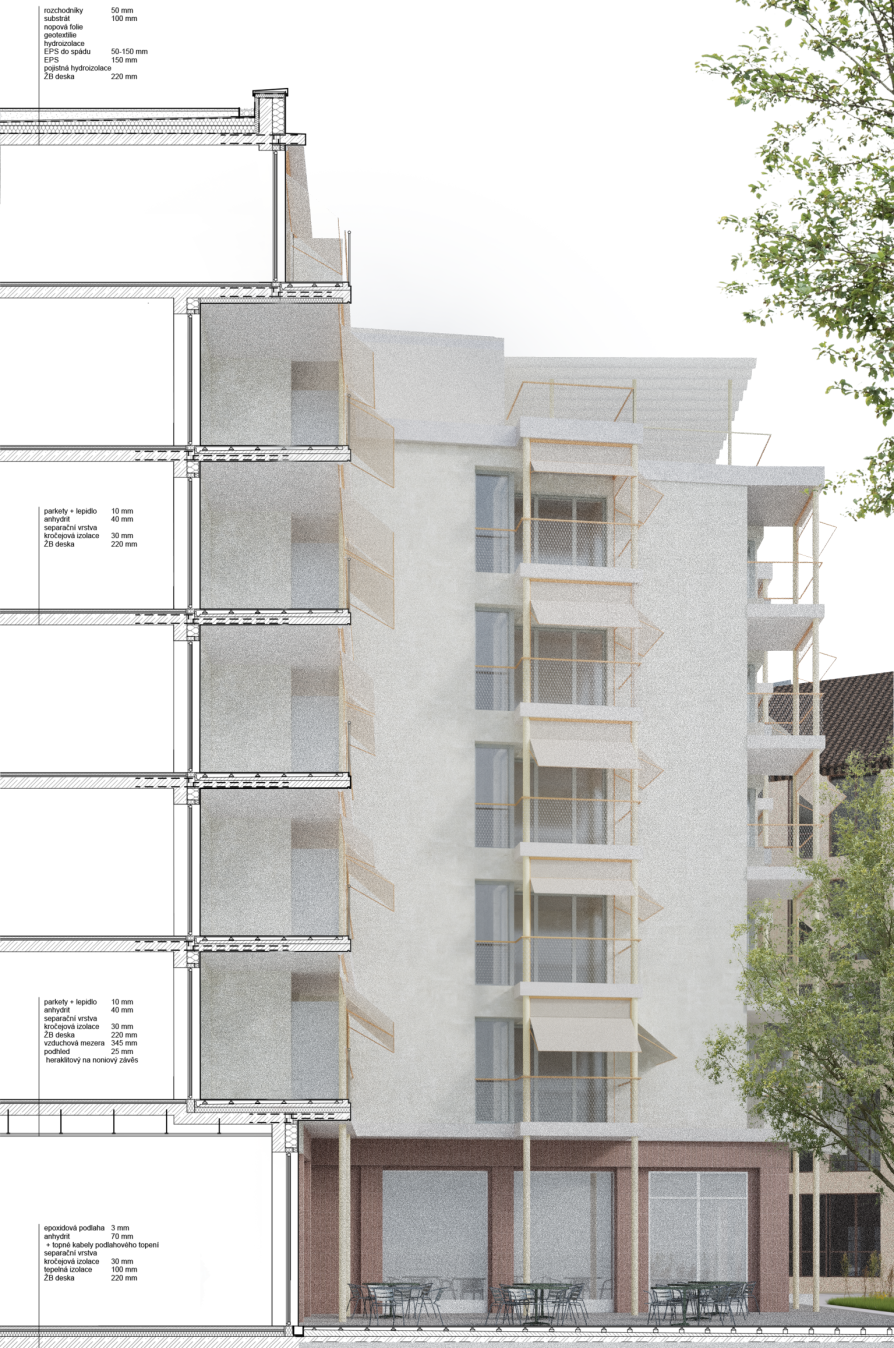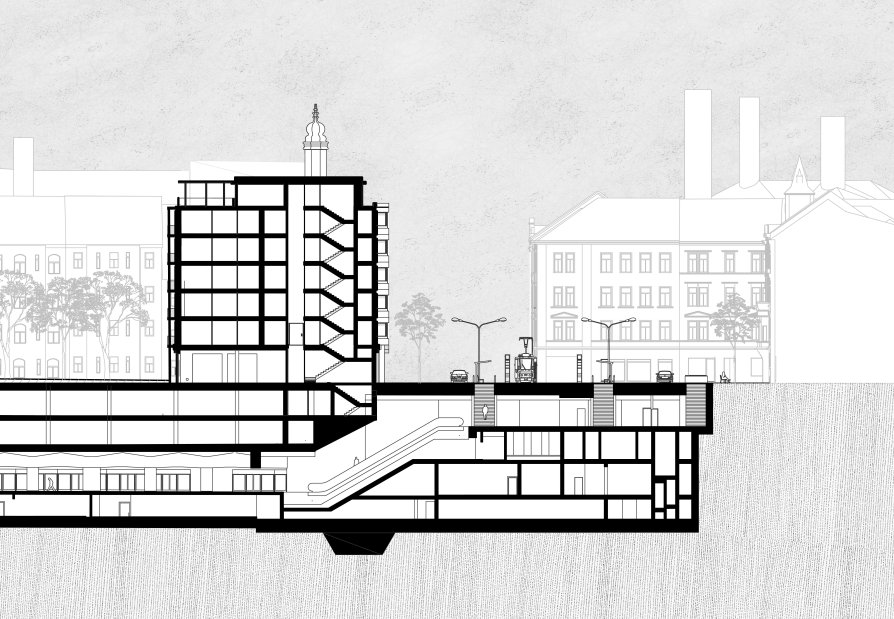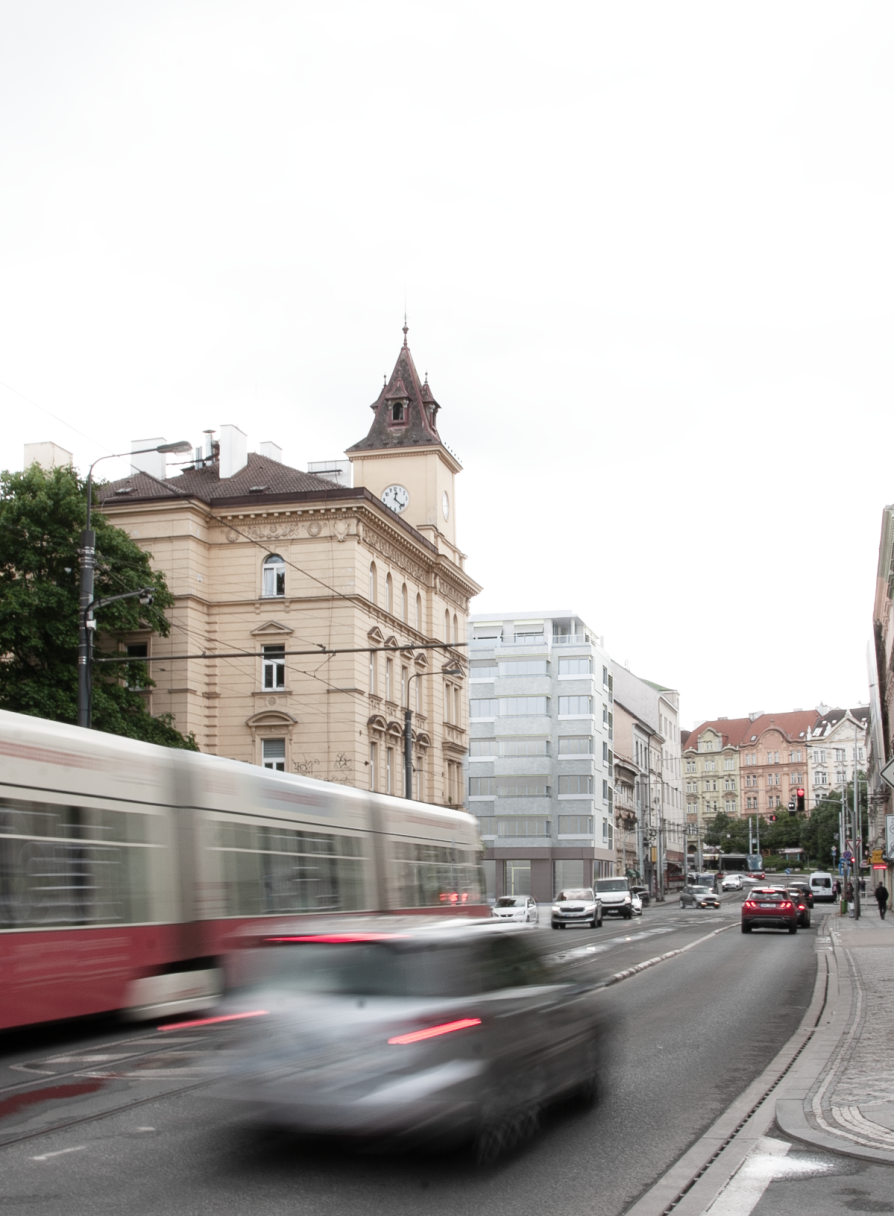Exhibition of Studio Projects
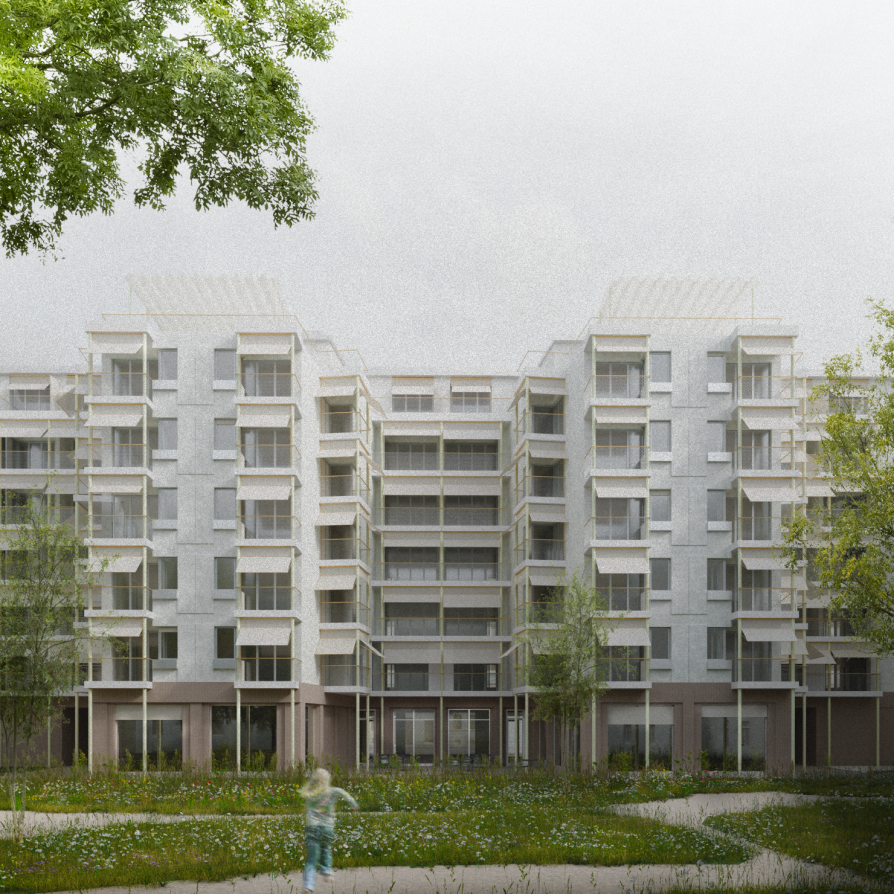
OTAKAROVA HOUSING

Annotation
The seven-storey residential building on Otakarova Street completes the traditional block development and complements the urban fabric in an area with high pedestrian traffic and strong transport connections. It contains 68 residential units (2+kk, 3+kk, 4+kk) with living spaces oriented towards two cardinal directions, allowing for cross ventilation and enhanced user comfort. The layouts are extended by a bay window – a flexible space usable as a study, guest room, or an extension of the living area. All loggias face the quiet inner courtyard. The street is connected to the courtyard by two passageways, which also serve as entrances to the building’s circulation cores. The active ground floor features an entrance to the metro station, commercial spaces, and a gastro venue.

