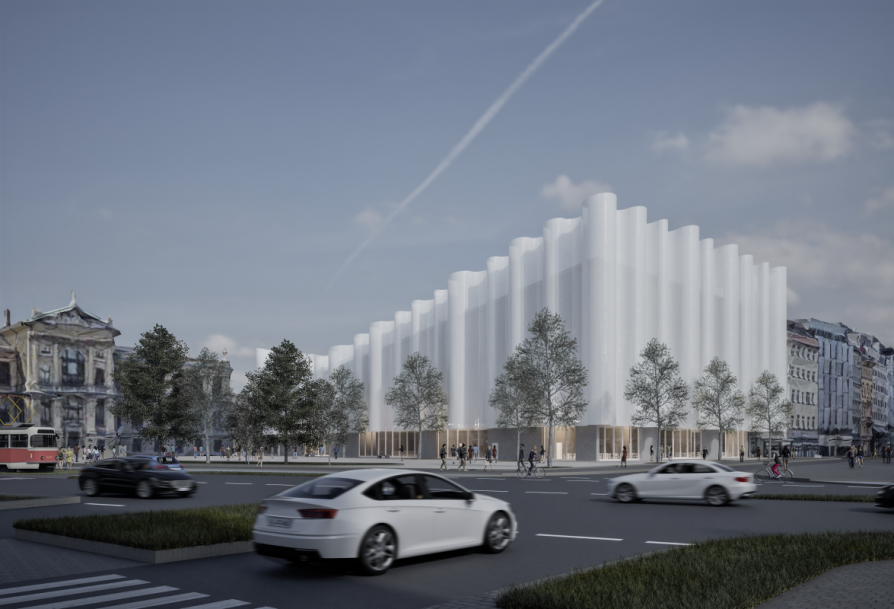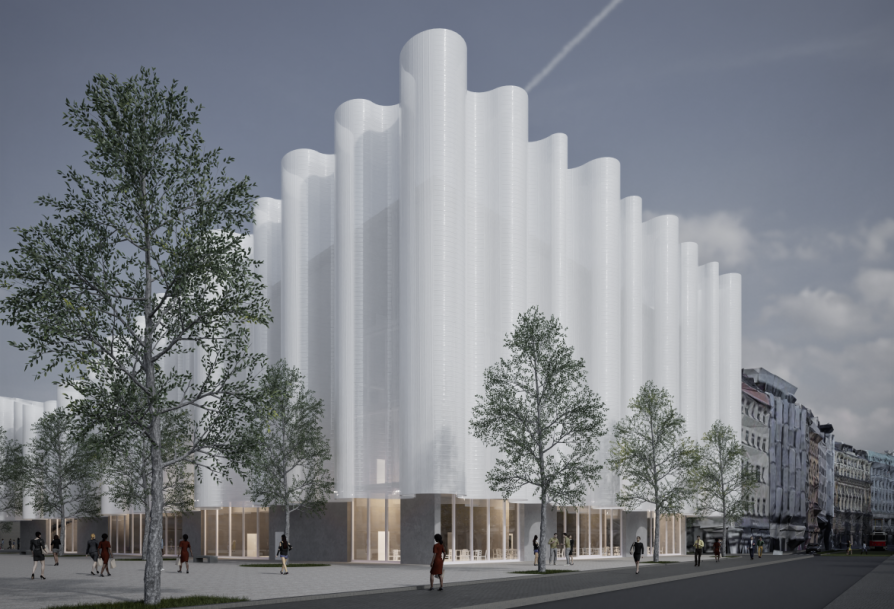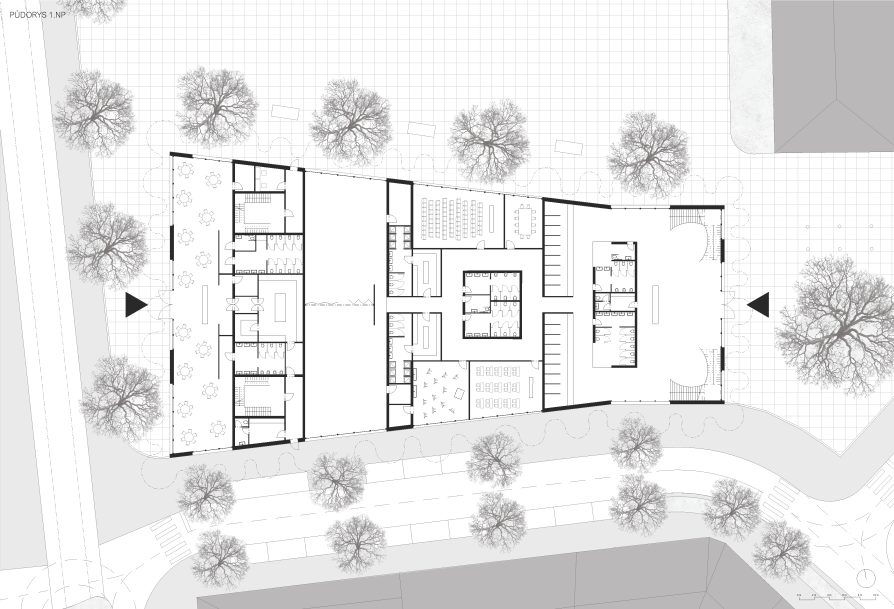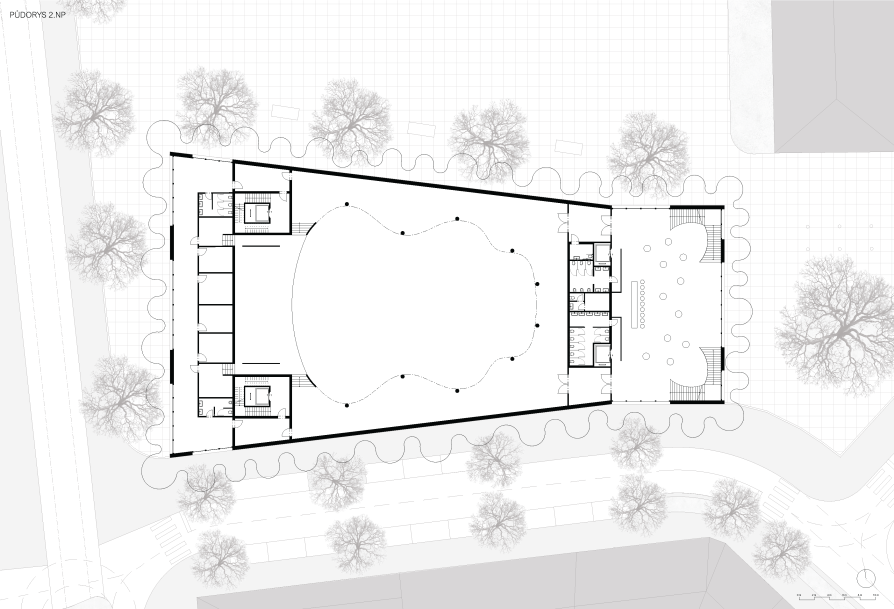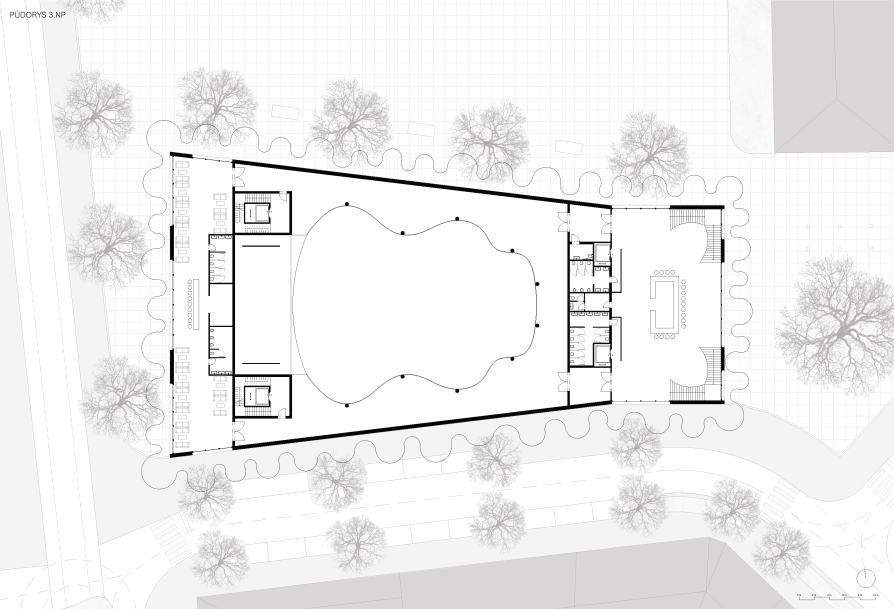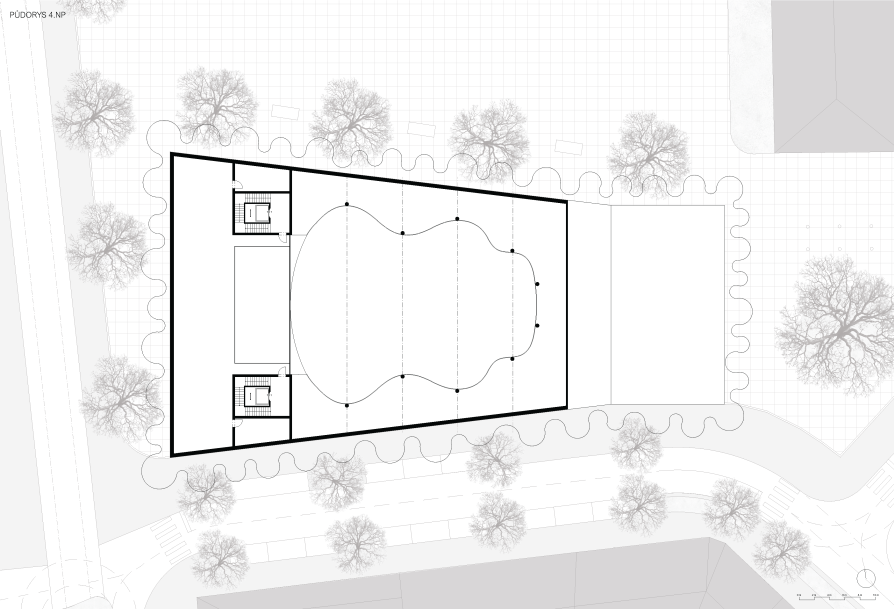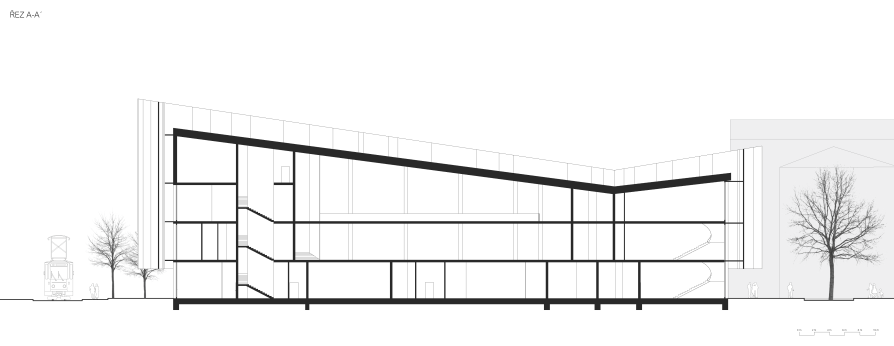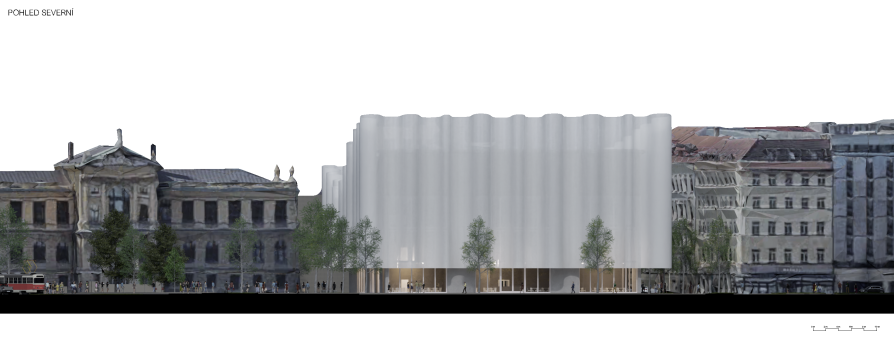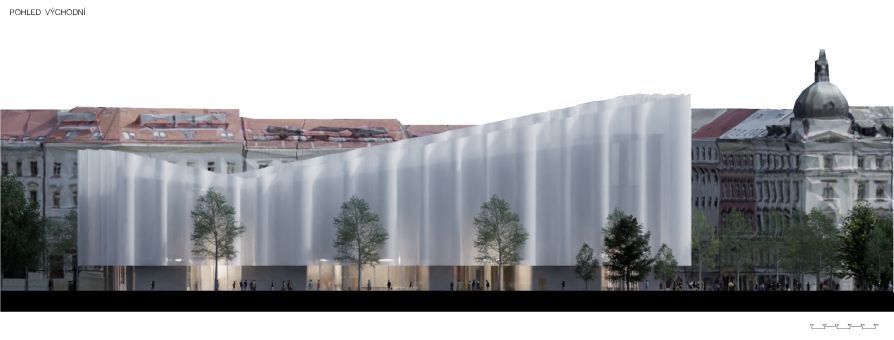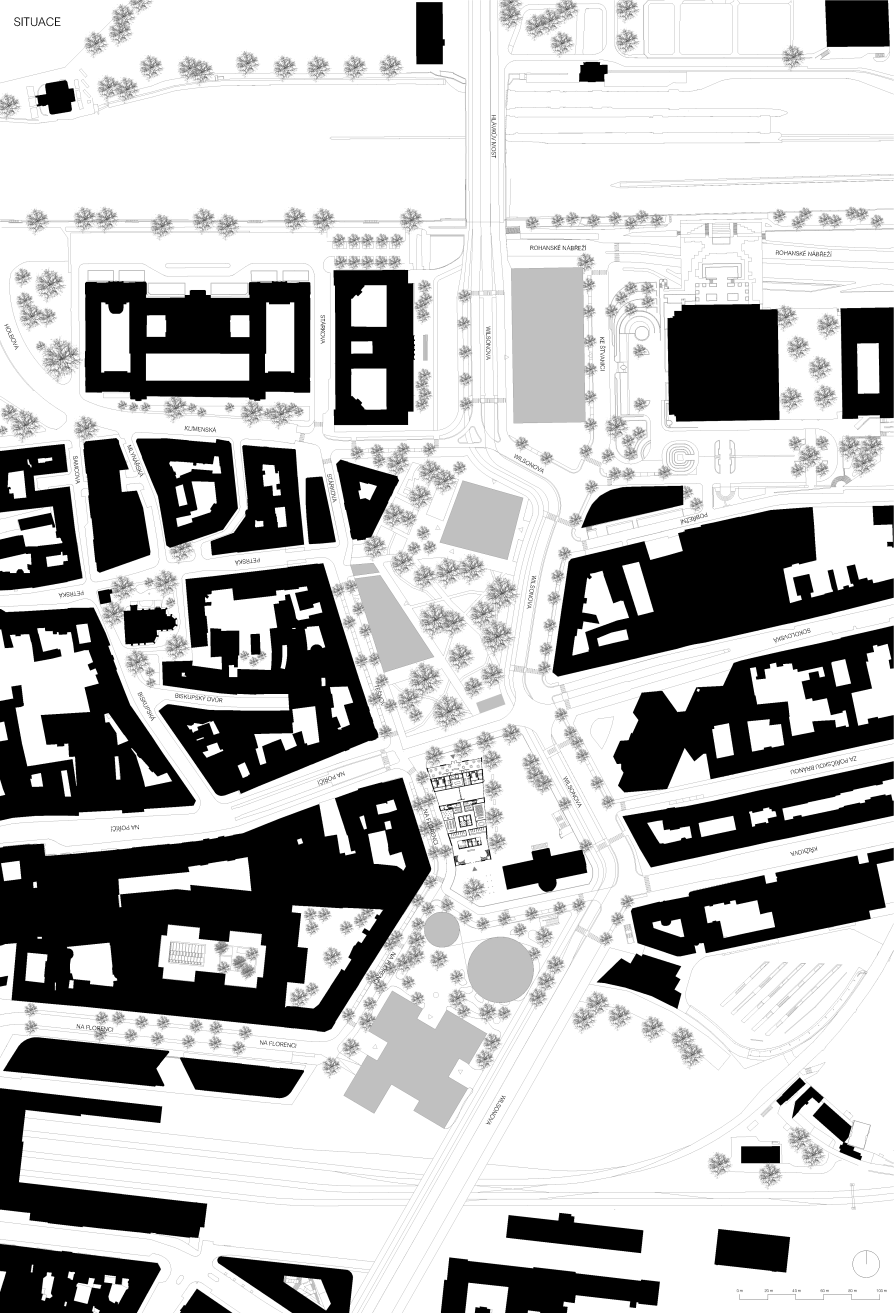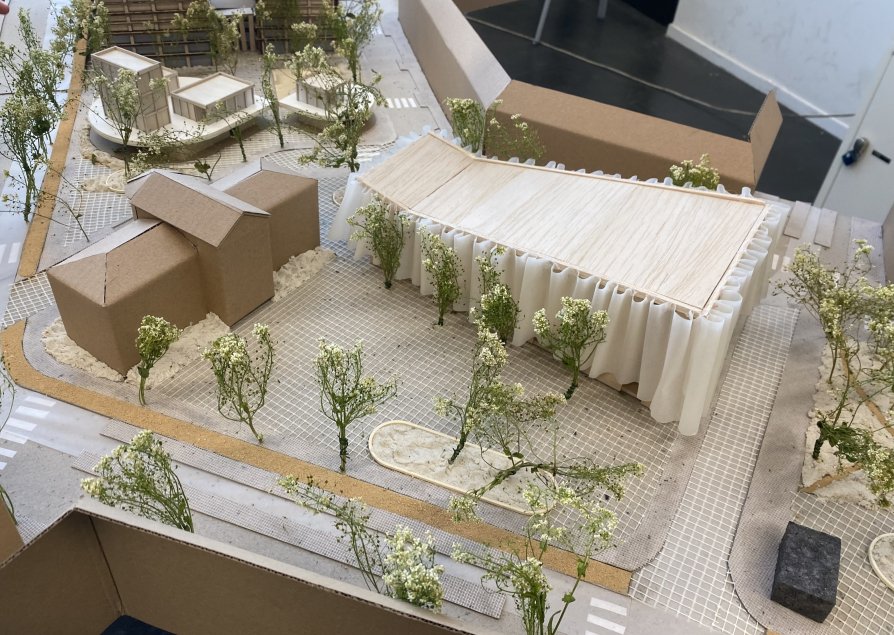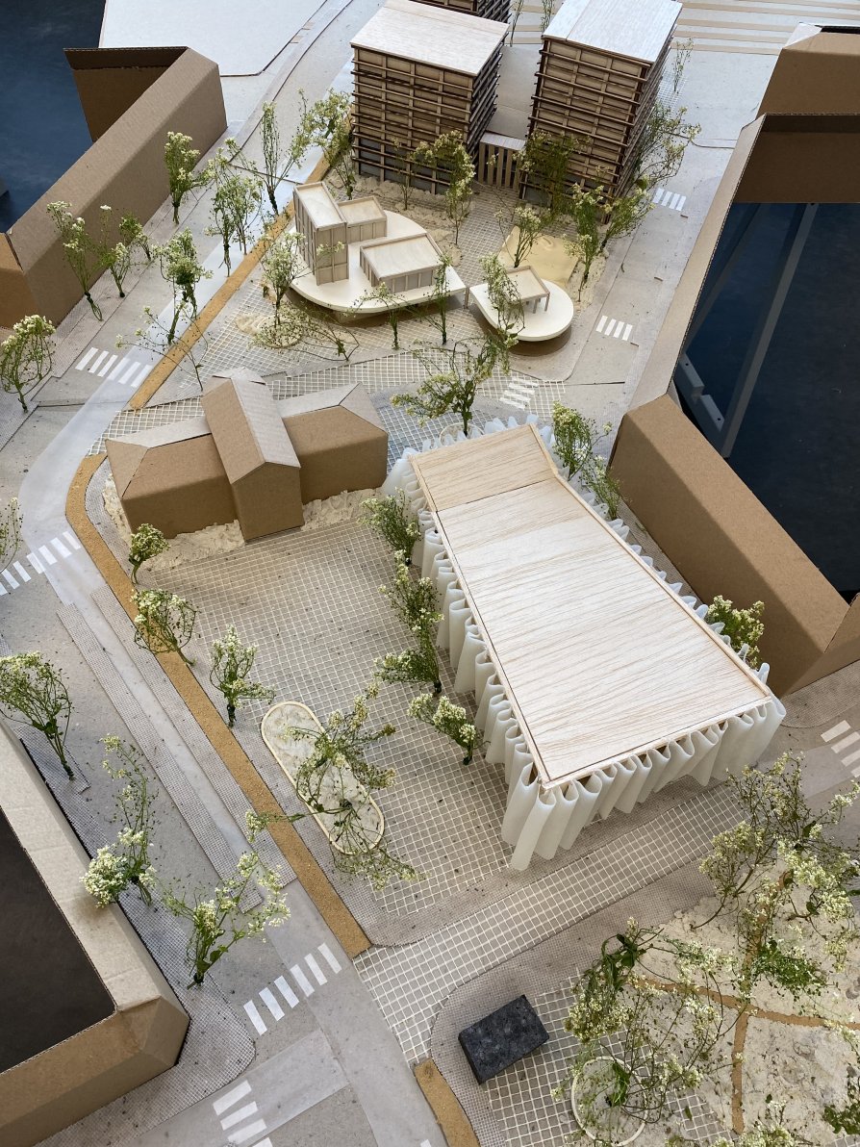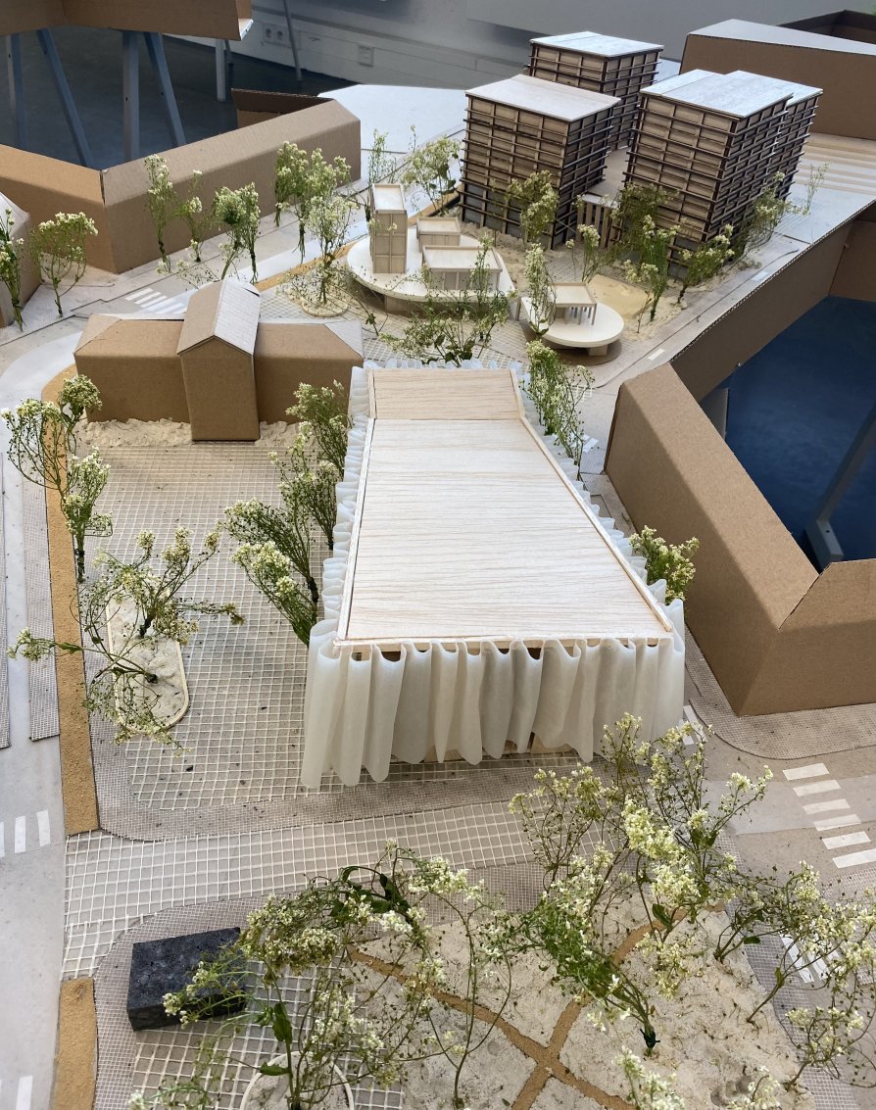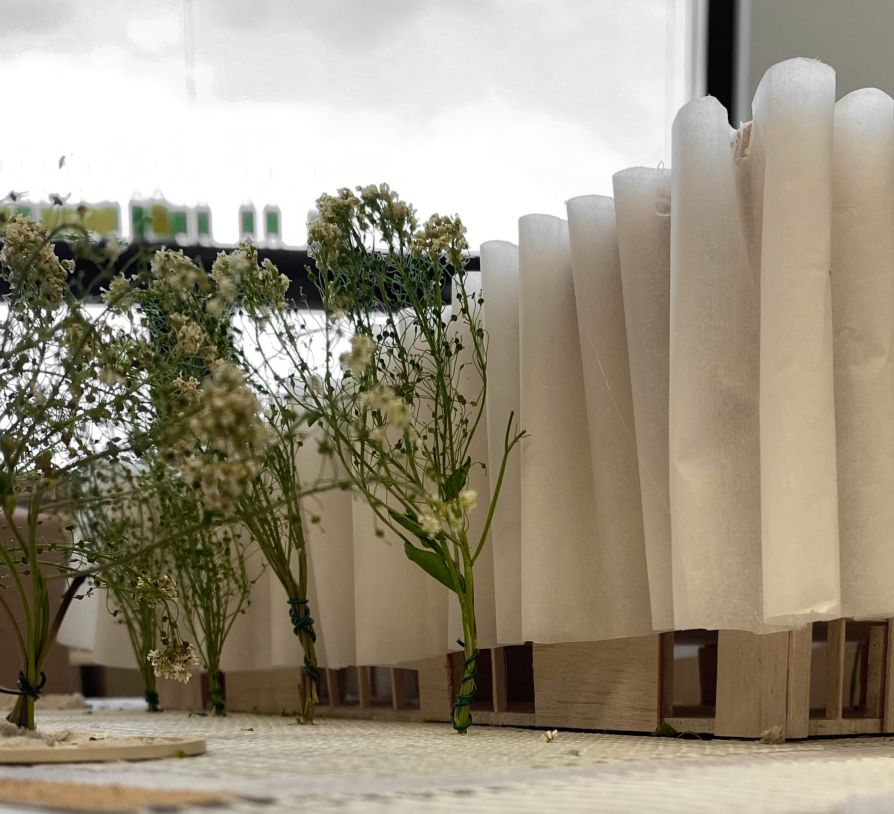Exhibition of Studio Projects
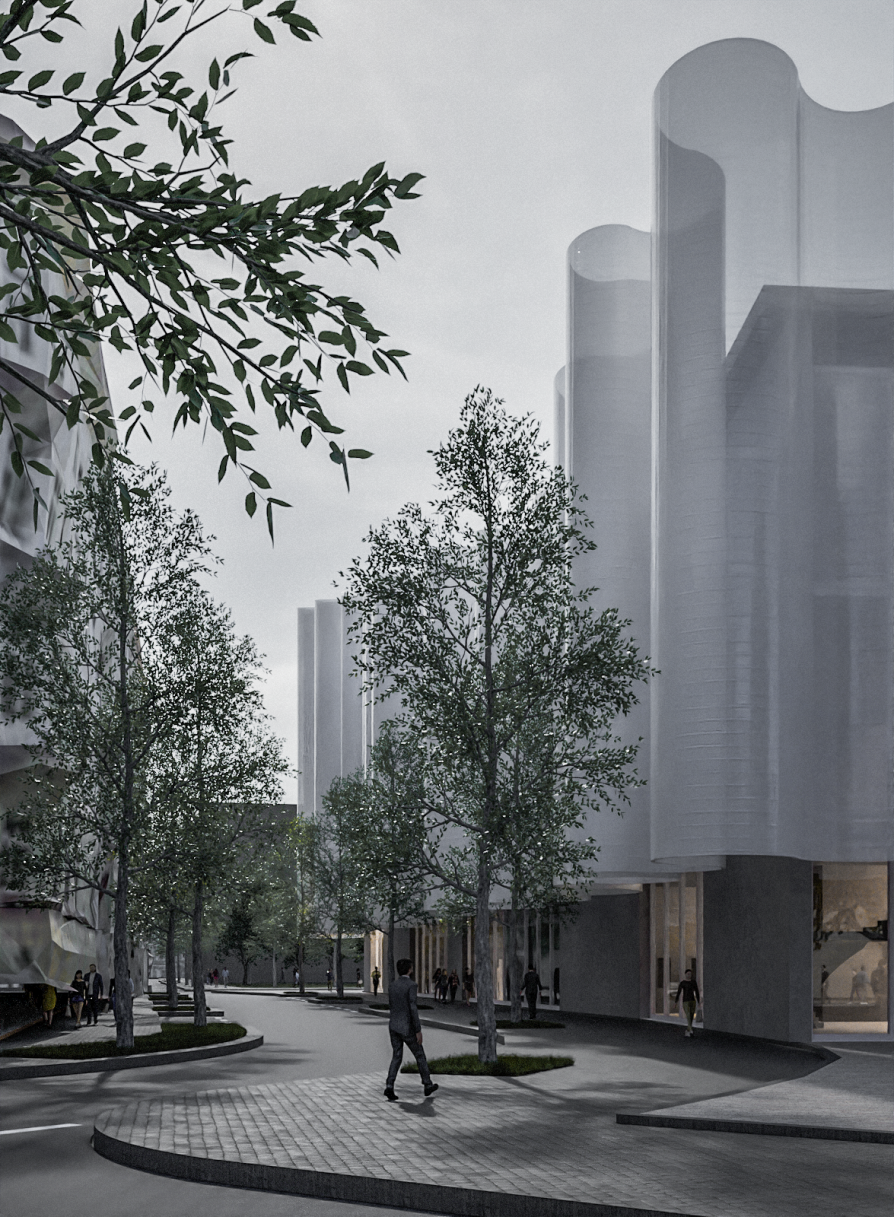
Florenc Community Hall

Annotation
The area between New Town and Karlín is currently divided by a major traffic artery – an infrastructure that suppresses the urban character and obstructs the natural flow of people.
The proposed solution transforms this traffic corridor into a strip of public spaces that connects the city instead of dividing it.The community hall complements the Museum of the City of Prague at Florenc and, together with it, defines a new public square.
The ground floor features a street-facing restaurant and a series of classrooms, halls, and dance spaces.
The main hall on the upper floor can accommodate up to 1,000 people. It is designed as a flexible space – suitable for balls, theatre performances, exhibitions, and other cultural events.

