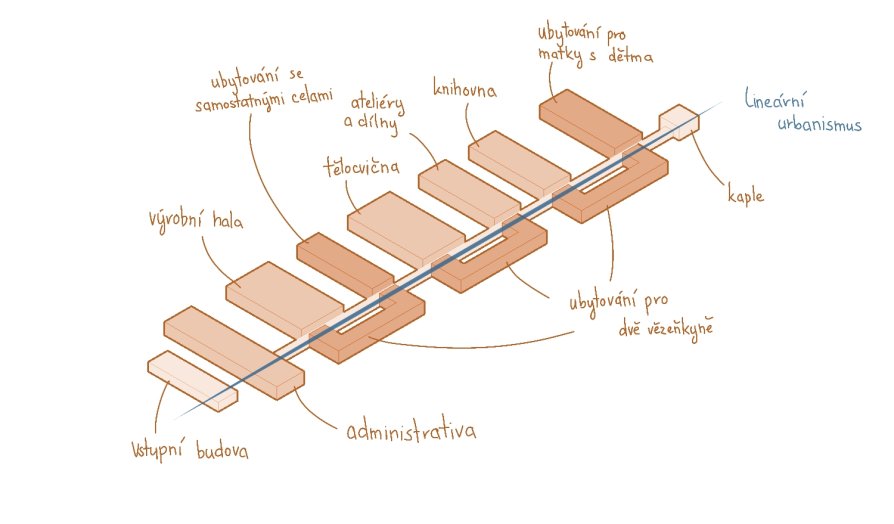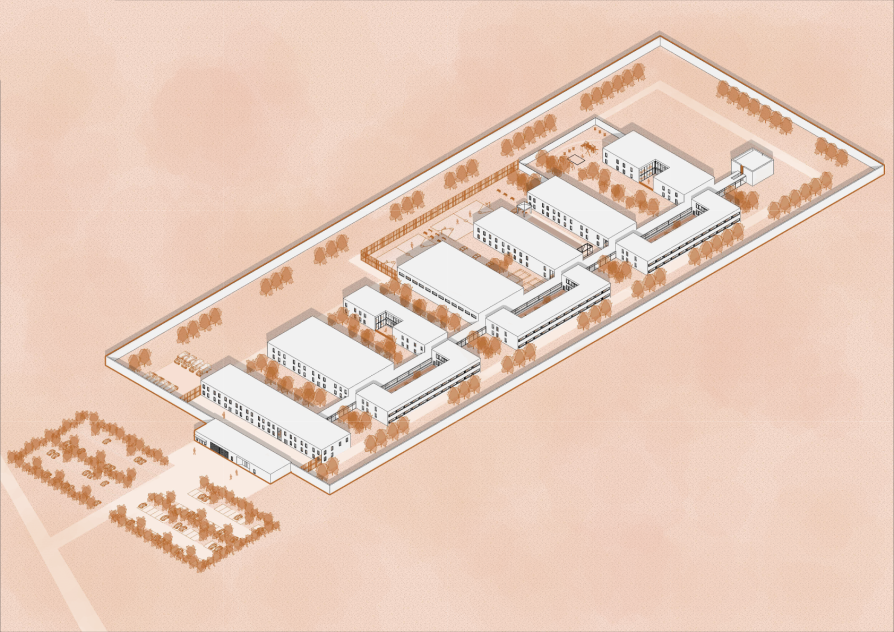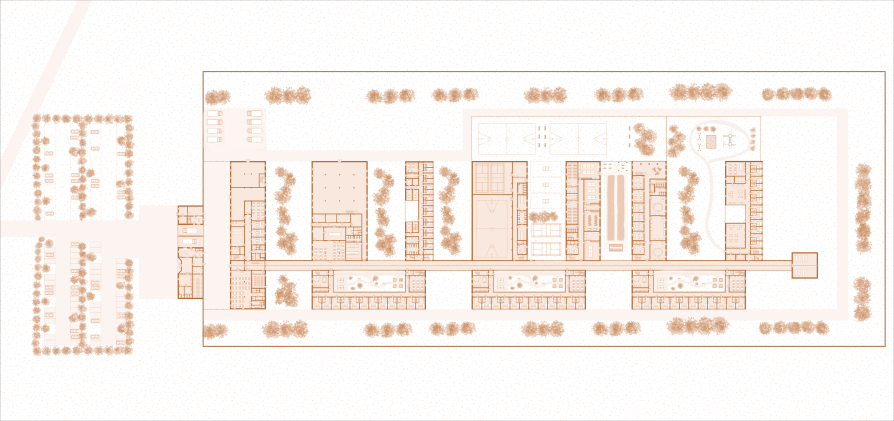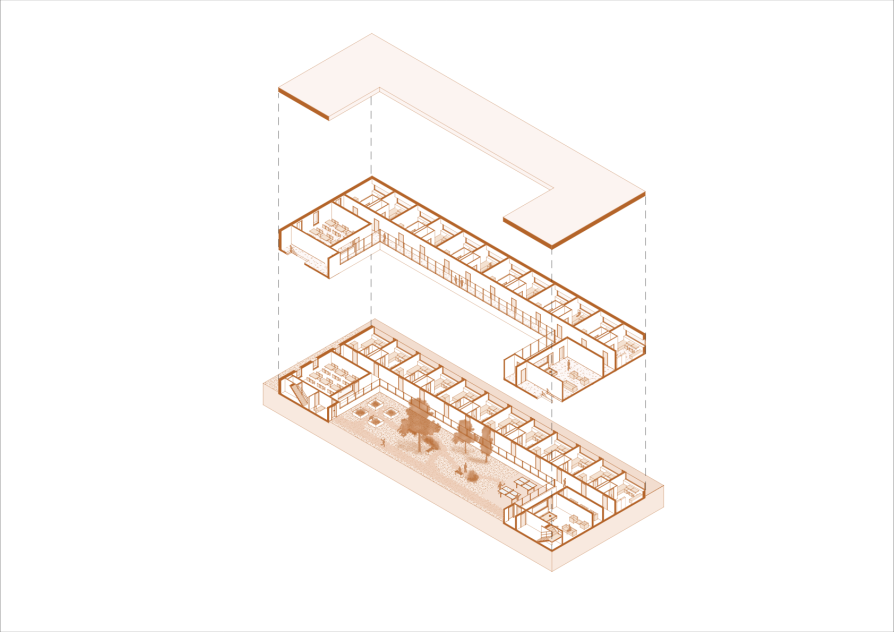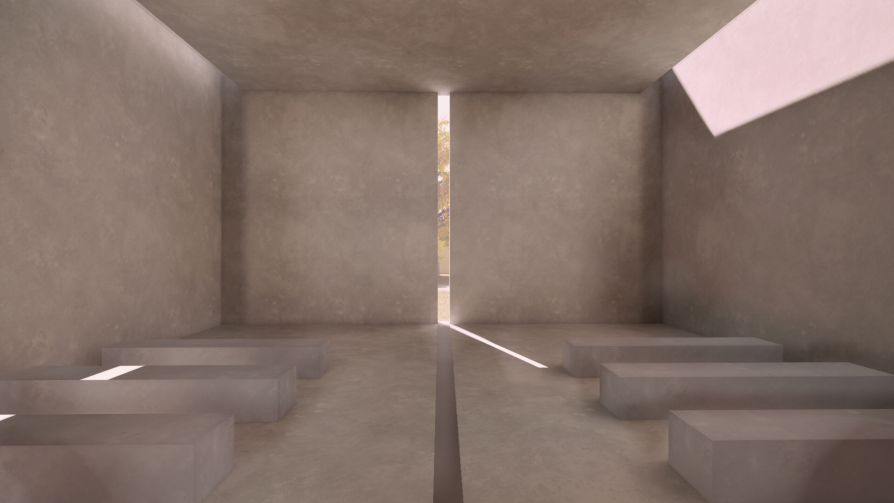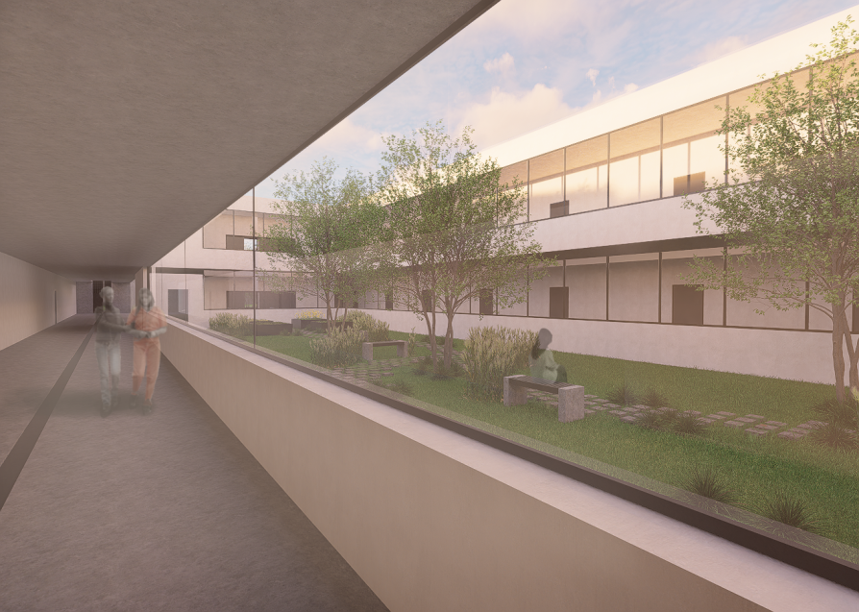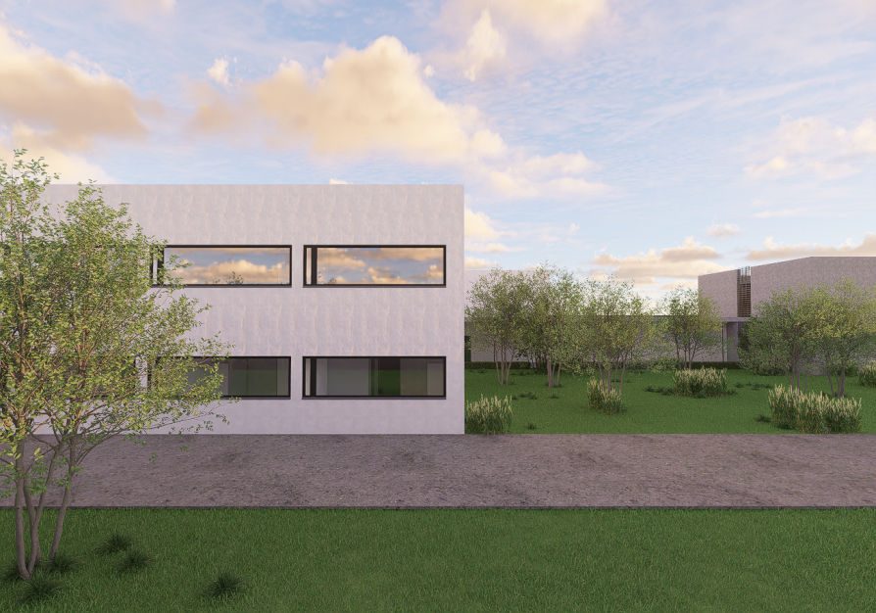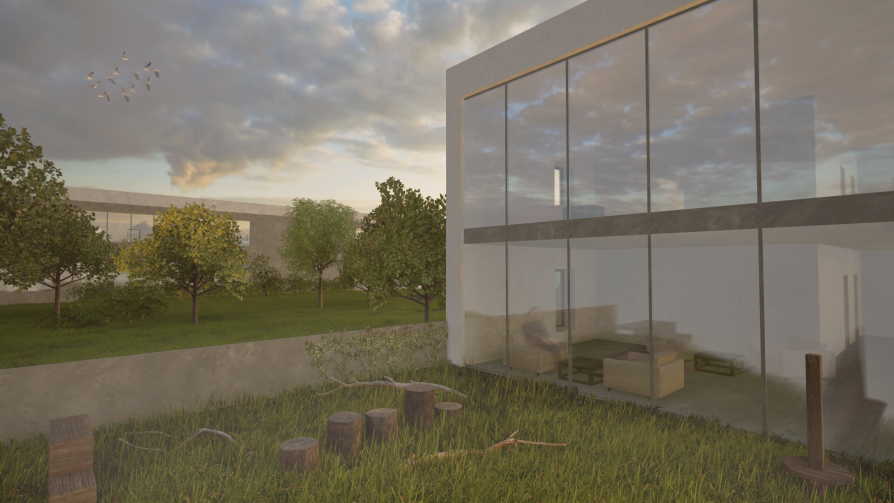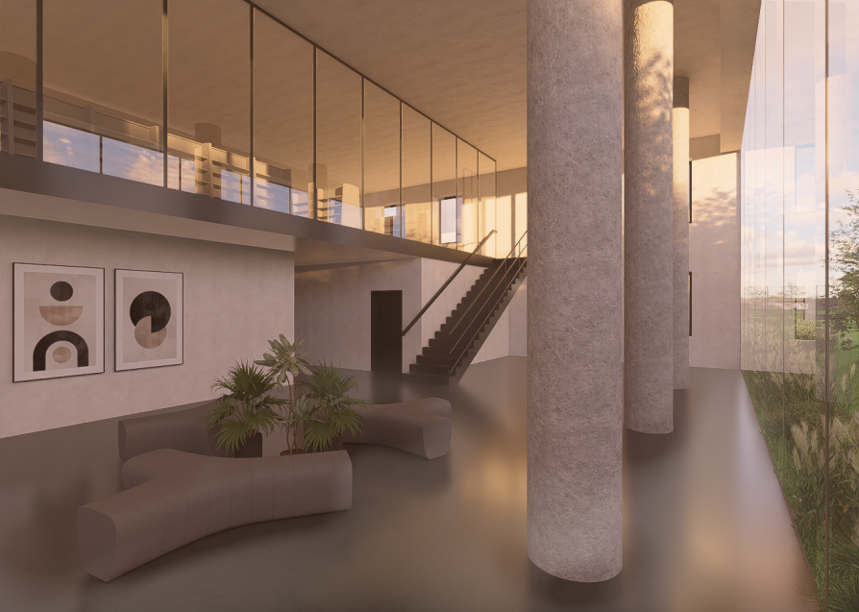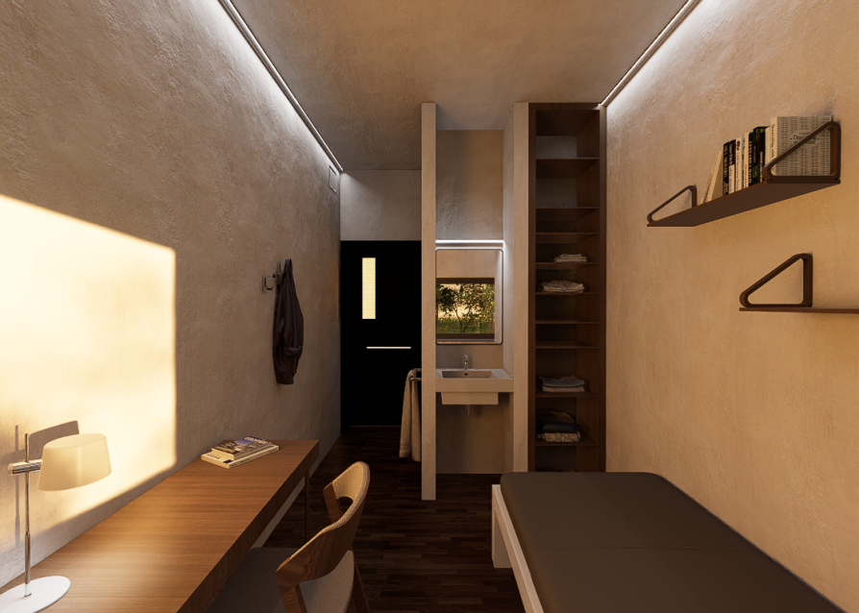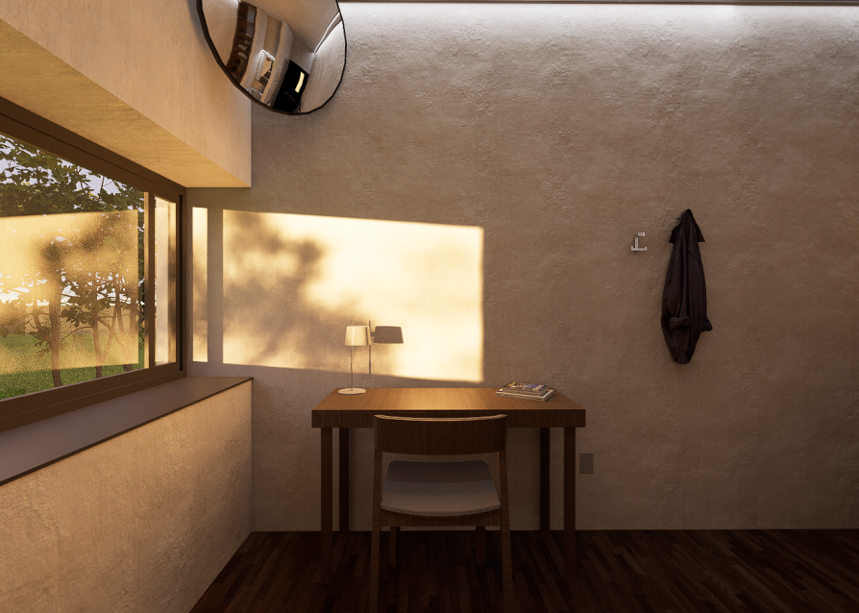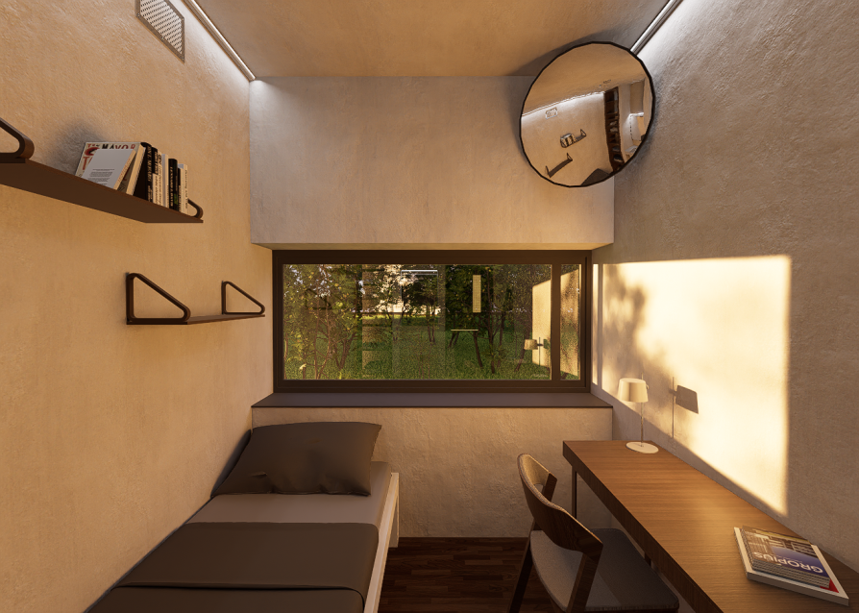Exhibition of Studio Projects
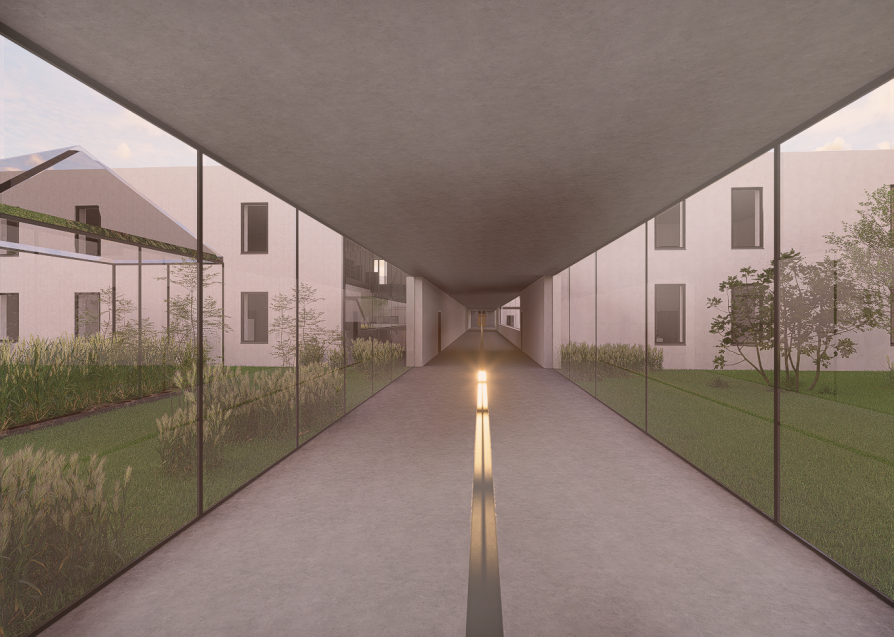
LINEAR

Annotation
The Linear project proposes a low-security women’s prison designed for approximately 200 inmates, situated on the site of a former airport in Tábor. The concept is based on linear urbanism: a long central corridor forms the spine of the complex, with various functional blocks branching off. These include accommodation units (single cells, double cells, and mother-child cells), administration, a production hall, gym, library, studios, and workshops. The corridor ends symbolically in a chapel that also serves as a meditation space.
The design aims to humanize prison life and improve living conditions through thoughtful spatial organization, with an emphasis on dignity, personal development, and reintegration.

