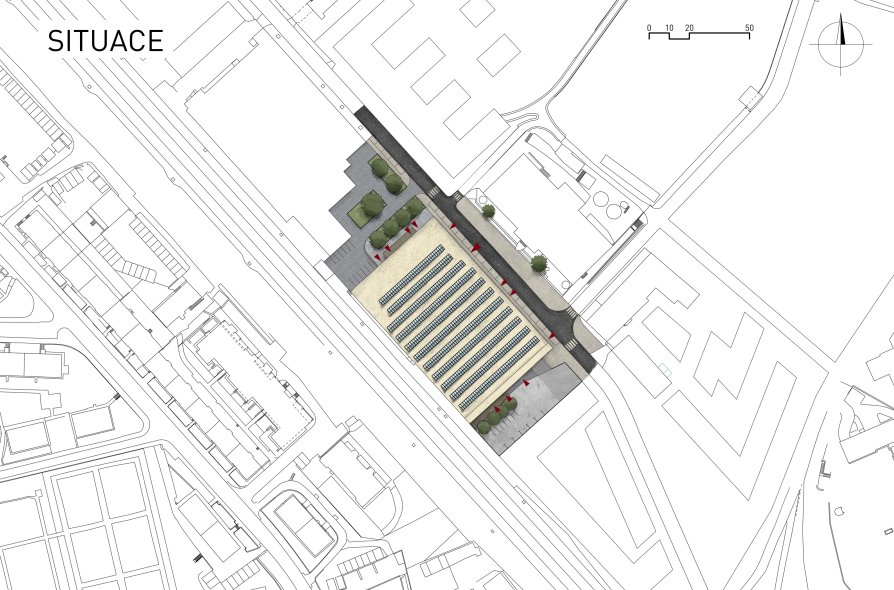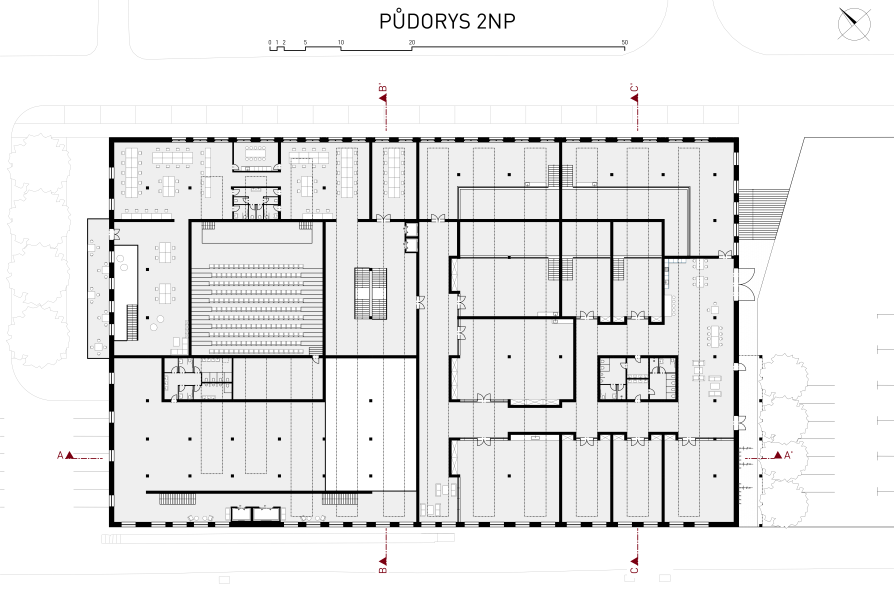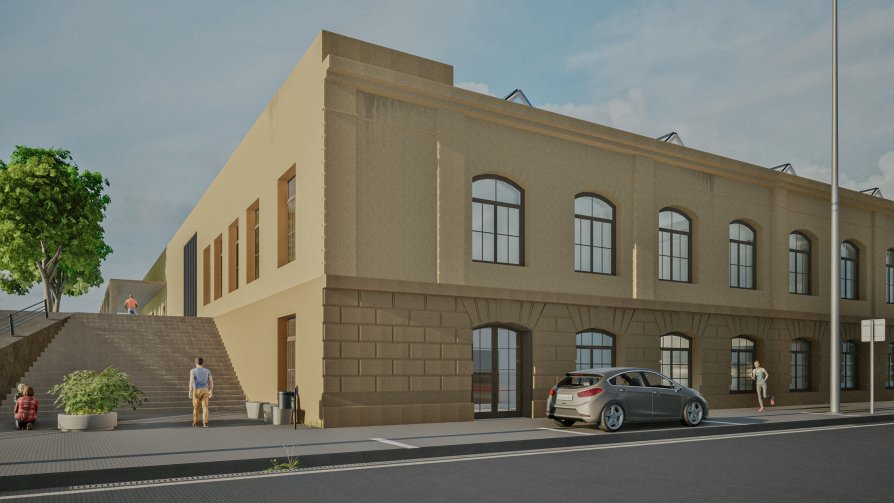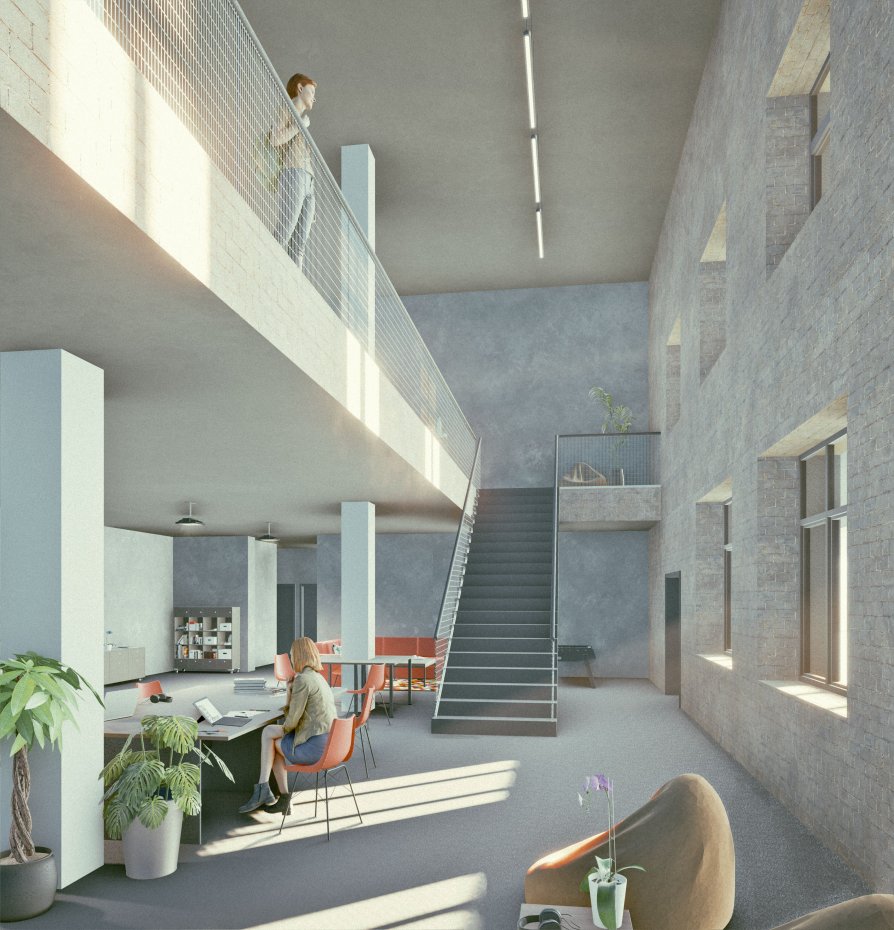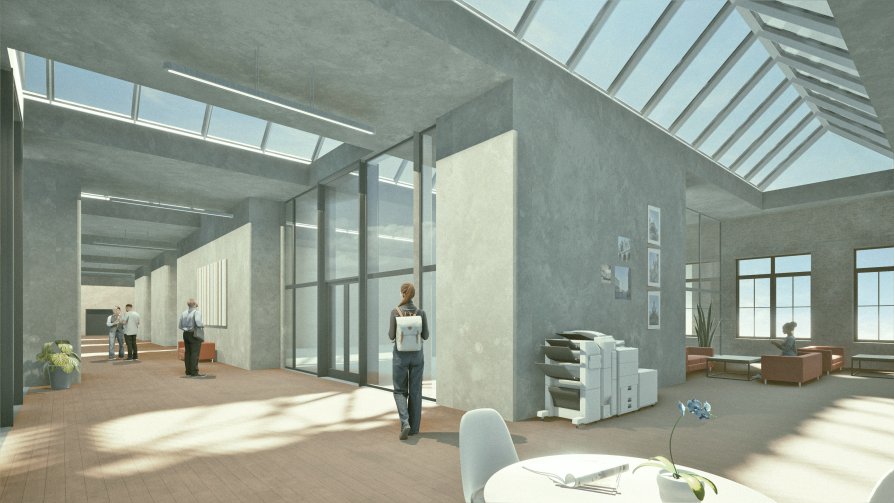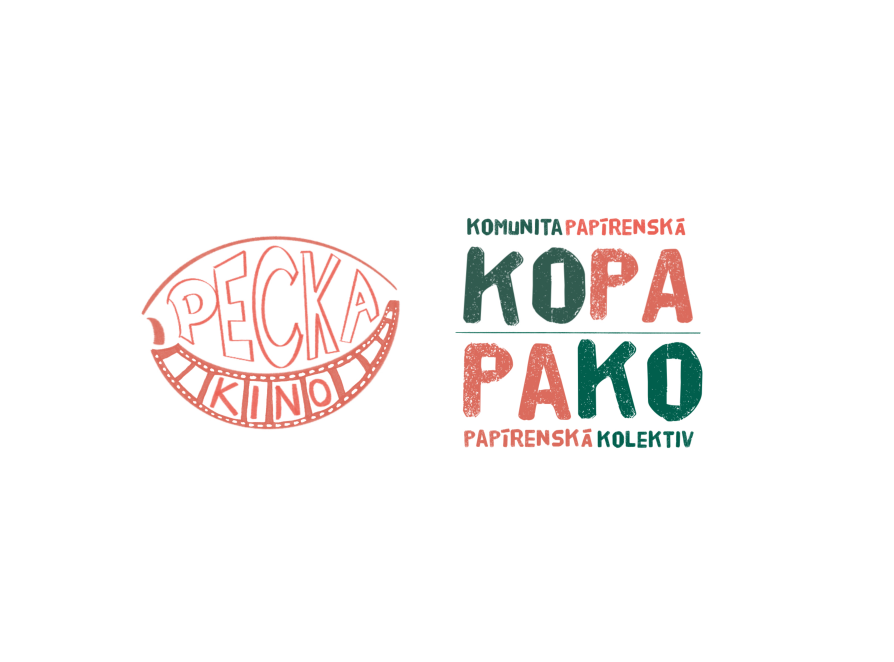Exhibition of Studio Projects
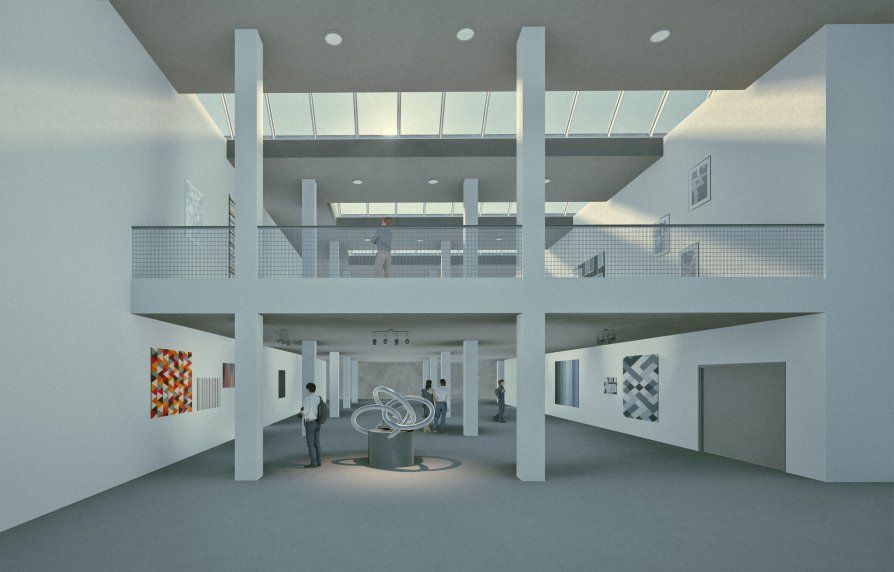
KoPaKo

Annotation
KoPaKo is a cultural and community multifunctional space occupying a renovated factory building. The brownfield on Papírenská Street is asking for new opportunities to serve even after retirement. The old wastewater treatment plant is already alive, now it is time for the weaving mill.
In an effort to preserve the authenticity of the place, the exterior of the hall is changing only minimally. However, inside, three cinema halls, a café, a two-story gallery, freely accessible study rooms and rentable studios should be created.
The identity of the building is mainly formed by 11 roof skylights, which is why light has the main word in the design. The new layout solution responds to its abundance or lack. In places where light does not reach, vistas and galleries are designed.

