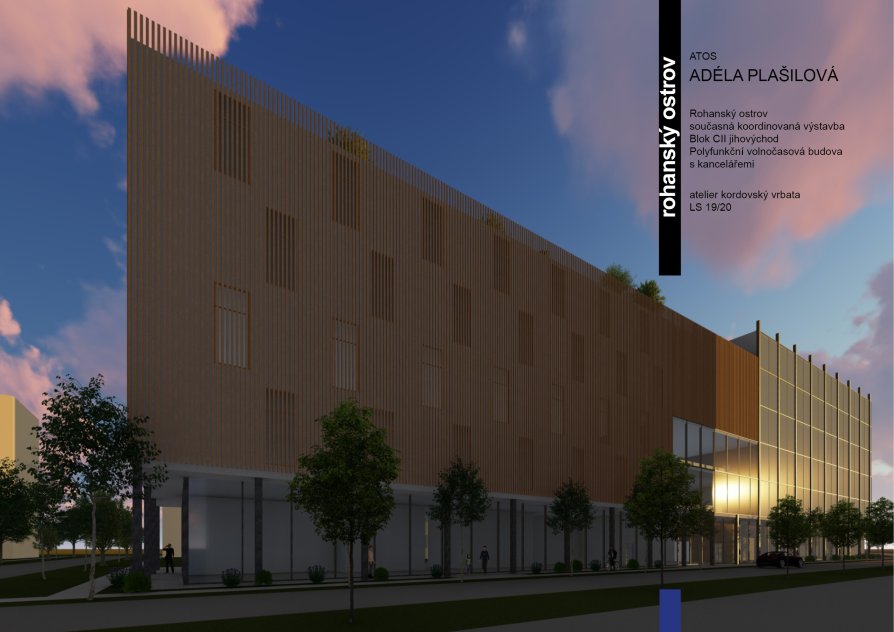Exhibition of Studio Projects

Rohans island - Polyfunctional freetime building + offices

Annotation
It´s a multifunctional building, which features art facilities in one part- dance studio, music school, art school and ateliers. The second part provides administration offices. These parts are connected with a spacious 3 floored glass atrium dominated by the wide staircase and ramps. The object is roofed by green rooftop, which is possible to use in different ways. The principal used materials are combination of various kinds of glass, metals and laminates. Most of the fasade is coated with hanging laths and the other is made of mirror glass and pervasive columns. Commercial space on the ground floor is 5 m high and the other floors are 4 m high.
