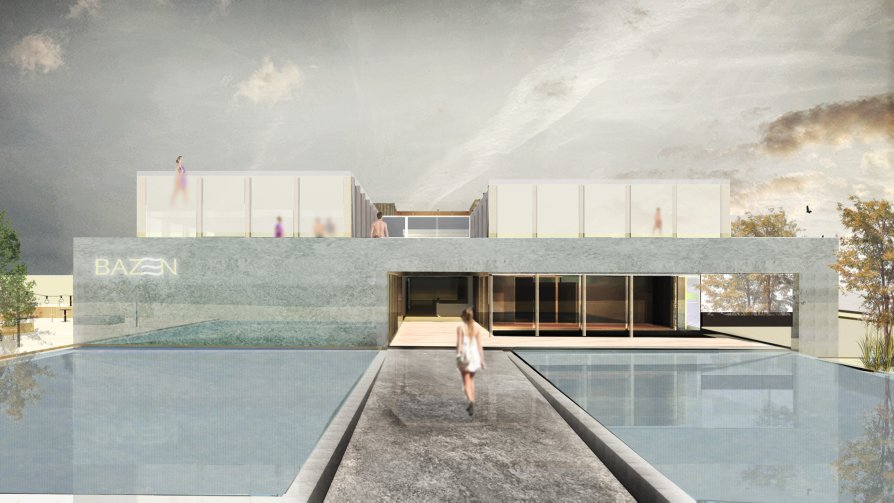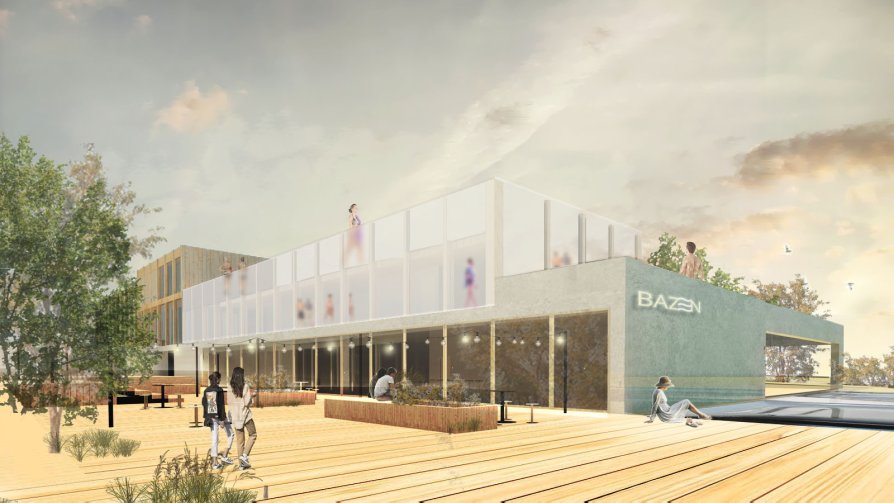Exhibition of Studio Projects

Wellness swimming pool

Annotation
The design of a public indoor pool with wellness facilities was located on a plot located in close proximity to sports facilities in Lanškroun. The slightly sloping land is divided into three main parts. The eastern part of the plot consists of a parking lot, the western part consists of a public garden and half of the wellness area with outdoor cooling rooms. On the axis of the land is the construction of the pool itself with additional wellness facilities. The building has a total of three floors. On the 1st floor there is an entrance hall with a café and a multifunctional space, which is connected to a public garden. On the 2nd floor there is a swimming pool with sanitary facilities, as well as saunas, a whirlpool and a Kneipp path. On the 3rd floor there is a bar with small snacks and


