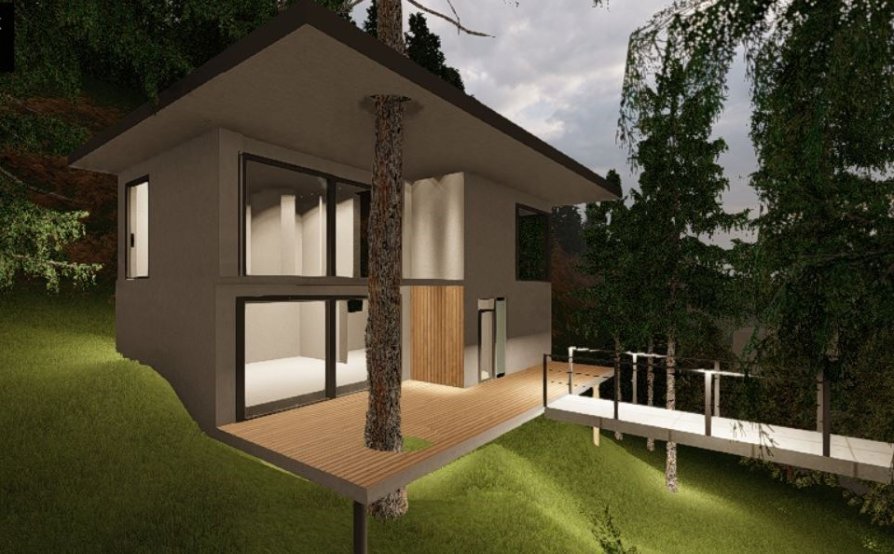Exhibition of Studio Projects

THROUGH HOUSE

Annotation
Family house in separate buildings in the protected landscape areas of the Kokořín region near the already non-functional area of the swimming pool. The main idea of the project is not to burden the landscape and thus adapt the building to the growing trees. The proposed building consists of two separate buildings, which are interconnected by a footbridge. It is a family house and a carport.
