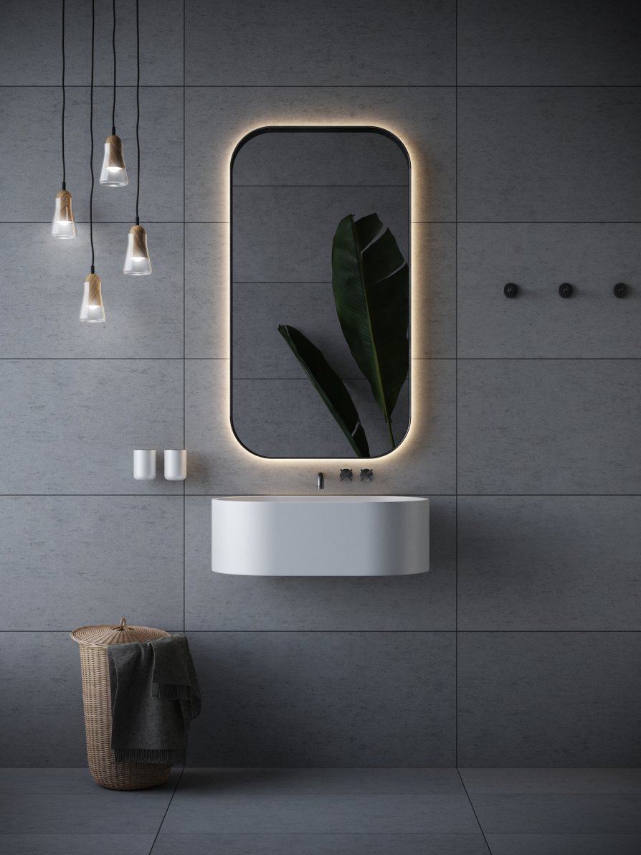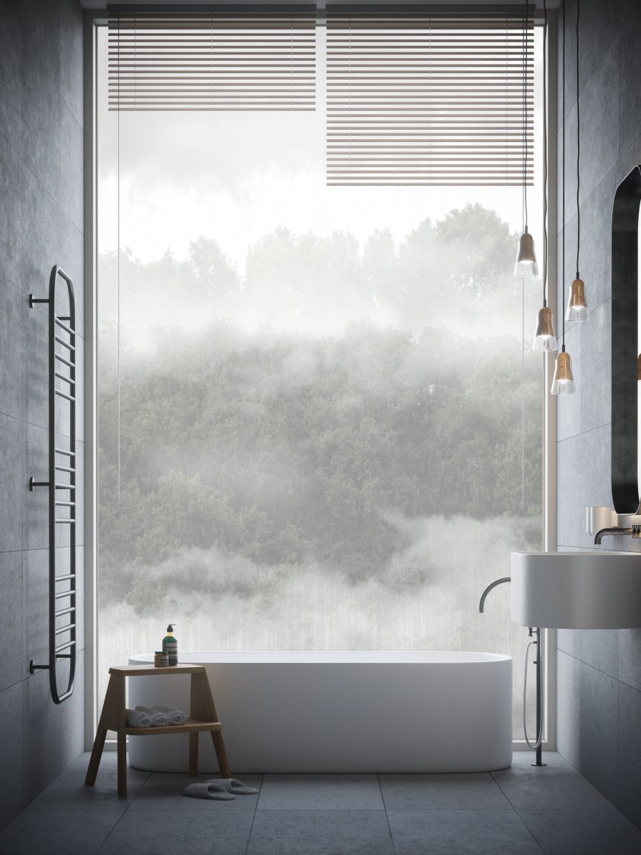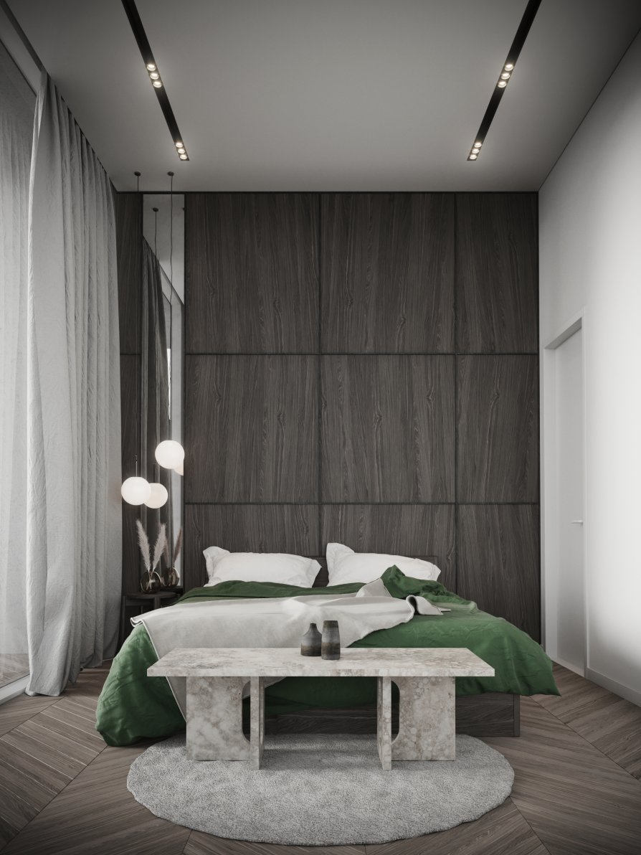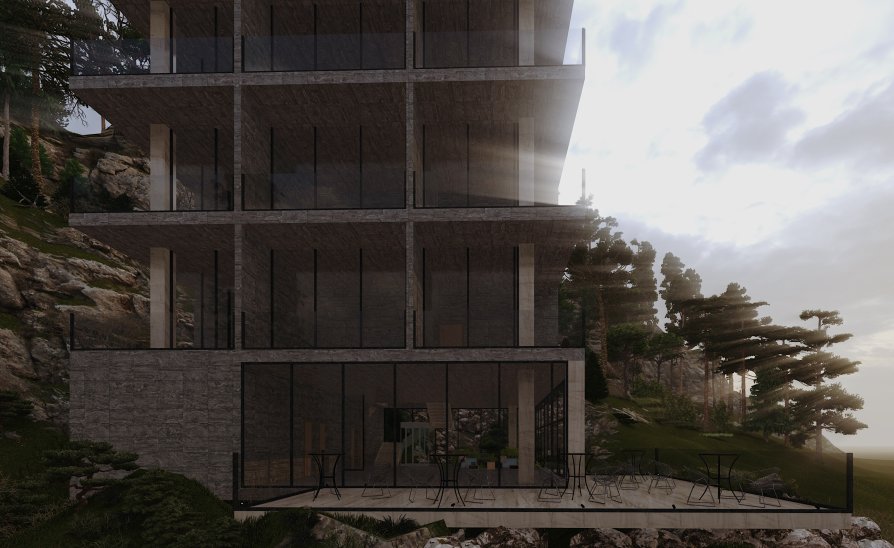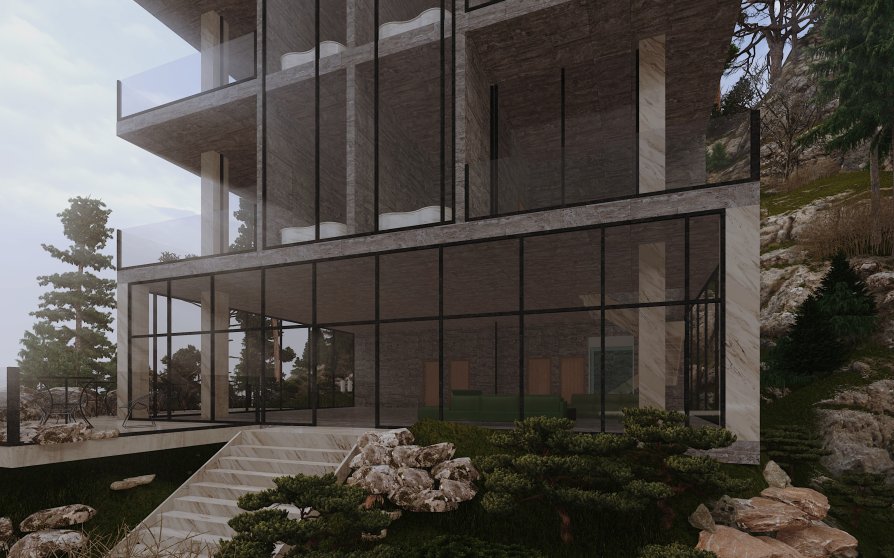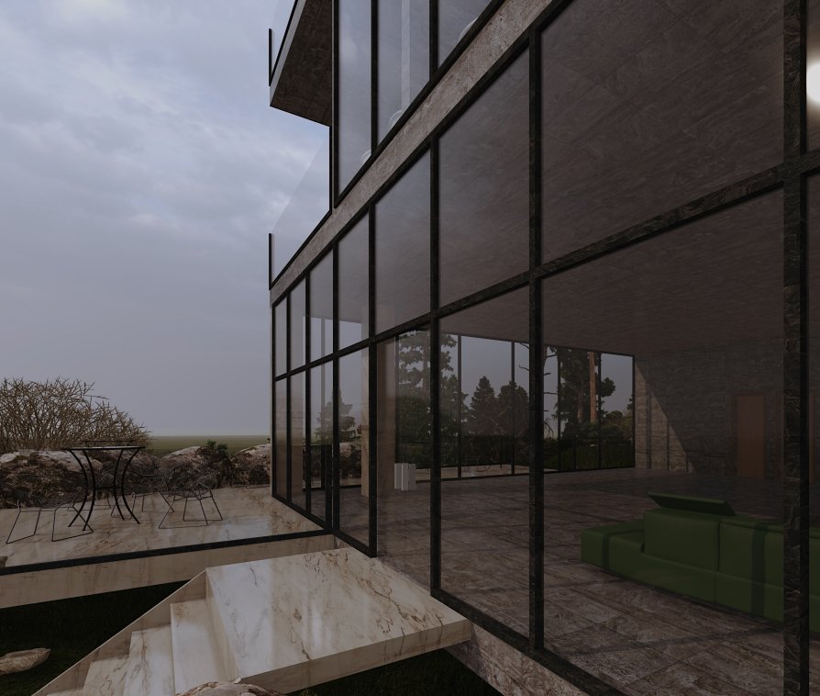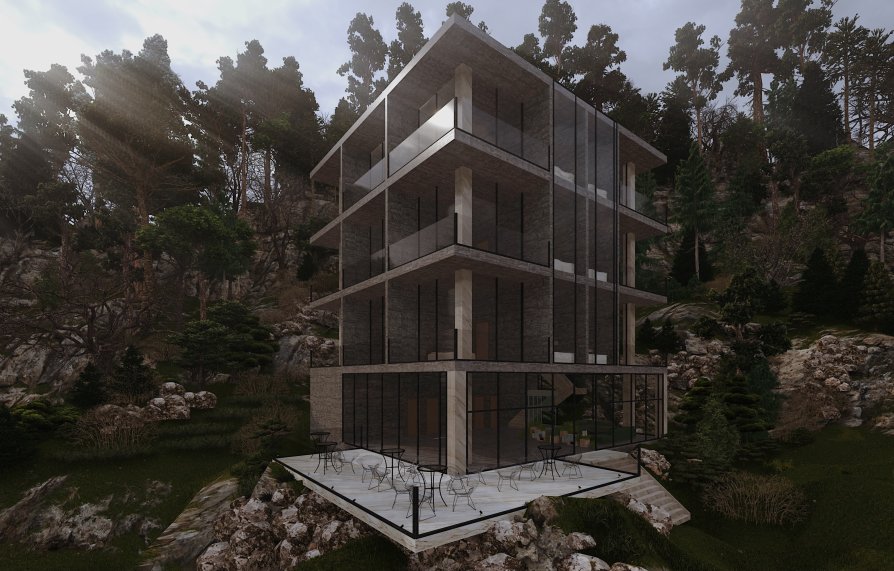Exhibition of Studio Projects
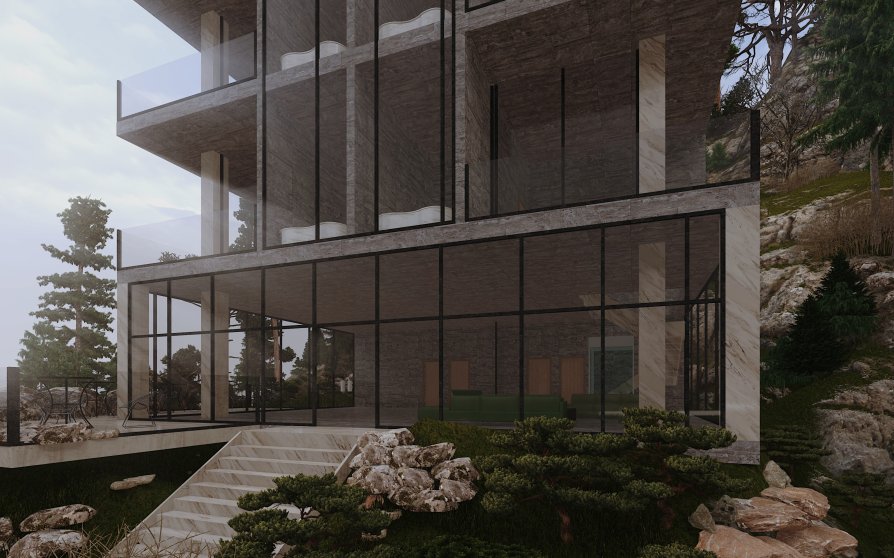
BOUTIQUE HOTEL KOKOŘIN

Annotation
The project is located in the arena of the hotel under “Kokorin” Castle. The areal includes spa, changing rooms, playing space, private roads, hotel. The hotel comprises 9 squares, 5 x 5 metres, is a rubik's cube. The building consists of 4 floors. There are several rooms on each floor, of which 3 are couples rooms and one family room. The ground floor includes a hall, a technical room, an office, men's and women's restrooms and a terrace.
The couples' room has a small corridor that connects the toilet room to the bedroom, which has access to the terrace. The family room differs from the standard room by having 2 bedrooms, each with direct access to a terrace. A key feature of the rooms is a sense of spaciousness and openness.

