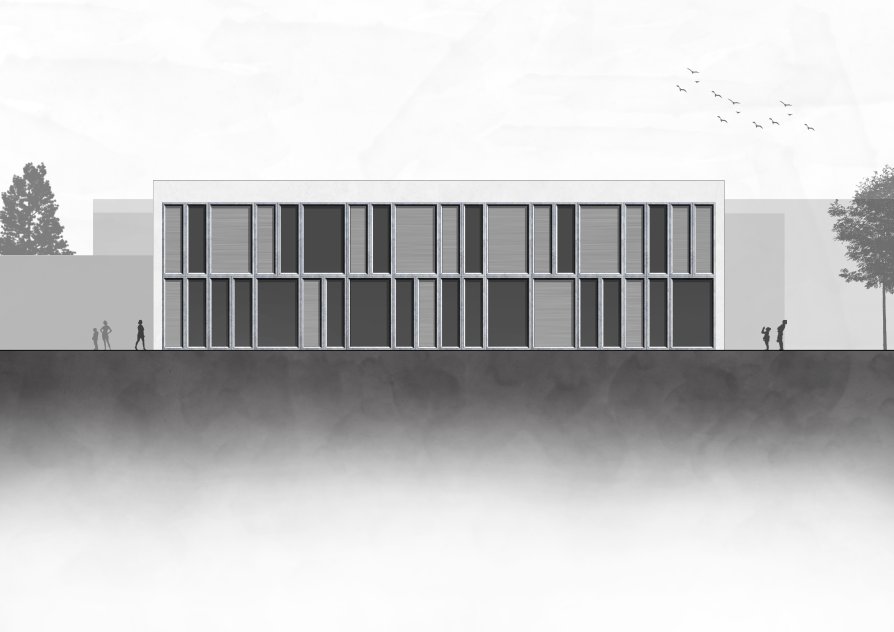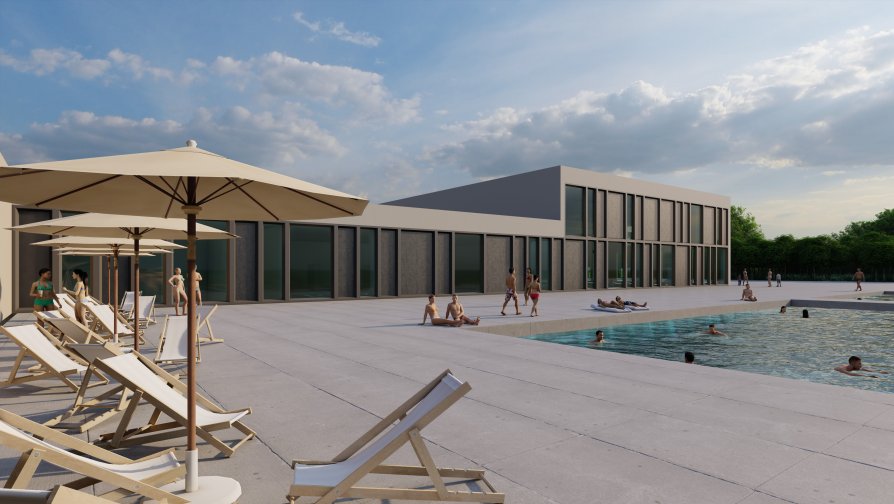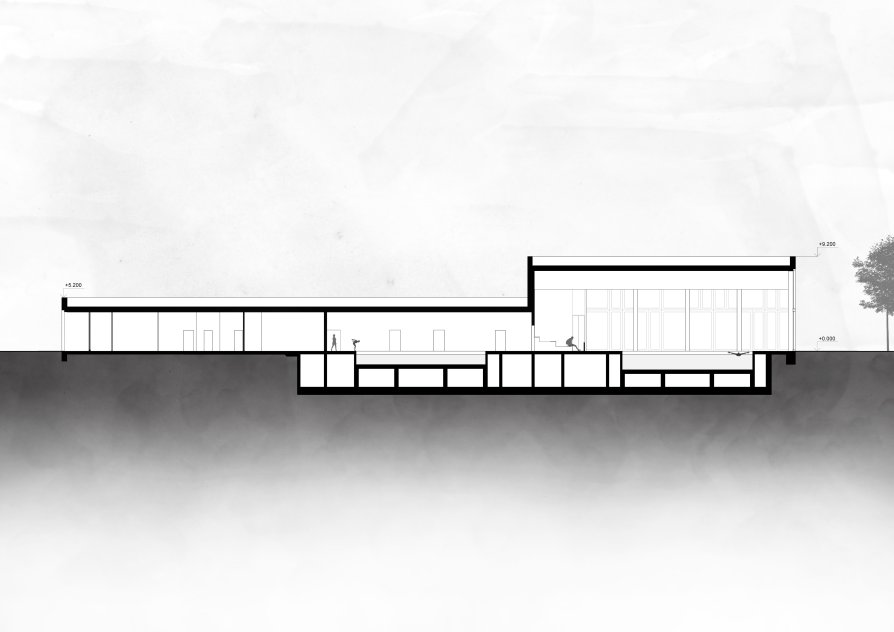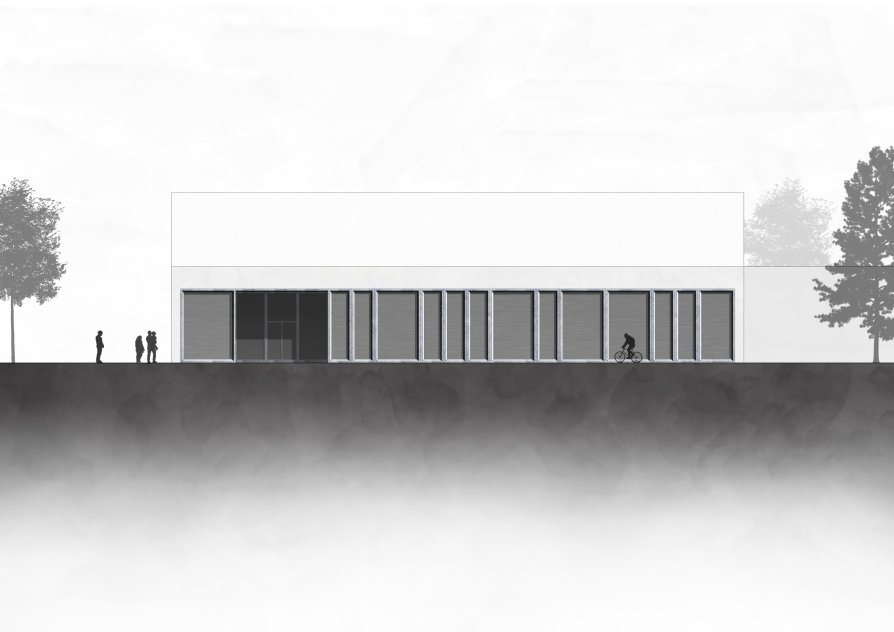Exhibition of Studio Projects

Swimming Pool Vlašim

Annotation
The project is designed as a local swimming pool for Vlašim. The building is designed to match the requirements for athletes and people who search for relaxation. Consistent cubic mass is based on a logical solution to the swimming pool layout plan. After entering the foyer, the building is divided into two zones. Pool Hall and Wellness Zone. There are a 25 meters long swimming pool in the pool hall and a swimming pool for educational purposes. The building with its southeast orientation provides excellent lighting. The modular façade consists of glazed and full surfaces whose filling forms are plates with a gentle structure. It provides visual contact with surroundings while ensuring an adequate rate of intimacy for users.




