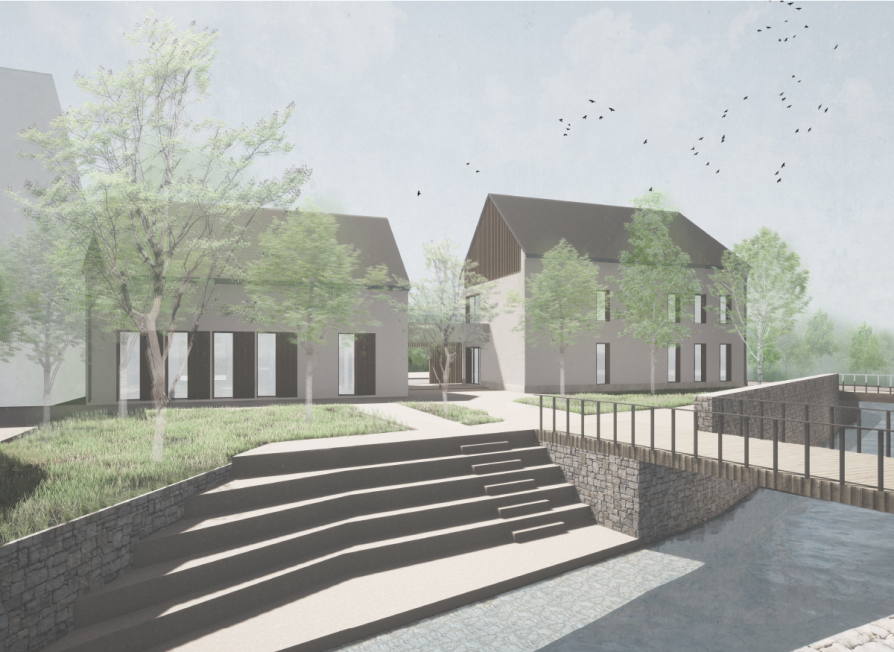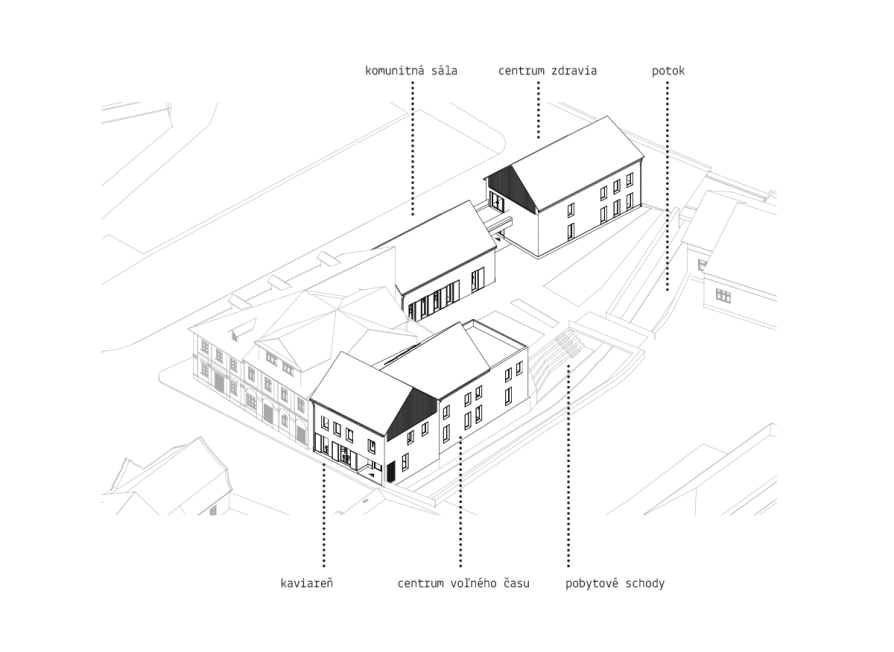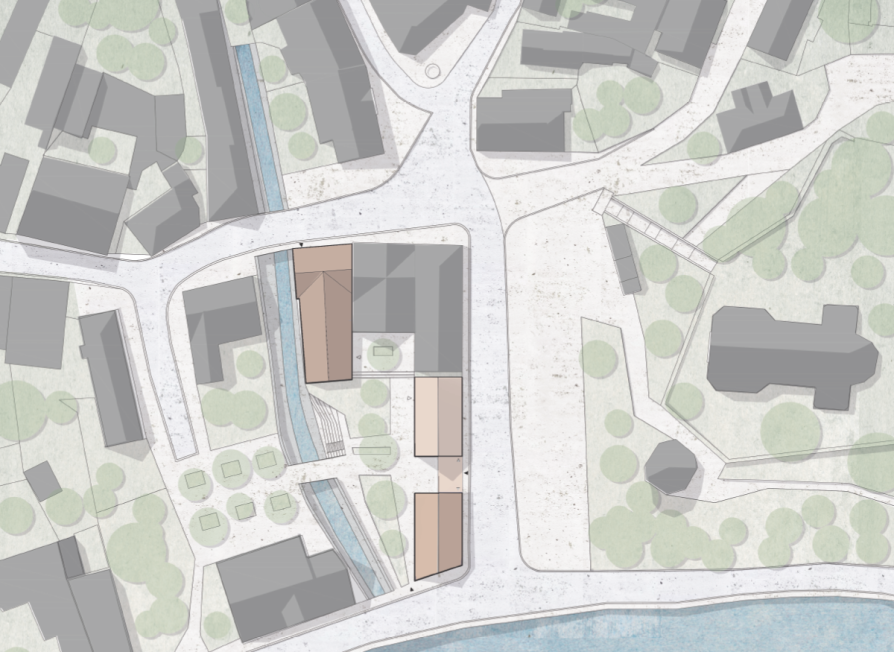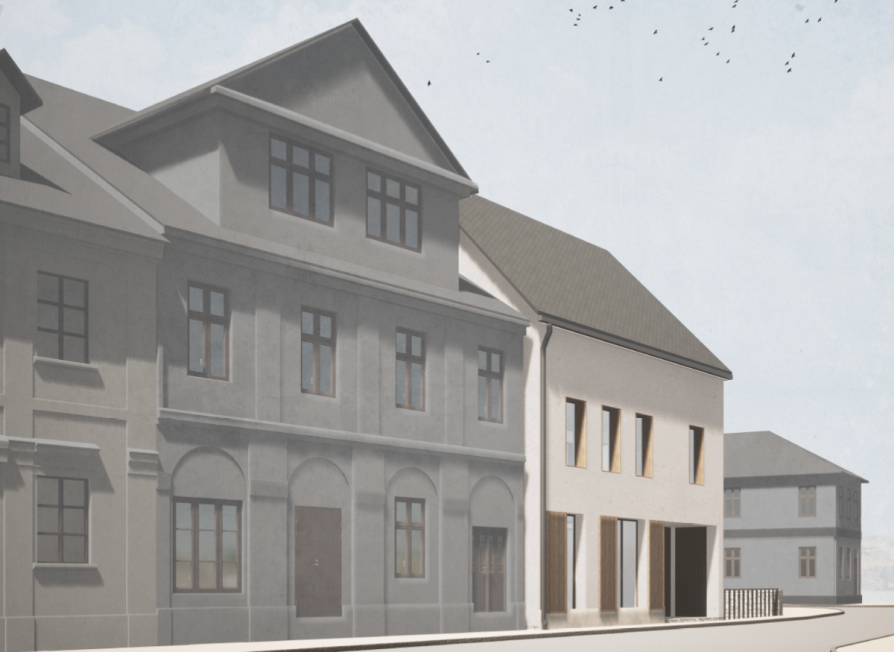Exhibition of Studio Projects

Travniky community center

Annotation
Travniky community center is designed to be located near the Small square, with its mass finishing the block and clearly outlining the square. The community center includes a community multifunctional hall, a leisure center, and a health center. The two southern volumes are divided by a bridge to provide a view of the bell tower and shelter the entrance to both parts and the garden. The garden in the middle of the complex provides access to the stream by stairs and a bridge connects the garden to the opposite bank. Sloping roofs respond to the surrounding roof-scape. The gables are covered with wooden lamels in a reference to the historical wooden gables, which allows for the illumination of the attic studio spaces.



