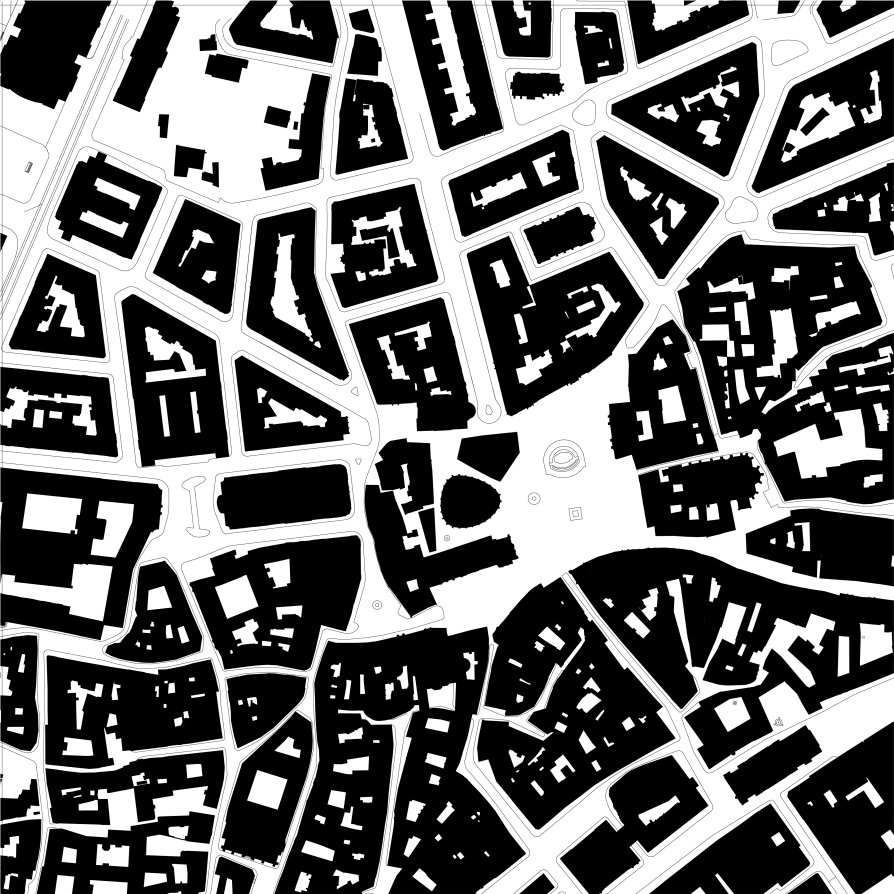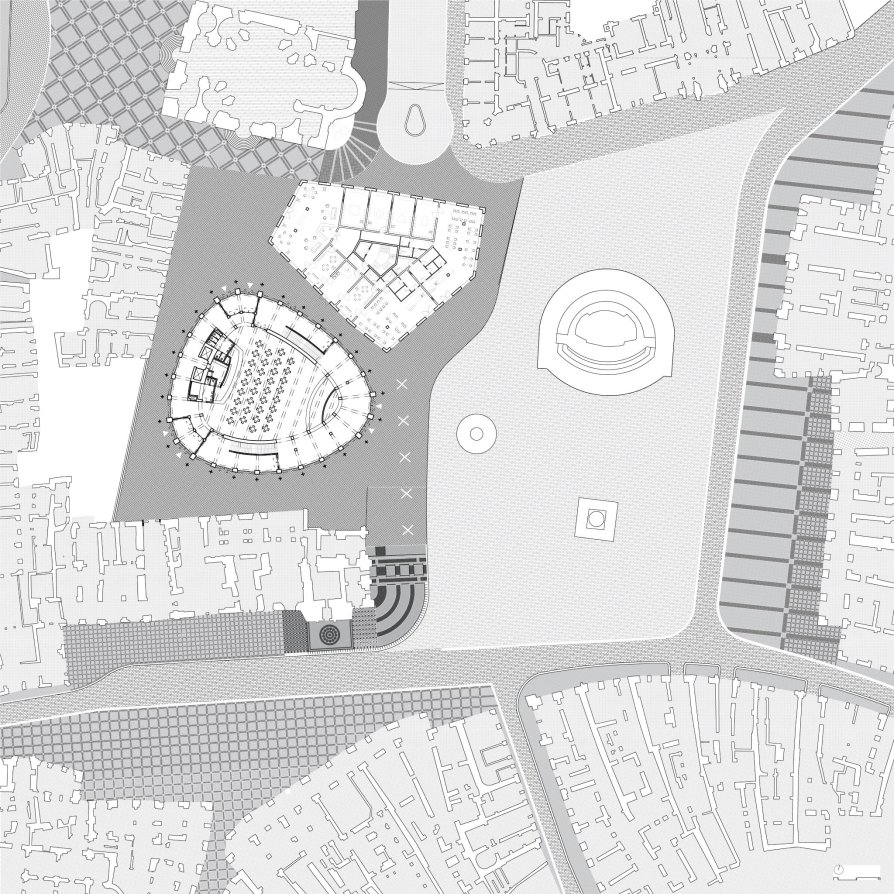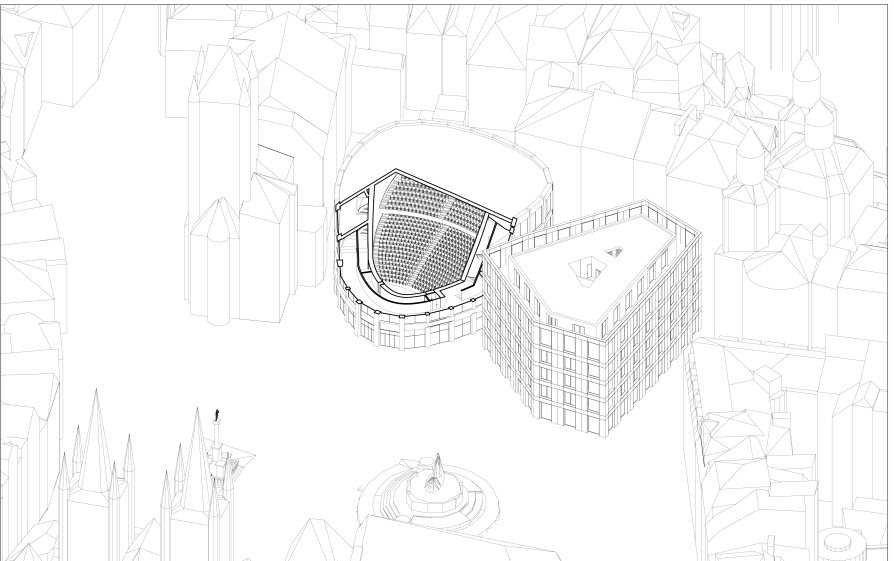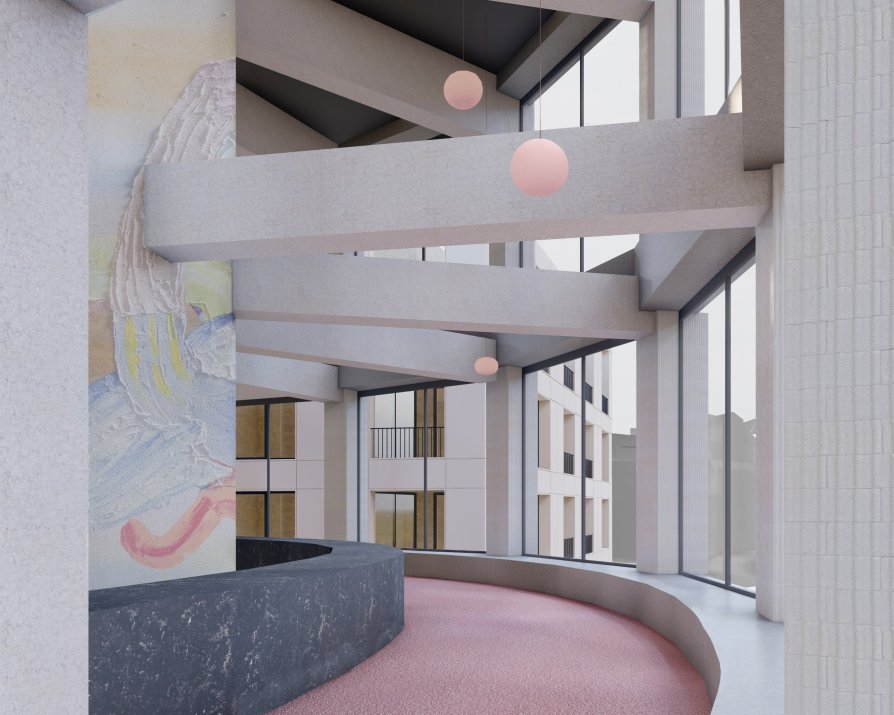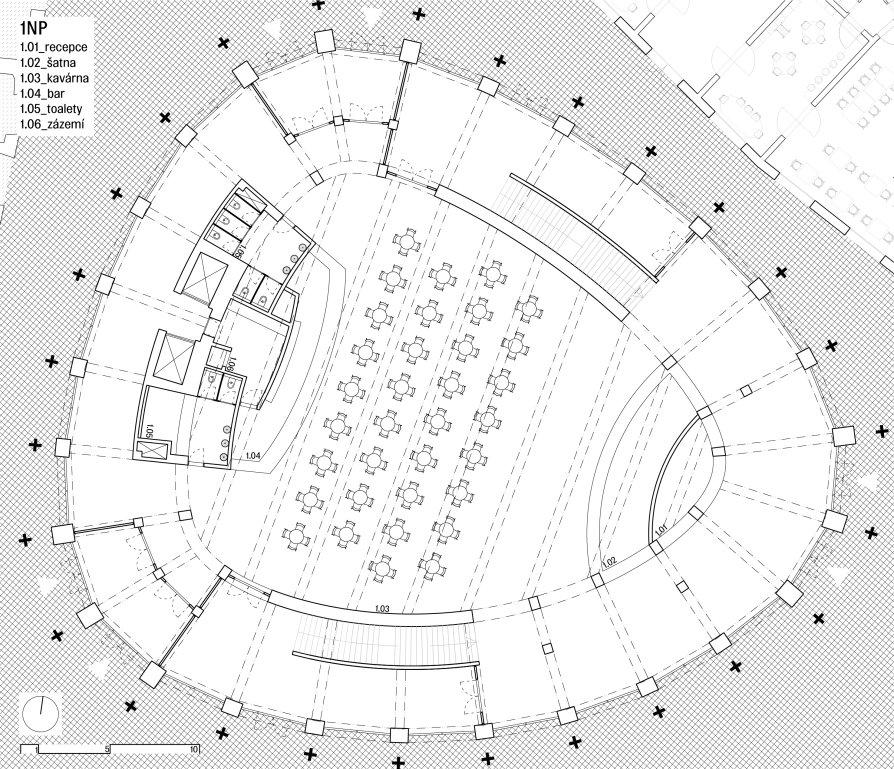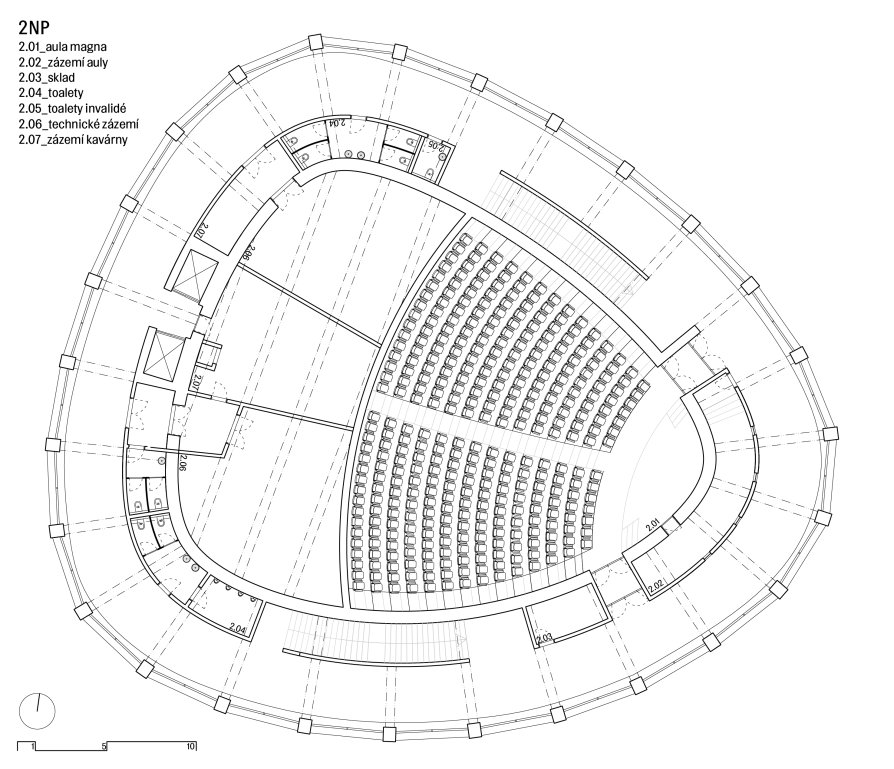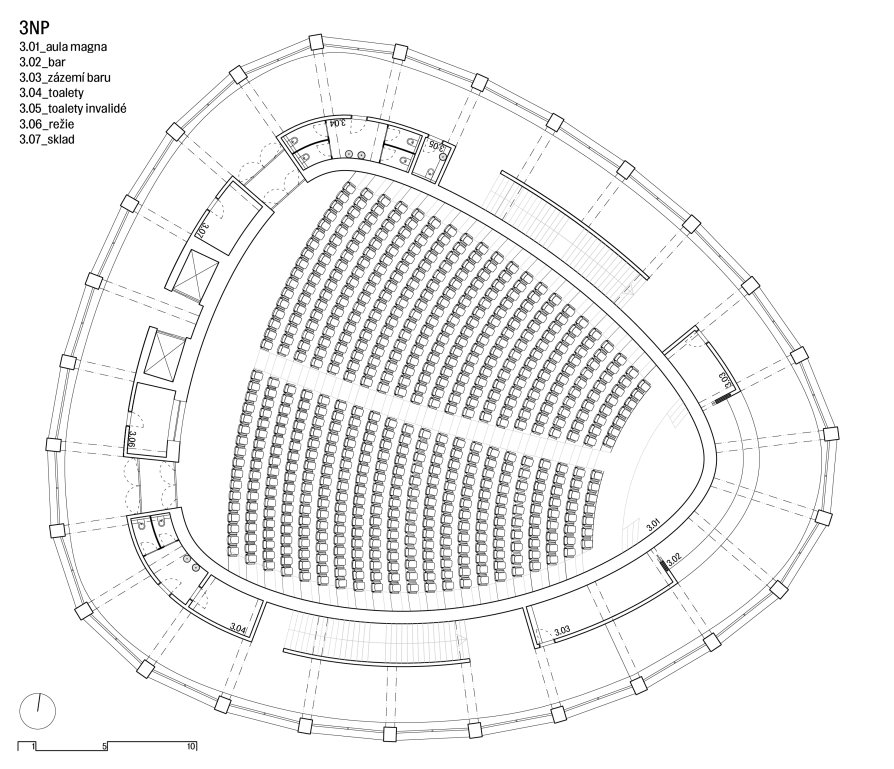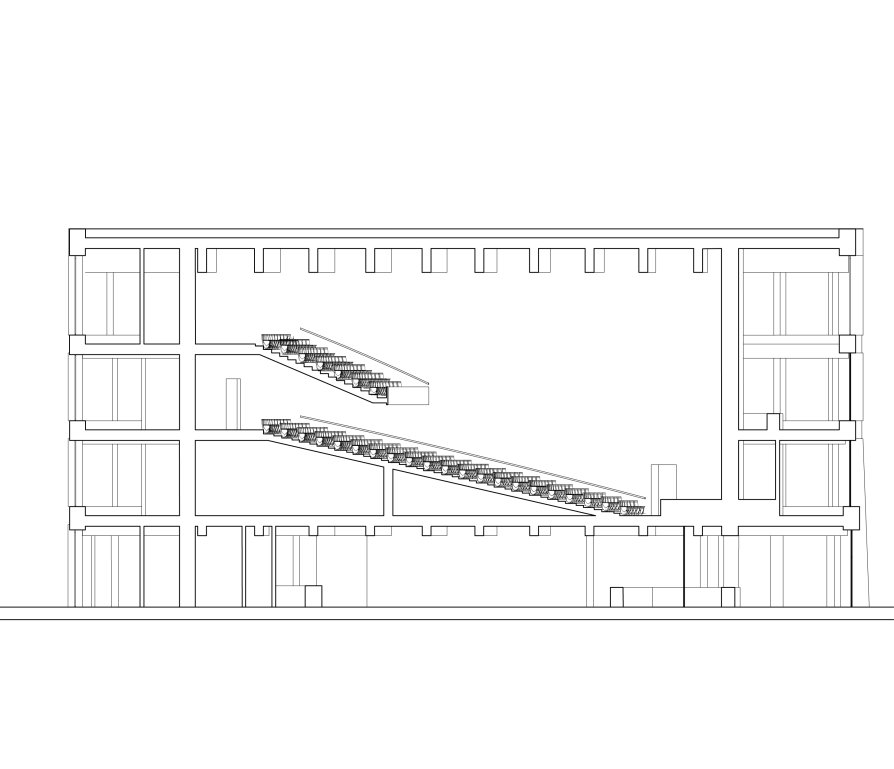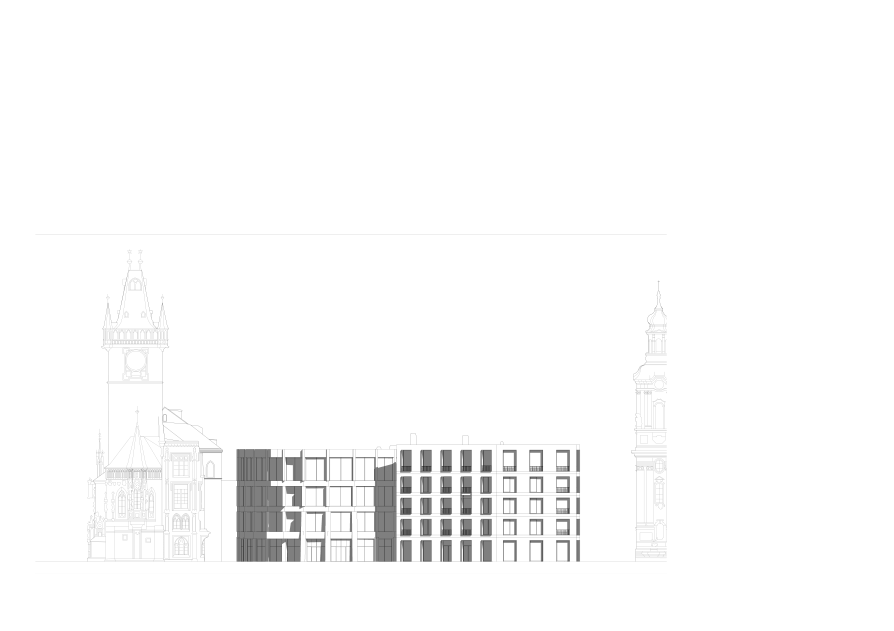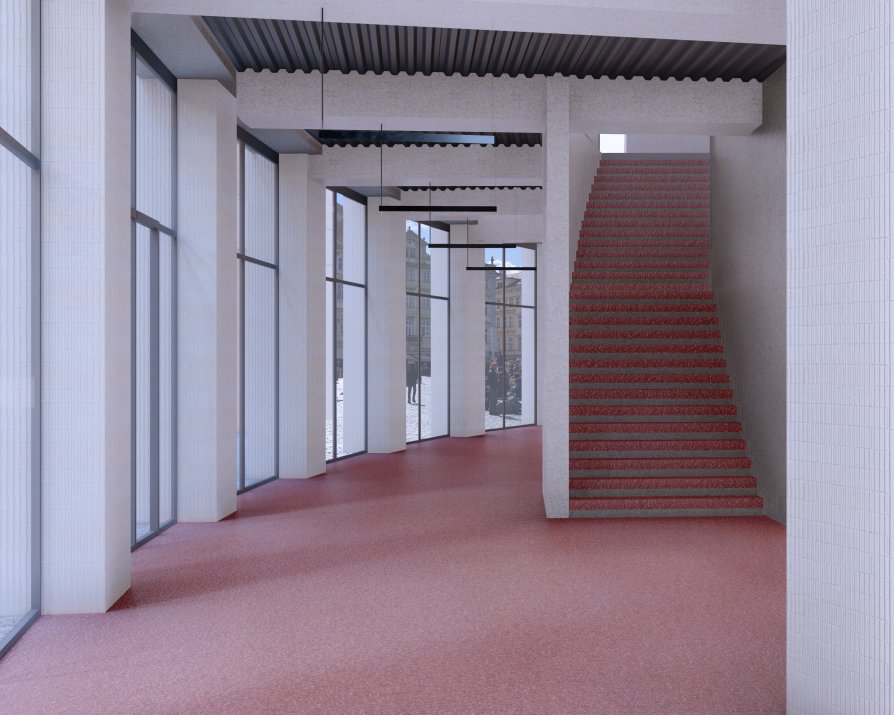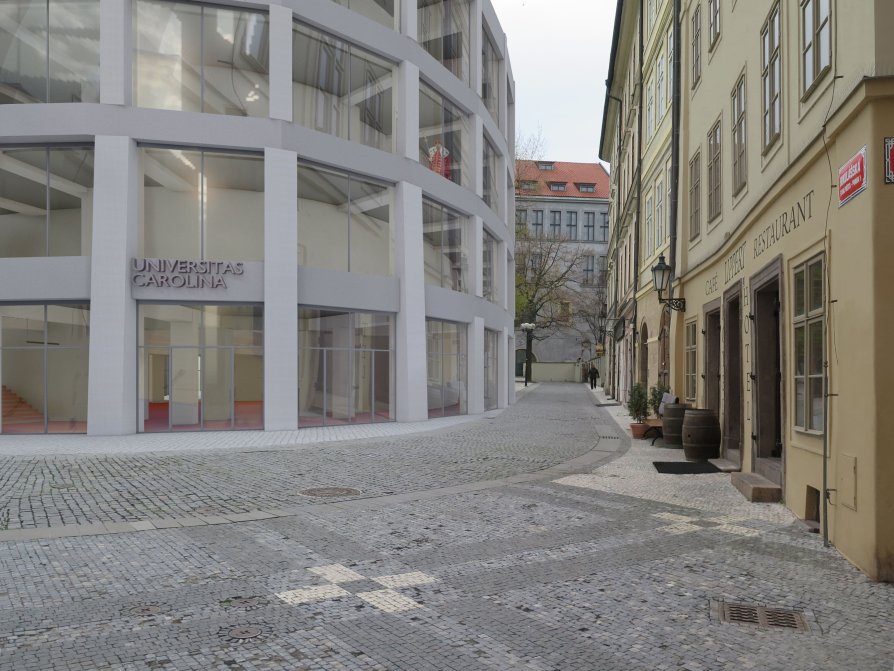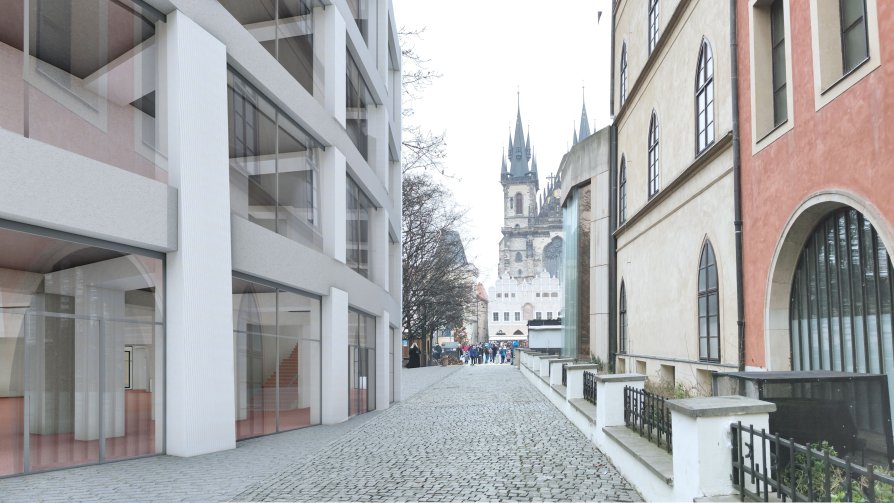Exhibition of Studio Projects
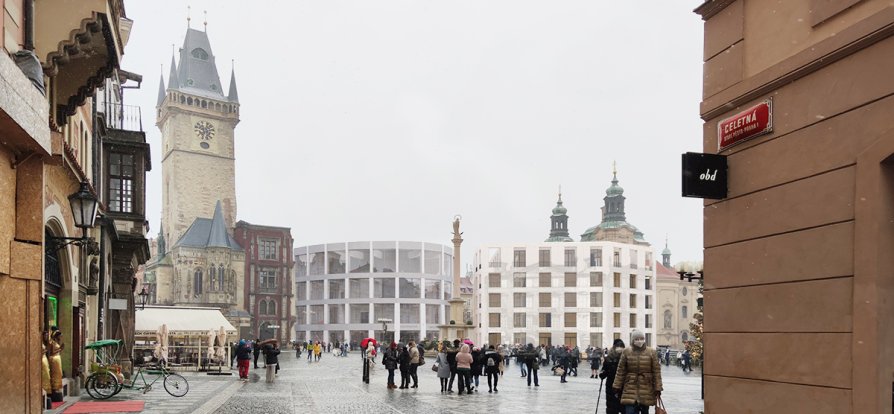
AULA MAGNA

Annotation
The design is based on the floor plan of the Old Town Hall, which stood on this site until 1945. It creates an irregular curvature. In the center of the house is a hall for 850 people surrounded by a wall supporting the entire building. There is a continuous gallery around the perimeter of the hall, which allows a versatile view, facilitates movement around the building and can be used for study. The ground floor is left open, there is a foyer with a café and a bar. The auditorium hall starts on the second floor, with the auditorium rising to the third, where there is a bar overlooking the square. The perimeter of the house is divided by twenty-seven columns referring to the executions of 1621. The columns support the façade of the façade and are beamed by beams supporting the ceilings abo

