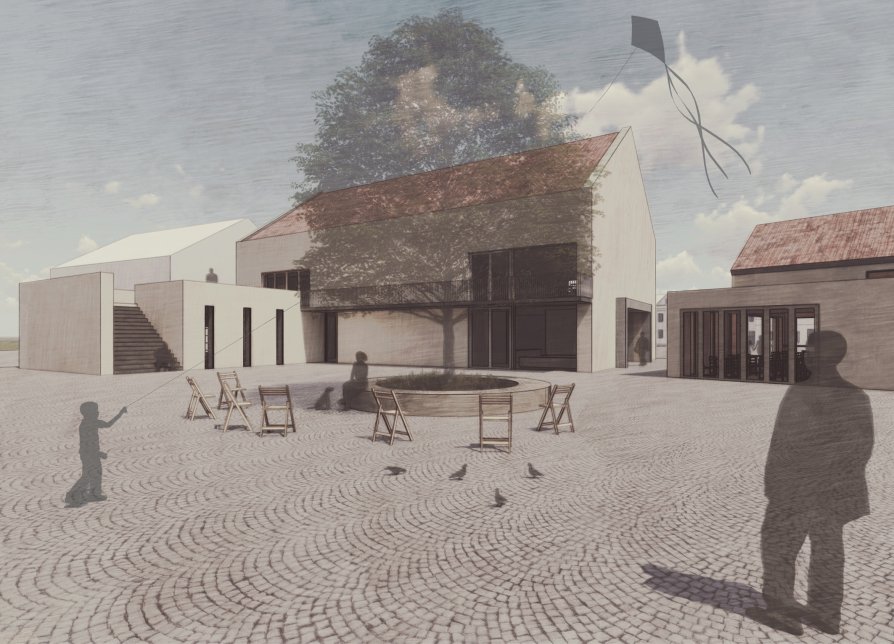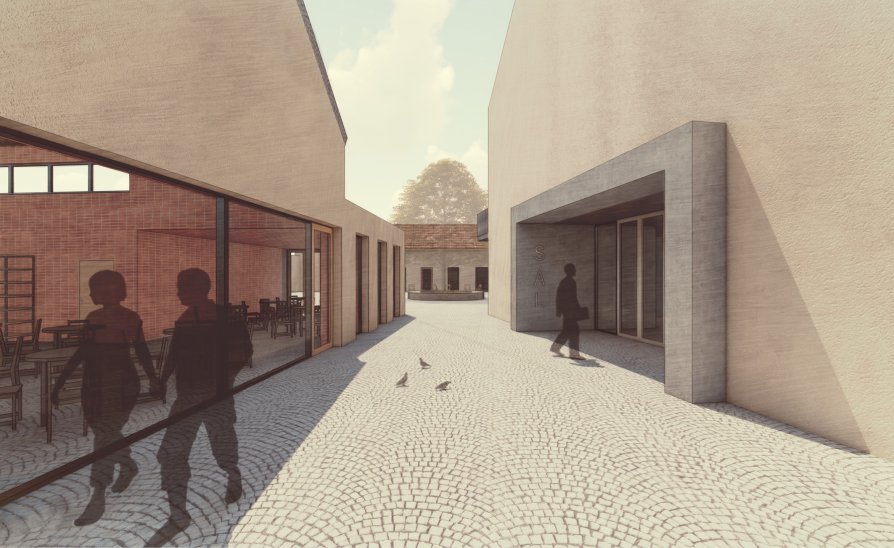Exhibition of Studio Projects

CULTURAL AND SOCIAL CENTRE

Annotation
A cultural and social centre is proposed in the eastern part of the square. The ambition of the design is to restore the historic urban structure, in its original footprint, with the street line broken up and opening up to the inner courtyard. Here a new public space will be created with a dominant walnut tree at its centre. The pair of houses, the community centre and the bistro/café, are based in material terms on the buildings of the second half of the 19th century, the rear wing ('the community centre') on the outbuildings of the original development. The design contextually relates to the existing historic buildings. The functional use of the individual parts of the centre allows for all-day operation and is a meeting place. The community hall is designed on the first floor, with visi

