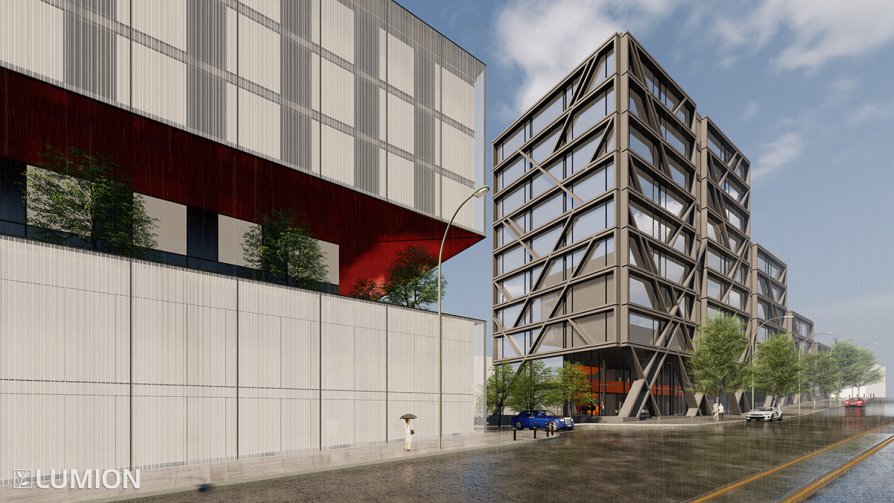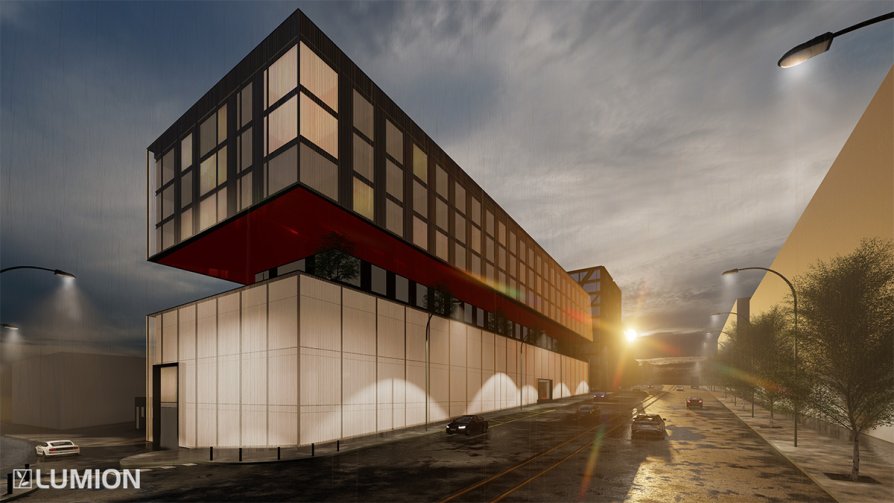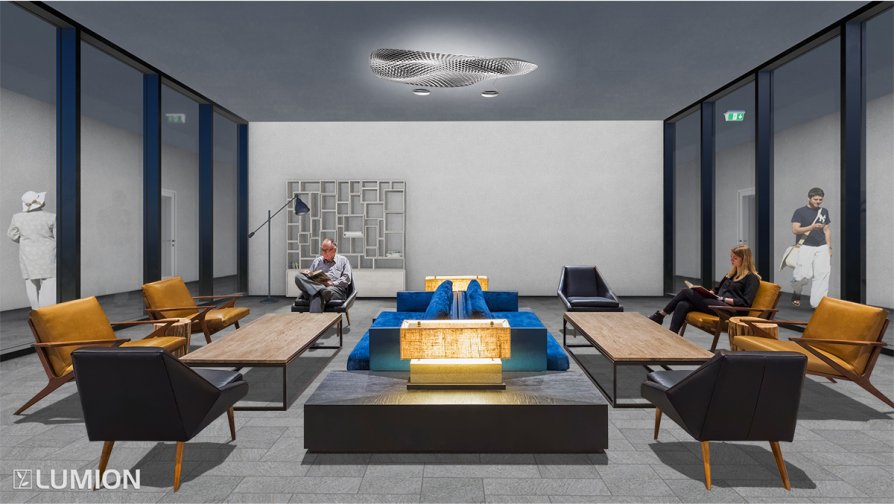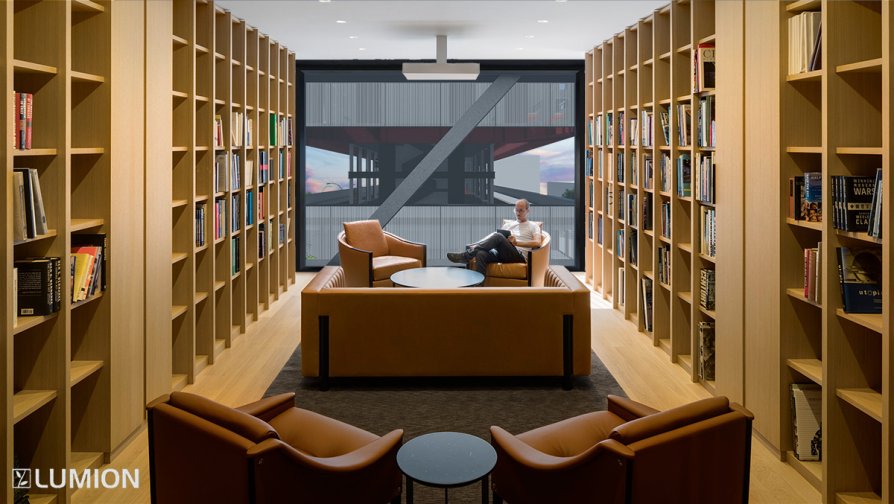Exhibition of Studio Projects
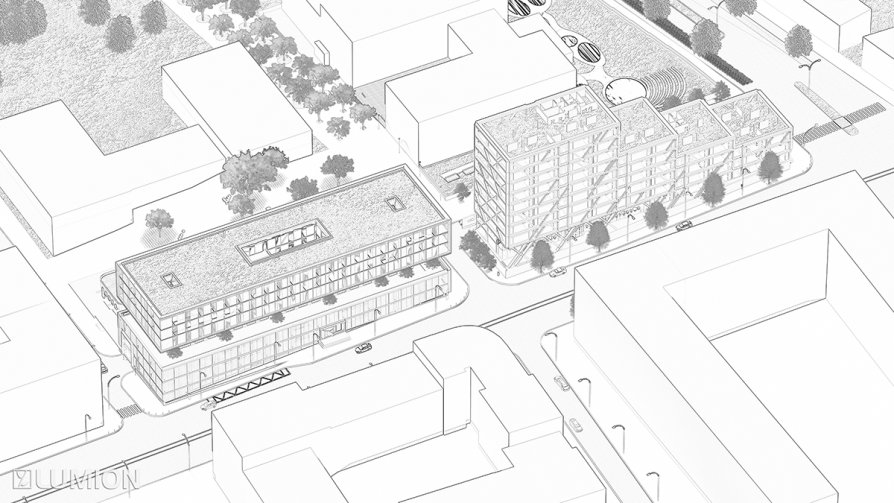
Multifunctional complex Nové dvory

Annotation
The goal of the work was to design the buildings of the polyclinic and the adjacent administrative buildings, which would aesthetically and functionally define and enliven the adjoining public space. The unifying element of both buildings is the gradation. It is noticeable at first glance at the administrative building. But at its neighbour, on the other hand, it can be found inside as an atrium.
The location and arrangement of the buildings responds to the territorial study of the site by the office UNIT architekti.

