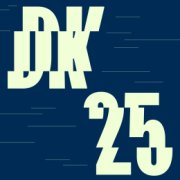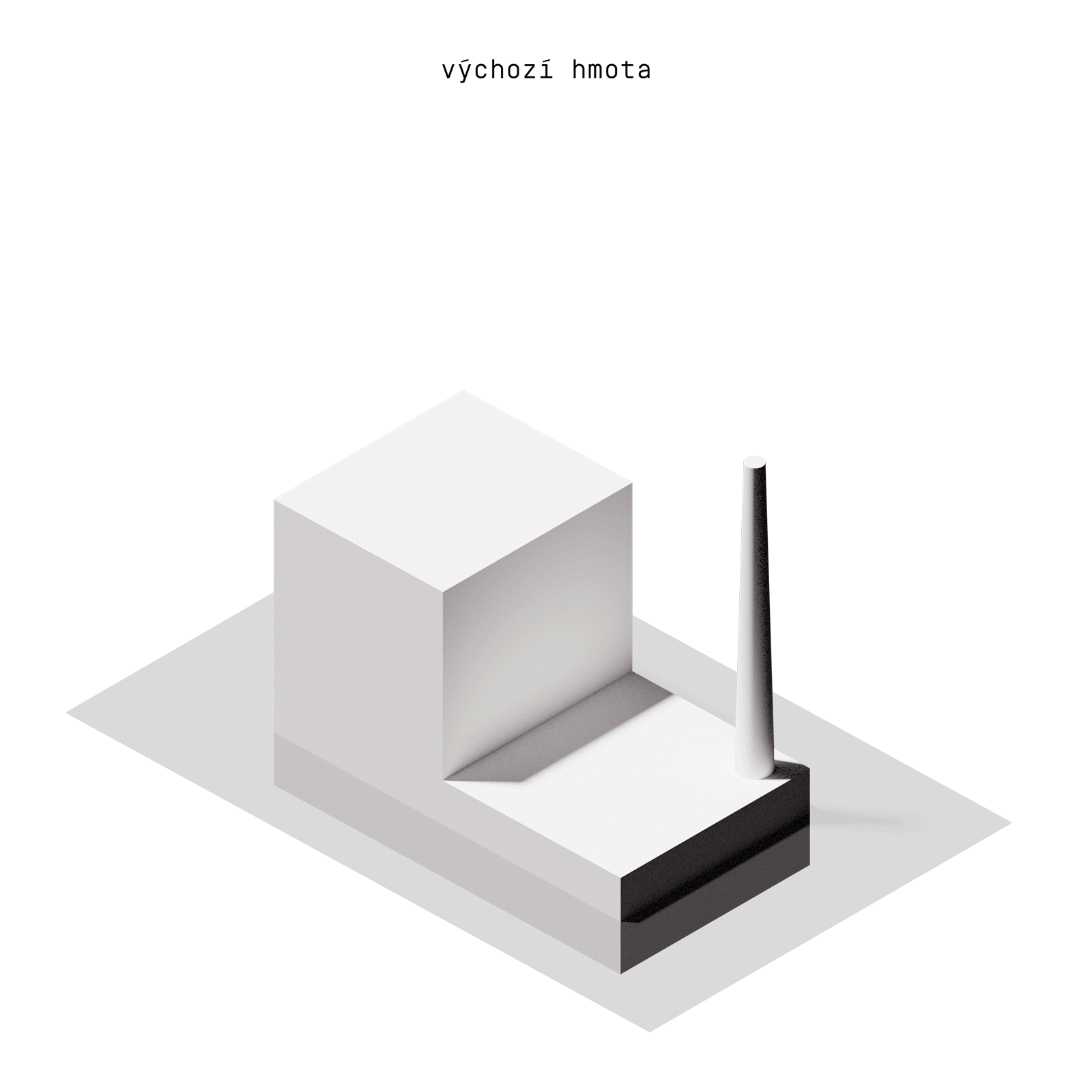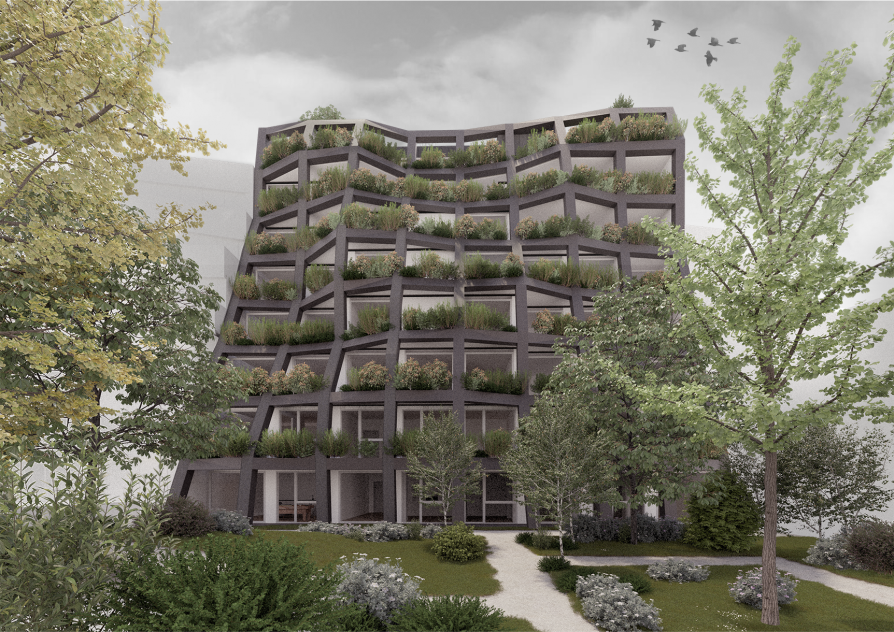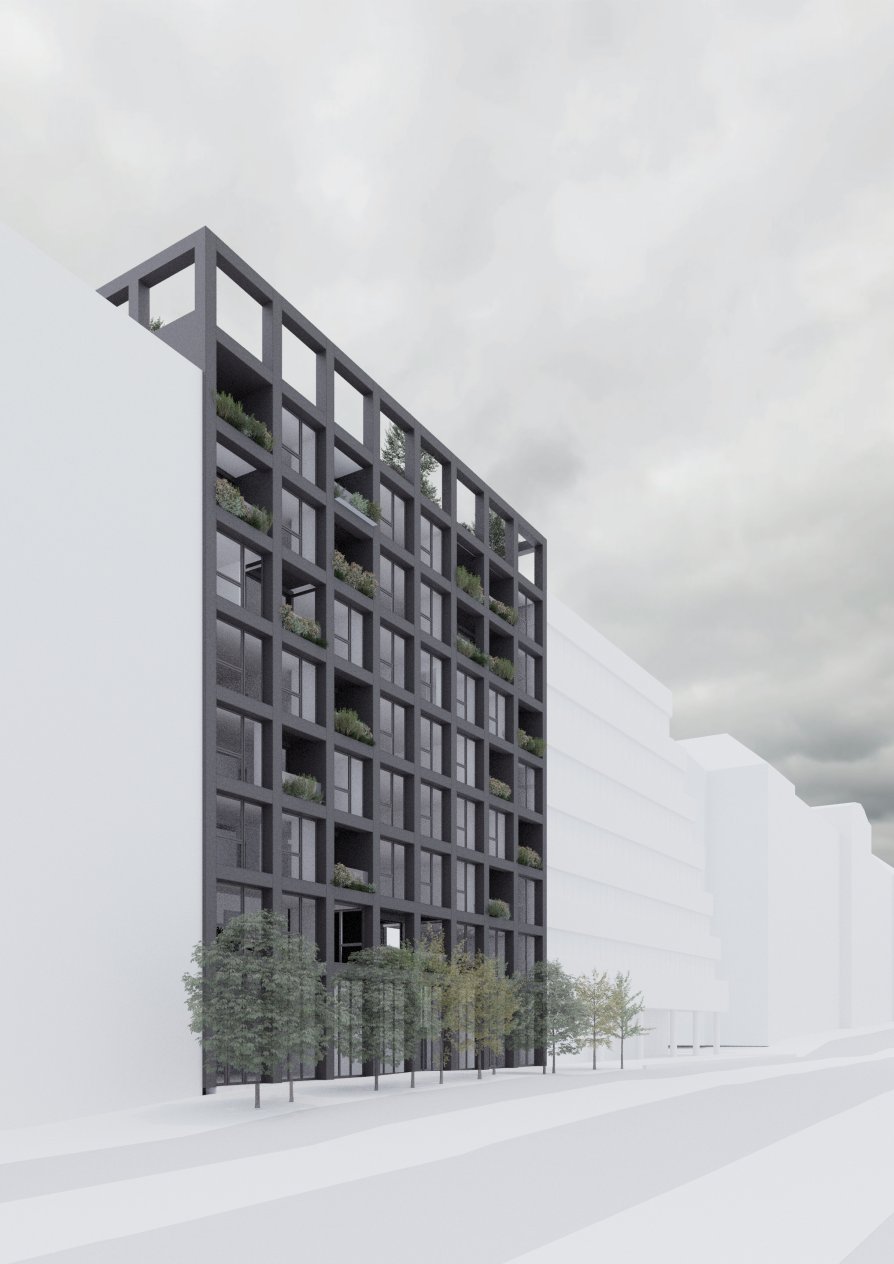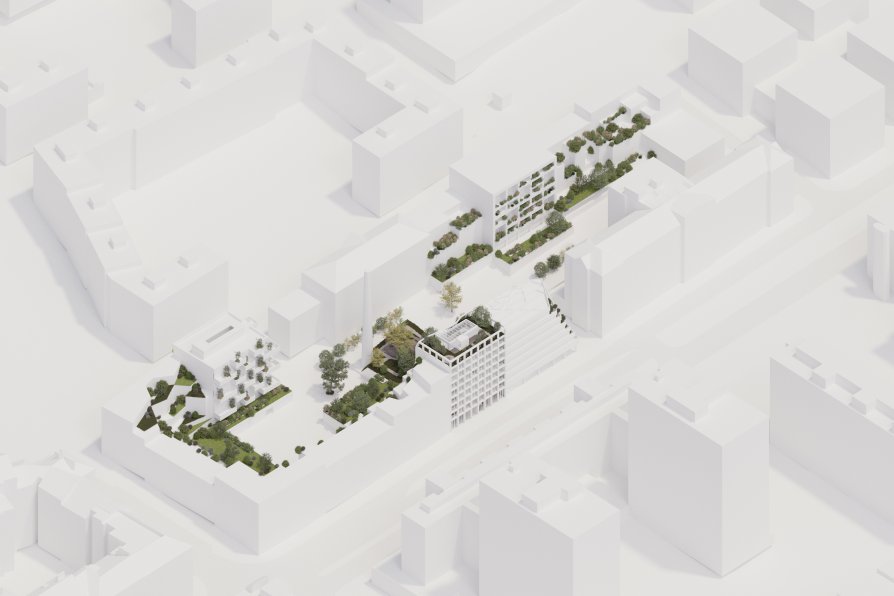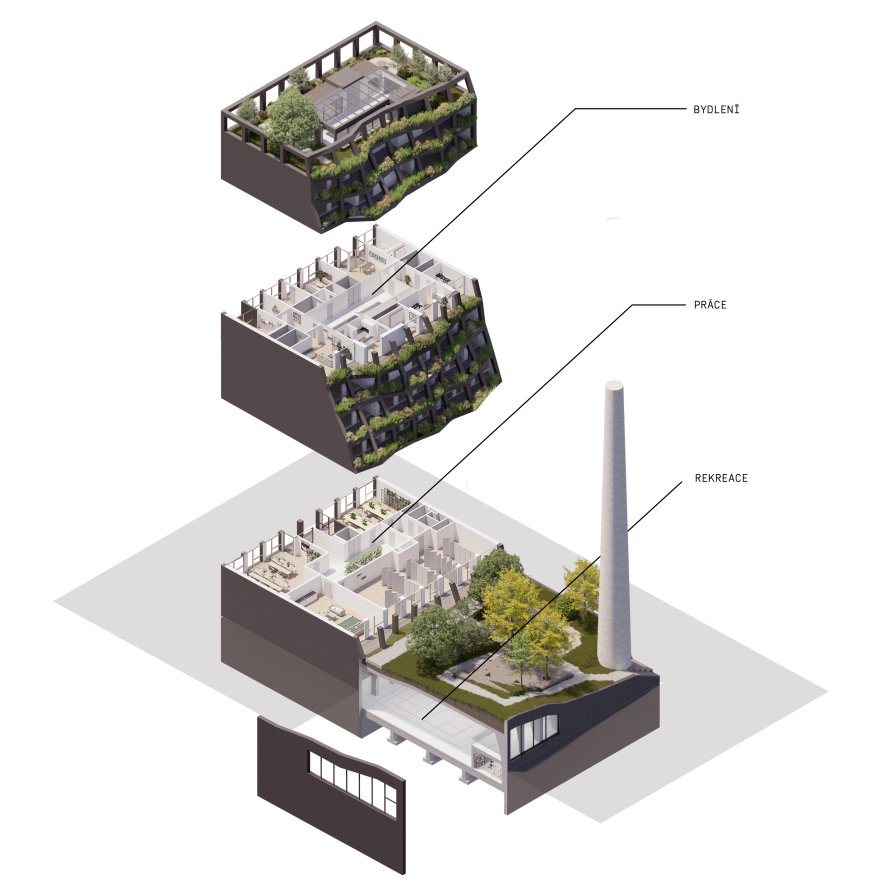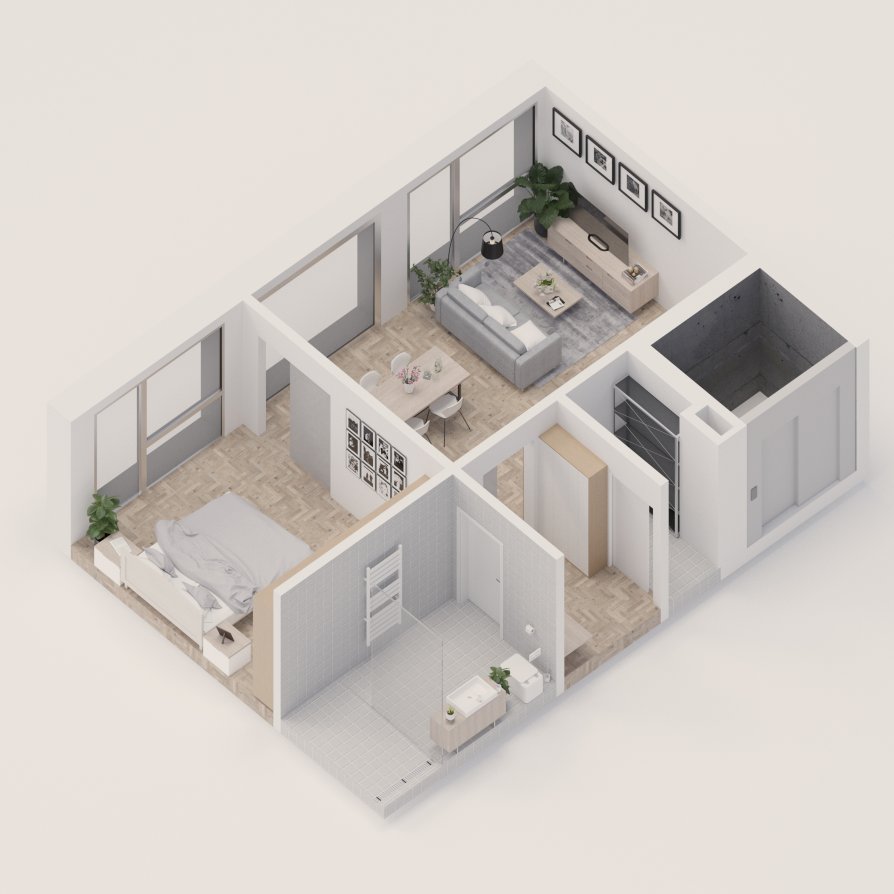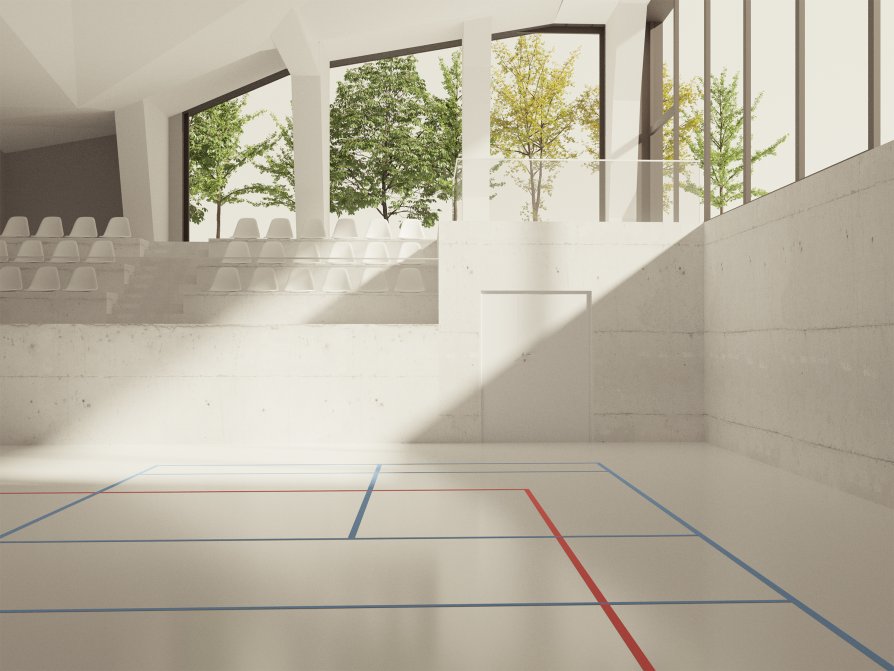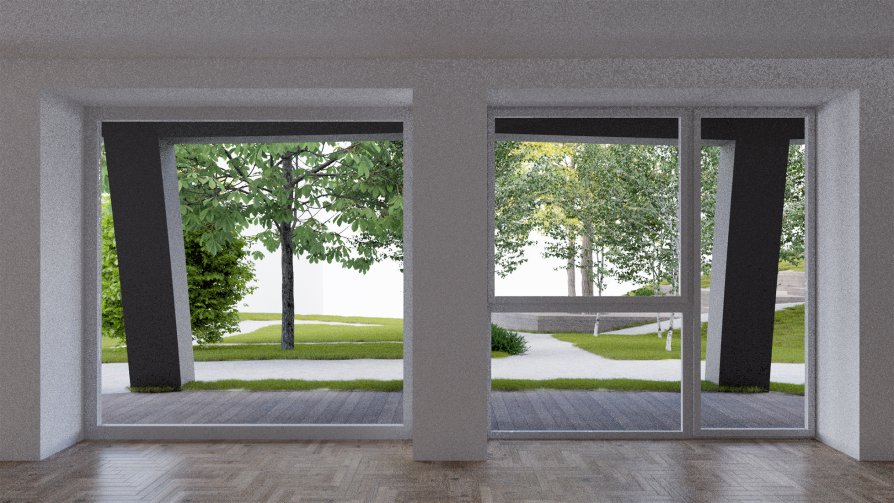Exhibition of Studio Projects

LIVING - WORK - RECREATION

Award
Annotation
The design of the building works with the concept of a short-distance city. In addition to housing, work, and recreation, it connects people with nature right in the city center. The multifunctional house location is in the middle of the proposed urbanism on the site of the former Koh-i-noor factory. The spatial concept of the house interior revolves around the atrium. It not only illuminates the staircase but also ventilates the entire house. In the summer, the atrium, along with the greenery planted on the facades, helps to cool down the building. The overall proposed solution offers a contrast to the sterile and impersonal urban environment. The space of the inner block and the facade reflects the changing seasons and thus offers its inhabitants a greater connection with life and time.

